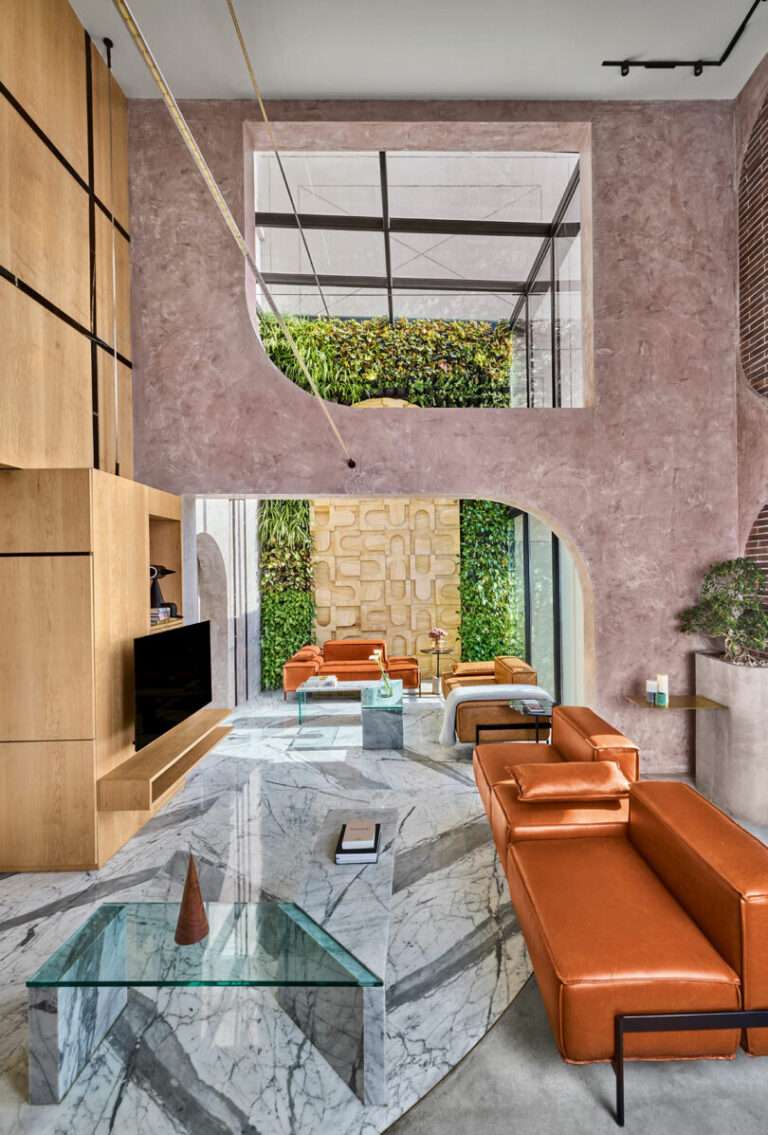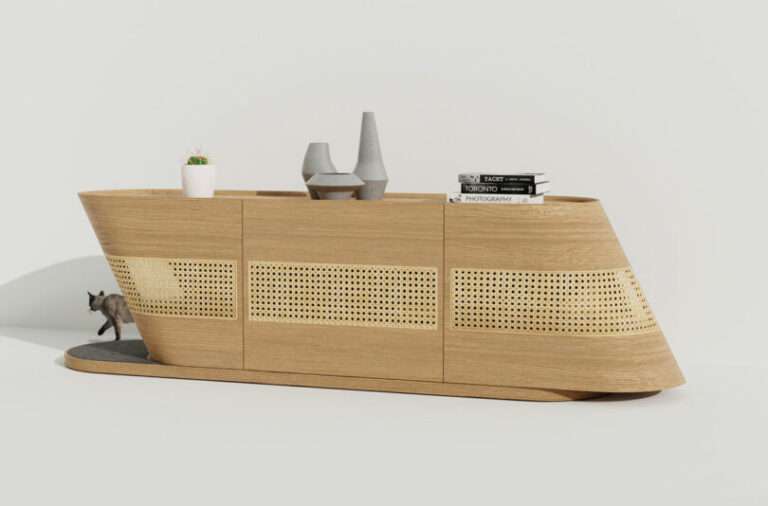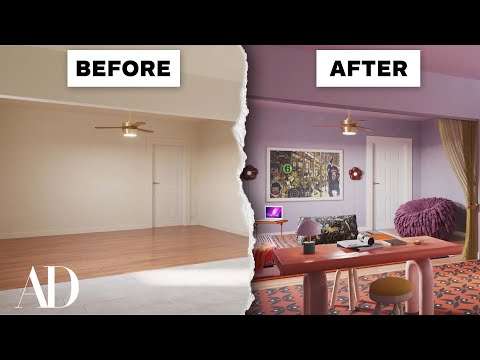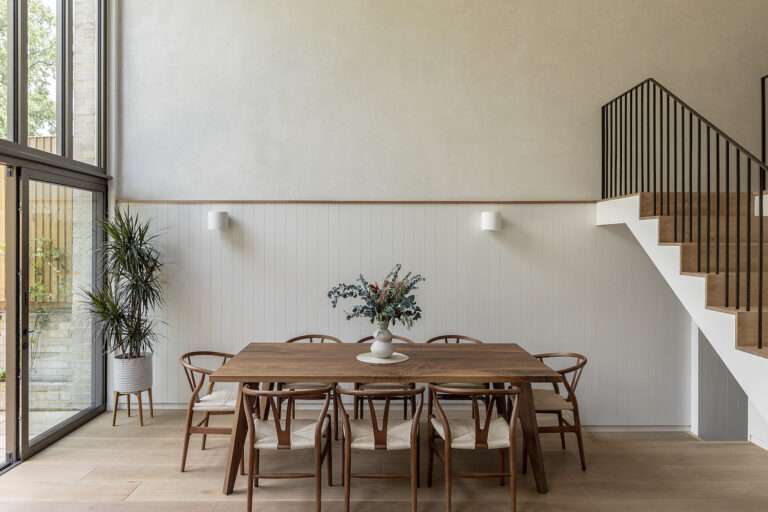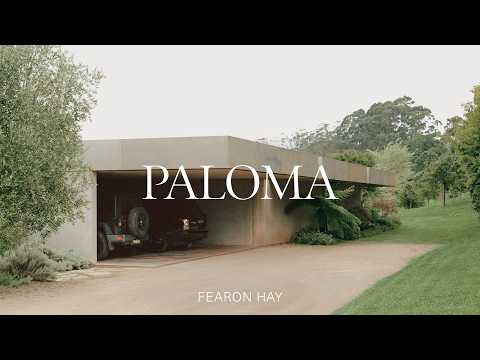In the city of Paris, France, where living space is very much at a premium, BETH X EPISTĒMĒ STUDIO has transformed a micro-compact 248-square-foot (23-square-meter) studio apartment into a refined cocoon of minimalist design. This project demonstrates how small-space living can achieve both functionality and aesthetics without compromise.
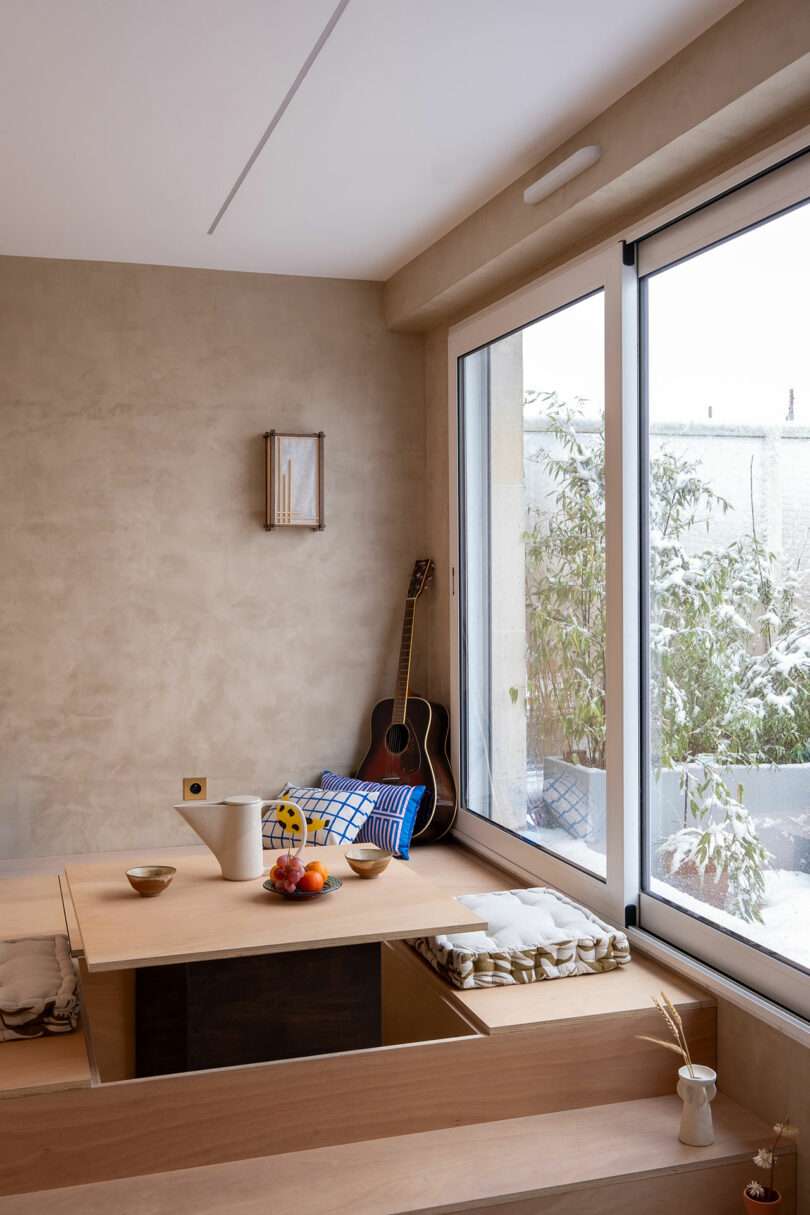
The studio’s centerpiece is a custom-built raised platform, crafted in okoumé wood, that acts as a multifunctional core where daily life unfolds. The structure seamlessly adapts to different needs: it becomes a sleeping nook, morphs into a dining table or desk, and conceals generous storage within. By integrating so many functions into one element, the designers maximize flexibility while keeping the floor open and uncluttered.
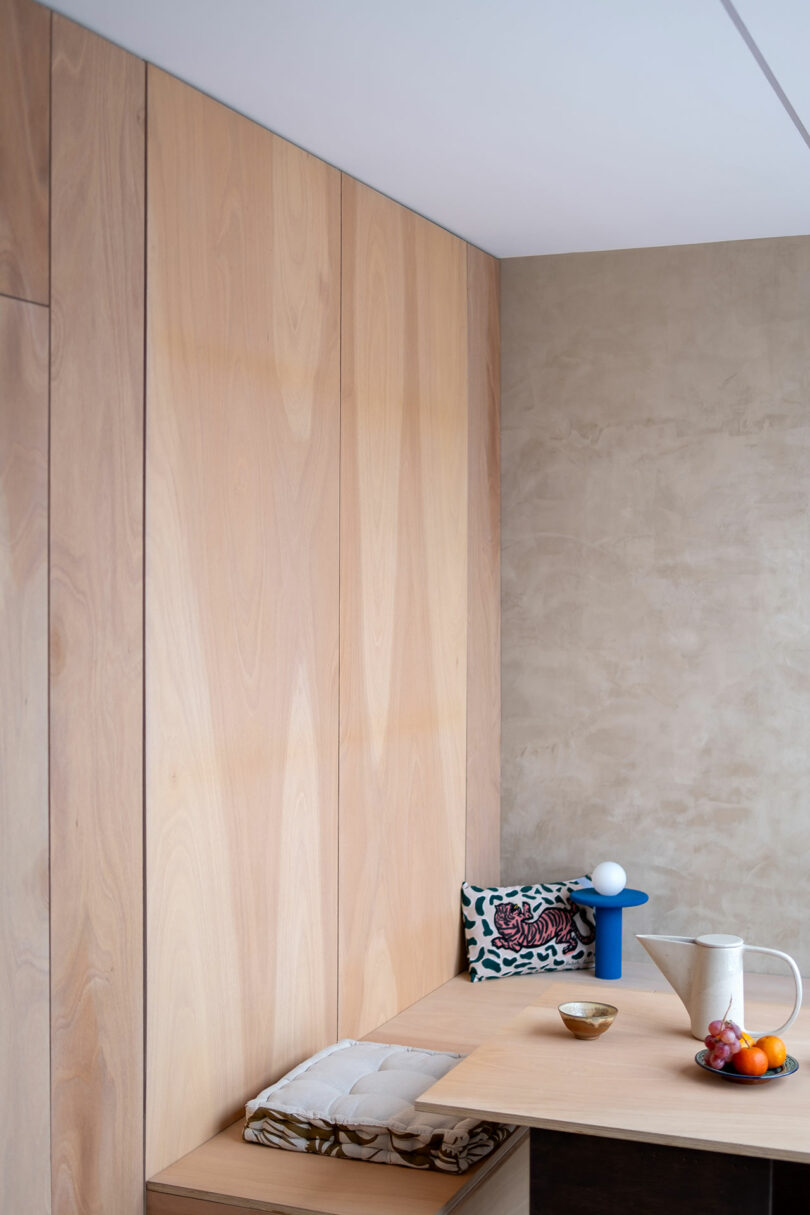
The built-in table recalls the spirit of a Japanese zataku, designed for floor seating, yet with a clever twist: the raised platform leaves space beneath so your feet can comfortably dangle instead of tucking under your body. This subtle detail combines traditional inspiration with modern ergonomics, making long meals or work sessions feel more comfortable and relaxed.
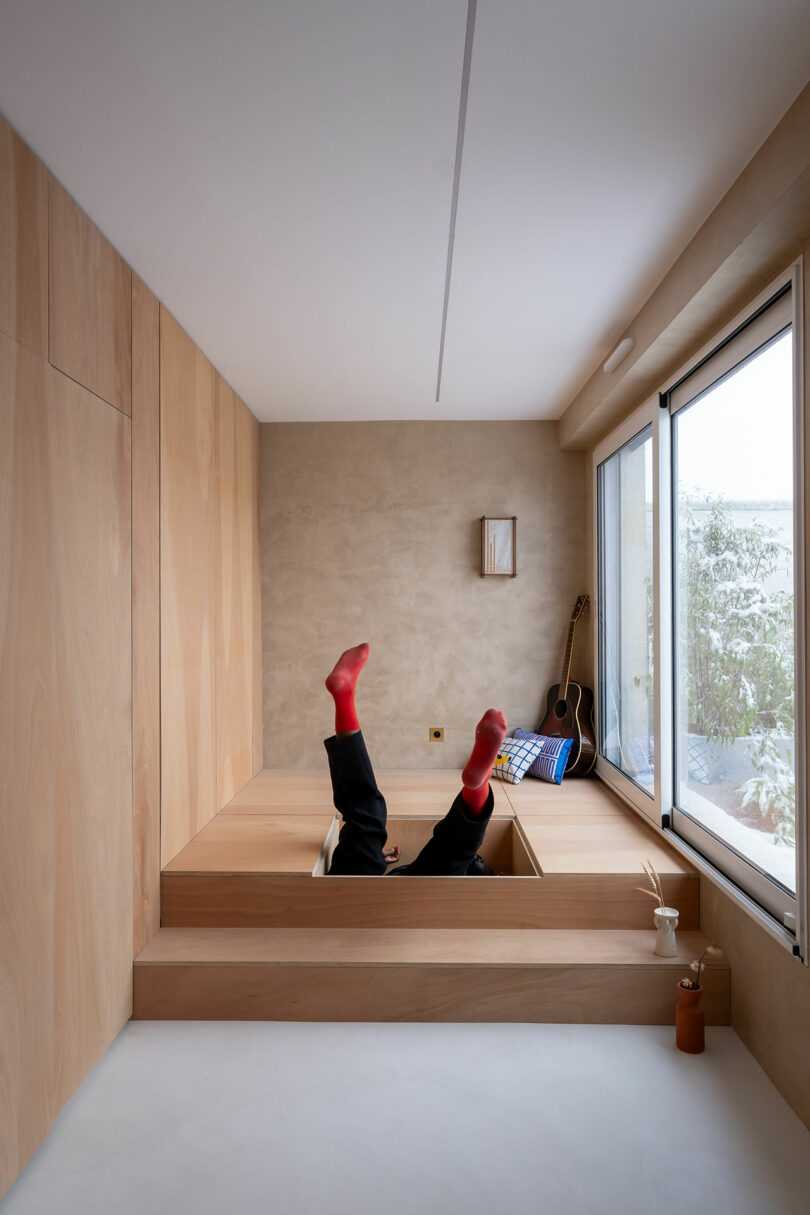
Every piece within the apartment is custom-designed for efficiency and cohesion. A bookshelf transitions effortlessly into a headboard, while a retractable desk disappears into a storage module when not in use. A wall-mounted Murphy bed further liberates space with a single motion. The result is an interior that feels intentional and balanced, with each element performing multiple roles without visual noise.
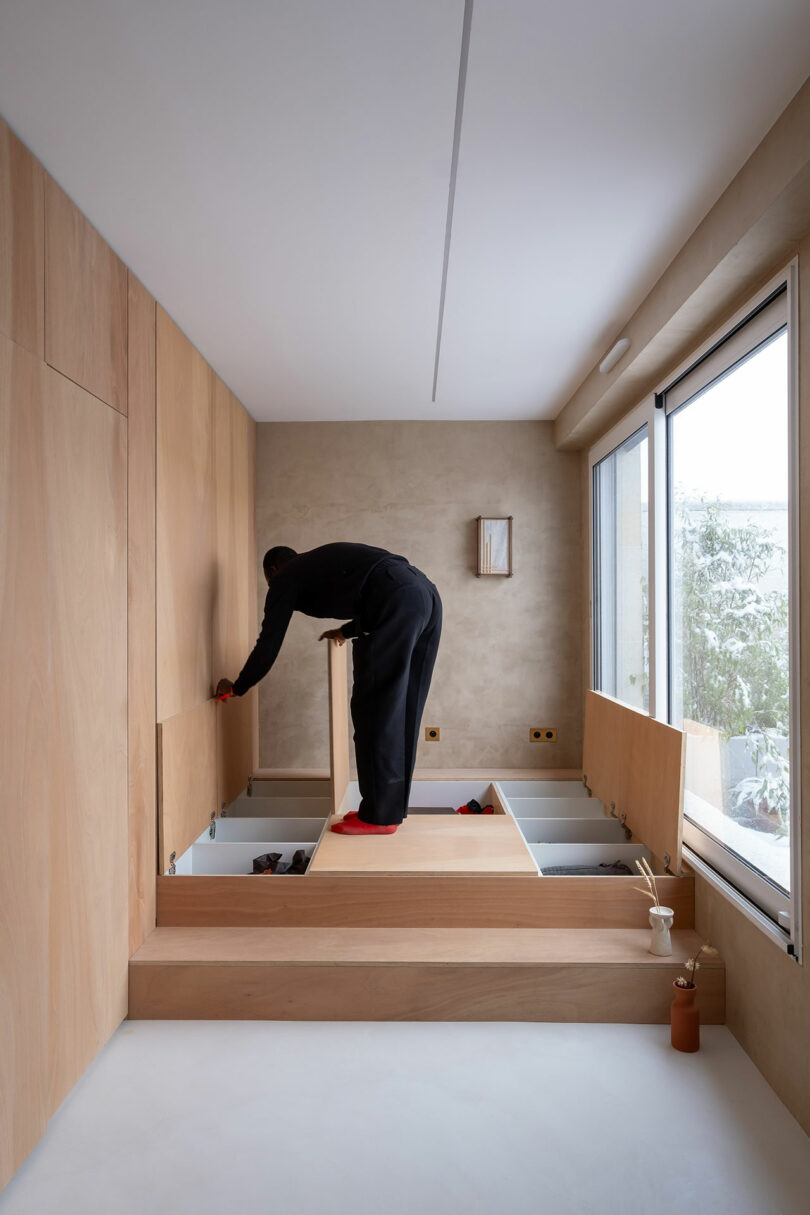
Materiality anchors the project’s atmosphere. Light-toned wood, polished concrete, matte plywood, and aged brass form a soft, natural palette. The textures work together to create a calming environment that is serene yet tactile. Linear lighting and clean architectural lines reinforce the clarity of the space without making it feel rigid.
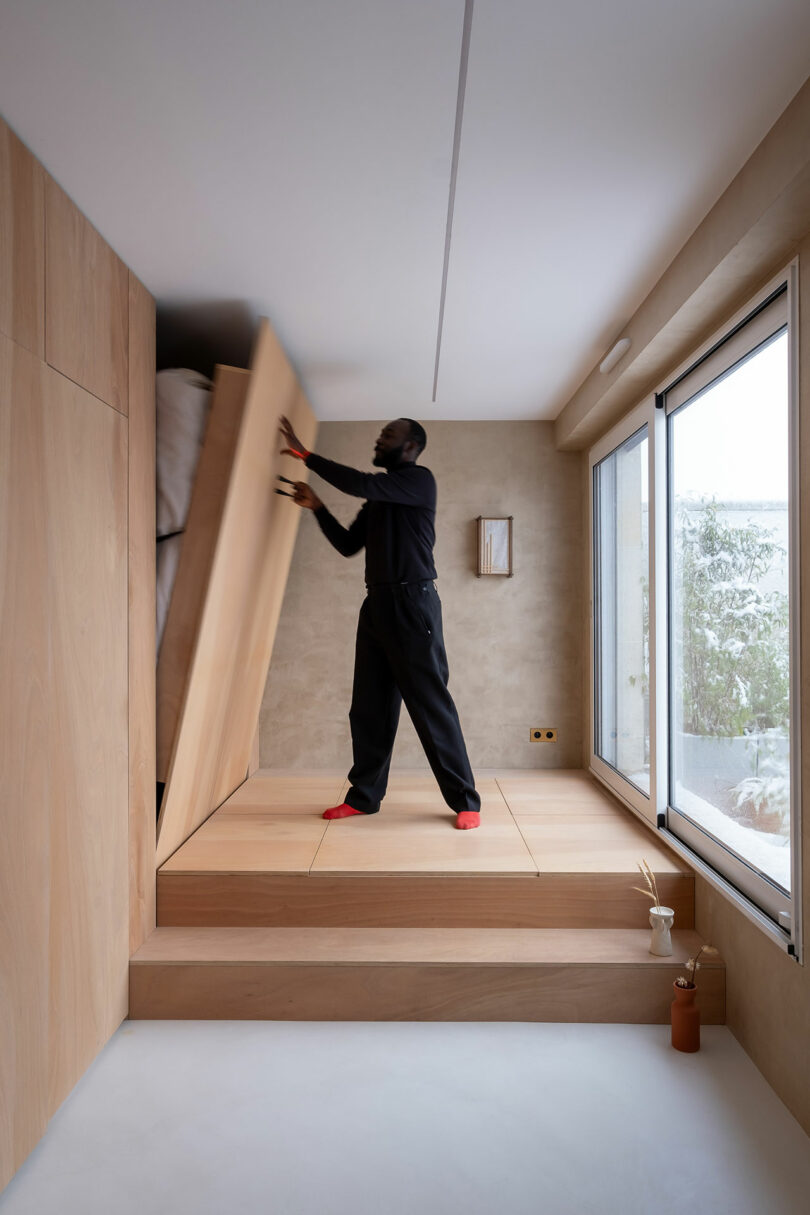
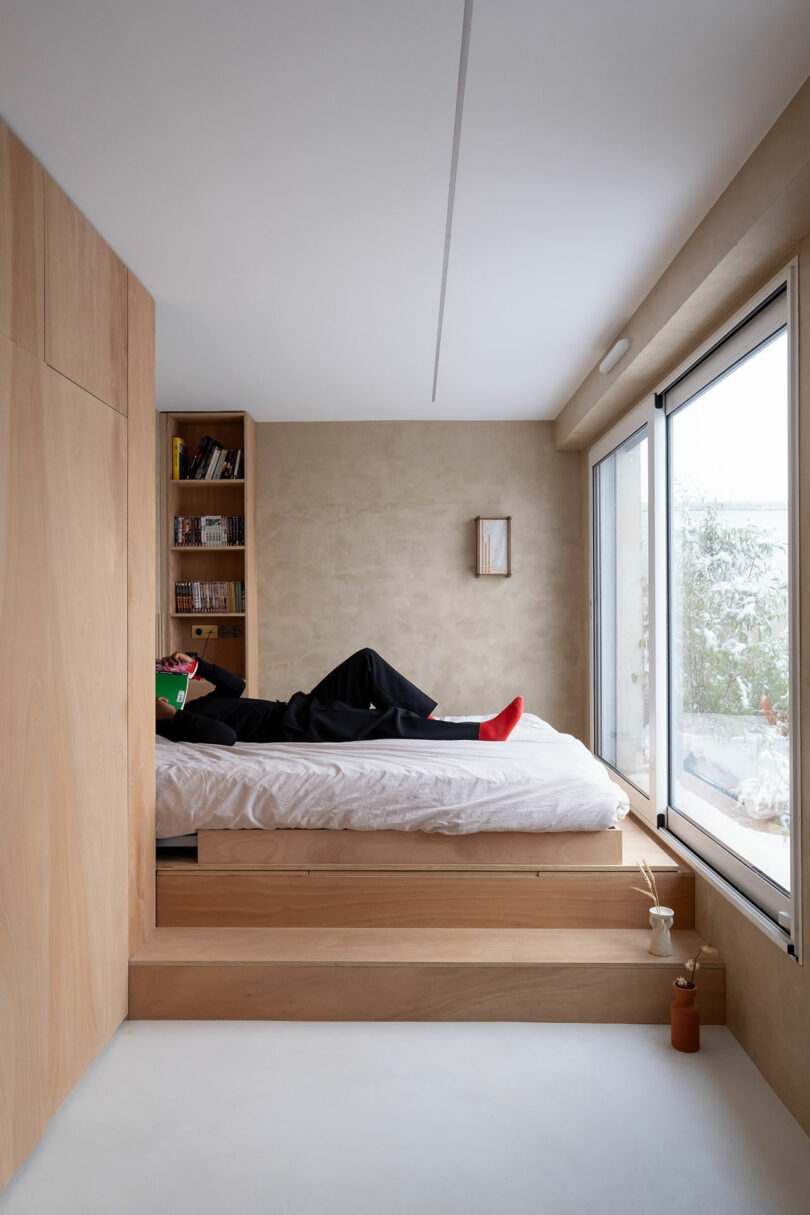
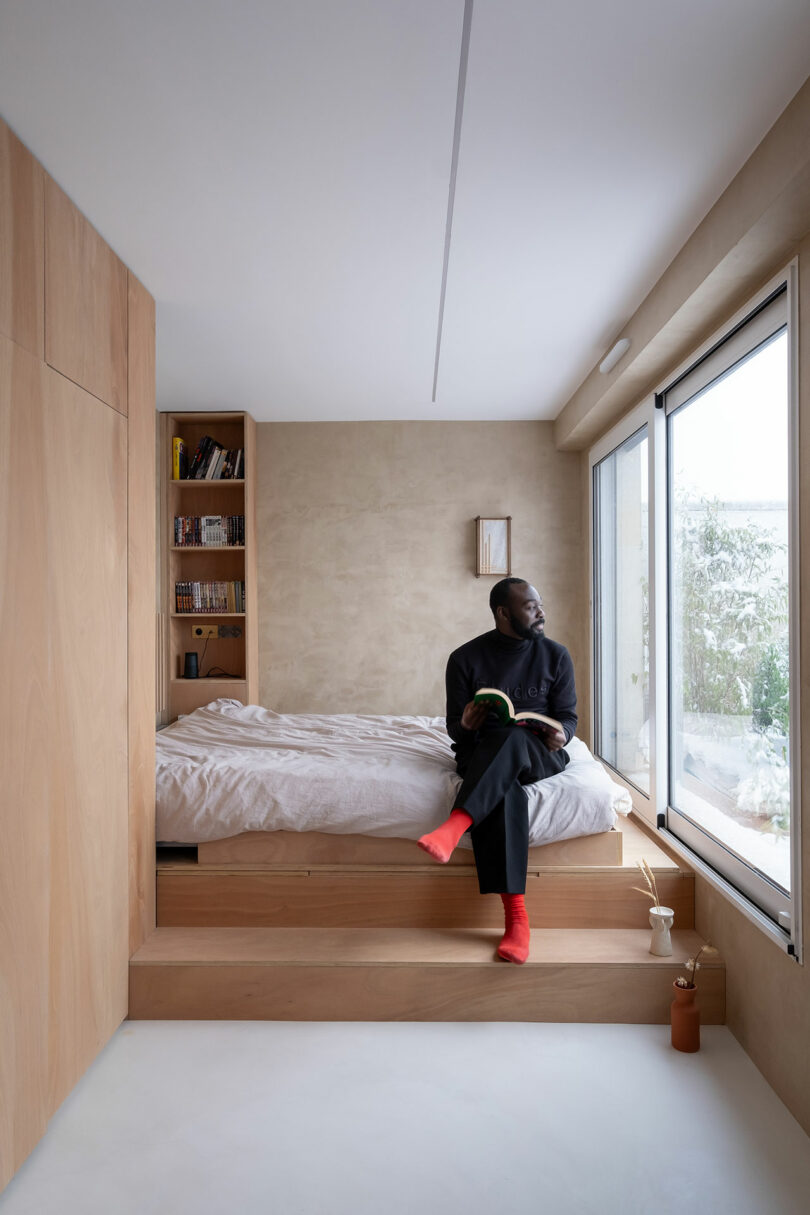
Rather than dividing the small apartment with walls, BETH X EPISTĒMĒ STUDIO used built-in storage and surface shifts to define areas. Light becomes a guiding element, encouraging movement while visually connecting zones in an uninterrupted flow.
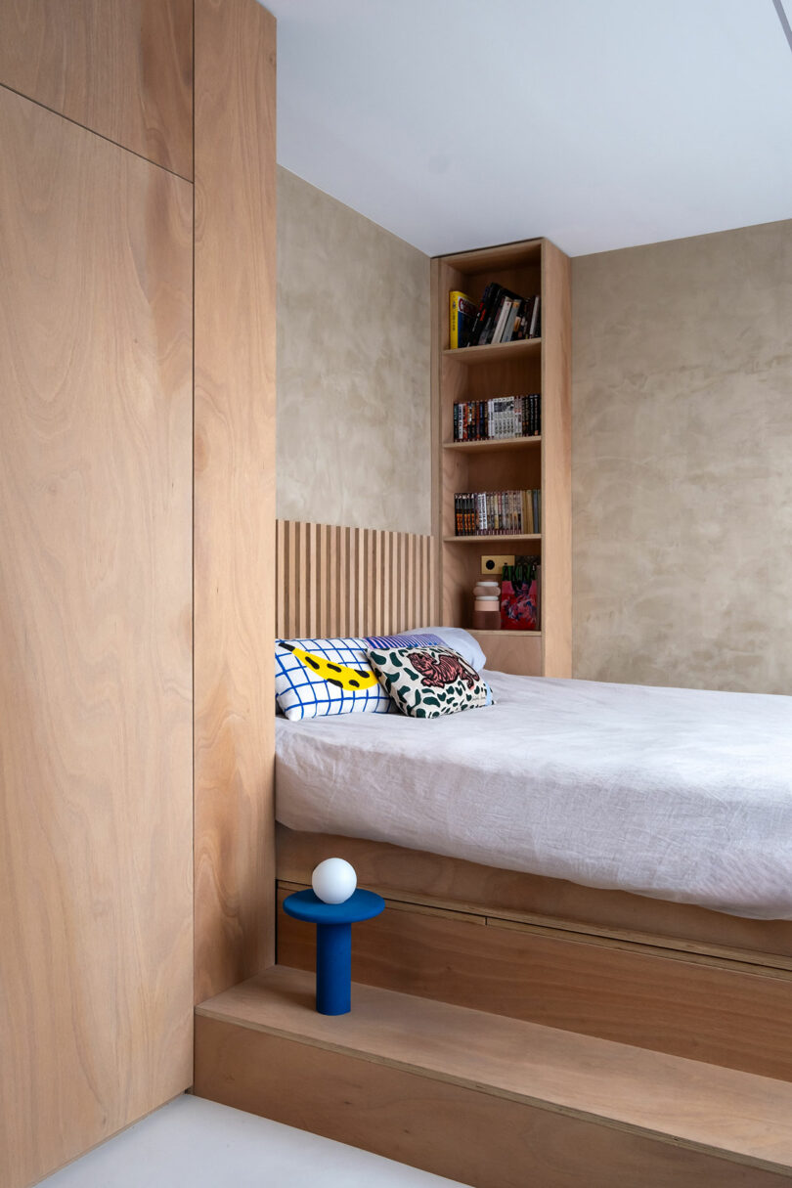
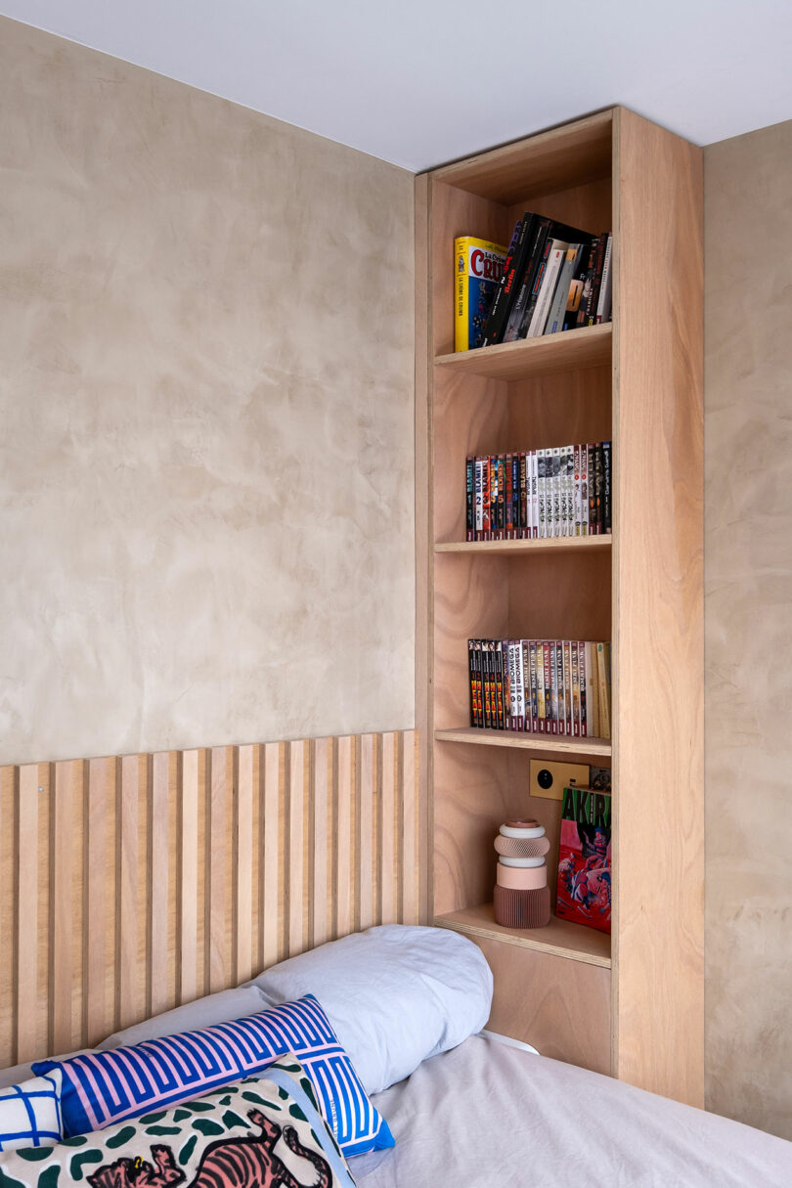
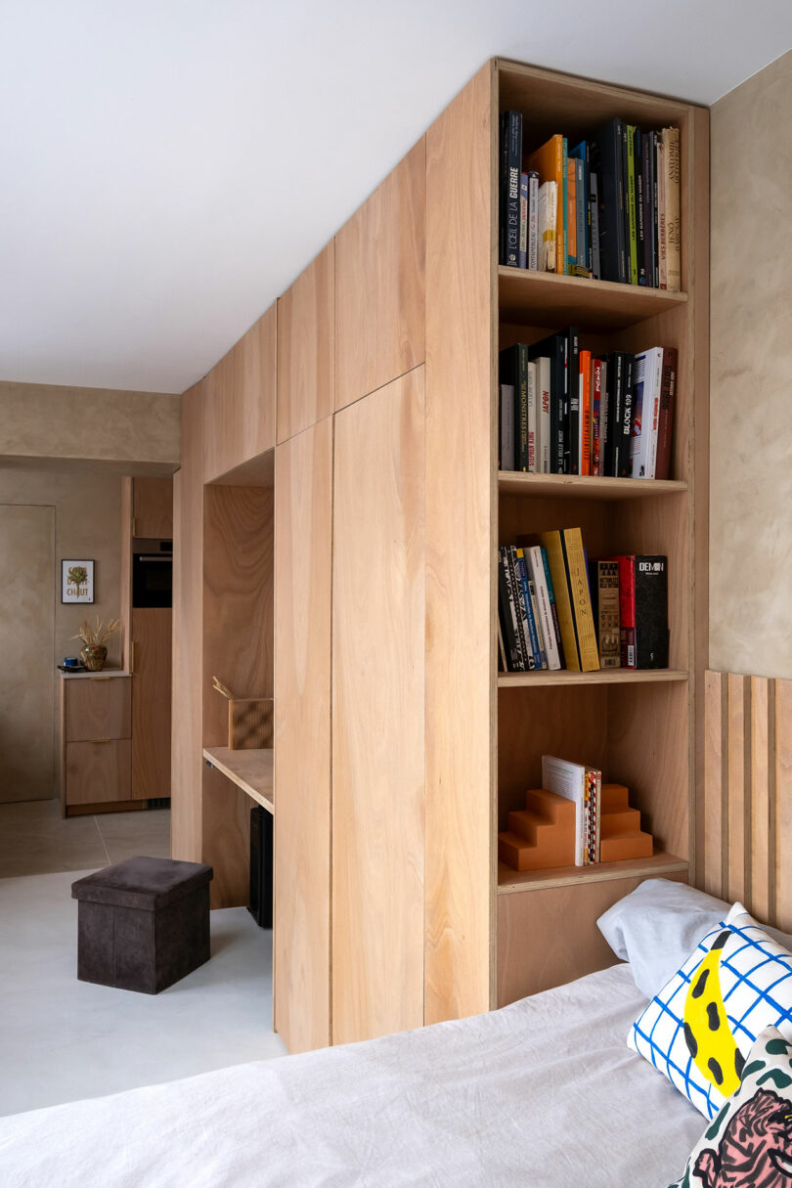
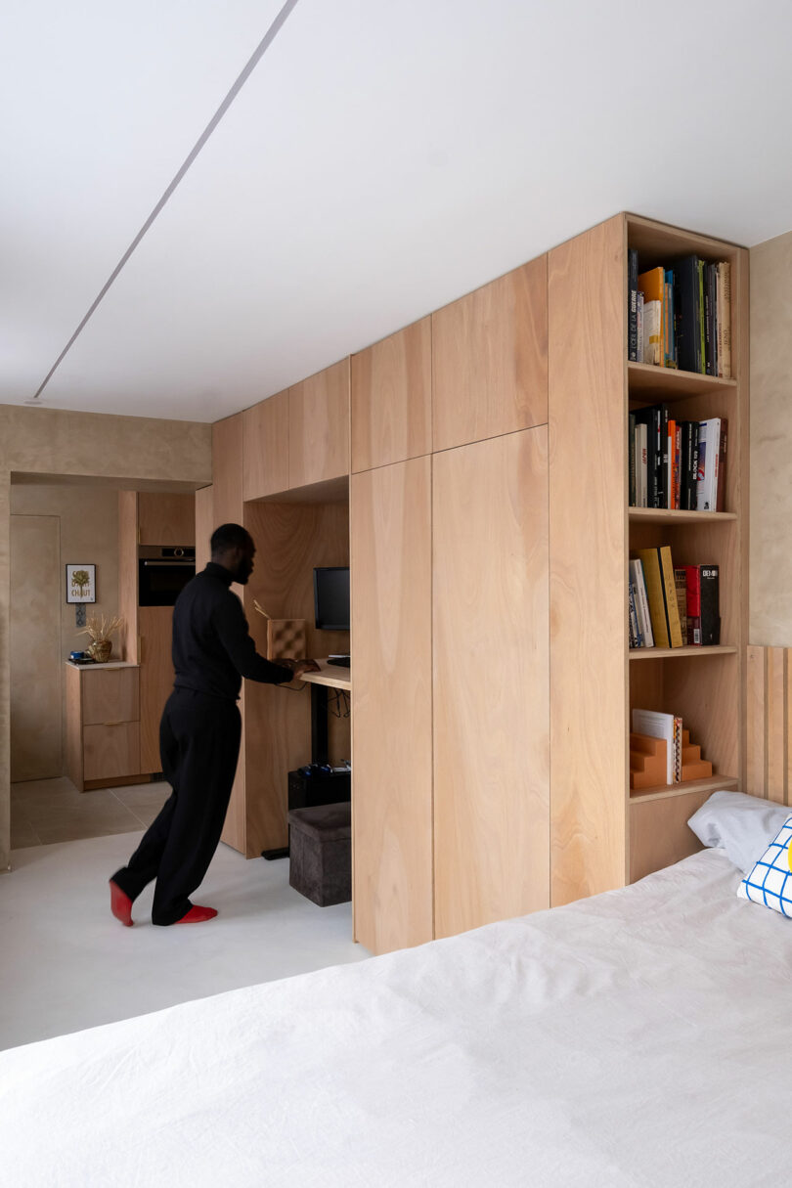
Minimalist interiors often risk sterility, but this design embraces a warm minimalism inspired by Japanese aesthetics and desert landscapes. The apartment feels cocoon-like, wrapping its resident in quiet comfort while remaining adaptable to changing needs. This balance between precision and softness proves that small-scale design can be both highly functional and deeply human.
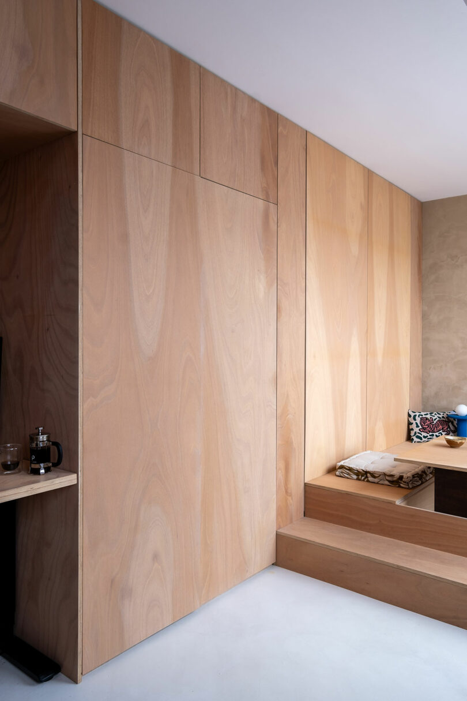
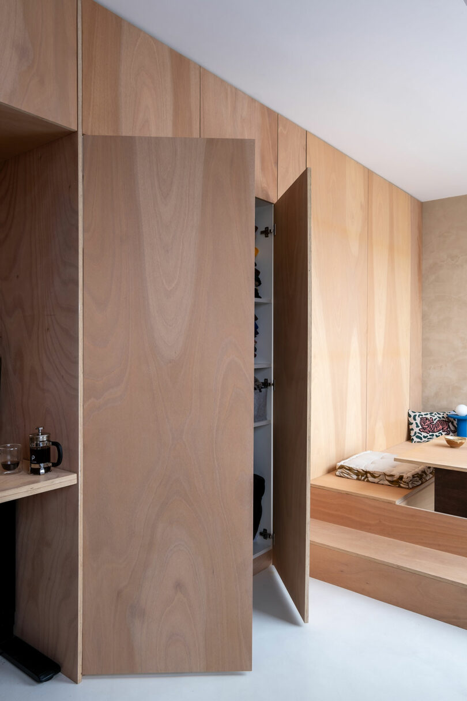
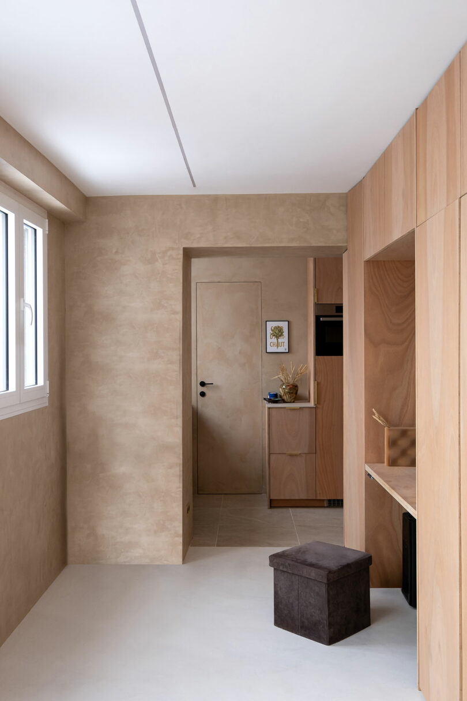
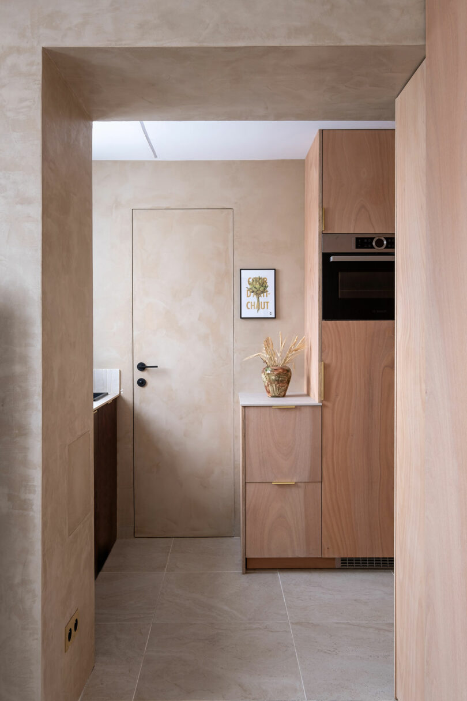
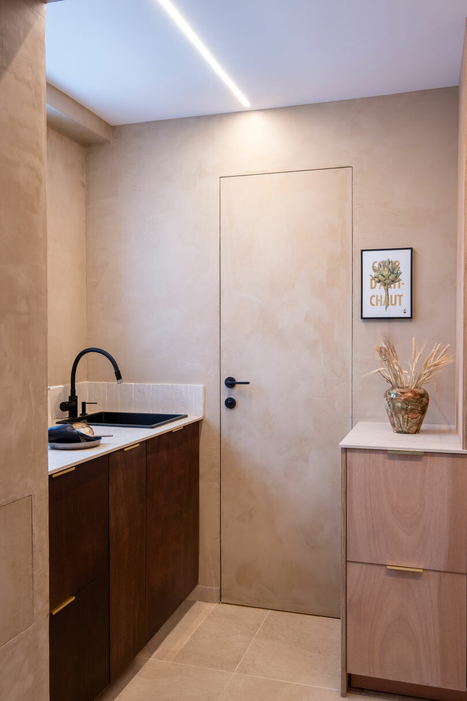
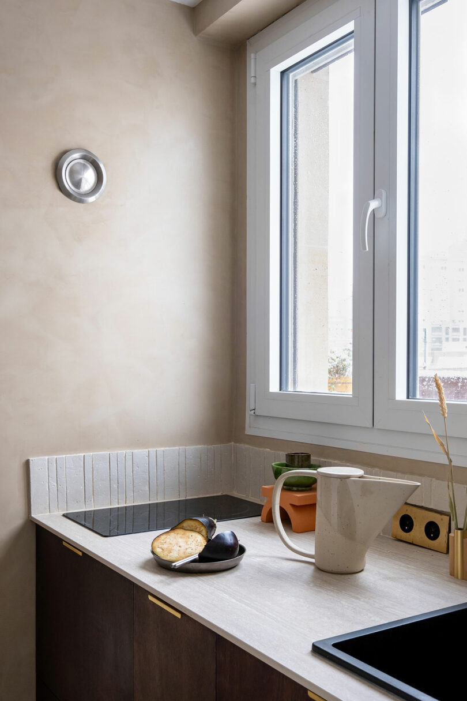
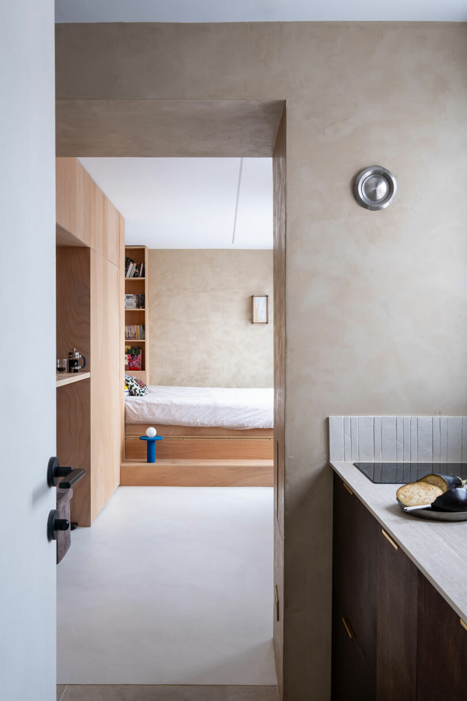
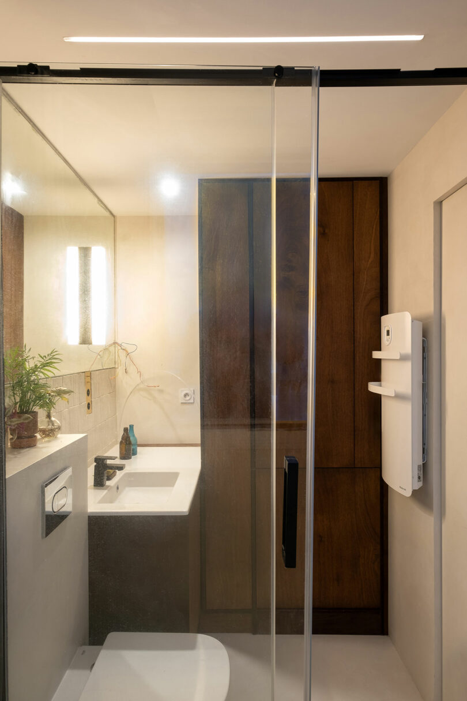
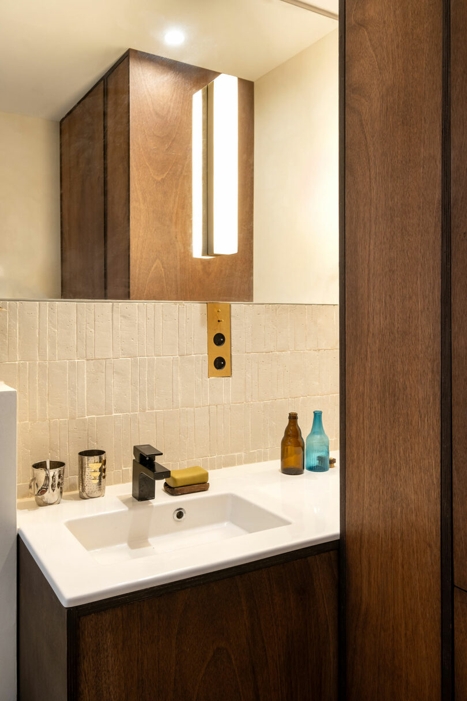
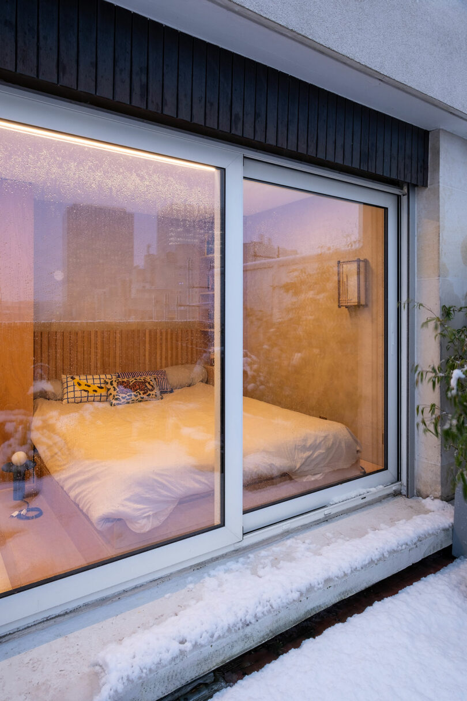
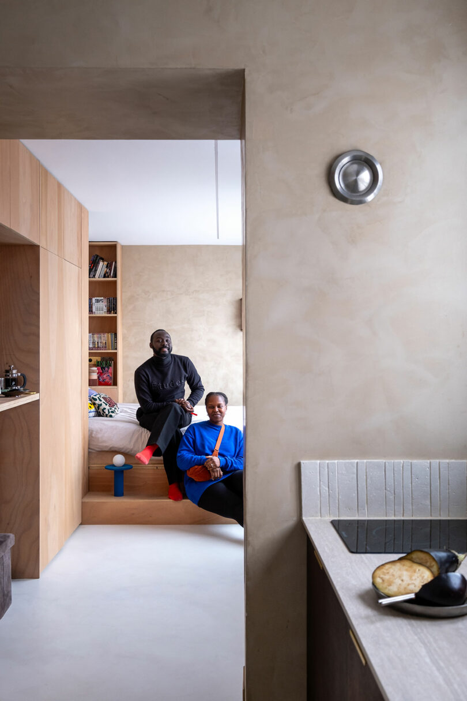
Bertrand Emgoué and Marie Fleur Samé of BETH X EPISTĒMĒ STUDIO
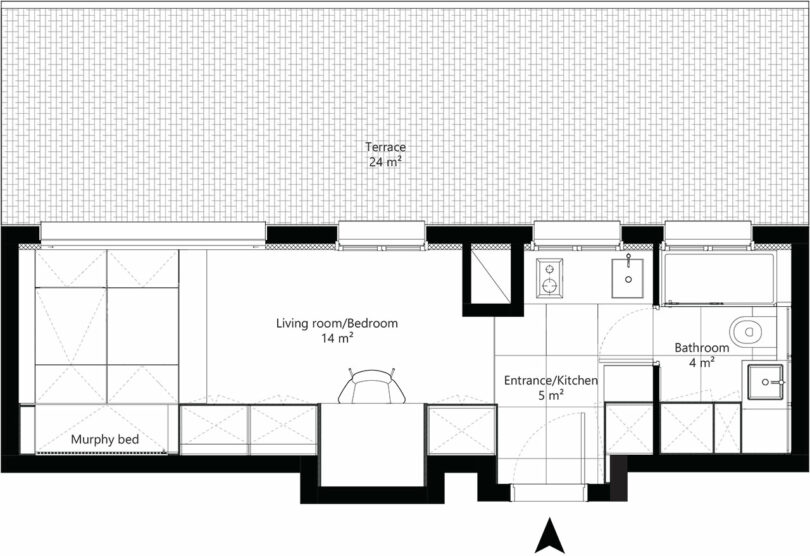
For more information on BETH X EPISTĒMĒ STUDIO, visit bethxepistemestudio.com.
Photography by Art-Milan Mazaud.

