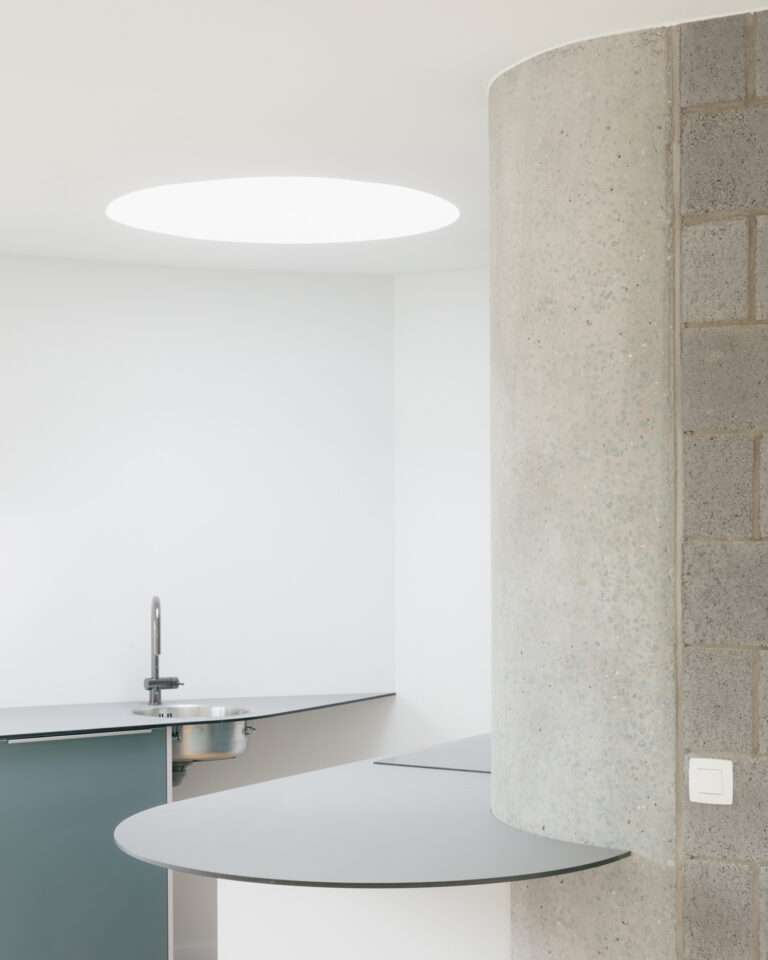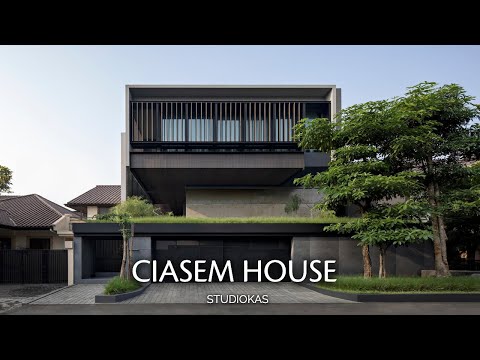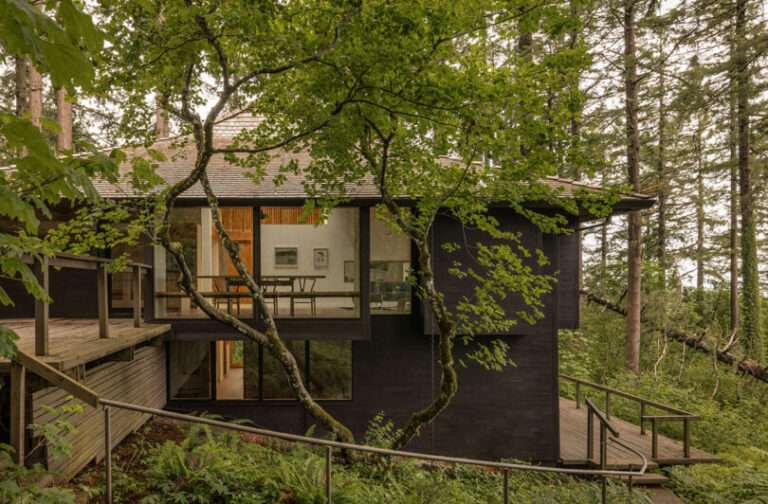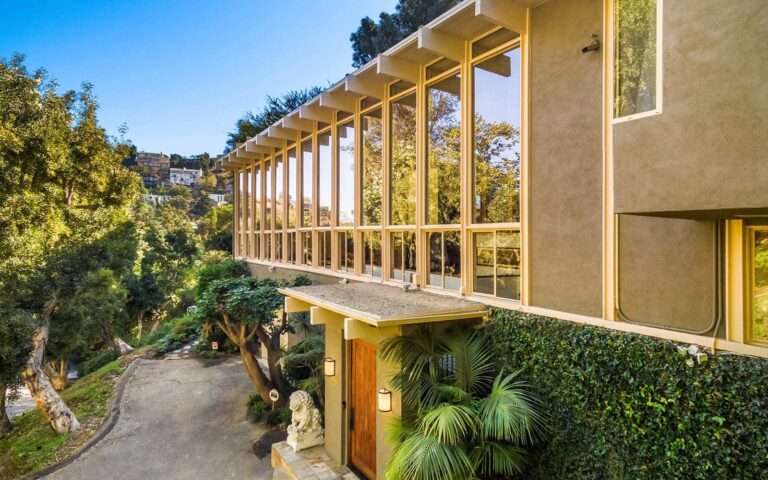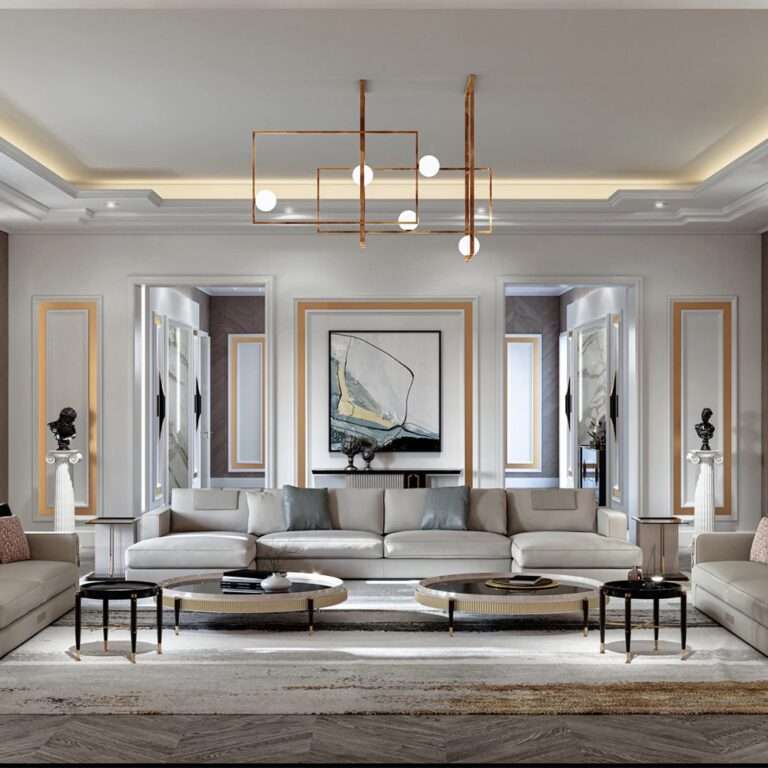Set against the backdrop of Rancho Mirage, architect Steven Harris’ 5 non-negotiables when designing his own home form the foundation of a deeply personal spatial language. Realised in collaboration with interior and landscape designer Lucien Rees Roberts of RRP, the house is a reflection of shared values and refined restraint. Together, they explore the tension between openness and intimacy, building a residence that not only frames the landscape but choreographs movement and connection throughout.
The first of architect Steven Harris’ 5 non-negotiables when designing his own home is determining the sense of approach. Rather than abrupt thresholds, the journey into the house is articulated as a gradual transition. From the initial glimpse across a golf course to the curved courtyard entry, each spatial reveal is calibrated. Inside, a stepped sitting room draws the eye to distant mountain views. This sequence generates anticipation, framing experience through a procession that’s both psychological and physical.
A seamless relationship between indoors and out is the second design tenet. The architecture dissolves boundaries with landscaped berms and exterior gathering spaces that extend the footprint into the garden. At this site, the feeling is less like a house on a golf course and more like a pavilion in a park. By designing the contours of the land, the team create depth and intimacy, reinforcing a connection to the broader terrain while encouraging everyday interaction with nature.
Flow and circulation are the third non-negotiable. Architect Steven Harris’ 5 non-negotiables when designing his own home emphasise the importance of reducing unused space. Hallways are minimal or absent, with rooms leading into one another in a sequence that promotes daily engagement. The guestrooms are detached, accessed through the garden, allowing the house to function as a single-bedroom retreat when unoccupied by visitors. This planning prioritises experience over expedience, ensuring all areas of the home are lived in and appreciated.
Fourth is programmatic clarity. Spaces are designed to reflect actual living patterns rather than ideals. Rooms often serve dual functions, like dining areas that double as workspaces or libraries. Television is integrated into the living room to ensure its frequent use. This principle stems from understanding daily rituals and designing around them. Architect Steven Harris’ 5 non-negotiables when designing his own home place emphasis on functionality that doesn’t sacrifice sophistication.
The final principle centres on scale and proportion. Rather than equating size with importance, the design treats intimacy as a metric of success. Volumes are generous without being overwhelming, with seating arranged to foster ease of conversation. The dressing room and bathroom are given as much attention as the bedroom itself. Architect Steven Harris’ 5 non-negotiables when designing his own home underscore the idea that comfort, light and use dictate form.
Together, these principles form a cohesive and enduring framework. Rooted in lived experience, the project offers a distilled guide to residential design that is both timeless and deeply personal.
This series is brought to you by Fisher & Paykel.
00:00 – Introduction to 5 Non-Negotiables When Designing A Home
00:51 – No. 1: Refine the entry experience
03:43 – No. 2: Create a strong link to nature
05:33 – No. 3: Consider the flow of movement
07:51 – No. 4: Understand your clients’ lifestyle
09:47 – No. 5: Balance proportion and scale
For more from The Local Project:
Instagram – https://www.instagram.com/thelocalproject/
Website – https://thelocalproject.com.au/ LinkedIn – https://www.linkedin.com/company/the-local-project-publication/
Print Publication – https://thelocalproject.com.au/publication/
Hardcover Book – https://thelocalproject.com.au/book/
The Local Project Marketplace – https://thelocalproject.com.au/marketplace/
For more from The Local Production:
Instagram – https://www.instagram.com/thelocalproduction_/
Website – https://thelocalproduction.com.au/
LinkedIn – https://www.linkedin.com/company/thelocalproduction/
To subscribe to The Local Project’s tri-annual print publication see here – https://thelocalproject.com.au/subscribe/
Architecture by Steven Harris Architects.
Interior and landscape design by RRP.
Build by Stoker Construction.
Filmed and edited by O&Co. Homes.
Production by The Local Production.
Location: Rancho Mirage, California, United States
The Local Project acknowledges the traditional territories and homelands of the Indigenous peoples in the United States. We recognise the importance of Indigenous peoples in the identity of our respective countries and continuing connections to Country and community. We pay our respect to Elders, past and present, and extend that respect to all Indigenous people of these lands.
#Design #Home #Architect
