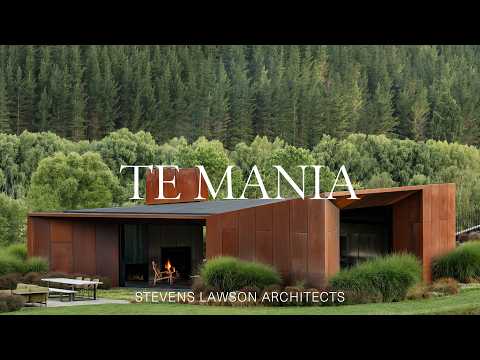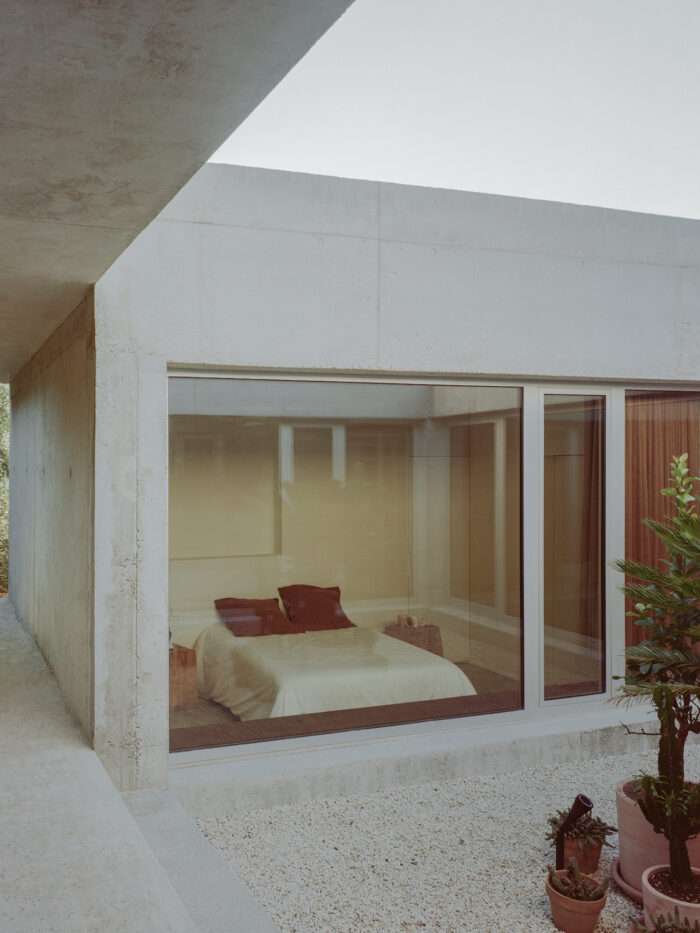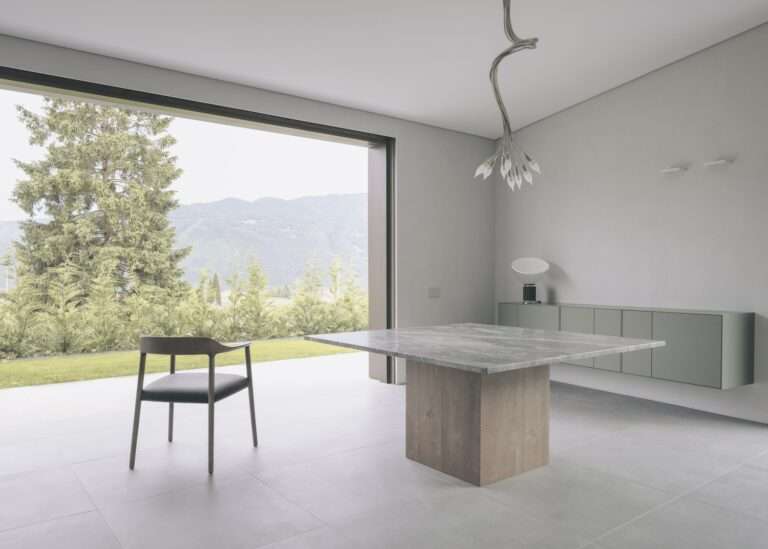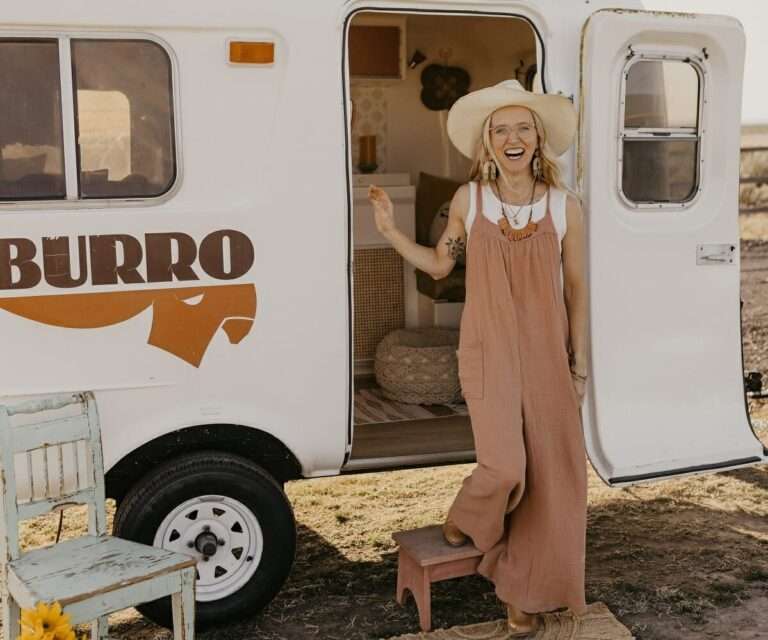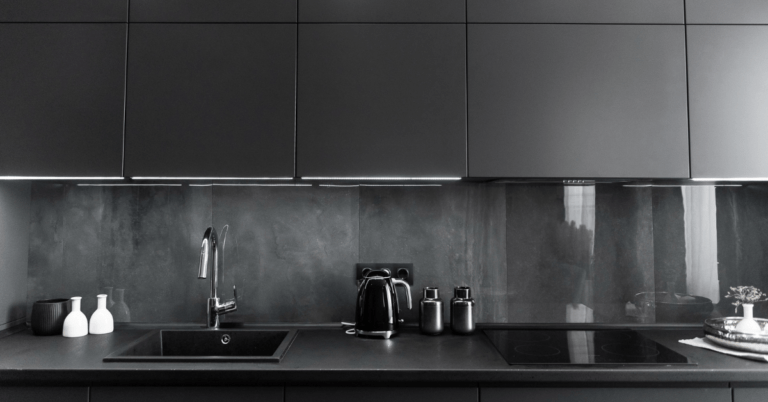On the wooded outskirts of Warsaw, Poland, a one-of-a-kind residence emerges from the trees – a modern home designed as a refuge and a tangible archive of the owners’ lifelong journeys. The Sadowski House, created by architects Wojciech Kotecki of BBGK Architekci and Katarzyna Mach, is more than a piece of contemporary Polish architecture; it is a deeply personal project shaped by travel, memory, and a desire to live close to nature.
The clients, a couple of seasoned travelers, envisioned a home that would not only serve as a place to live but also as a showroom for their experiences. Having explored deserts, polar regions, and remote landscapes across the globe, they wanted a house that could hold their memories and showcase their collection of artifacts gathered along the way. This wish guided the architects toward designing a residence that balances privacy with openness, reflecting both the couple’s adventurous spirit and their need for a peaceful retreat.
The design draws from traditional nomadic shelters such as tipis, yurts, and igloos – simple yet resilient structures where communal living thrives beneath a shared roof. The architects reinterpreted this concept into a modern form: a single-story house wrapped by an expansive tent-like roof, organizing all living areas at ground level. The result is a home where the inhabitants remain constantly connected, both to each other and to the surrounding forest.
Set within a pine grove, the Sadowski House is designed to blur the line between indoors and outdoors. Floor-to-ceiling windows, a 72-foot-long sliding window, and strategically placed courtyards allow nature to flow into the interiors. At its heart lies a central atrium garden with a retractable glass roof, enabling residents to experience the changing seasons from inside their home. When opened, the roof and sliding walls allow natural ventilation, carrying in the sounds, scents, and breezes of the forest – a modern interpretation of how traditional shelters harnessed their environments.
Working alongside interior architects Monika and Adam Bronikowski, of HOLA DESIGN, and landscape architect Marta Tomasiak, the homeowners played an active role in shaping every detail. Warm, natural materials like wood, stone, terracotta, and ceramics create a timeless atmosphere, while exotic plants within the atriums infuse a sense of tropical modernism. One feature is the use of Vals quartzite, a rare stone sourced from Switzerland, discovered by the owners on their travels.
Inside, the home doubles as a gallery of personal stories. Artifacts, sculptures, and paintings collected during years of exploration are displayed throughout the interiors, each with memories to match. A grand piano anchors the living space, highlighting the importance of music and culture within the family’s daily life.
There’s even an indoor swimming pool that frames views of the inner atrium while offering glimpses of the forest through low-set windows embedded in a stone wall. Whether floating in the water or resting at the pool’s edge, the owners remain visually connected to both the garden at the home’s center and the woodland beyond.
For more information on the Sadowski House and BBGK Architekci, visit bbgk.pl.
Photography as noted.

