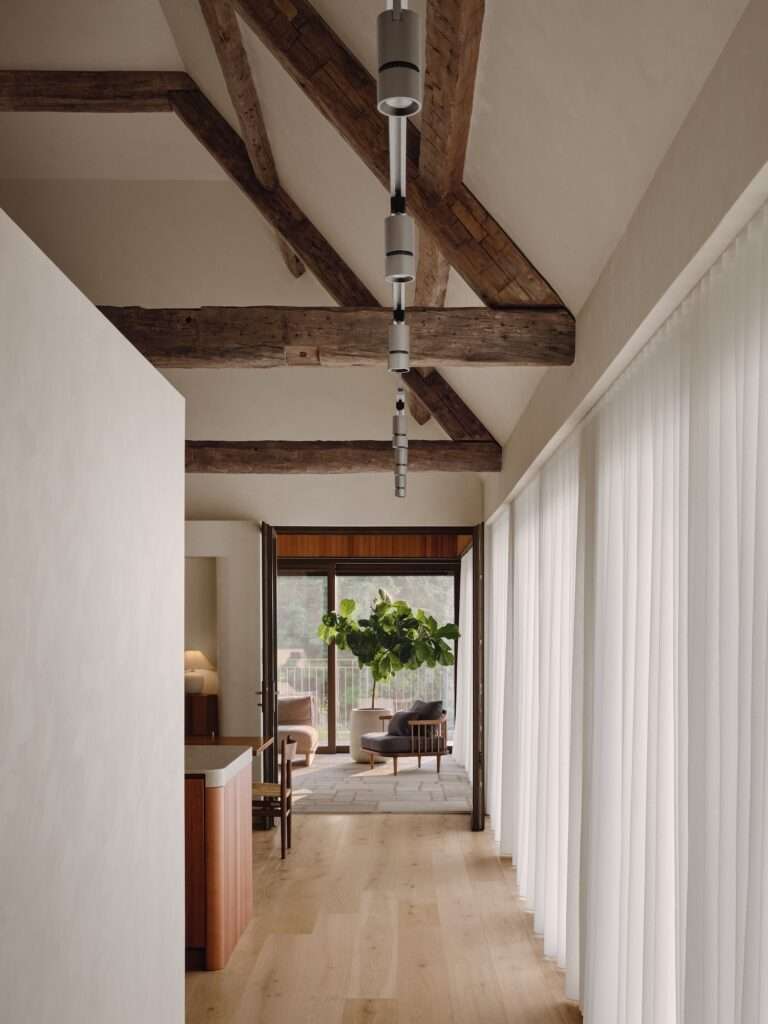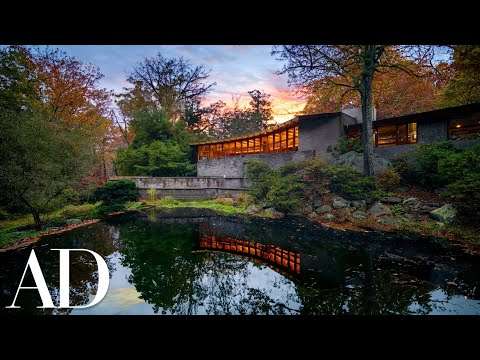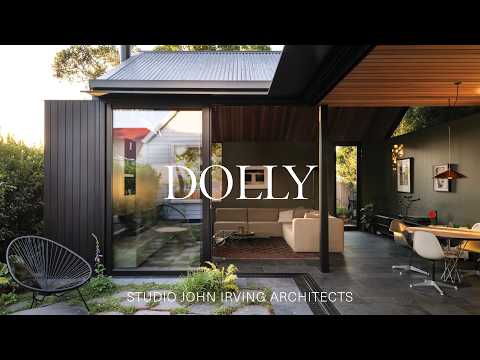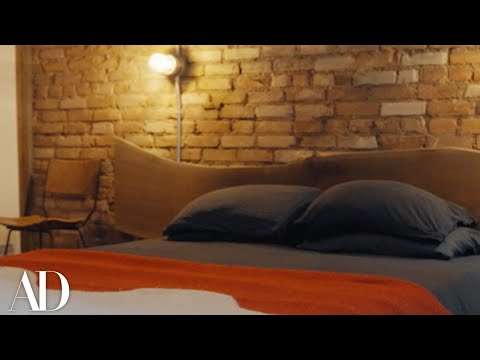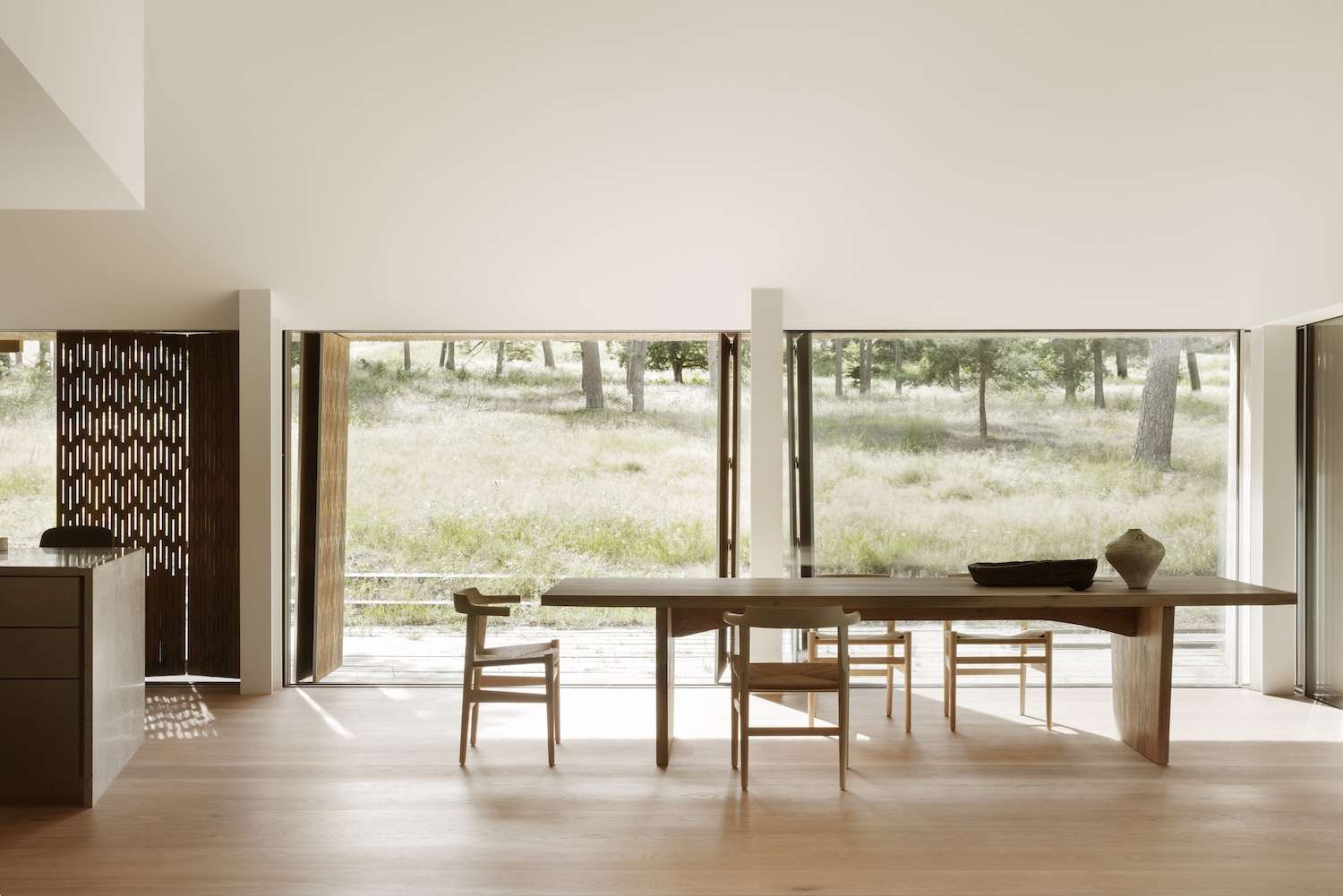
Thatched Summer House is a minimalist residence located in North Zealand, Denmark, designed by KHR Architects in collaboration with Garde Hvalsøe. The first light of dawn filters through the Japanese rice paper door, casting a honey-colored glow across the Oregon Pine surfaces below. This gentle illumination reveals more than architectural detail – it unveils a philosophy of living that bridges ancient Scandinavian traditions with contemporary Danish design sensibilities. At The Thatched Summer House in North Zealand, every material choice tells a story of place, craft, and environmental stewardship that extends far beyond mere aesthetic consideration.
The collaboration between KHR Architecture and Garde Hvalsøe represents a masterful exercise in material authenticity, where the 16,000-square-meter structure demonstrates how traditional techniques can anchor modern design in cultural memory. The expansive thatched roof, crafted entirely from Phragmites australis reeds using methods unchanged for centuries, serves as both environmental statement and historical homage. These reeds, comprising 98% of the roofing material, absorb carbon dioxide throughout their growth cycle while purifying water ecosystems – transforming the very act of shelter into environmental healing.
Mikkel Beedholm from KHR Architecture captures this integration perfectly: “The design reinterprets the summer house experience. The entrance is discreetly positioned at a corner of the building, leading visitors along large window panels into the heart of the house. The kitchen is carefully integrated into the space, which then opens into a double-height dining and living room with impressive views of the surrounding landscape.” This choreographed procession through space reflects the Danish concept of hygge – not merely comfort, but the cultivation of meaningful moments through thoughtful design.
The material palette reveals Garde Hvalsøe’s deep understanding of how surfaces age and weather. Oregon Pine, treated with white-pigmented oil, appears throughout the custom wardrobes, bunk bed, and bathroom cabinetry, creating continuity between private and communal spaces. This wood choice echoes the tradition of Scandinavian pine furniture while offering contemporary durability. The thermally treated pine facade employs a technique known to Vikings over a millennium ago, allowing the wood to patinate naturally and embed the structure deeper into its landscape context over time.
The kitchen represents perhaps the most sophisticated material synthesis in the project. Light-yellow lacquered fronts create visual warmth while zinc-clad tall cabinet surfaces introduce industrial durability – a pairing that reflects Denmark’s design heritage of balancing domestic comfort with functional pragmatism. The Repen flamed marble tabletop and fireplace anchor these lighter elements with geological permanence, their flame-finished surfaces catching and reflecting light throughout the day.


