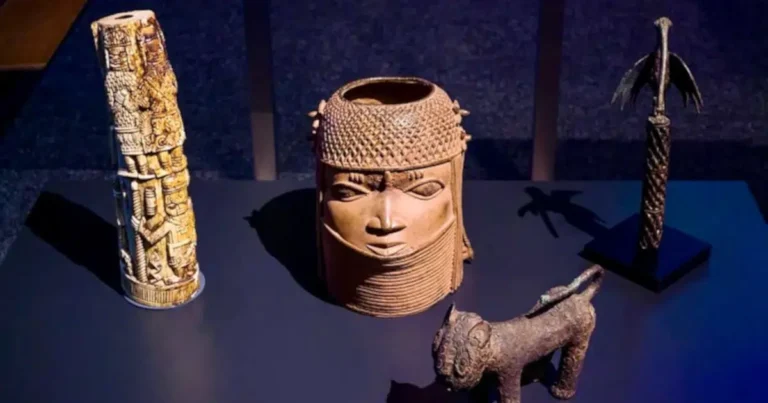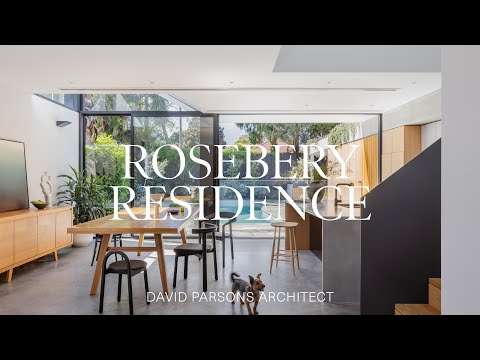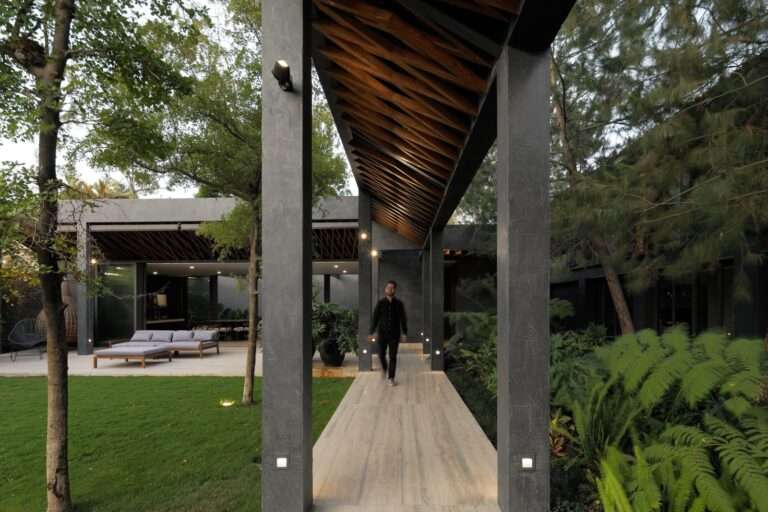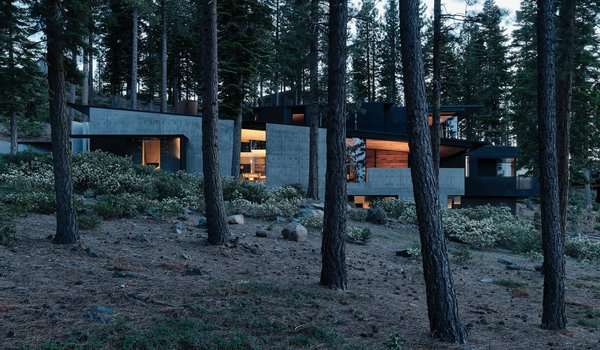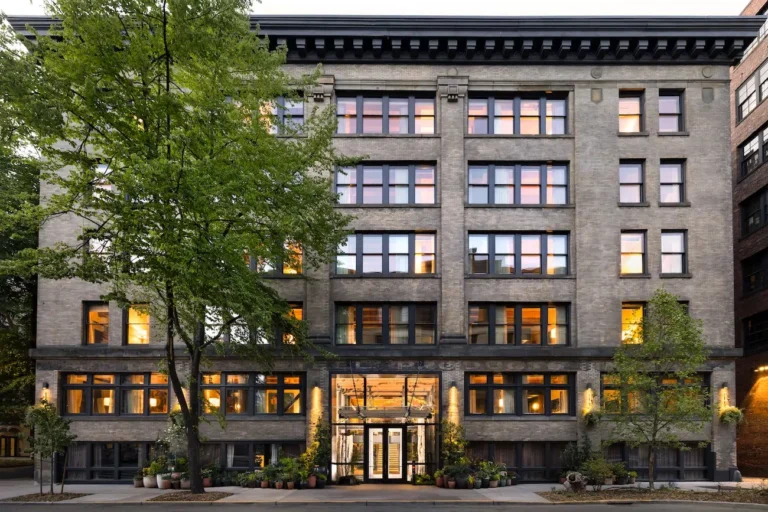Discover Tikira House, a breathtaking modern retreat nestled at the base of Brazil’s Mantiqueira Mountains. Suspended between trees, light, and silence, this sustainable home blends architecture and nature like few others.
Designed to preserve the native forest and minimize land impact, Tikira House rises partly above the slope and sits partly on an existing plateau, creating a striking balance between floating structure and grounded shelter. Its U-shaped layout frames a central courtyard with panoramic valley views, while large glass façades flood interiors with natural light.
Inside, custom-built cabinetry and Brazilian contemporary furniture combine with handmade pieces to create a warm, inviting atmosphere. Sustainable features include solar panels, rainwater harvesting, gray water treatment, and cross-ventilation, reducing the need for artificial cooling.
Concrete foundations, steel structure, certified wood, and natural finishes harmonize to produce a home that feels rooted in the forest. A separate studio hidden among the trees serves as a creative sanctuary for ceramics, reinforcing the house’s intimate relationship with nature.
Experience how Tikira House transforms the forest’s rhythm into architecture. Watch now to see its thoughtful design, eco-friendly solutions, and breathtaking details that make it a true example of sustainable Brazilian architecture.
#TikiraHouse #BrazilianArchitecture #SustainableHome #ModernRetreat #EcoFriendlyDesign #NatureInspired
Credits:
Architects: Shinagawa arquitetura
Location: Campos do Jordao, Brazil
Area: 300 sqm
Year: 2025
Photography: Evelyn Muller
