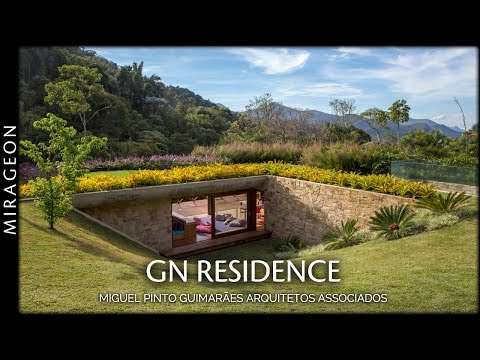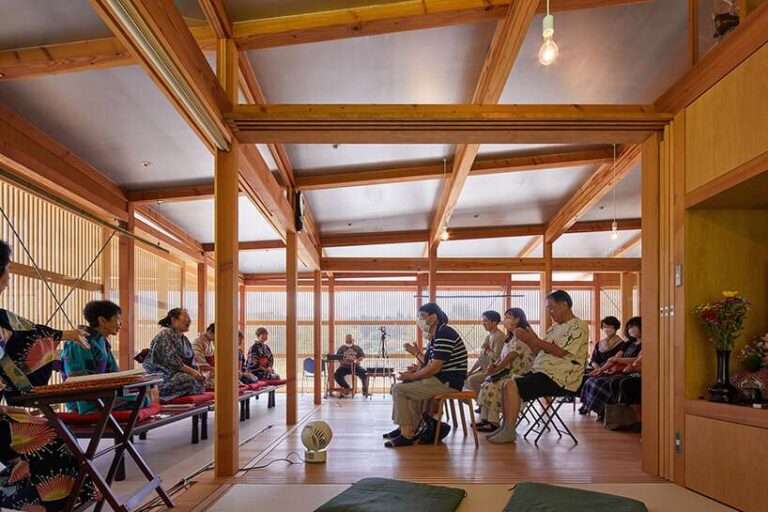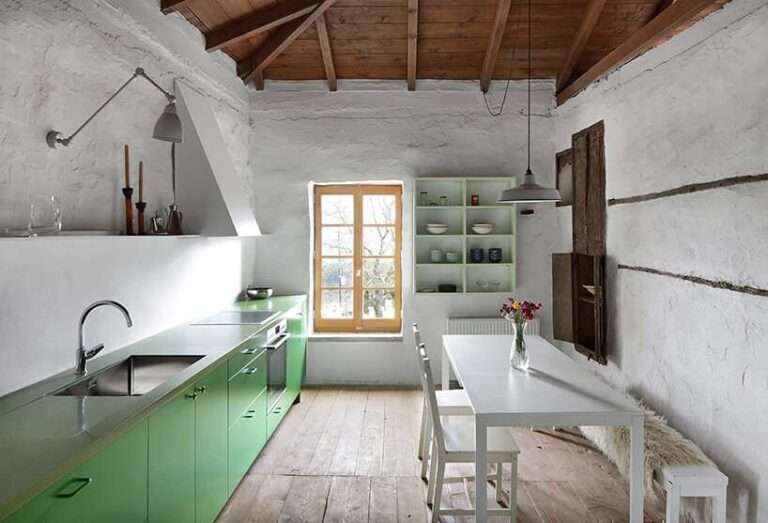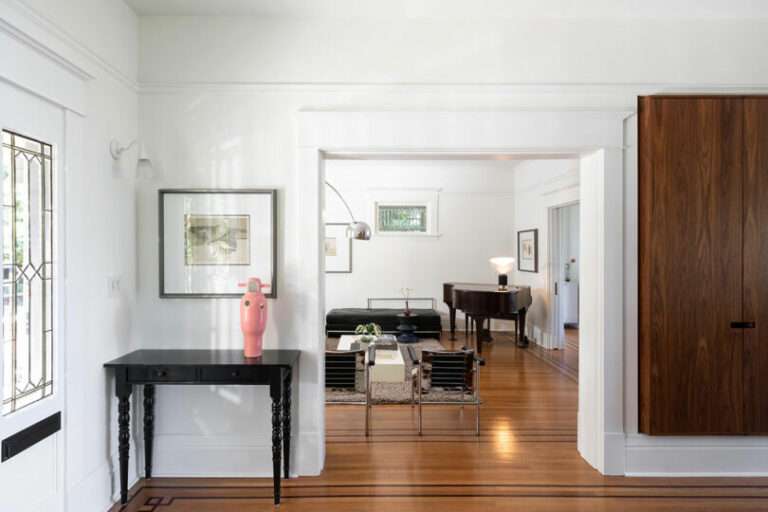Explore the architectural marvel of the Pitch House, also known as “Casa 1+1=1,” designed by RICA Studio (Iñaqui Carnicero Alonso-Colmenares and Lorena del Rio). Nestled in the serene landscape of Los Peñascales, a picturesque area northwest of Madrid, this innovative dwelling redefines modern living.
Innovative Design: The Pitch House is conceived as a shared living space for two families, challenging traditional housing norms. Its design allows for future conversion into a single-family home with minimal modifications.
Seamless Integration with Nature: Built into a sloping site, the house harmoniously blends with its natural surroundings, utilizing existing granite rocks as structural elements.
Sustainable Architecture: The structure emphasizes energy efficiency, featuring solar panels and strategic design to optimize natural light and thermal comfort.
Minimalist Aesthetics: The use of concrete, glass, and stone creates a timeless and elegant atmosphere, focusing on functionality and simplicity.
Discover how RICA Studio’s Pitch House exemplifies sustainable design, innovative thinking, and a deep respect for nature.
Credits:
Architects: Iñaqui Carnicero
Technical Architect: Manuel Iglesias
Location: Alcóntar, Spain
Clientt: Private
Budget: 400.000 €
Year: 2009





