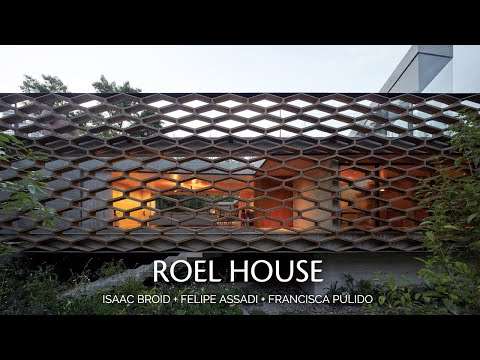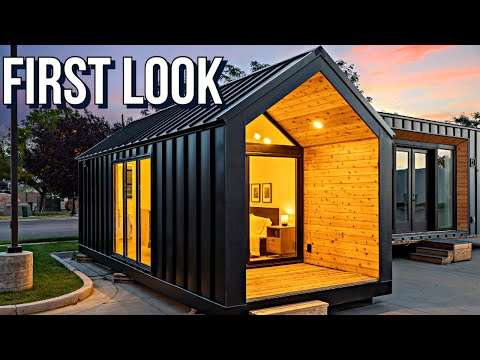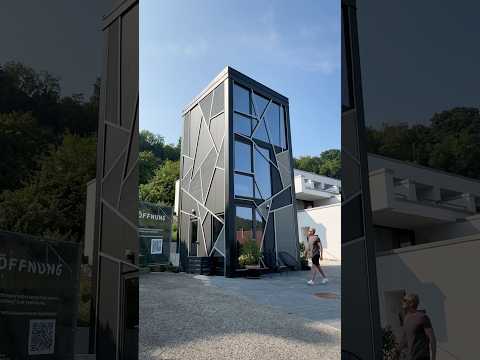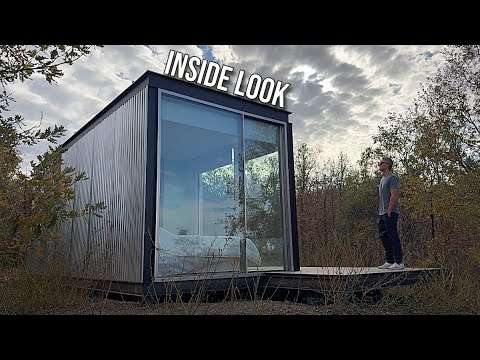Located on Block Island, Rhode Island, this project is an architects own home hidden in one of the worlds most remote locations. Designed by Bates Masi + Architects, the house embraces its coastal environment, responding to a context defined by sweeping ocean views, harsh climatic conditions and a distinct lack of modern infrastructure. Mohegan Trail is a personal retreat and an architectural experiment, shaped by intimacy with place and a commitment to enduring materials and methods.
Block Island’s compact area is split between conservation and private land, offering both solitude and simplicity. It’s within this rare context that the house was carefully sited, stretching across a long, narrow lot. Anchored at the highest point to capture the coastline’s horizon, the structure cascades towards the water in a thoughtful procession of indoor and outdoor spaces. From the initial garage buffer to the central living pavilion and bleacher-style steps, the design orchestrates views and movement with quiet clarity.
This is an architects own home hidden in one of the worlds most remote locations, where each detail is shaped by insight earned through seasonal use. Living in an existing structure prior to building allowed Masi to better understand the nuances of the microclimate – from shifting winds to optimal solar exposure. In response, the materiality was selected for resilience: Douglas fir framing not only defines the internal architecture but extends into the cabinetry, while tongue and groove boards replace standard sheathing to ensure breathability and longevity. The facade is wrapped in robust cedar shakes, their natural oils providing defence against the island’s weather.
The internal plan favours a shared, casual lifestyle. There’s no primary suite – instead, a collection of varied rooms across three levels cater to different guest needs. A communal kitchen, dining and lounge area flows directly to a covered deck, extending into the landscape through stepped terraces. Downstairs, a children’s bunk room and recreation zone underscore the home’s purpose as a place for gathering and reconnection.
Creating an architects own home hidden in one of the worlds most remote locations invites an inherently experimental mindset. For Masi, the process became a live-in laboratory – testing ideas in real time and refining them through daily experience. The resulting design is deeply rooted in its context, both physically and emotionally. Its presence is assertive yet understated, driven by utility and softened by a strong sense of place.
By responding to both logistical constraints and poetic opportunities, this project affirms that architecture can quietly adapt without sacrificing innovation. Mohegan Trail isn’t just a holiday retreat – it’s a considered expression of how design can support the rhythms of nature and memory, all within a framework of restraint, curiosity and care. As an architects own home hidden in one of the worlds most remote locations, it offers lessons in how architecture can serve both practicality and poetry in equal measure. For Bates Masi + Architects, this became more than a holiday home – it became a benchmark for what’s possible when building an architects own home hidden in one of the worlds most remote locations.
00:00 – Introduction to Mohegan Trail
01:10 – Finding the Essence of Place
01:55 – Walk-through the Home
03:15 – Craft, Materials, and Construction
04:31 – Favourite Moments
For more from The Local Project:
Instagram – https://www.instagram.com/thelocalproject/
Website – https://thelocalproject.com.au/
LinkedIn – https://www.linkedin.com/company/the-local-project-publication/
Print Publication – https://thelocalproject.com.au/publication/
Hardcover Book – https://thelocalproject.com.au/book/
The Local Project Marketplace – https://thelocalproject.com.au/marketplace/
For more from The Local Production:
Instagram – https://www.instagram.com/thelocalproduction_/
Website – https://thelocalproduction.com.au/
LinkedIn – https://www.linkedin.com/company/thelocalproduction/
To subscribe to The Local Project’s tri-annual print publication see here – https://thelocalproject.com.au/subscribe/
Photography courtesy of Bates Masi + Architects.
Architecture and interior design by Bates Masi + Architects.
Landscape design by Summerhill Landscapes.
Structural engineering by Steven Maresca.
Joinery by Peragine Millwork.
Filmed and edited by O&Co. Homes.
Production by The Local Production.
Location: Rhode Island, United States
The Local Project acknowledges the traditional territories and homelands of the Indigenous peoples in the United States. We recognise the importance of Indigenous peoples in the identity of our respective countries and continuing connections to Country and community. We pay our respect to Elders, past and present, and extend that respect to all Indigenous people of these lands.
#ArchitectsOwnHome #Remote #HouseTour





