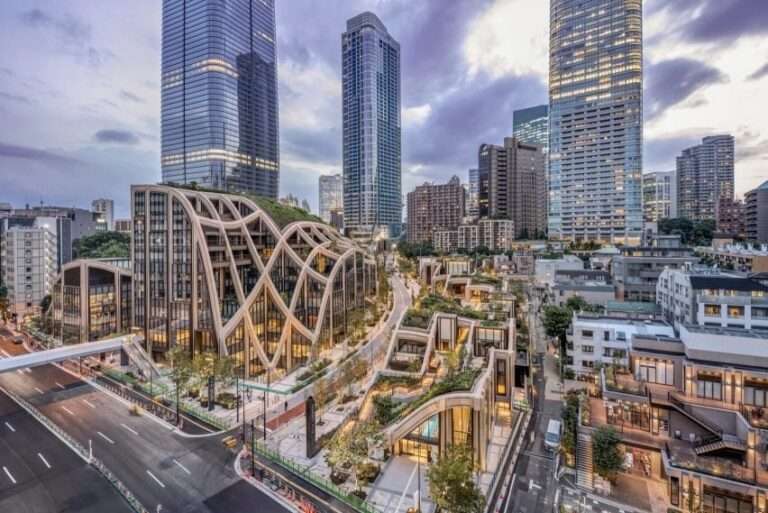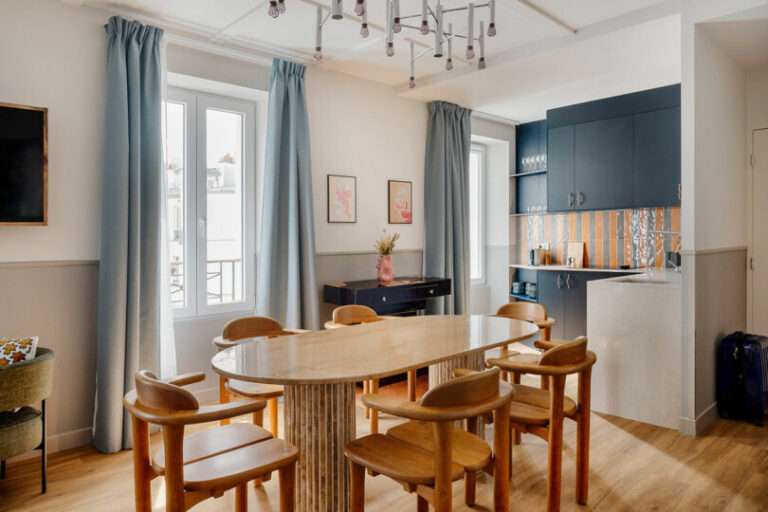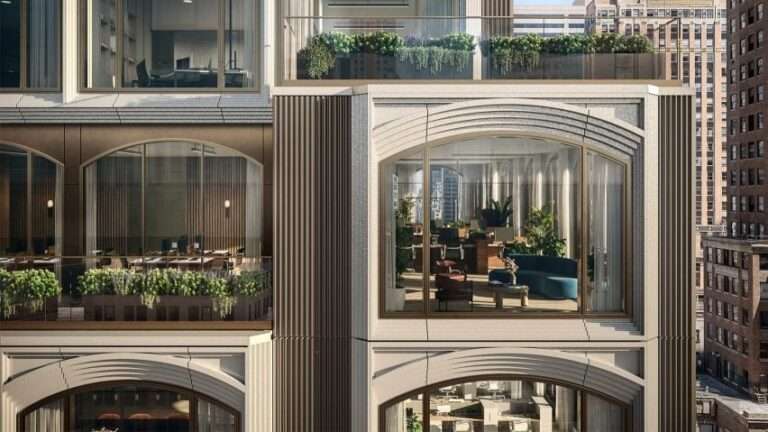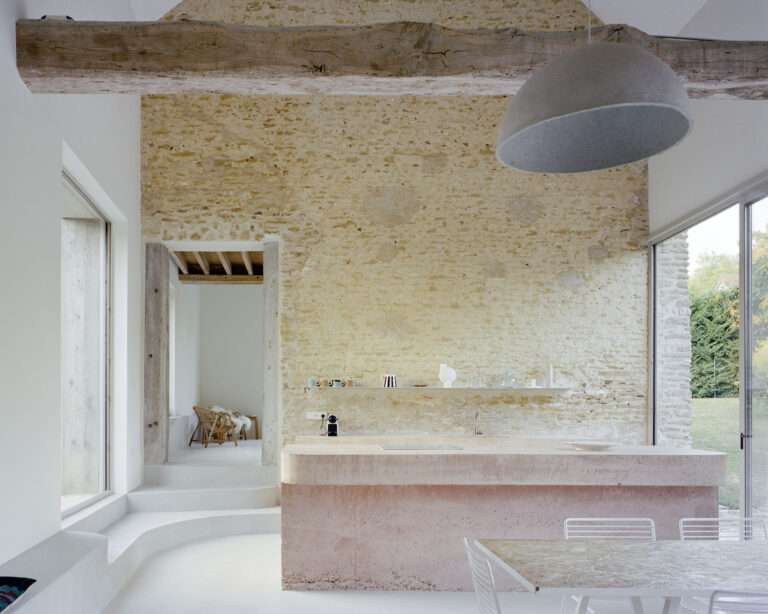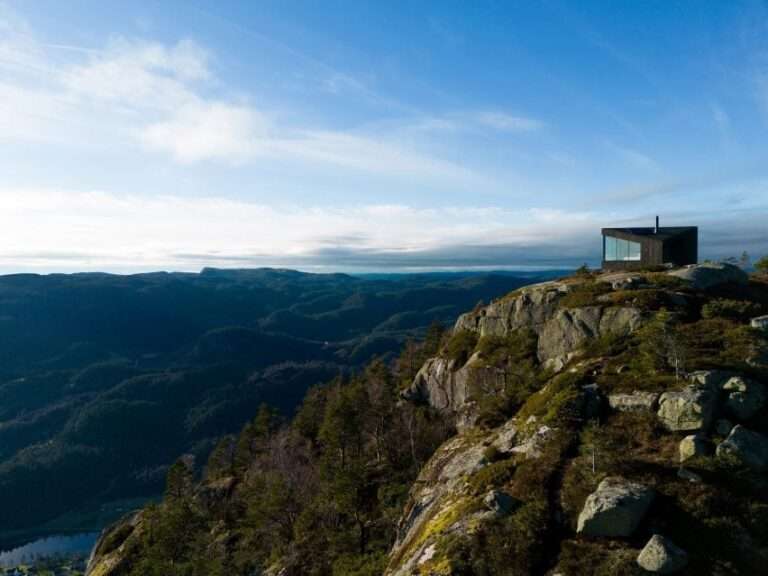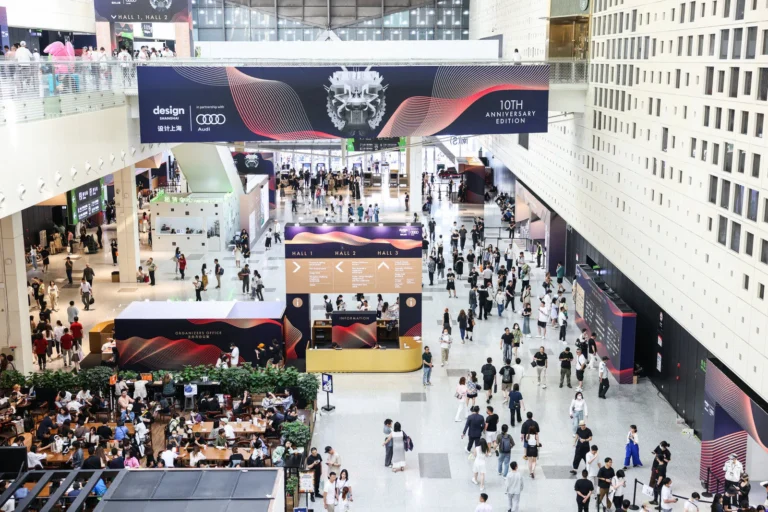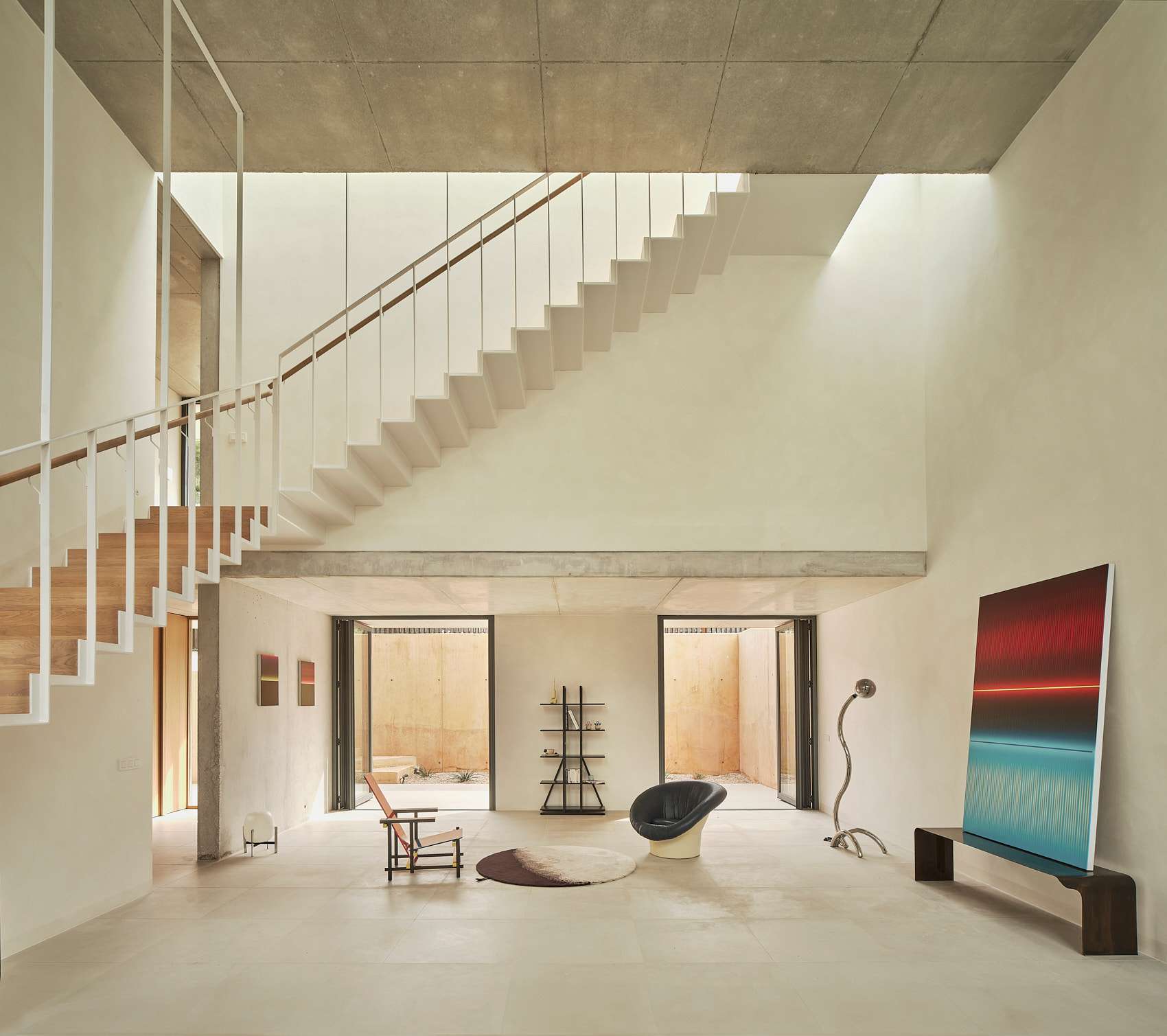
House at Cala Tamarit is a minimalist residence located in Tarragona, Spain, designed by Raúl Sánchez. This concrete dwelling for a couple working in the digital world demonstrates how material heaviness can provide counterbalance to immaterial professional environments, prioritizing volume, mass, and tangible physical experience over lightness and immediacy. The site 150 meters from sea on steep terrain with ravine exceeding 100% slope informs spatial organization following golden ratio proportions in both plan and section.
Two exposed tinted reinforced concrete walls rendered in beige per local regulations define the house’s primary formal gesture. These walls fold inward toward entrance creating sunken entry courtyard accessed by staircase running between walls, establishing descent into world almost disconnected from exterior flanked by heavy concrete bearing formwork and construction process imprints with only sky and interior visible. This entry sequence demonstrates how vertical transition can create psychological separation from surroundings while maintaining minimal horizontal footprint.
The interior resists clear spatial hierarchies through rooms taking shape as spaces left between solid blocks containing storage, bathrooms, or kitchen. These staggered rather than aligned blocks eliminate traditional corridors while movement through the house offers multiple paths to destinations, creating fluid varied interior experience requiring exploration to be fully understood. From entrance, intimate enclosed atmosphere maintains distant horizon views eventually reaching kitchen fully open to pine tree landscape.
The double-height main living room reveals itself upon threshold crossing, extending toward entrance courtyard through compressed zone preparing outdoor space transition. Both living room and kitchen open onto large terrace offering expansive landscape views with descending path leading to pool area on terrain edge where it drops into ravine. Three upper-floor bedrooms each with bathroom and basement playroom, additional bedroom, and storage complete the program partially embedded into terrain balancing excavation and backfill aligned with site’s natural terraces.
Contrasting qualities emerge through close reading – cantilevered balconies appearing to lack support, upper planes resting on voids, staircase slices appearing to split continuous slabs. This dual reading extends to lived experience: enclosed yet open to landscape, dark yet bright, rough yet smooth, resisting simple definitions through ambiguous qualities enhancing phenomenological impact.
