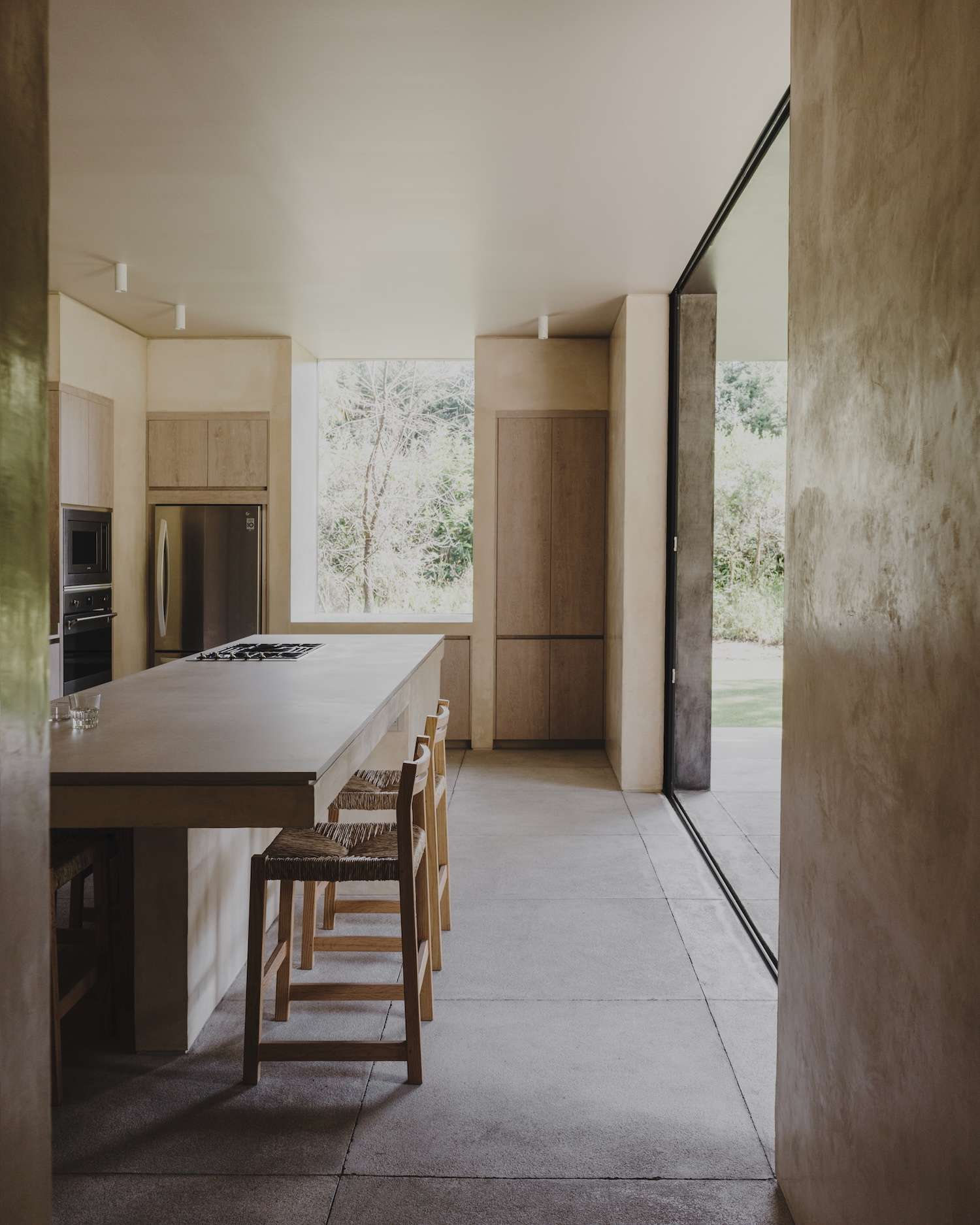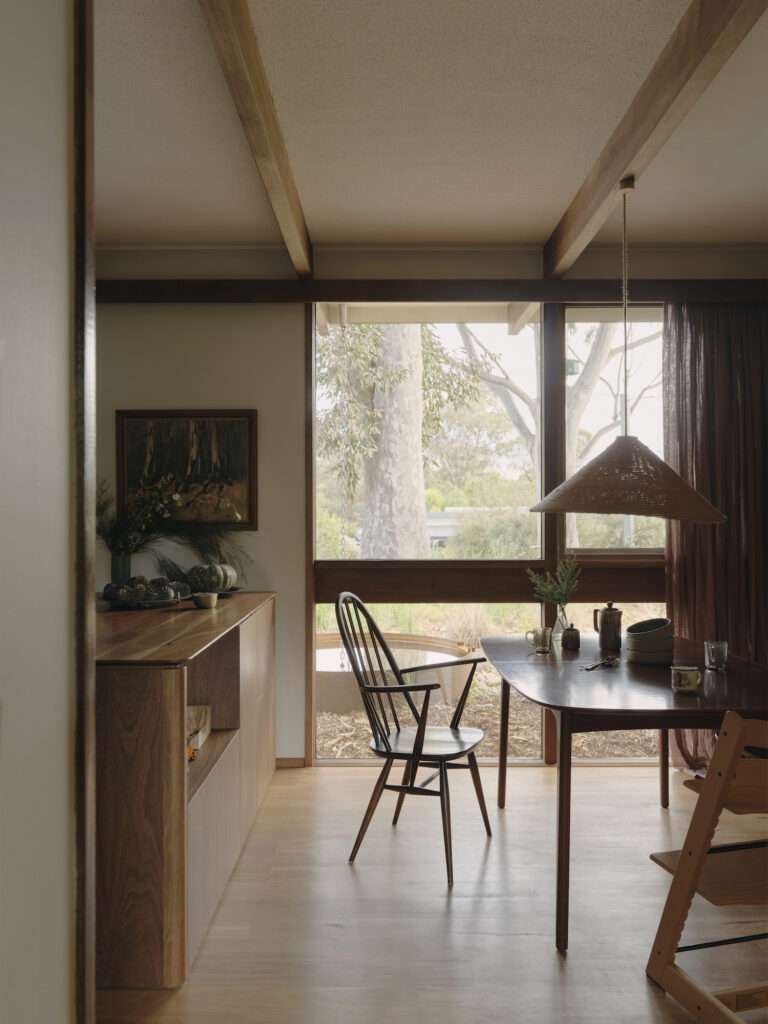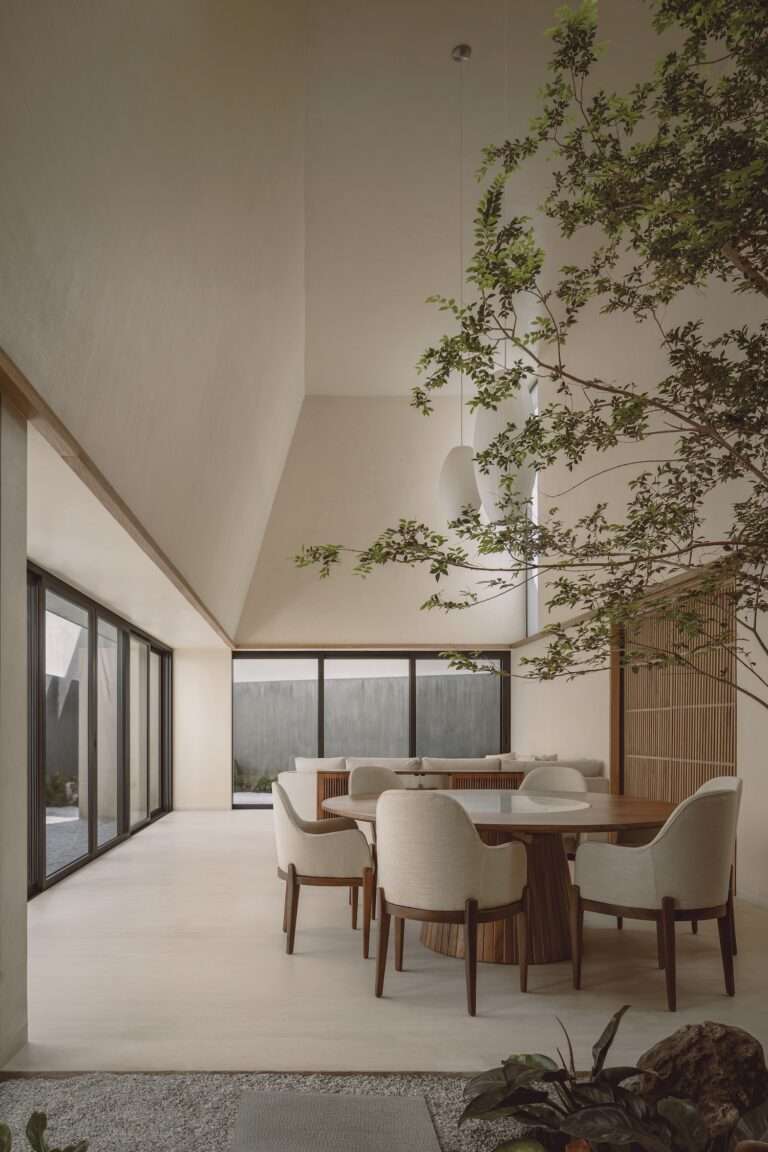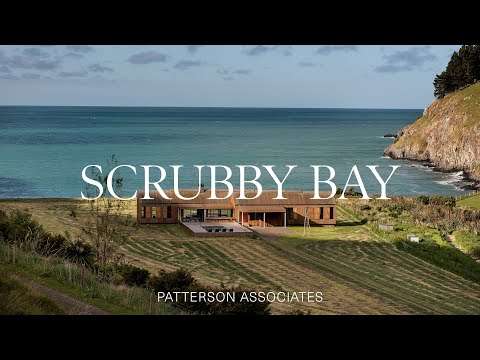
Casa Ocote is a minimalist residence located in Valle de Bravo, Mexico, designed by PPAA. This peaceful retreat for two friends and their families demonstrates how shared living and privacy can coexist through spatial organization balancing connection in common areas with intimacy in private spaces. The design addresses contemporary multi-family vacation home requirements where distinct households require both communal gathering opportunities and separate private zones supporting varied daily rhythms and personal routines.
Upon entering, a water body welcomes visitors with serene atmosphere where mirrored facade reflection amplifies architecture and surroundings beauty and perception. This entry sequence establishes contemplative tone while the reflective surface doubles visual impact creating threshold experience preparing occupants for interior spatial qualities. The water feature demonstrates how landscape elements can function as architectural thresholds establishing psychological transition between exterior arrival and interior occupation.
Ground floor social areas including living room, kitchen, and dining room receive generous shared allocation seamlessly integrating with large semi-covered terrace. This outdoor extension designed taking full advantage of warm climate and panoramic views creates fluid interior-exterior transition promoting versatile inviting outdoor living. The seamless integration reflects Valle de Bravo’s temperate climate where year-round outdoor occupation remains viable, demonstrating how Mexican residential design can blur inside-outside boundaries through covered transition spaces.
Upper level private areas remain separated and thoughtfully designated for each family with program unfolding symmetrically from central staircase serving as structural and spatial axis. On each core side, bedrooms and private terraces arrange offering privileged garden and surrounding landscape views. These terraces provide quiet intimate spaces ideal for contemplation and relaxation, demonstrating how vertical separation can establish privacy hierarchies where ground-floor communal activities and upper-floor retreat spaces operate independently without acoustic or visual interference.
The symmetrical organization from central staircase creates clear territorial division enabling two families maintaining separate domains while sharing ground-floor facilities. This planning strategy addresses vacation home co-ownership arrangements where multiple parties require equivalent accommodations preventing hierarchy that might create tension between supposedly equal stakeholders. The mirrored layout ensures neither family receives preferential conditions regarding room sizes, views, or terrace access.





