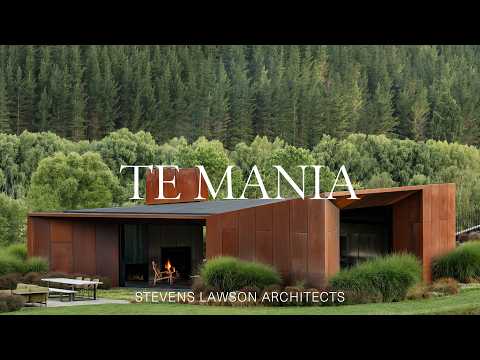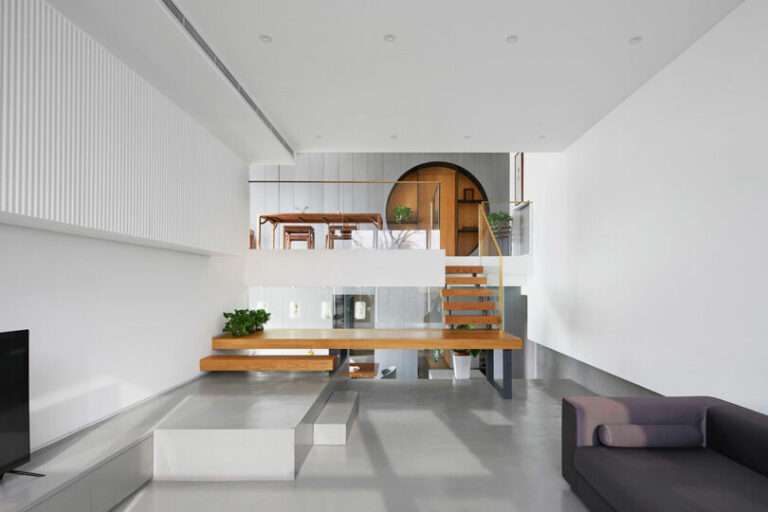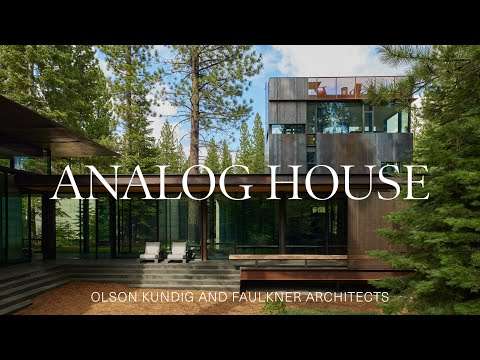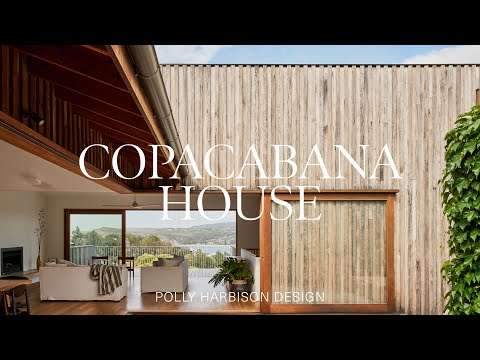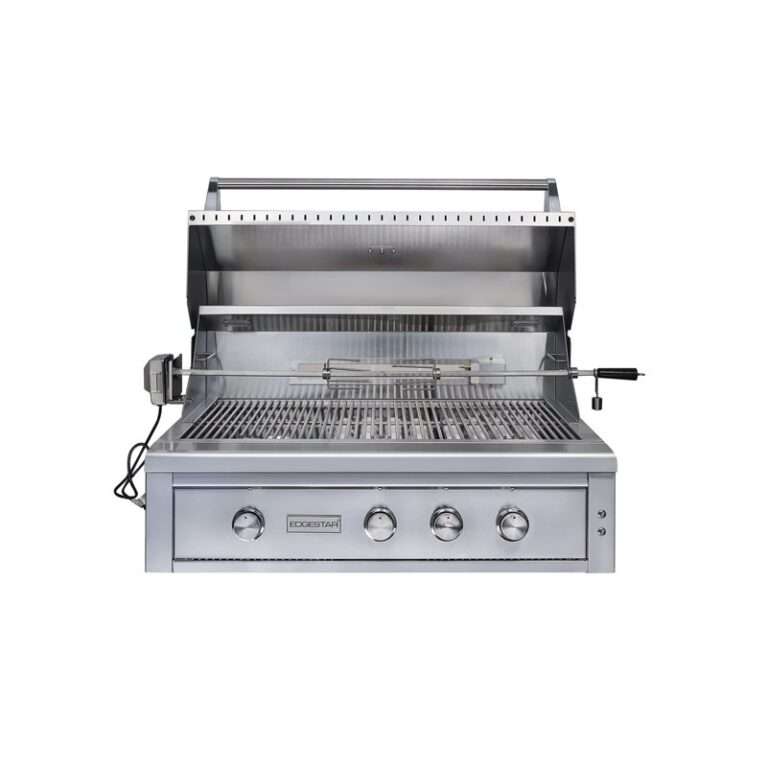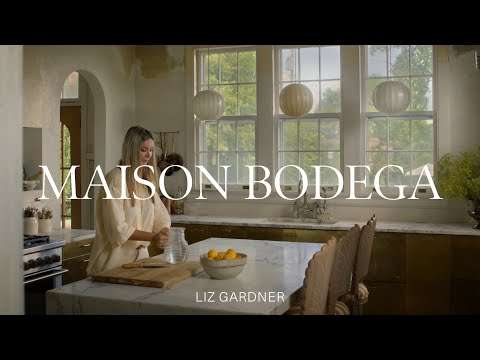In Seddon, Victoria, Australia, a simple timber weatherboard house is re-imagined as a radical inside-out residence: Cut Paw Paw. On a 506 square-meter site, the transformation marries historic charm with bold modernity—an exposed steel frame, vast glass walls, a garden courtyard, and a white roof to cut urban heat. With sliding doors, bi-fold panels and decks, the home blurs the line between inside and out. Solar panels, double-glazed windows and passive design strategies ensure it’s not just visually daring, but environmentally smart. Cut Paw Paw challenges the conventions of renovation and shows how architecture can re-use, reveal and renew.
#architecture #renovation #sustainableliving #modernhouse #AustralianArchitecture #gardenhome #insideo-outdesign
Project facts/credits:
Architect: Austin Maynard Architects
Directors: Mark Austin and Andrew Maynard
Design Architect: Andrew Maynard
Project Architect: Mark Austin
Location: Seddon, Australia
Site area: 506m2
Floor area: 149m2
Old part of house: 69m2
New addition: 80m2 – main addition (56m2) + studio (26m2)
Completion date: March 2014
Builder: Marcus Hamilton – Mark Projects
Engineer: Maurice Farrugia and Associates
Photographs:Peter Bennetts, Tess Kelly
