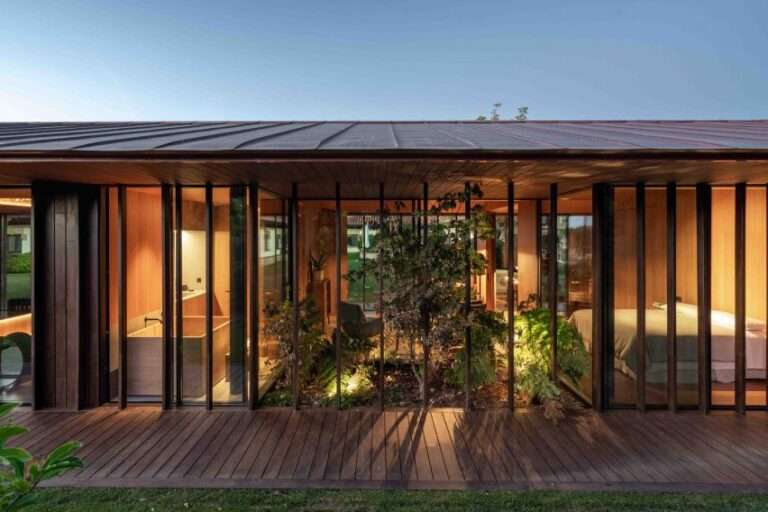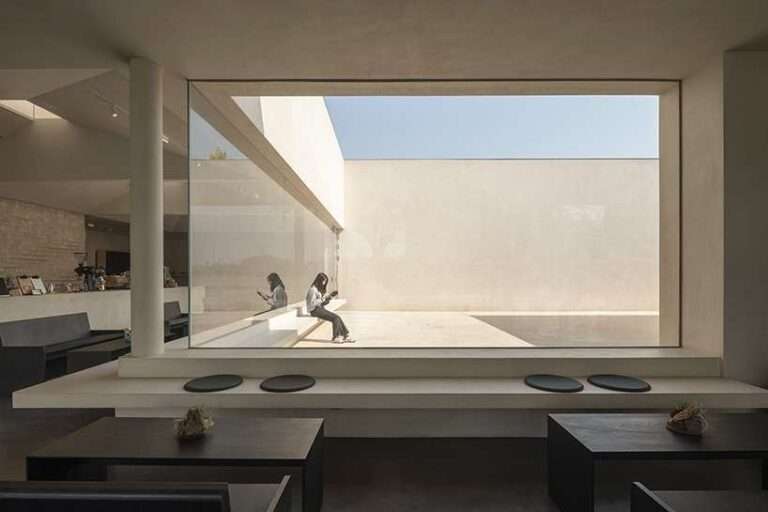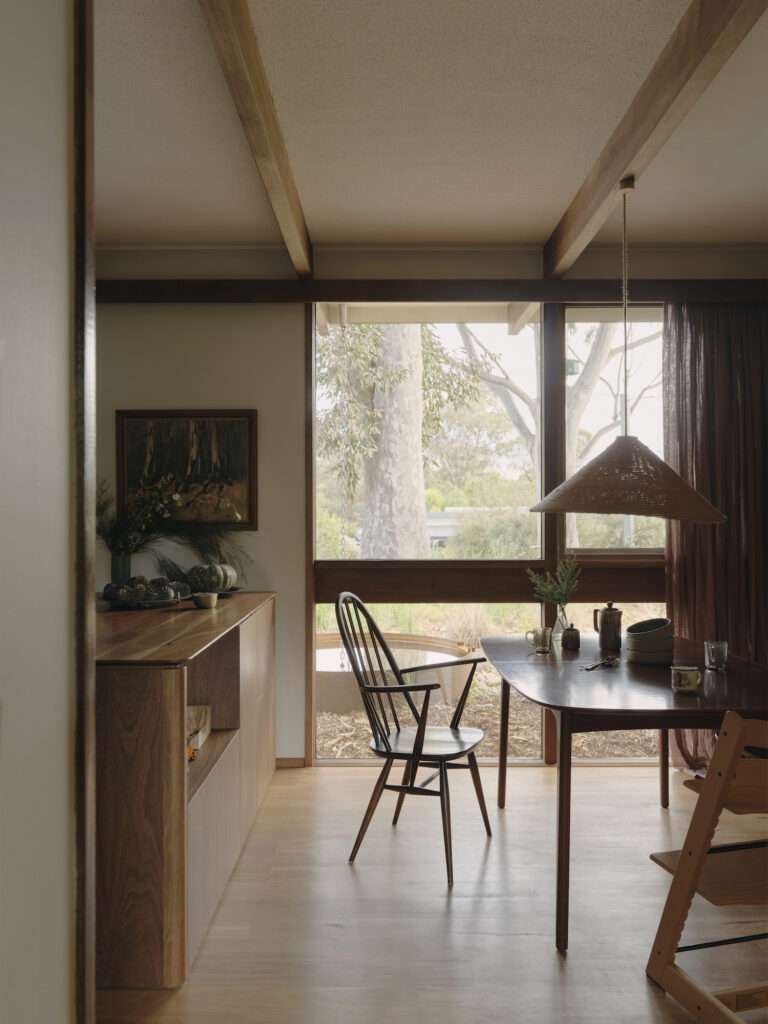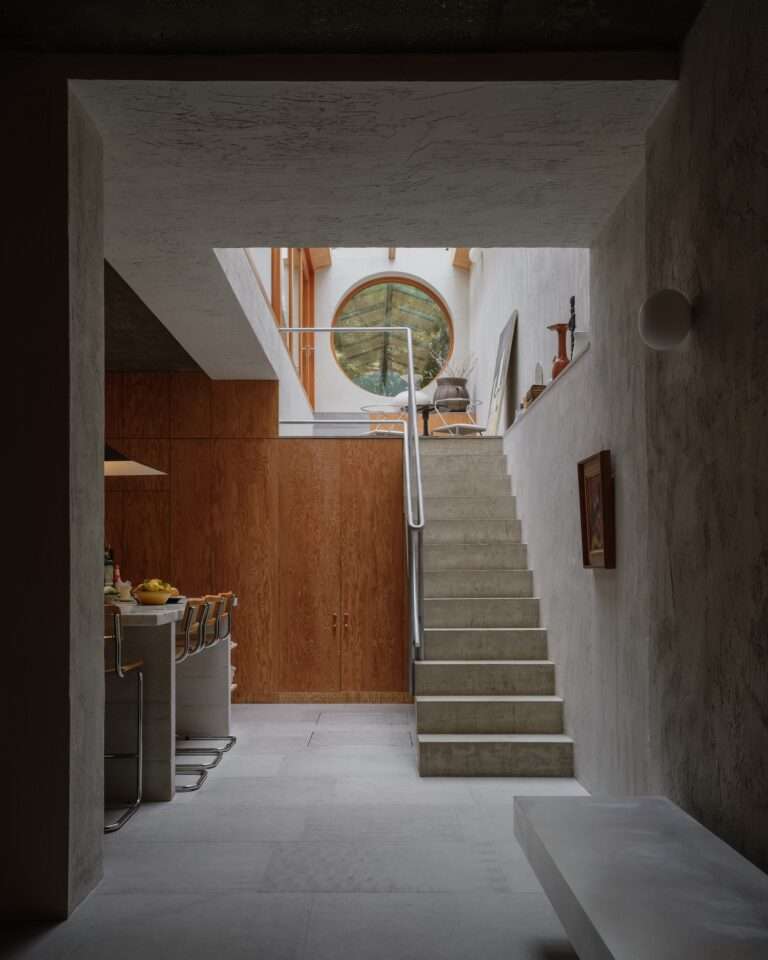Canadian studio 25:8 Architecture + Urban Design has added a cedar-clad extension with a shape informed by birds in flight to a house in Ottawa.
Named Ferndale Flightdeck, the 400-square foot (37-square metre) extension holds a recreation room, yoga studio, home office and a rooftop observation deck that allows the owners to watch birds in the surrounding diverse and ecologically rich landscape.
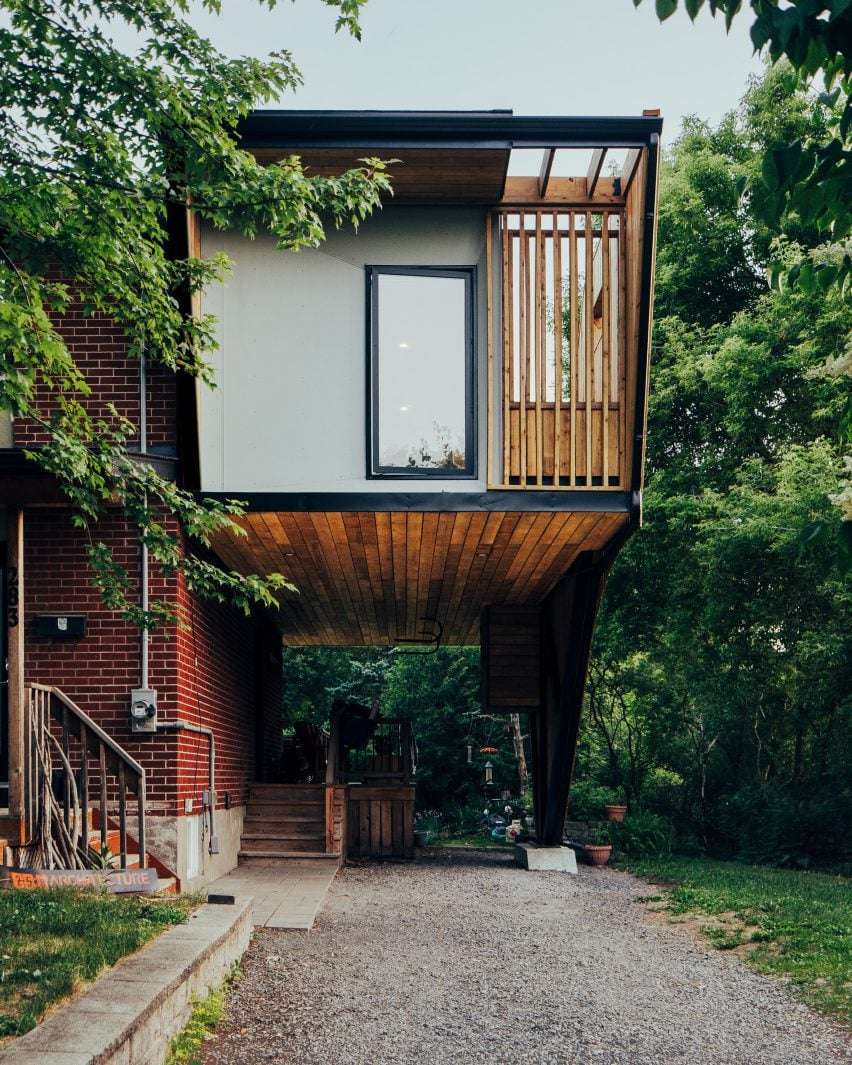
“The project was inspired by a bird in flight. The architecture aspires to challenge the traditional conventions of ‘firmness’ by creating a dynamic structure that makes the building appear to soar,” the 25:8 Architecture + Urban Design team told Dezeen.
The Ottawa-based studio completed the renovation in 2023, maximising the home’s footprint by building on top of an existing carport.
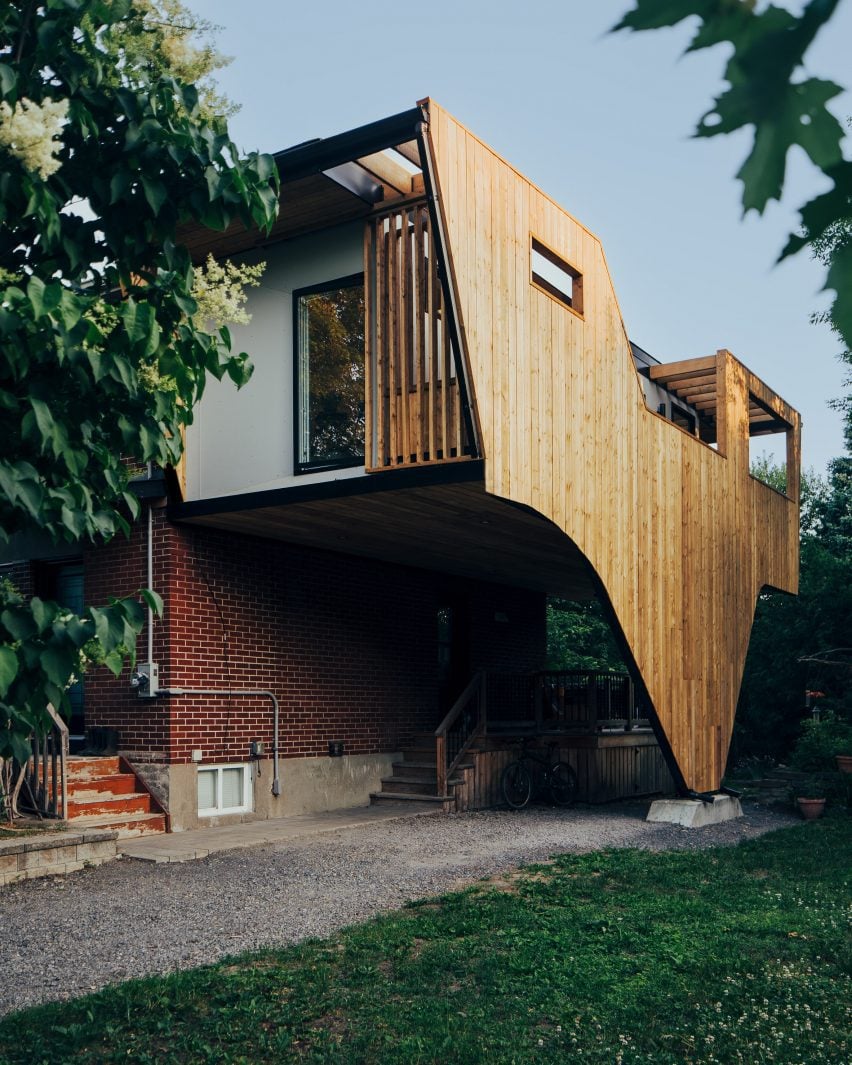
“Architecturally, the most distinctive element of the Ferndale Flighdeck is the ‘wing’ that supports the new addition,” the team said.
The addition is a linear box with a wrapping screened porch – in cedar to reference the surrounding trees and serve as a carbon-sequestering material – its profile slants toward the rear of the house and dips down to touch the ground plane.
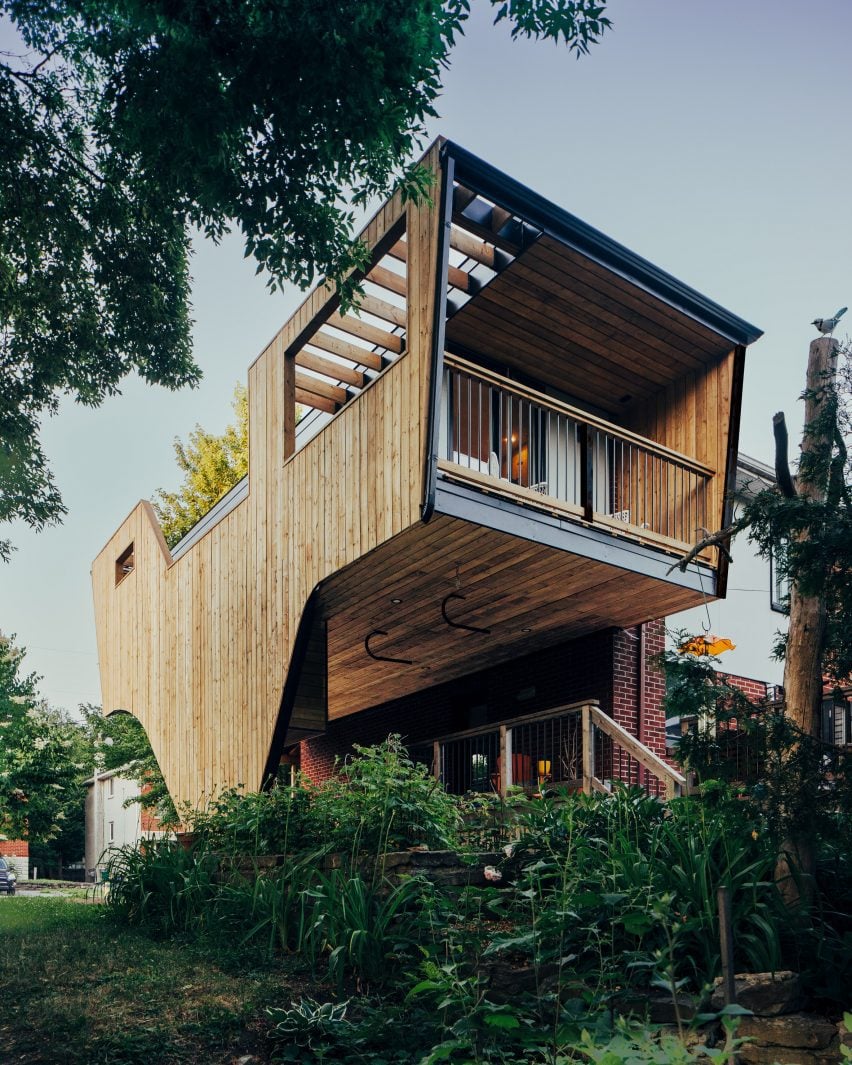
The underside of the wing is used as discrete storage for the homeowner’s paddle boards and disguises the new V-shaped column that supports the upper storey.
The box – clad in white cement board like an eggshell protecting the inhabitants inside – has windows that frame views toward nature, easily seen to the east where the screen cuts lower into a railing.
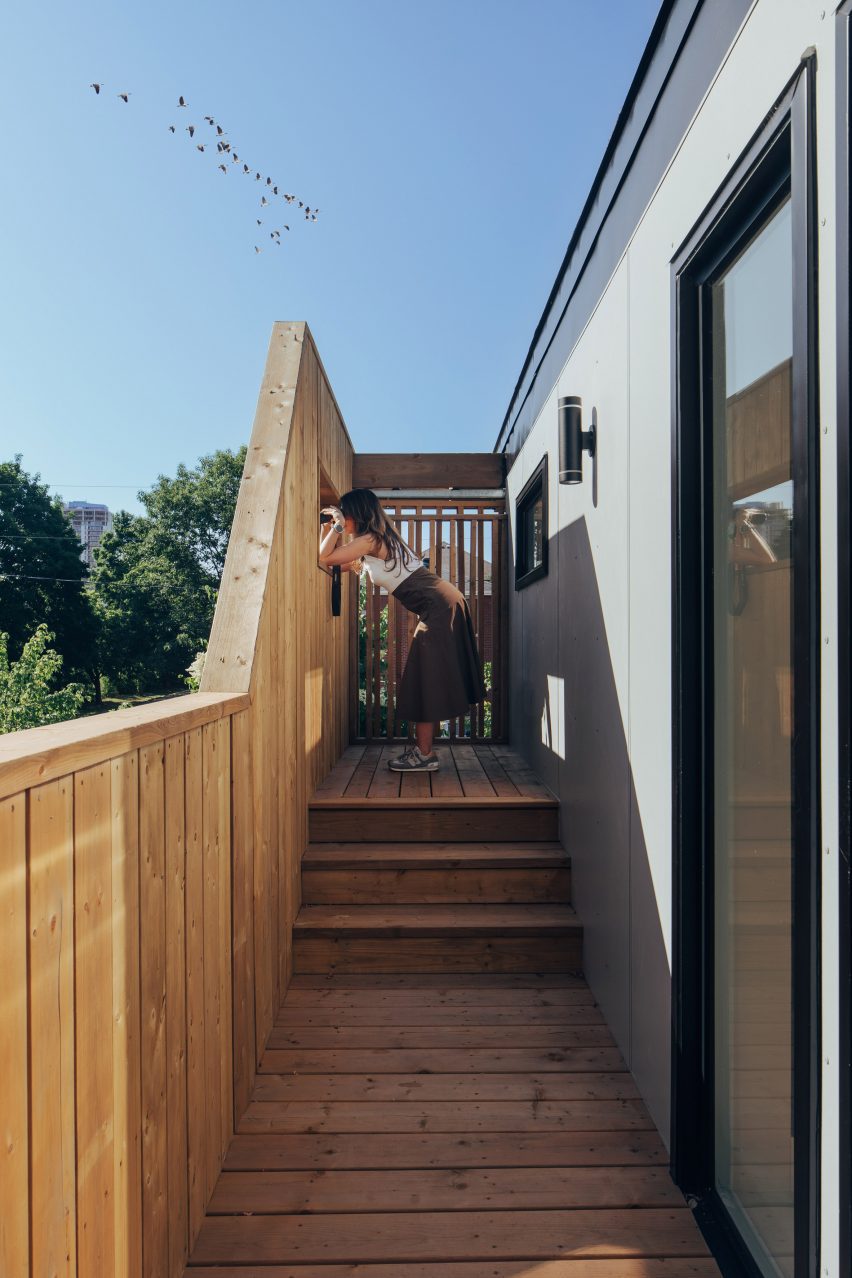
The white-walled interior spaces are organised according to three different functions – play, physical and professional space.
The southern edge of the box holds the recreational area for the family, while the northern side contains the light-filled home office.
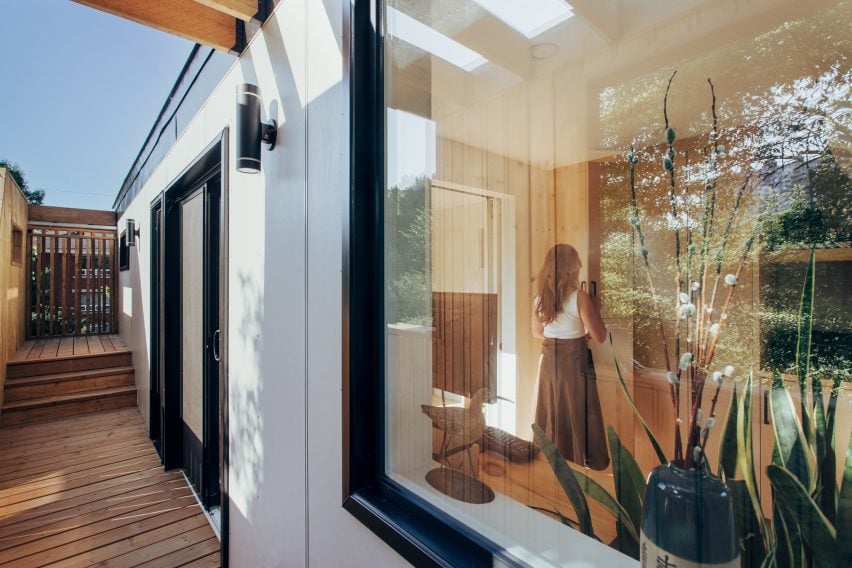
The centre of the plan holds the physical area with a driveway basketball area on the ground level and a yoga studio above.
When practicing yoga upstairs, the residents can look through a floor-level window down to the basketball game, and a sliding battened screen protects the glazing from damage.
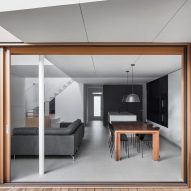
 Angular frame juts over Montreal house extension by Naturehumaine
Angular frame juts over Montreal house extension by Naturehumaine
On the west side of the house, “a narrow horizontal slot was cut into the wood facade to provide a hidden place to look onto the adjacent field. Great effort was taken to translate that as a window to frame views,” the team said.
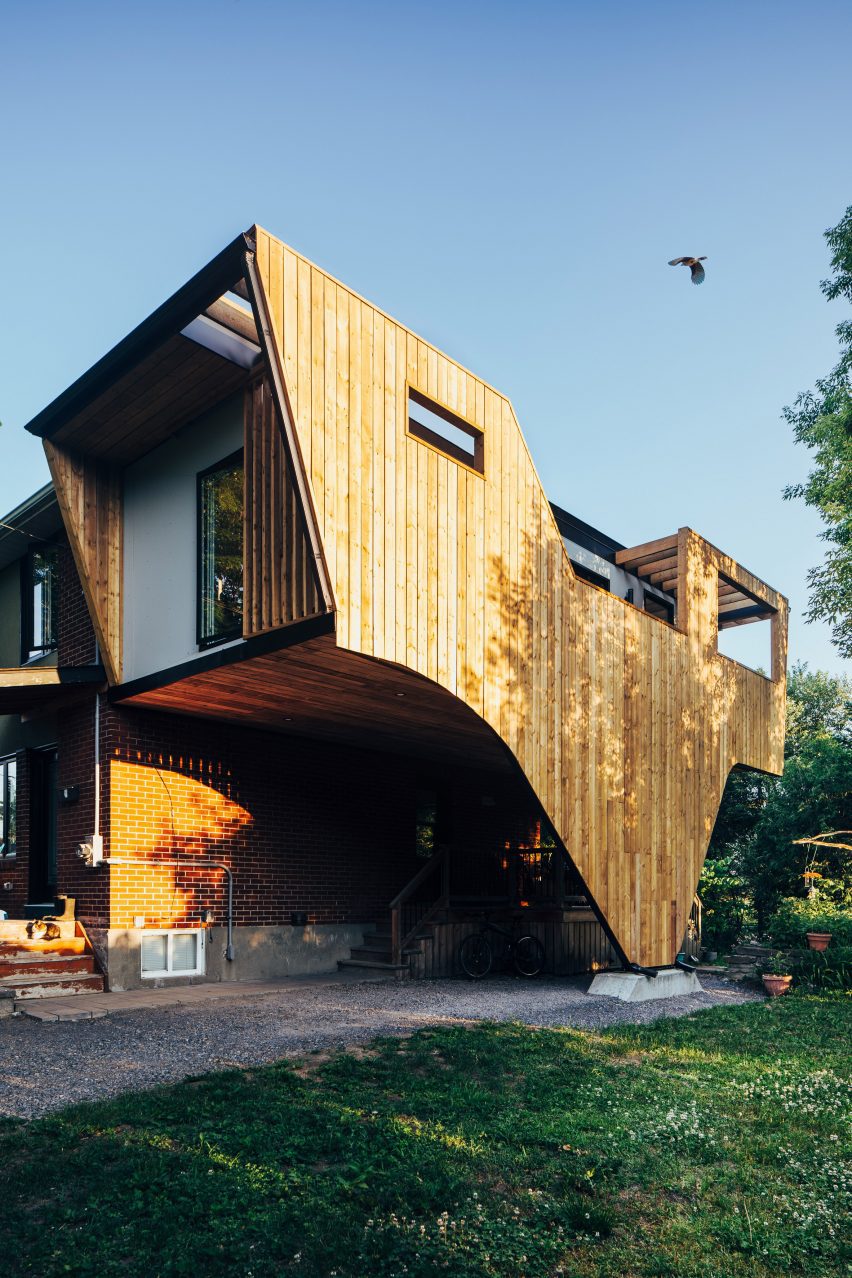
The roof collects rainwater and redirects it to a pollinator garden along the side of the property that blurs the line between built and natural landscape with native plants that attract hummingbirds, chickadees and other species.
Breaking the vernacular of the neighbourhood, it now serves as a neighbourhood meeting place for people heading to the trailhead for a hike in the forest.
Another project in the works nearby is the Canadian Parliament’s new office complex. David Chipperfield and Zeidler won a design competition in 2022 and are working on 11 buildings in downtown Ottawa.
The photography is by Brendan Burden.
Project credits:
Architecture: 25:8 Architecture + Urban Design
Project team: Jay S. Lim (Principal), Matthew Beerman (Designer)
Structural Engineering: Capacity Engineering
Contractor: Treestone Design
