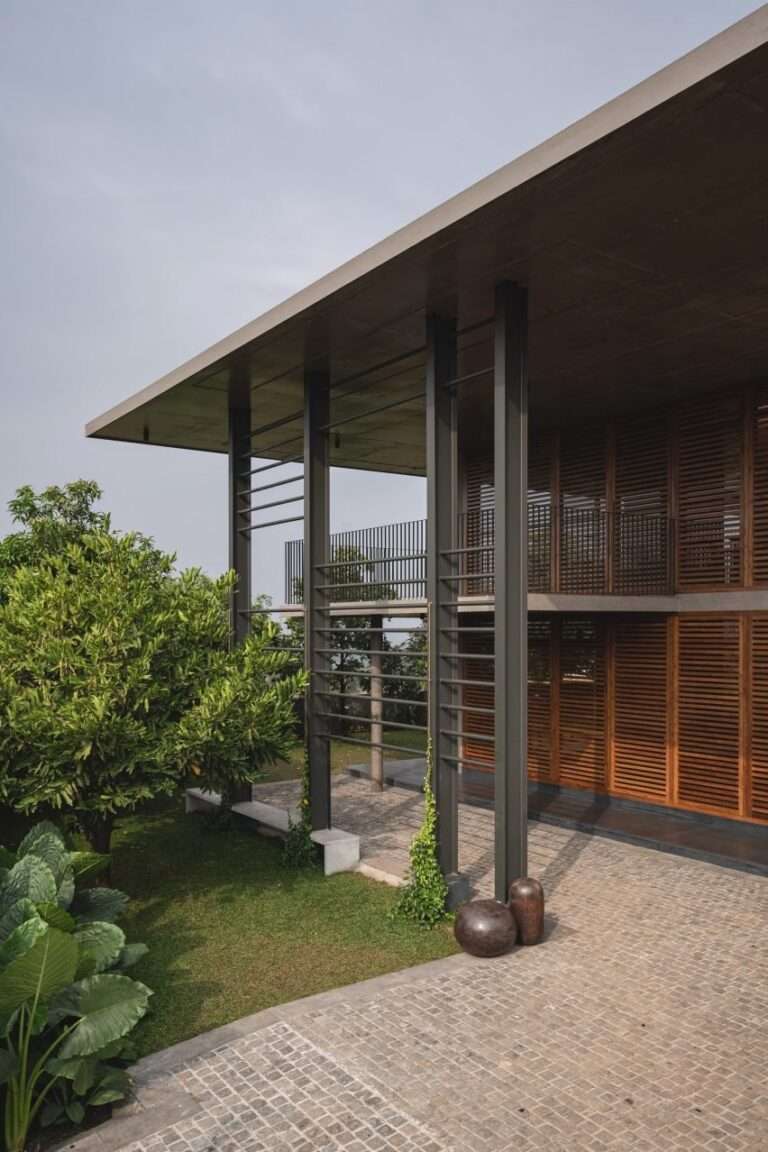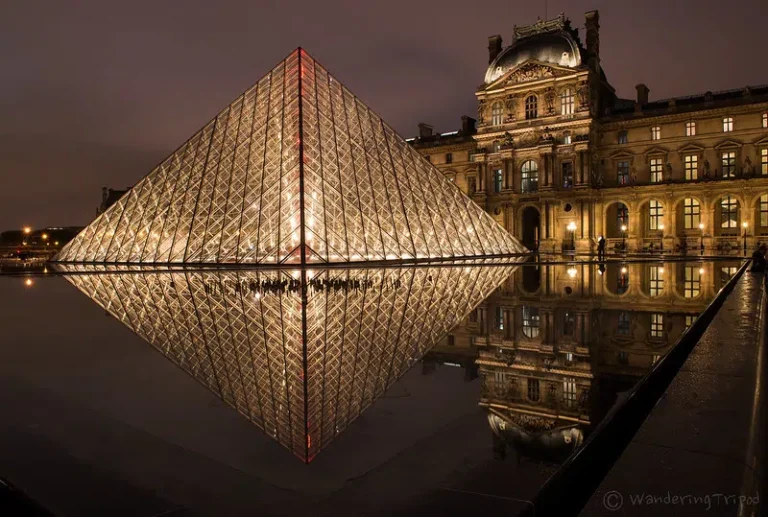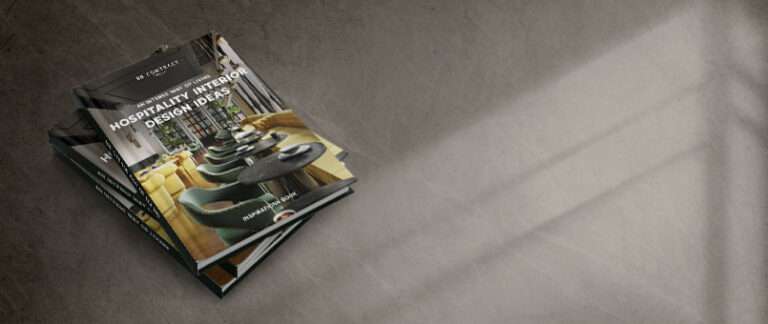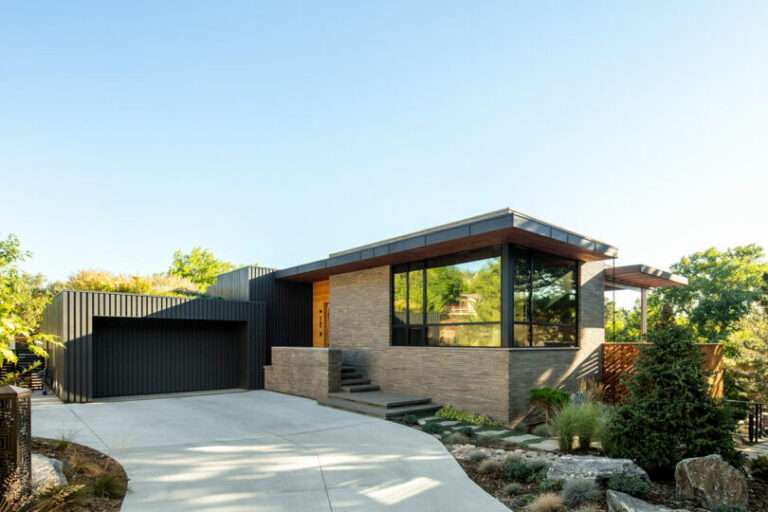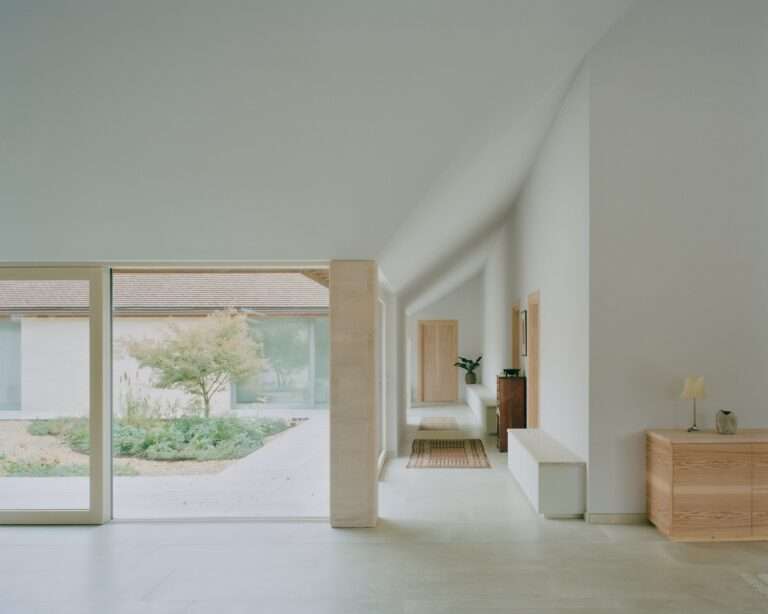Chinese architecture studio Ateneo has used 3D technology to form the undulating, sculptural walls of Wuyuanwan subway station in Xiamen, China.
Ateno drew on the red brick used for traditional village houses in China’s Fujian region – where the station is located – for the renovation of Wuyuanwan station, which is clad entirely with panels of red concrete.
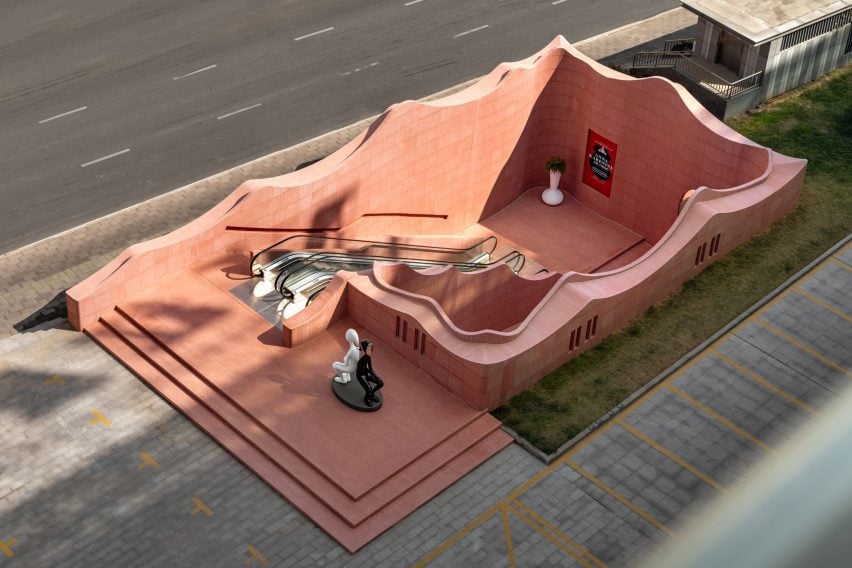
“The core concept is to revive the disappearing traditional architecture in a new way in the urban area,” lead architect Jianhua Sun told Dezeen.
“Many red brick Cuo (traditional village houses south of Fujian province in China) have been erased in the urban development, and there is no memory of it.”
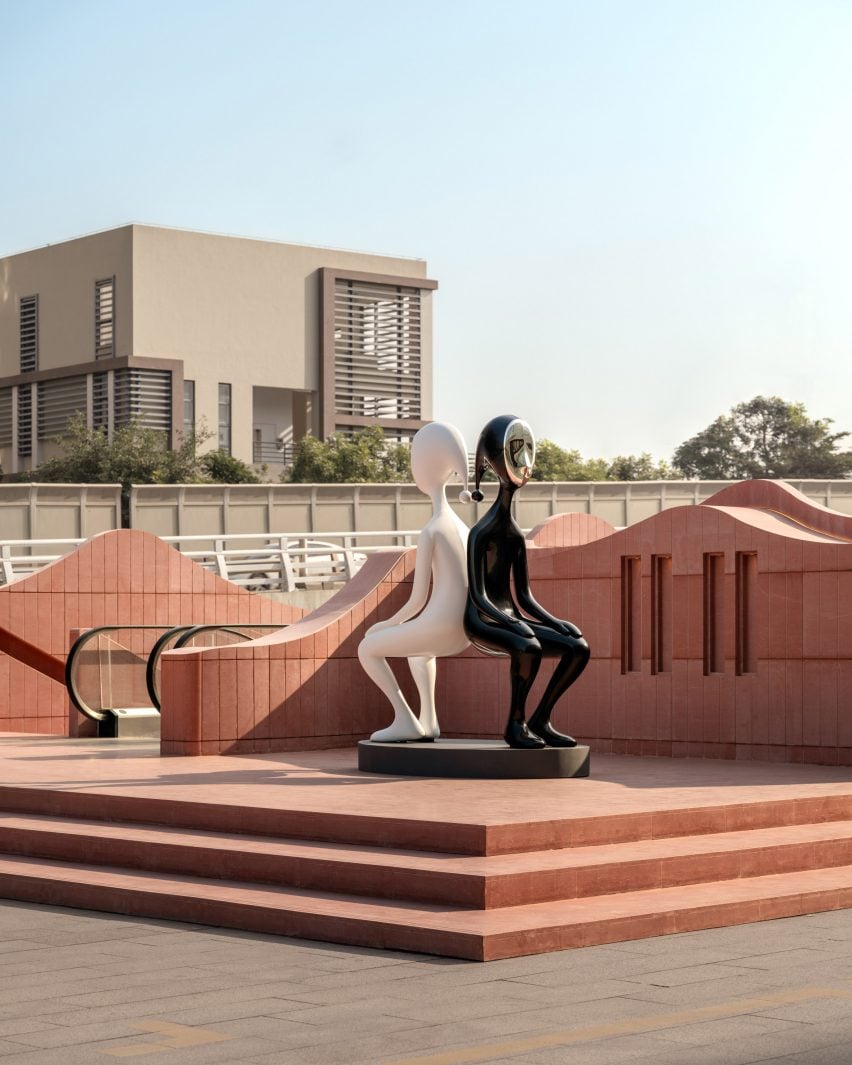
The studio designed the station entrance as a sculptural structure that emerges from below ground at street level and is finished with curved corners.
It was topped with an undulating crown designed to resemble “continuous waves”, similar to the curved roofs of traditional village houses.
“The design inspiration comes from the impression of Minnan red-brick architecture, using contemporary and dramatic techniques to transform local elements into characteristics of the bay,” the studio said.
“Thus, there are continuous waves and the form of a red gulf stream,” it added.
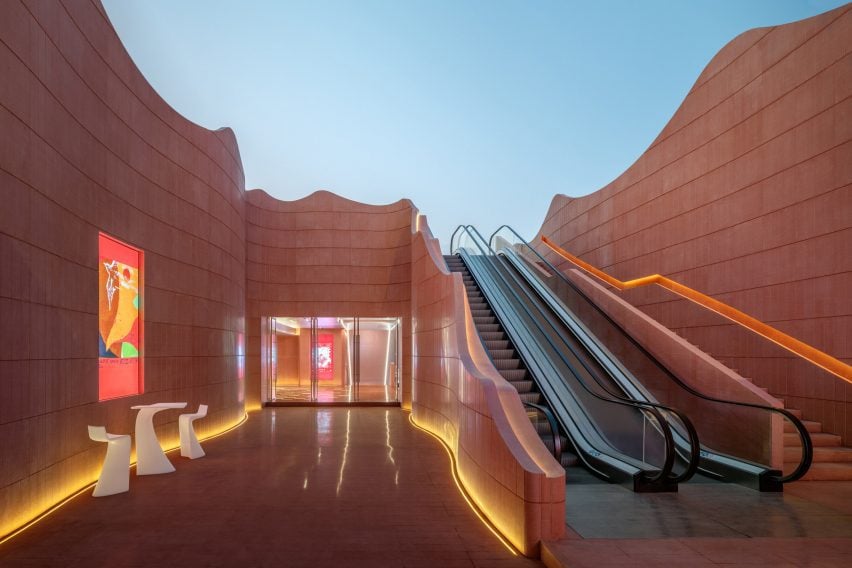
A series of sculptures by artist Su Wu were used to decorate the walls and sit in contrast with the structure’s colour and texture, adding to the theatrical nature of the space.
“The beginning and end of urbanites’ days are connected to this place, serving as the optimal link between starting point and destination,” the studio said.
“This link is like a theatre, where stories are constantly unfolding.”
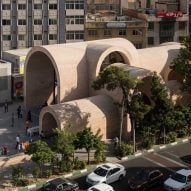
 KA Architecture Studio tops Tehran metro station with brick barrel vaults
KA Architecture Studio tops Tehran metro station with brick barrel vaults
A shallow-stepped entrance leads up to a set of stairs and escalators that provide access to the lower levels of Wuyuanwan station.
Wall insets feature throughout the space and were used to form a recessed handrail beside the stairs, advertisement spaces and structural detailing on the exterior.
Additional touches include strip floor lighting that follows the structure’s curves.
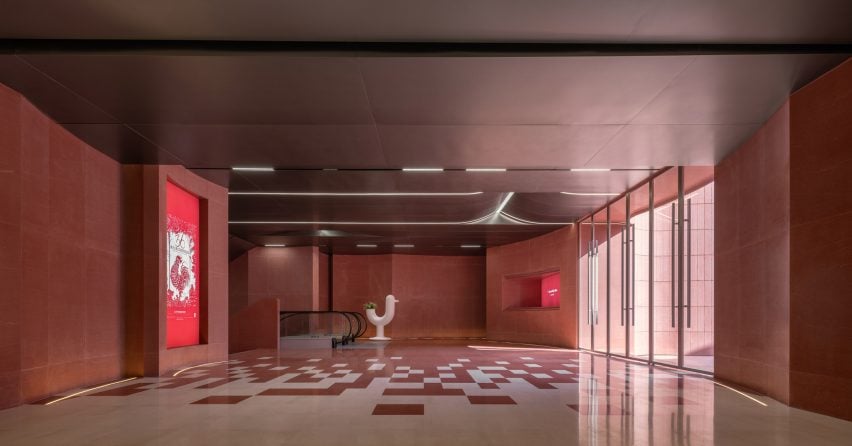
One floor down, a series of large glass doors open up to the station interior, which the studio similarly clad with red panels in sculptural shapes.
A panelled metallic ceiling lined with strip lighting and irregular-patterned floor tiles add texture and interest to the interior.
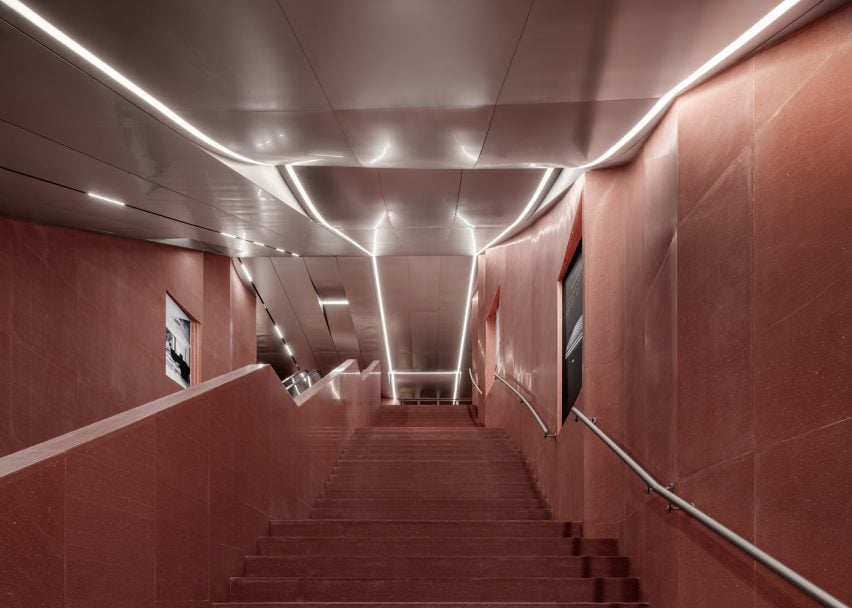
Ateno is an architecture firm founded by Troy Sun.
Other metro stations recently featured on Dezeen include a station in Tehran sheltered by a cluster of barrel-vaulted forms and a sinuous metro station in Riyadh by Zaha Hadid Architects.
The photography is by Sui Sicong.
Project credits:
Architectural, interior & landscape design: Ateno
Client: Xiamen Donghua Haitian Investment Co Ltd.
Chief designer: Sun Jianhua
Design team: Cao Keqin, Zhu Chenni, Ma Zhipan
