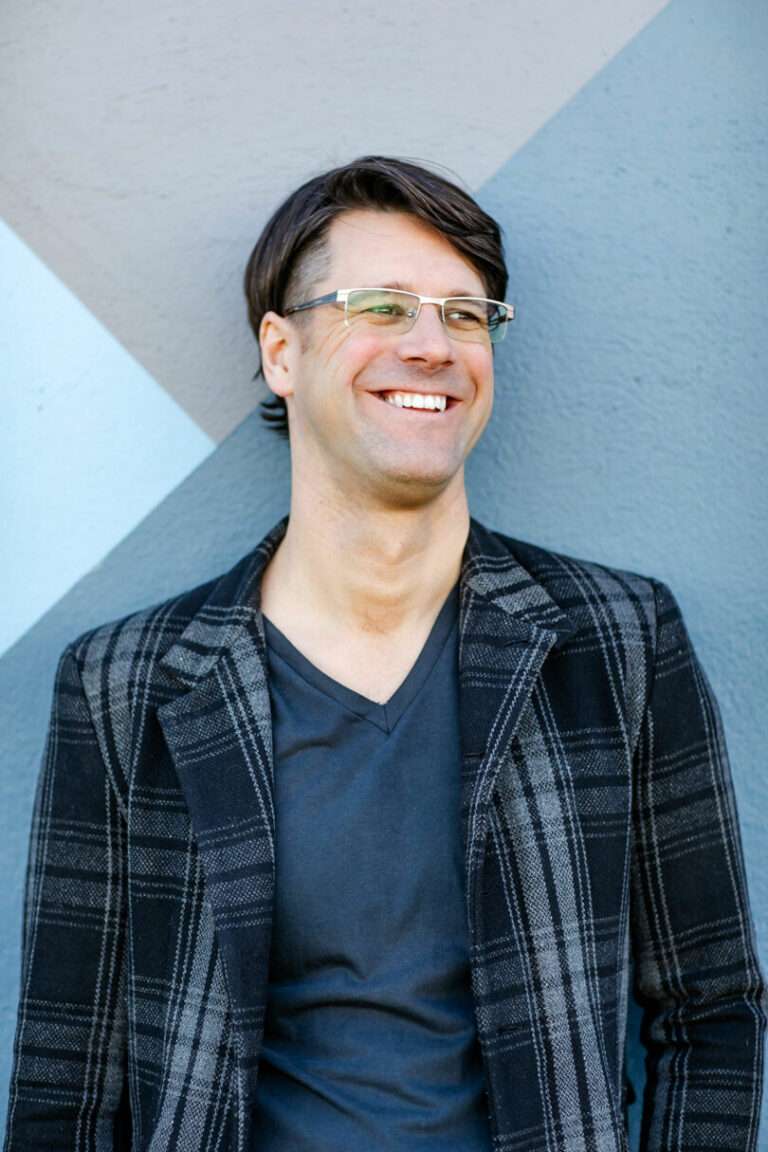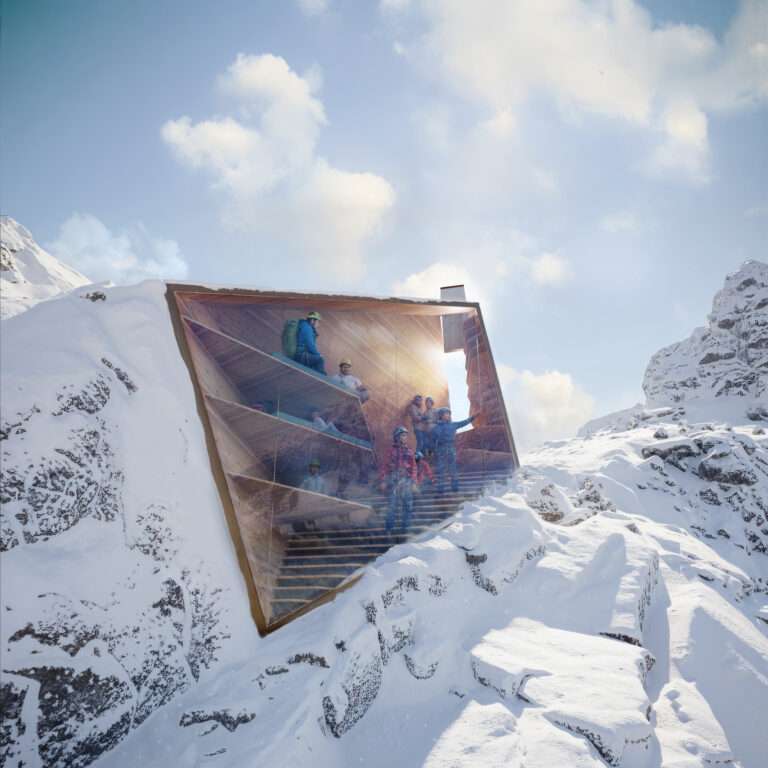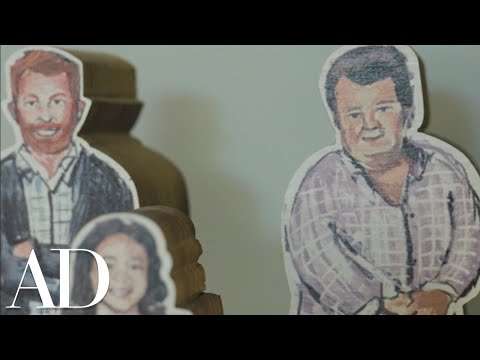Local architecture studio Juan Campanini, Josefina Sposito has concealed an urban apartment building behind a simple aluminium facade in Buenos Aires, Argentina.
The six-residence building, known as the Virrey Aviles Street housing, was completed in 2022 using a legal tool called “Fideicomiso,” in which groups of middle-class residents can collectively invest in the development of small-scale buildings for homeownership in the often-unattainable housing market.
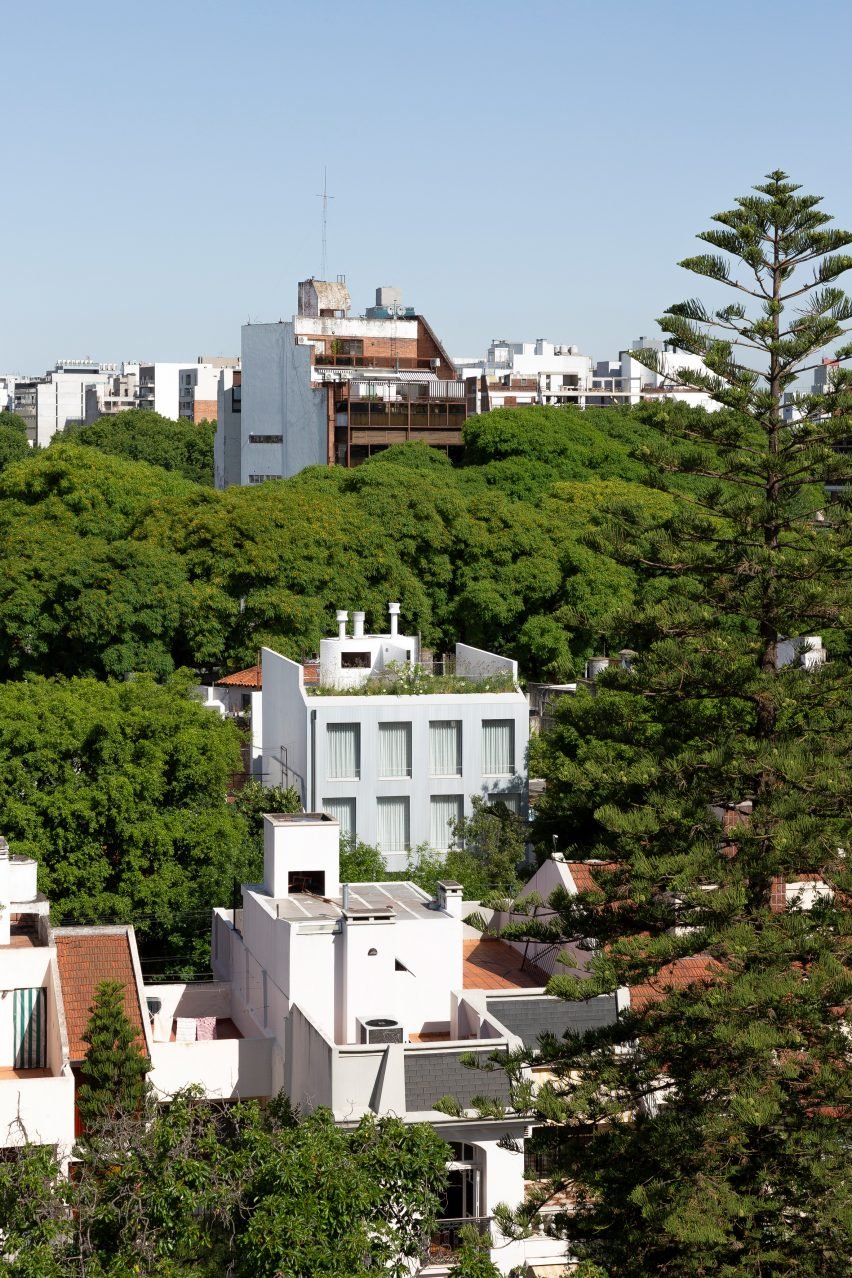

Juan Campanini, Josefina Sposito helped the residents purchase the typical 8.66-metre-wide parcel and then designed and constructed the 450- 450-square-metre building.
“In the context of Argentina’s unstable financial system and the lack of long-term bank loans or large-scale public investments, this alternative system allowed us to face the owners’ necessities while participating in every stage of the process,” the studio said.
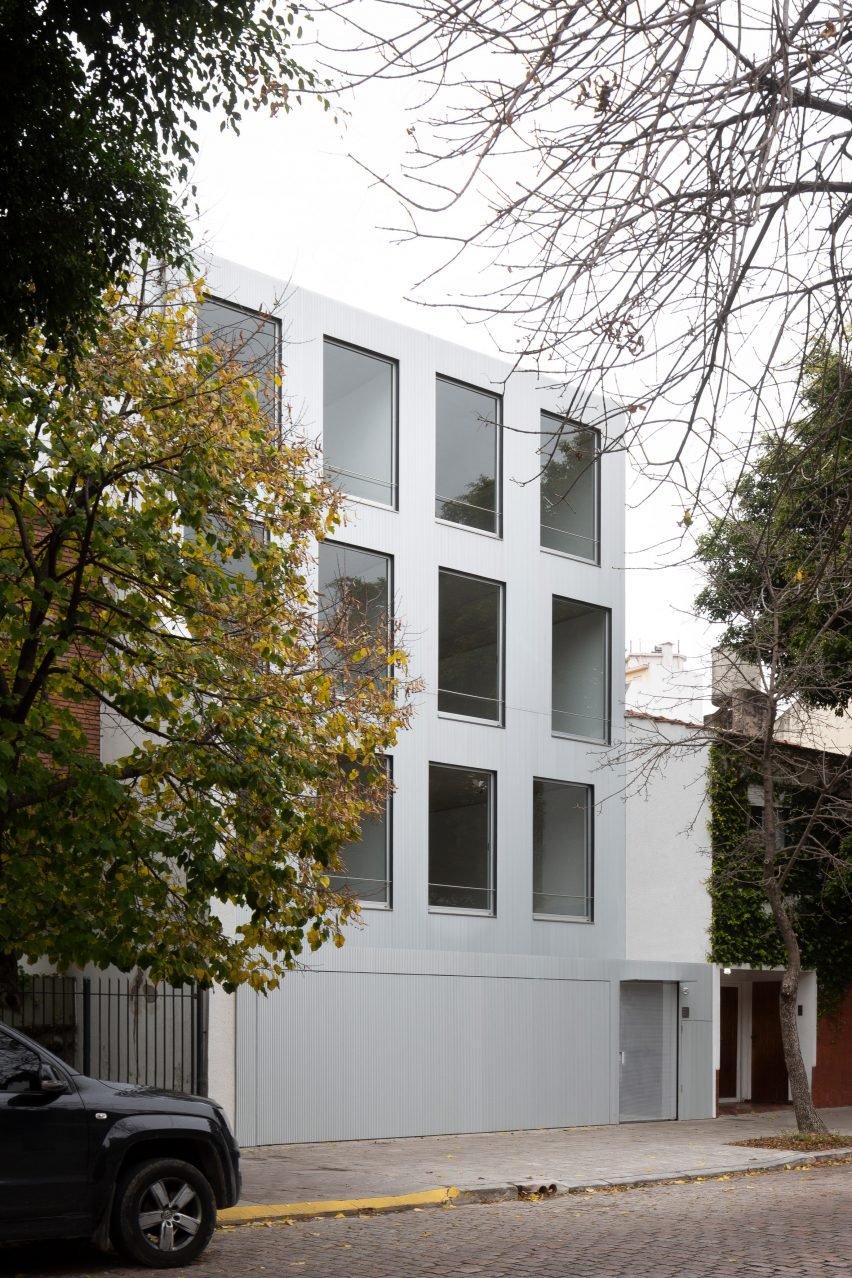

Located in the residential neighbourhood of Colegiales, the building features a two-metre-high wall along the street that folds up into a garage door for parking under the raised apartments.
Set 1.5 metres behind the property line, the building is raised on light-blue steel H-shaped columns. The facade is composed of corrugated aluminium with a silver anodized finish that is commonly used in roof cladding. The homogeneous surface is punctuated by 12 identical rectangular windows arranged in a grid.
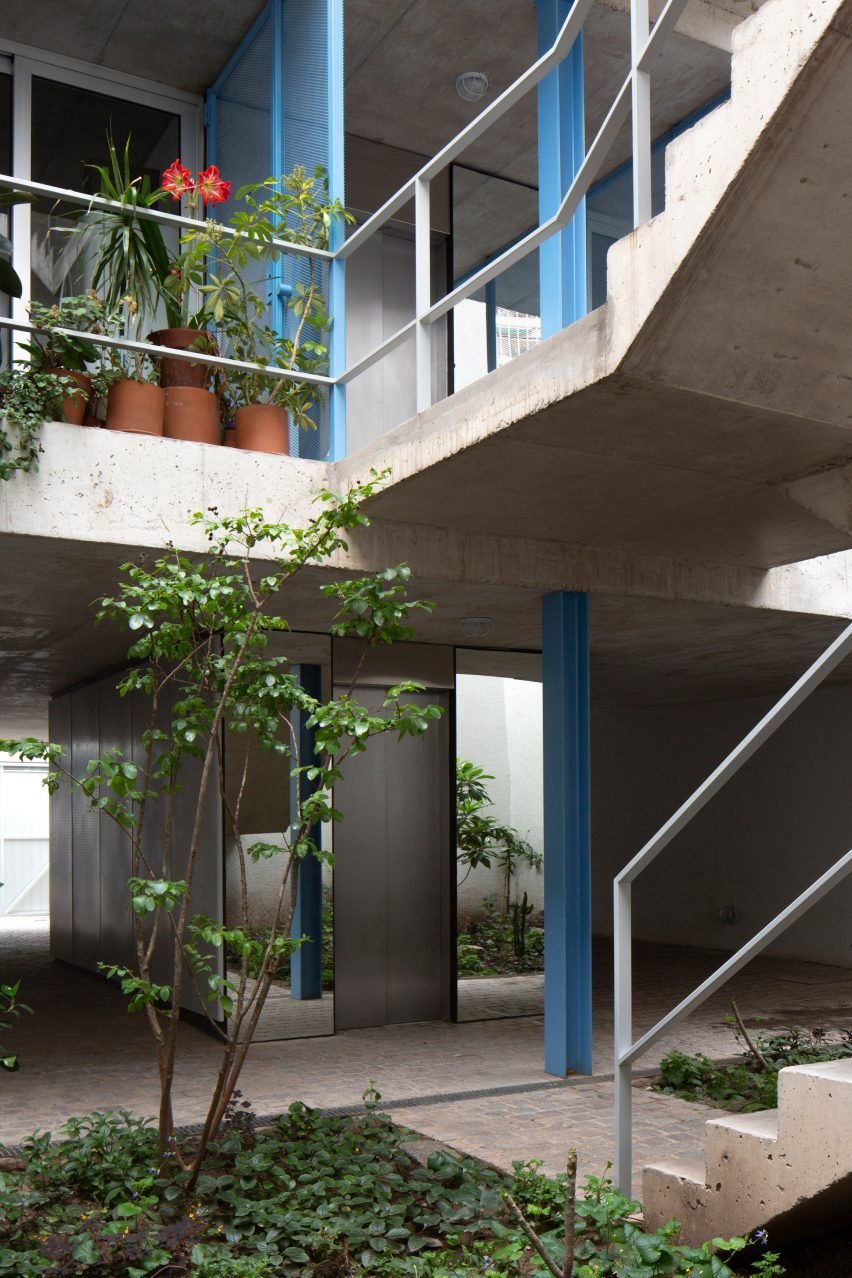

“When seen from the site, its minimum thickness reveals its superficial behavior, performing as a falling veil that covers the building’s front,” the studio said. “In this way, the building creates a unified plain image towards the city, refusing to reveal any interior organization.”
The open-plan ground floor contains a small concrete volume for the elevator, basement stairs and ductwork.
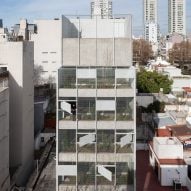

The rear edge of the property holds two small planted gardens divided by a concrete stair with a thin, white metal railing that rises the entire height of the building.
On each upper level, the stairs climb to an open-air landing in front of the mirrored elevator wall. The landing transitions through a blue metal gate to a small private terrace for each residence.
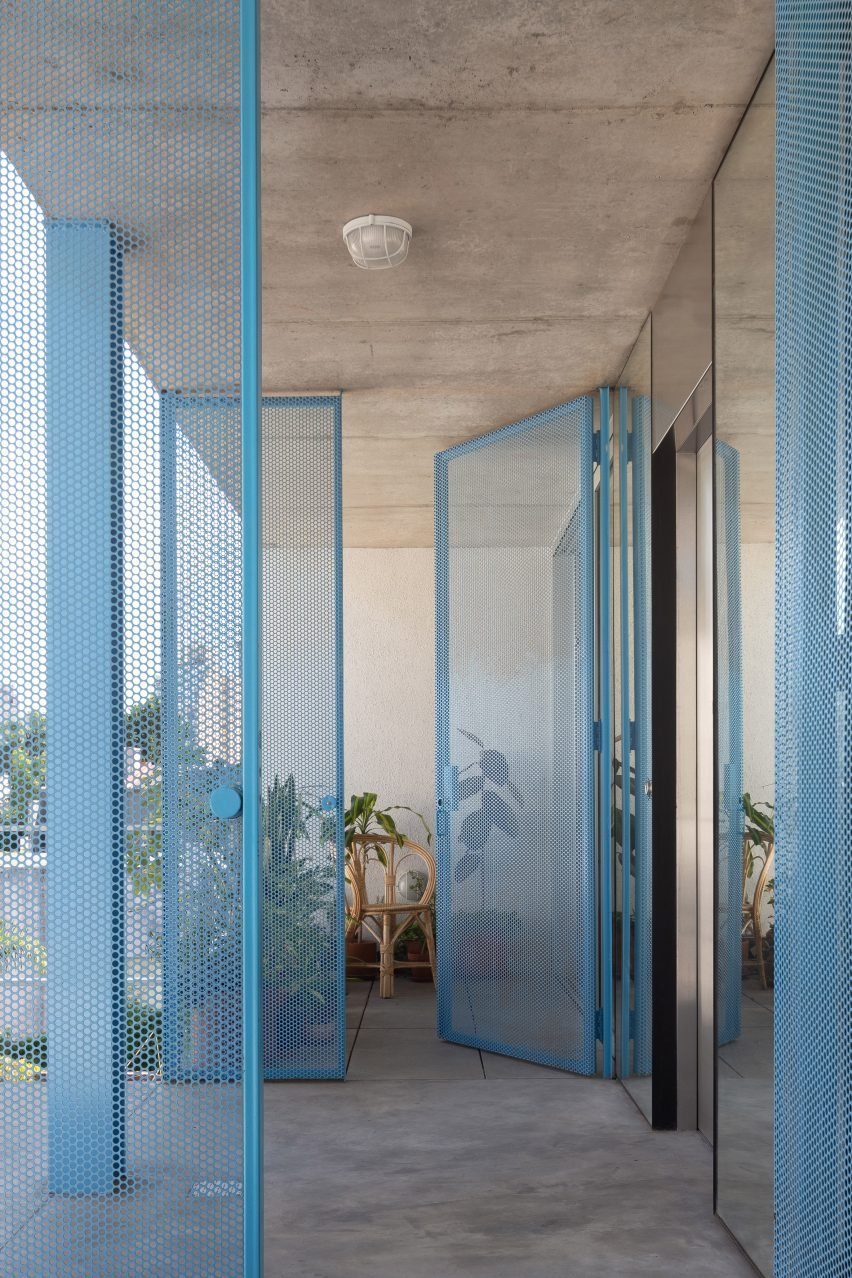

Each floor holds two studio apartments, which are balanced symmetrically across a central core space that is pulled three metres back from the building’s edge.
“Hosting the unit’s bathroom, kitchen and wardrobe, this condensed programmatic piece is detached from the building front, preventing it from being seen through the windows,” the studio said.
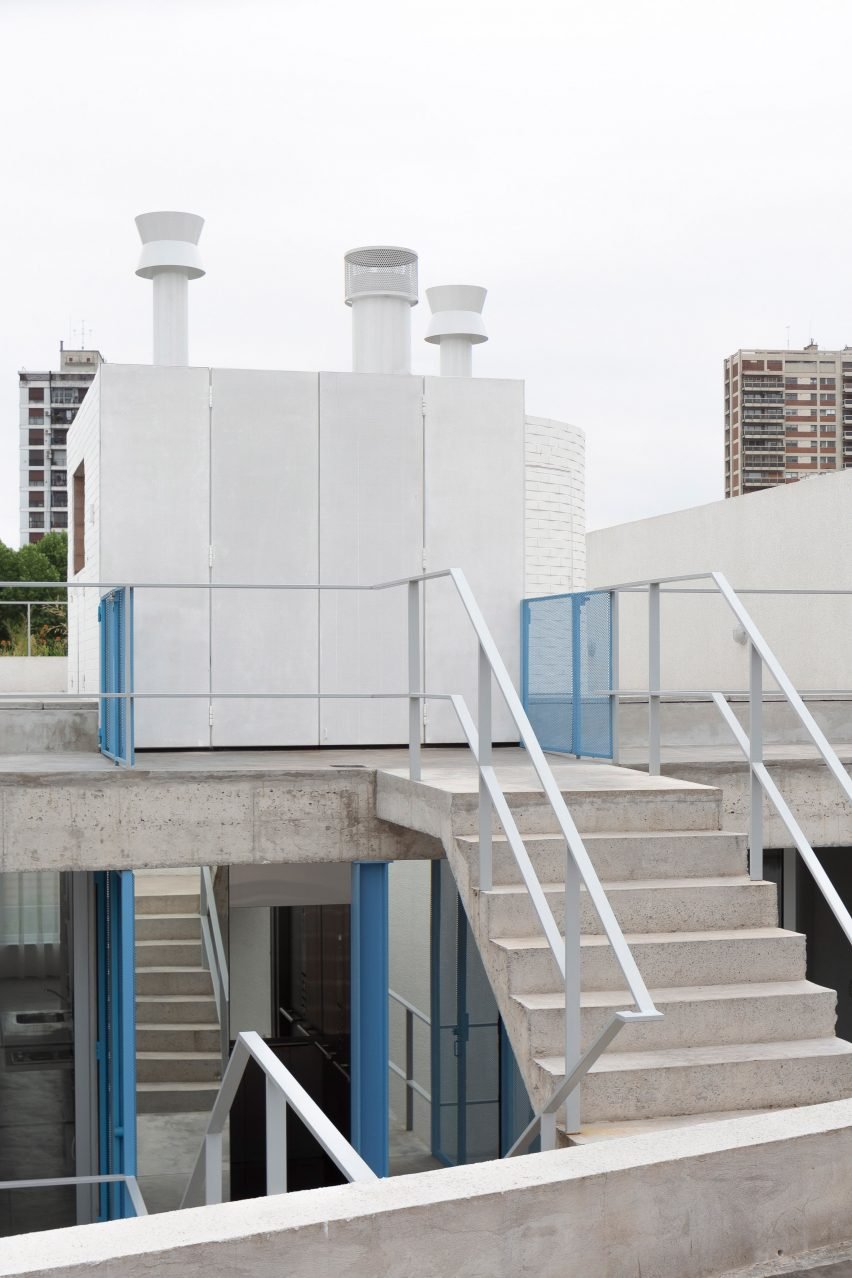

The unit interiors are simple with polished concrete floors, rough concrete ceilings and flat white walls. Light filters into the units through two large windows that look out to the urban landscape beyond.
Atop the housing are two large roof terraces that are pulled back from the building’s edge by a garden.
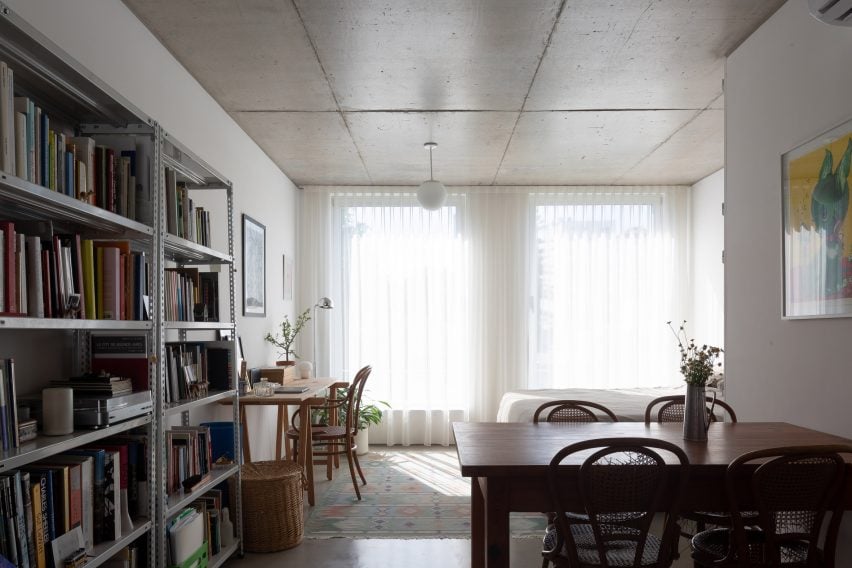

“From the height, the neighborhood’s landscape emerges, and the project stands as a single part of the heterogeneous landscape of the city,” the studio said.
Using a similar screening strategy, Adamo-Faiden employed garden balconies and mesh screens to provide privacy in the units of this apartment tower in Buenos Aires. Also, BHY Arquitectos created a similarly understated facade for an infill house in the city.
The photography is by Javier Agustín Rojas.
Project credits:
Architects: Juan Campanini Josefina Sposito
Project team: Julia Yabkowski, Valentina Lucardi
General contractor: Eminco Patagonia S.A.
