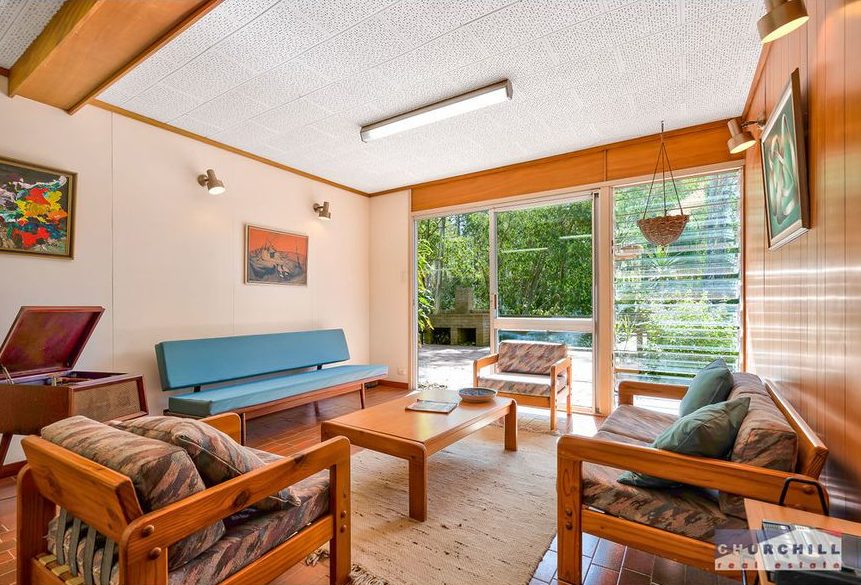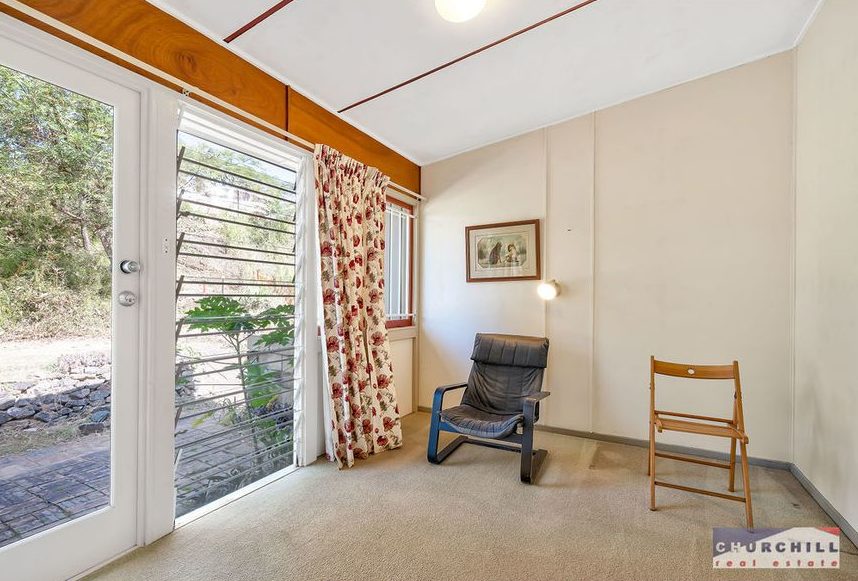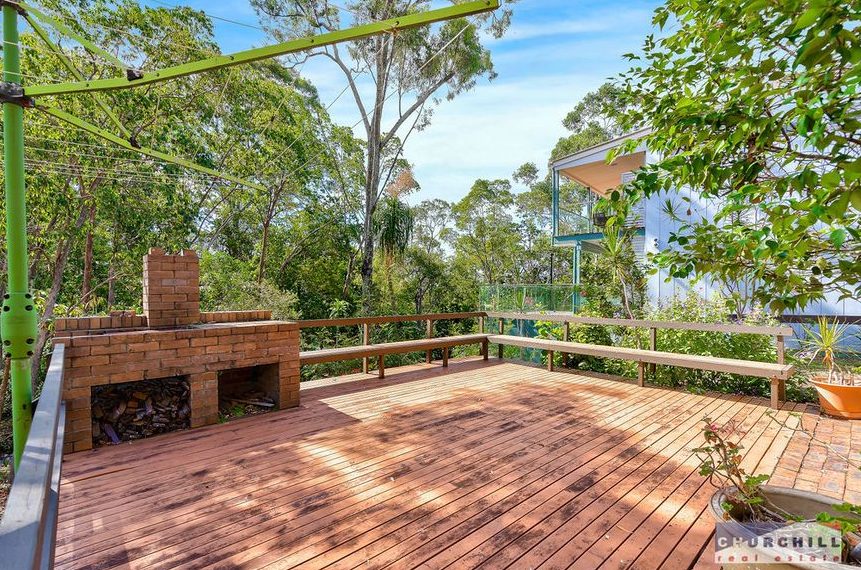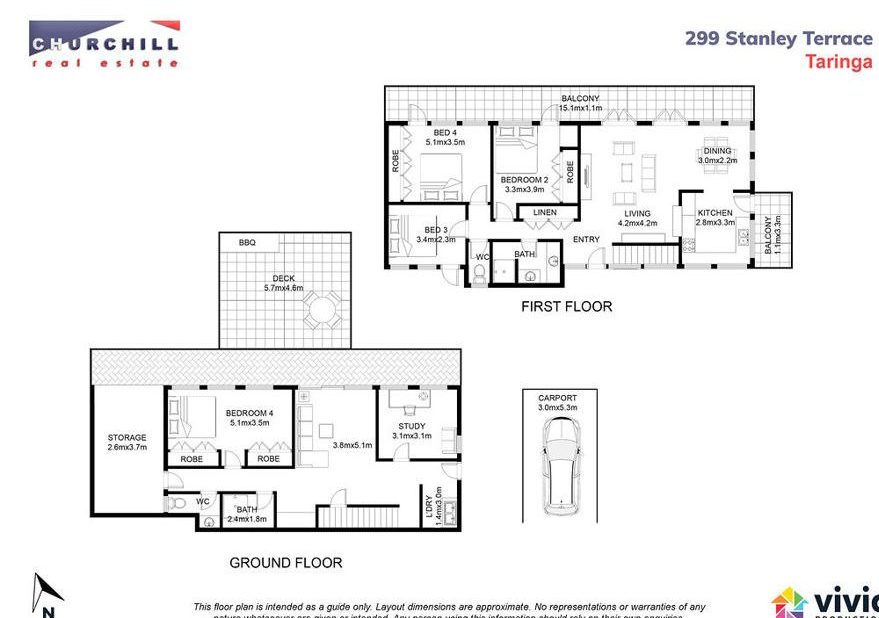The love this owner/ designer/ builder felt for their residence when they created it in 1962 is encased in every ceiling and floor tile, every light fitting, every louvered window and emanates today as not only a beautiful time capsule but a specifically Australian, nay Queensland, one at that. The account for breeze, outside/inside access and open simple floorplan would have been groundbreaking in QLD at the time and remains a brilliant reminder of simple but astutely progressive ideas on the Post-war Australian lifestyle. What a lovely legacy for those who remain nameless.








