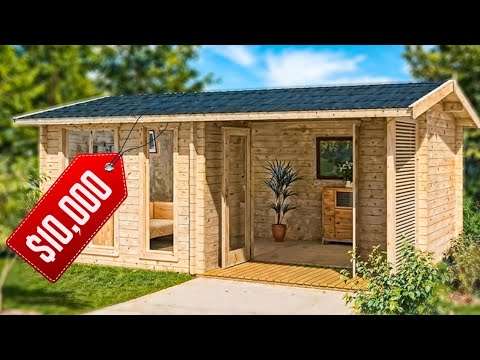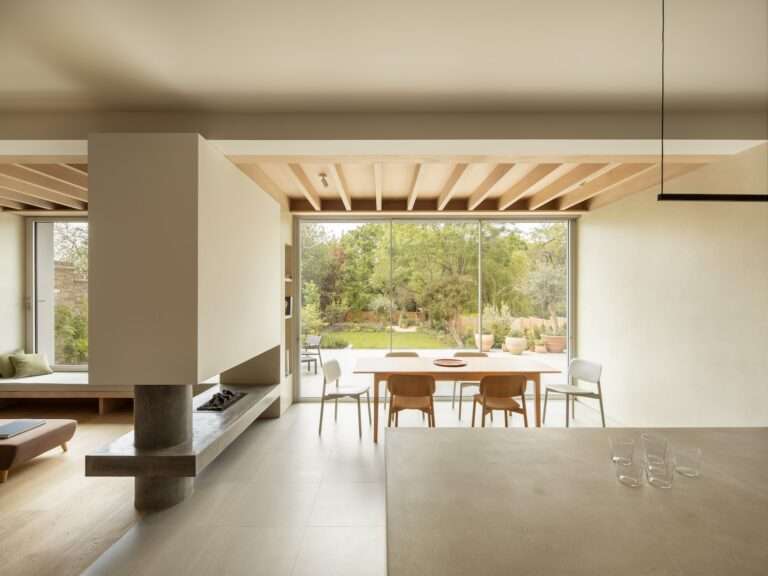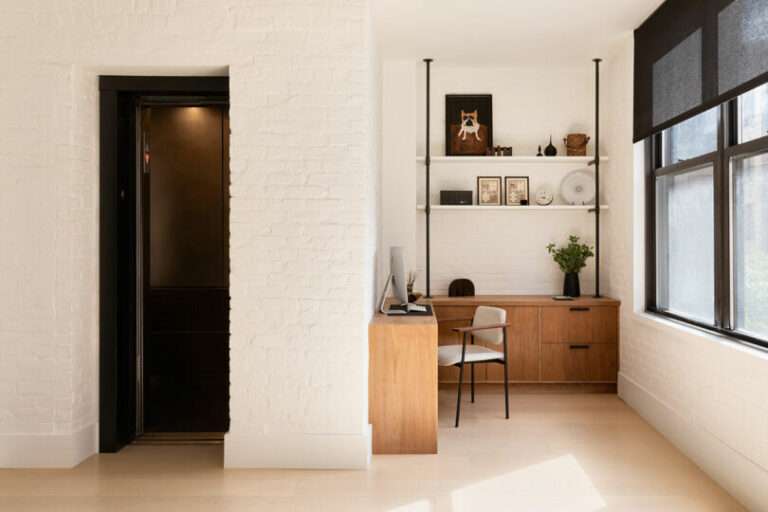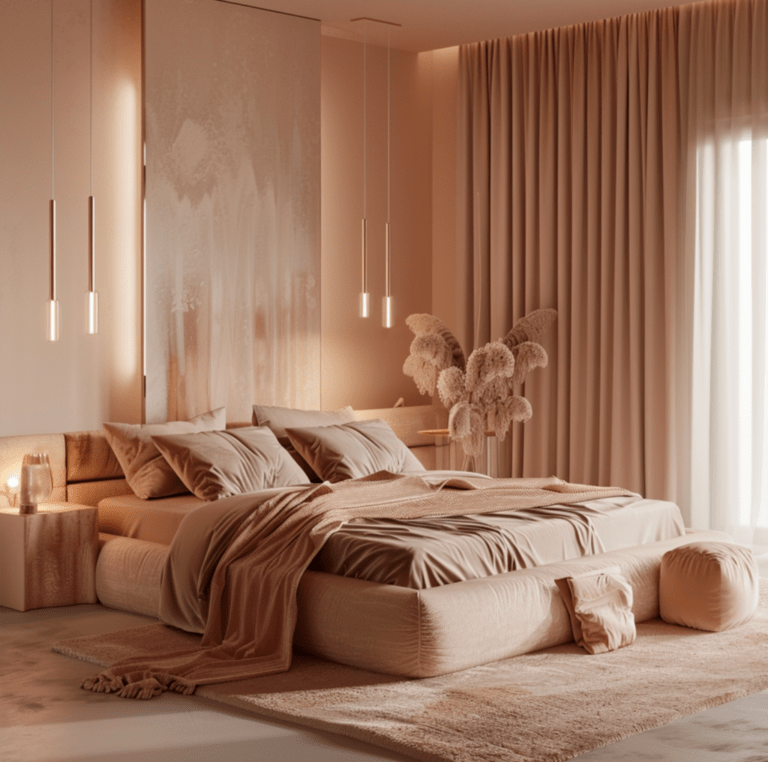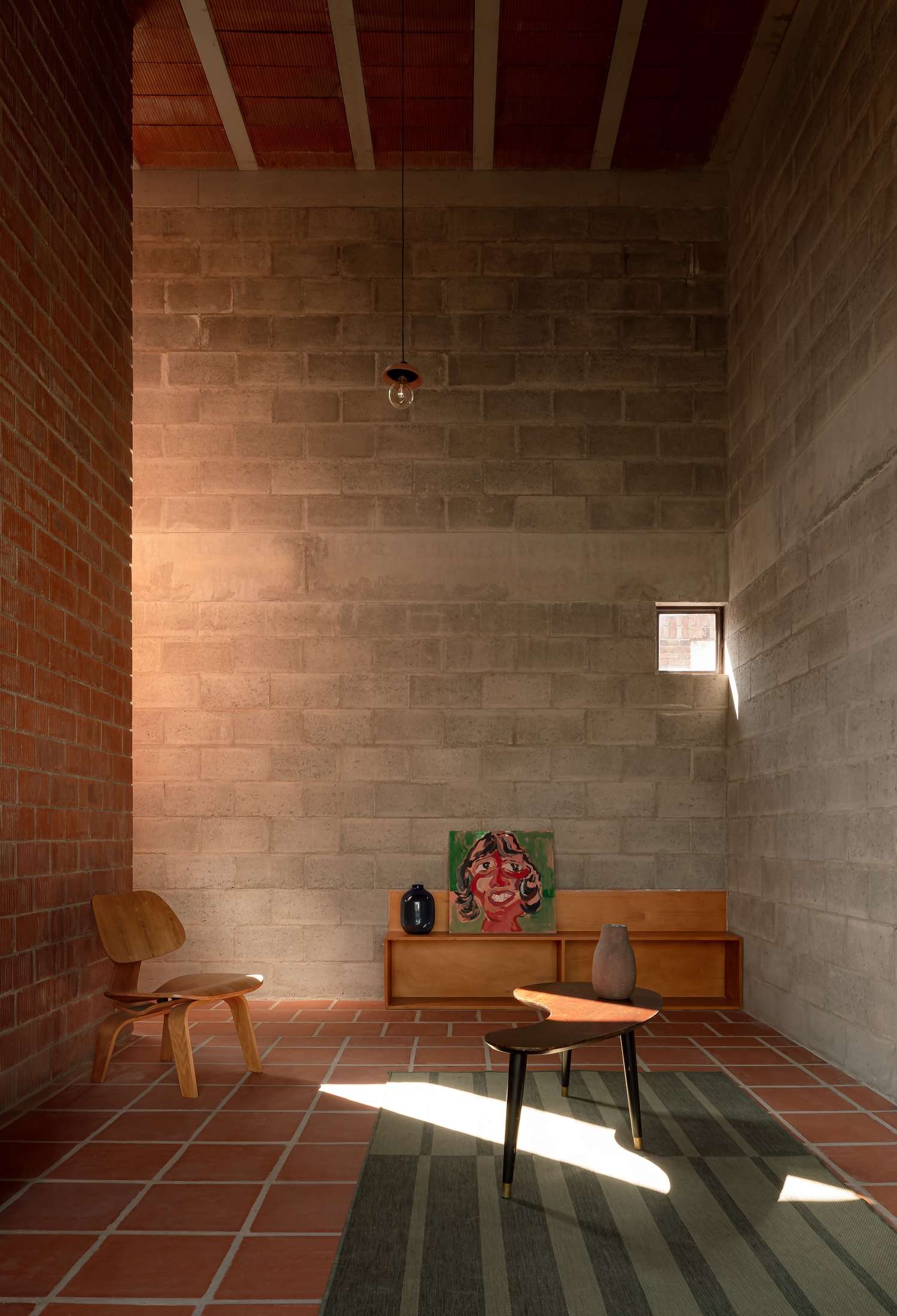
Casa Nogal is a minimalist house located in San Mateo Atenco, Mexico, designed by Escobedo Soliz. The architects have choreographed a material dialogue between the neutral concrete envelope and the expressive industrial brick interior volume. This inner core, housing the essential services, becomes the haptic and visual anchor of the open-plan living space. The ribbed texture of the industrial brick catches light throughout the day, casting the interior with shifting sepia tones that transform the concrete shell into a canvas for light and shadow.
“The warm light reflecting off the ceramic tints the interior block walls with sepia tones that change throughout the day, creating a cozy atmosphere,” the architects explain, revealing how this temporal quality was central to their conception of the space.
This approach speaks to a broader tradition of Mexican modernism that finds poetry in humble, industrialized materials. Like Luis Barragán before them, these designers understand that the emotional power of architecture often lies not in expensive finishes but in the thoughtful orchestration of light, texture, and proportion.
The home’s organization also reflects an intelligent response to contemporary economic realities. Designed for staged construction that can evolve with family growth, it acknowledges the financial constraints of young homeowners while providing immediate spatial generosity through high ceilings and open planning. The wooden loft housing the bedroom cleverly maximizes the vertical volume, creating intimate space within the larger whole.
The prestressed beam roof system with industrial ceramic coffers continues the theme of elevating standardized components through thoughtful application. Similarly, the industrial ceramic tiles of the floor create continuity with the brick elements, forming a cohesive material palette that is both economical and visually rich.
