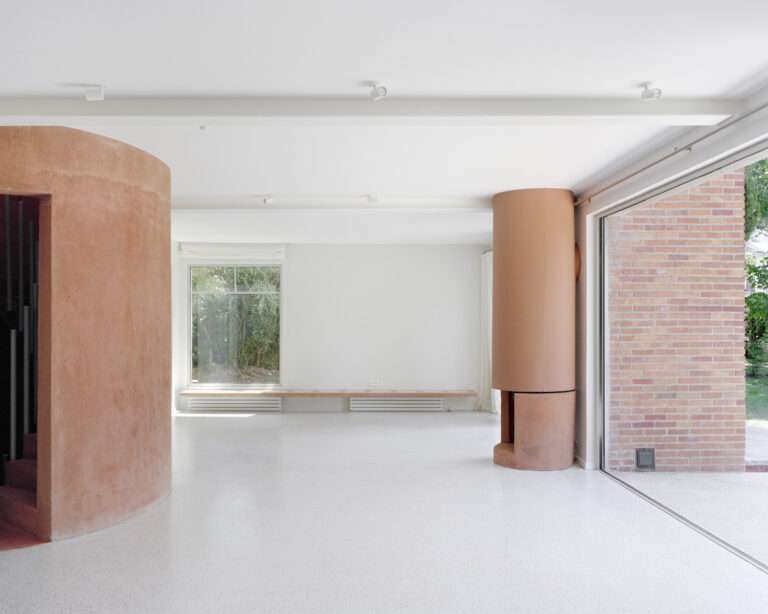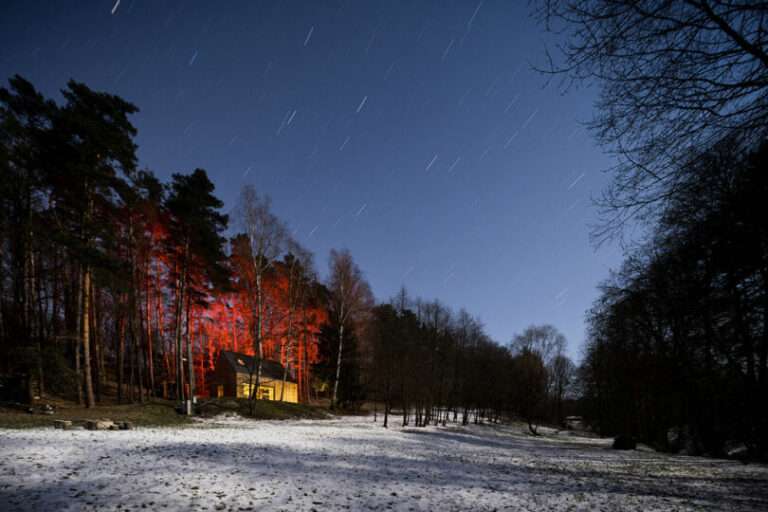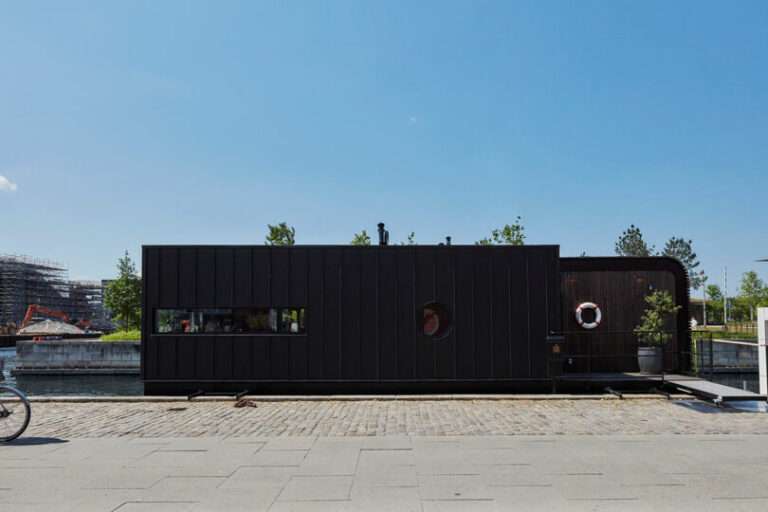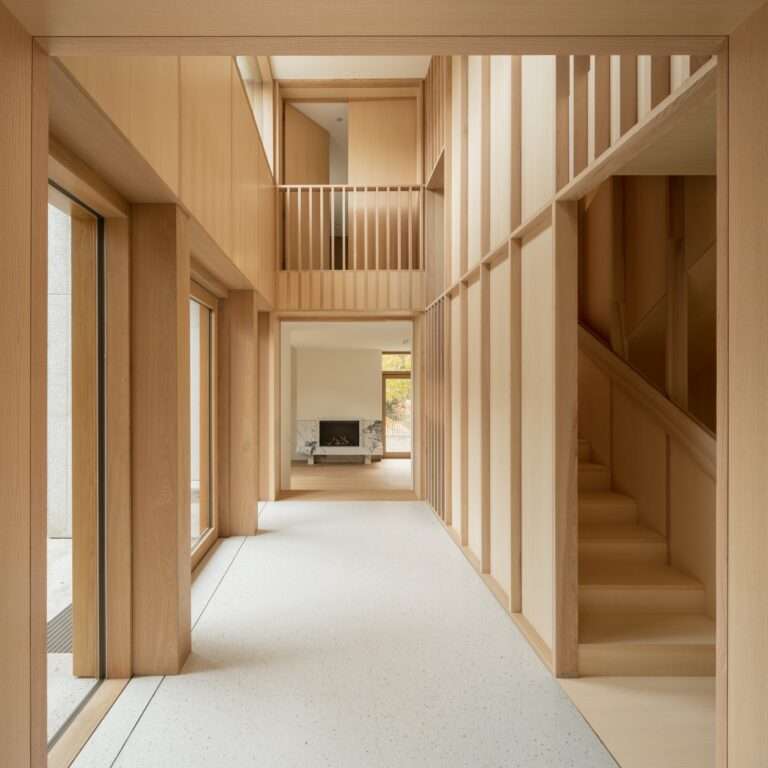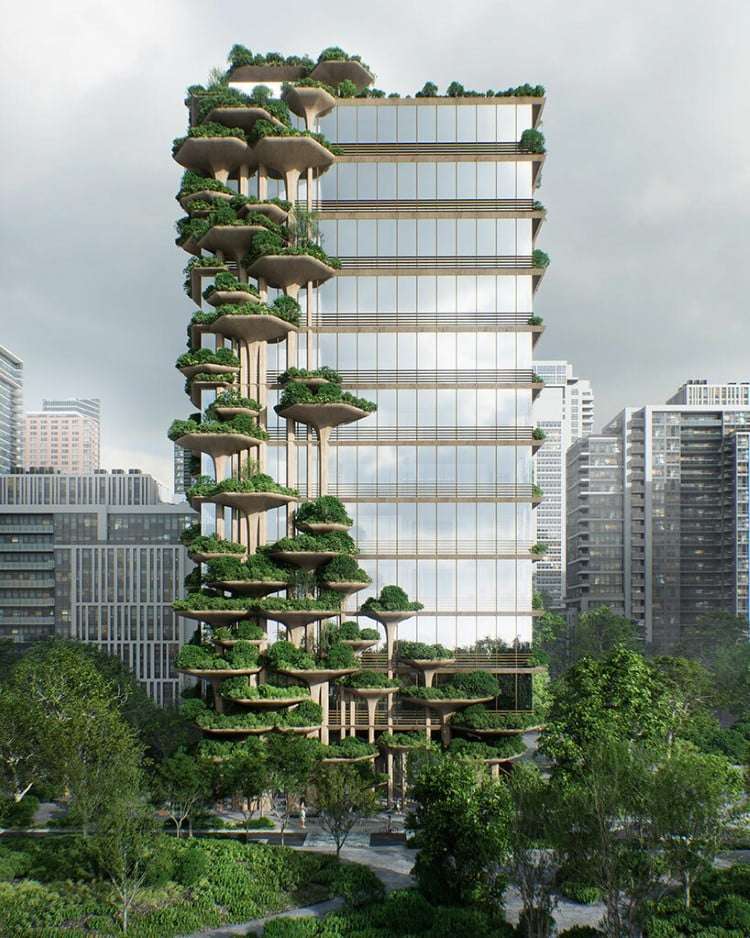A green-steel structure and walls of exposed blockwork and plywood feature inside this house and artist’s studio in Paris by local practice Jean Benoît Vétillard Architecture.
Named Maison Nana, the home is located on a dense urban plot in Bagnolet and provides a series of flexible spaces organised around a central skylit atrium.
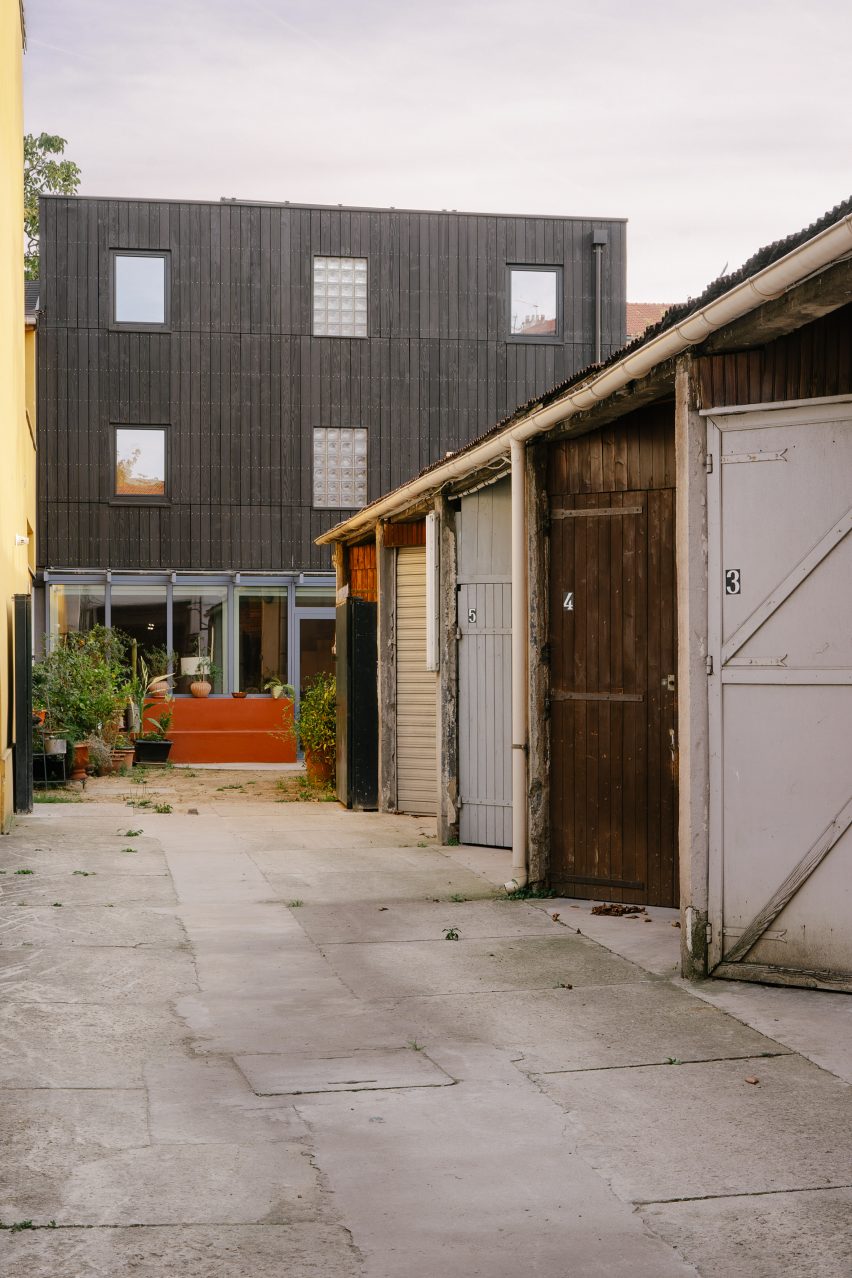
Maison Nana is accessed by a paved garden, which Jean Benoît Vétillard Architecture has placed across half of the site.
It is fronted by a glazed garden room, sheltered by a gently undulating awning and animated by oversized red steps that provide seating and space for plants.
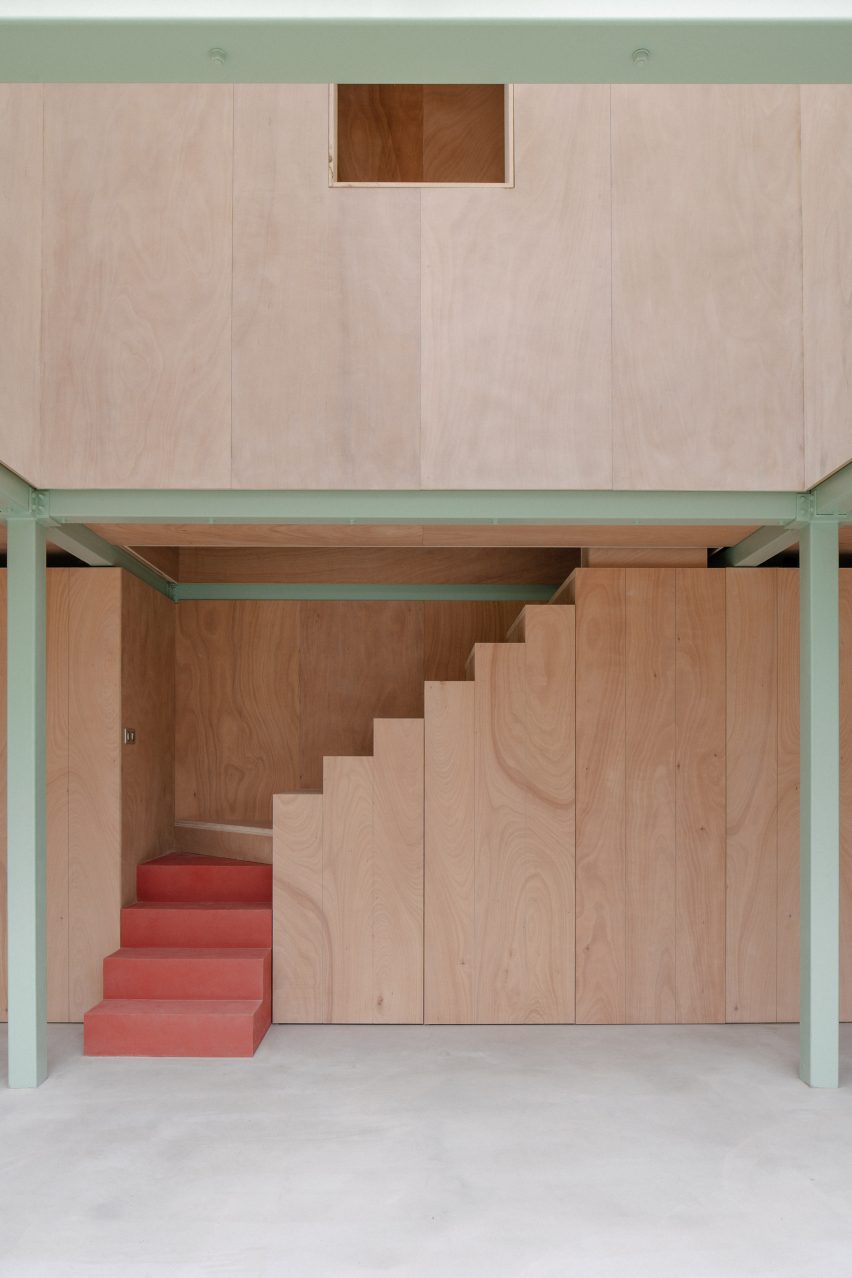
“Following the volumes of the adjacent dwellings the land is divided into two parts,” said Jean Benoît Vétillard Architecture.
“The built volume is placed in the southern part, where the volumes of the buildings adjacent are higher, [and] the northern part is converted into a full garden,” it continued.
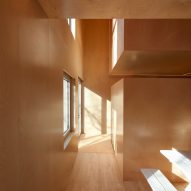
 Jean Verville lines Montreal row house with sculptural plywood interiors
Jean Verville lines Montreal row house with sculptural plywood interiors
From the garden room, glass doors lead into the open-plan ground floor. Here, a living, dining and kitchen space is wrapped by exposed blockwork walls and framed by slender steel columns in a pale shade of green.
Overlooking this space is a skylit, wood-lined atrium that extends vertically through the entire home, punctured by openings in the living areas above and glass brick windows on the exterior wall.
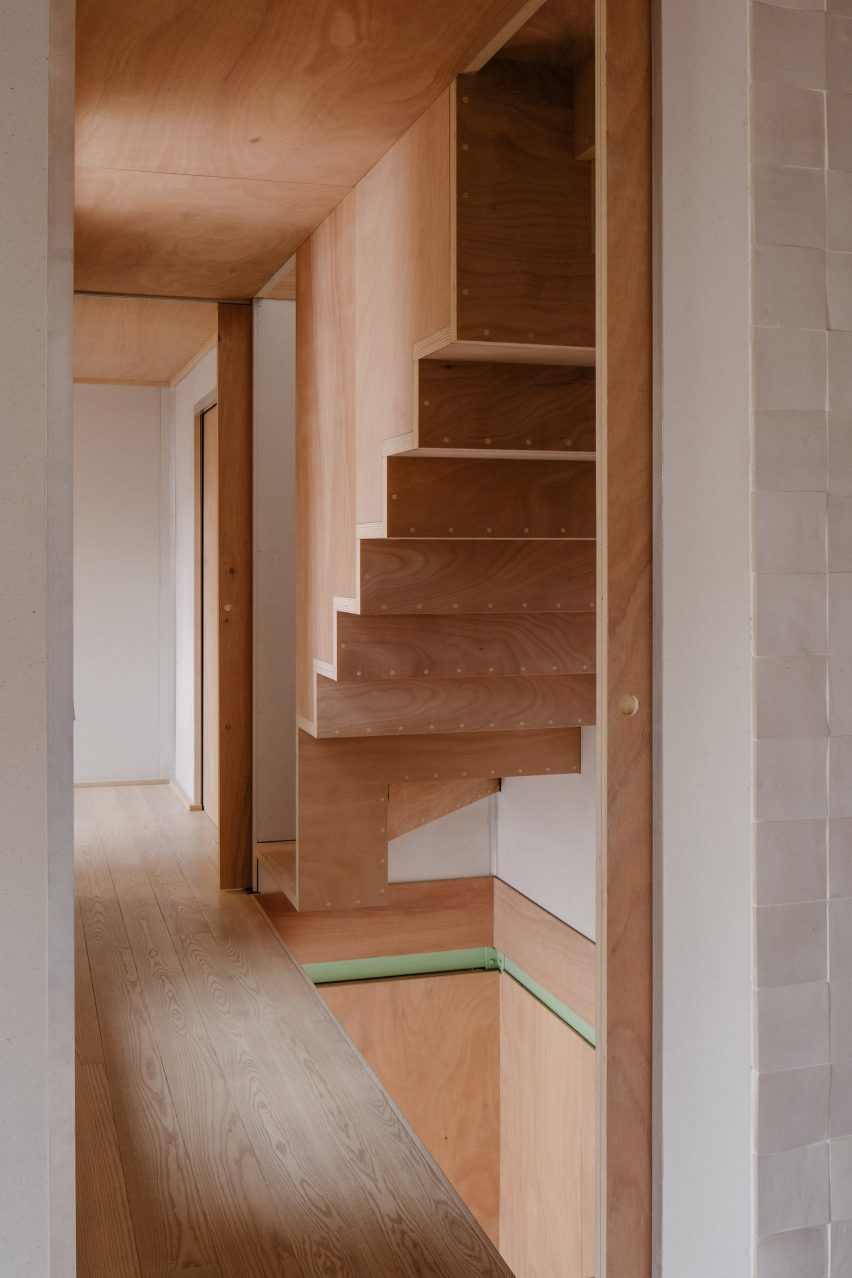
Bedrooms, bathrooms and a studio space are organised in a U-shape around this atrium, with a finish of plywood panelling and deliberately simple fittings to allow them to be easily adapted to different uses by the inhabitants.
“The ground floor is left raw, and the more intimate [upper] floors are treated in wood, a more noble material,” said the studio’s founder Jean Benoît Vétillard.
“The idea was to remove any form of hierarchy and scale in the rooms on the upper floors, through a complete treatment in wood and a minimum of details,” he told Dezeen.
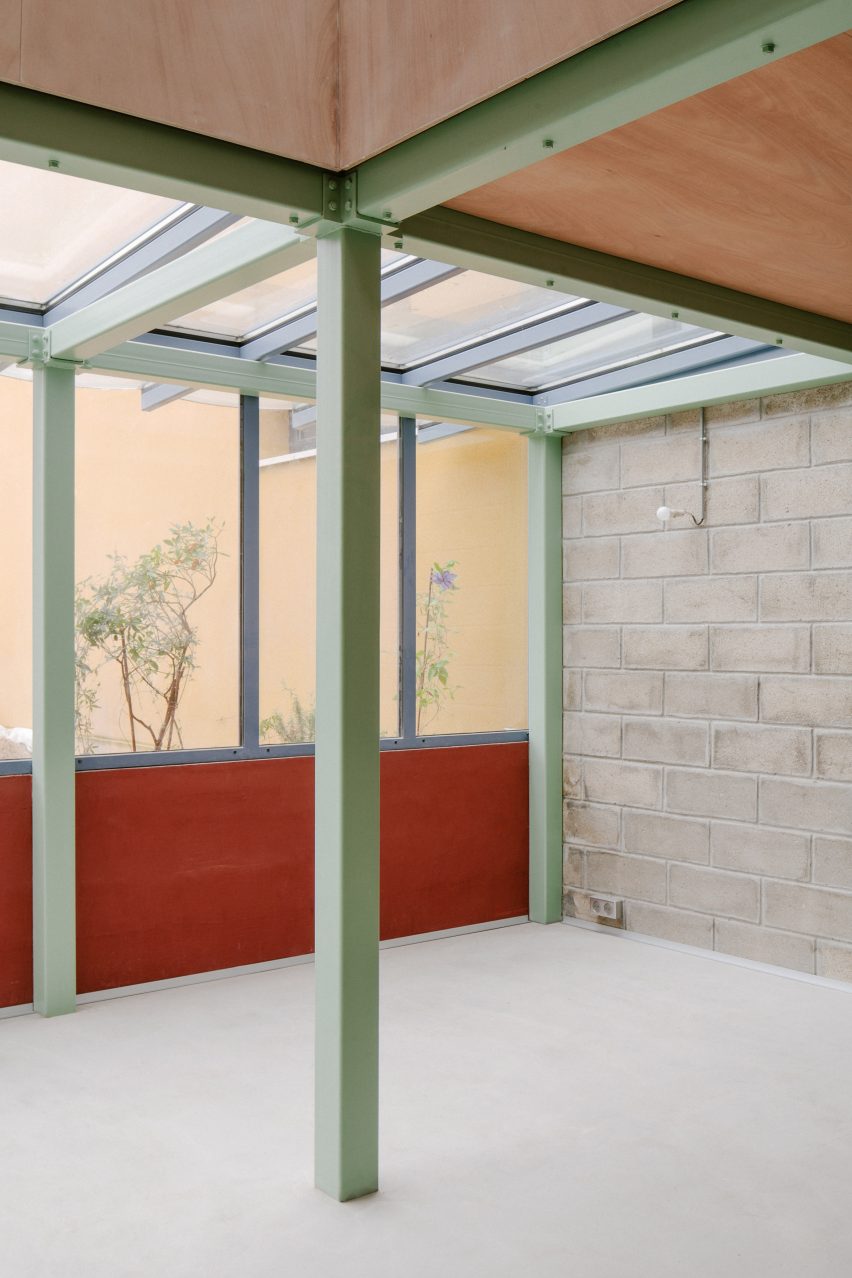
The rear facade of Maison Nana is largely enclosed due to the height of the adjacent buildings but the front elevation overlooks the garden with a symmetrical arrangement of square windows and a cladding of blackened timber planks.
Other homes recently completed in Paris include an apartment in a converted textile warehouse by Isabelle Heilmann and a revamped Haussmann-era residence for an art collector by Hauvette & Madani.
The photography is by Giaime Meloni.
