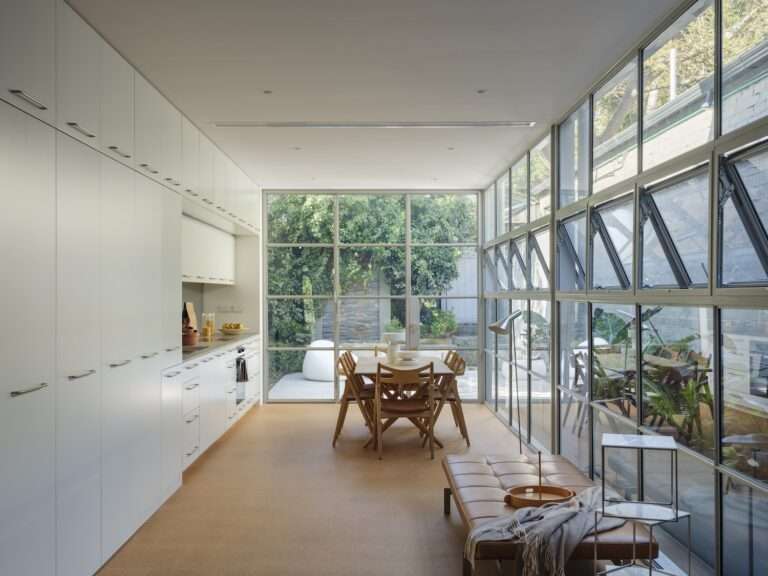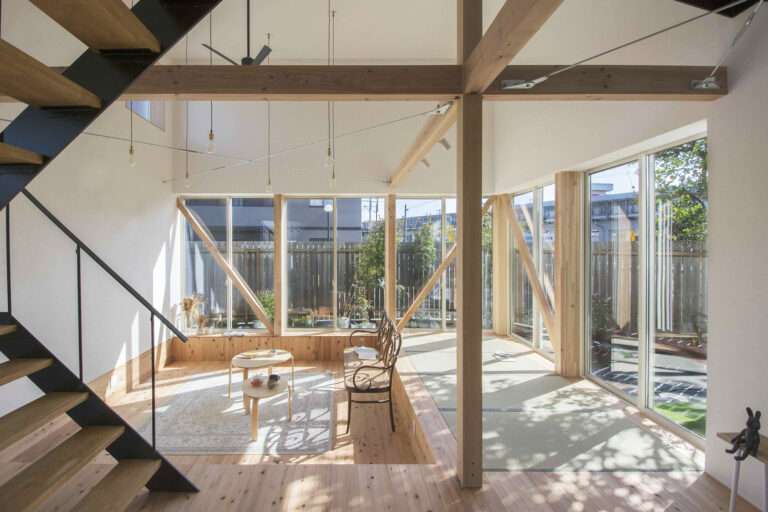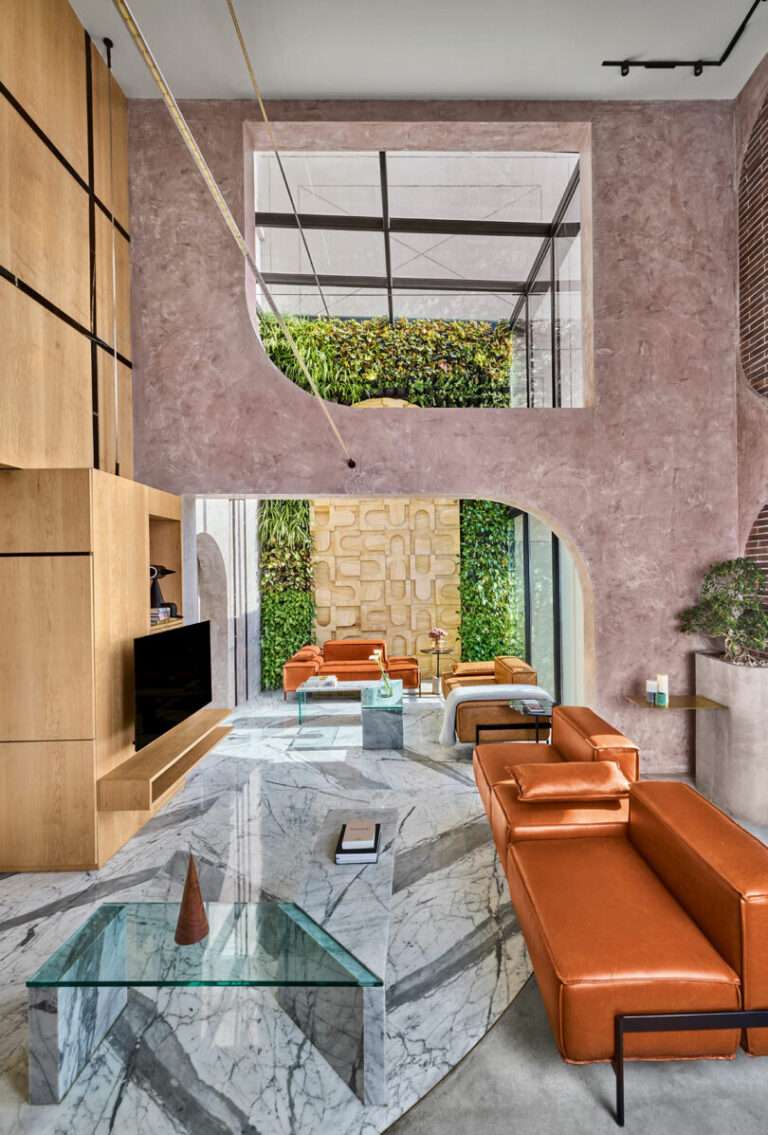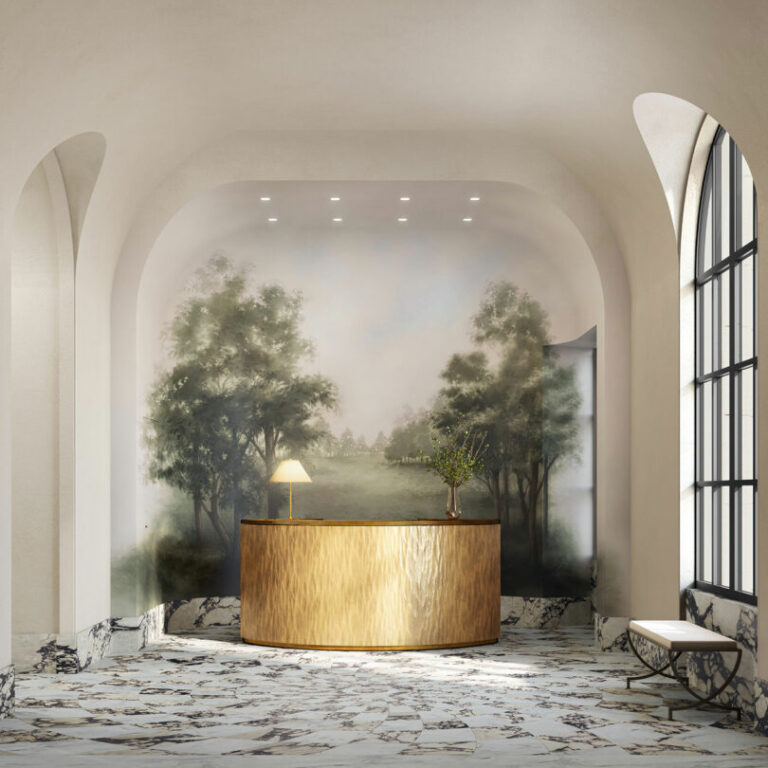Ecuadorian studio Gabriel Rivera Arquitectos has completed a brick house and riding school in the Andes Mountains, complete with a gabled roof and dogtrot breezeway.
Based in Quito, Gabriel Rivera Arquitectos completed El Picadero in 2022 in Lasso, Ecuador, an agricultural area near the Cotopaxi volcano.
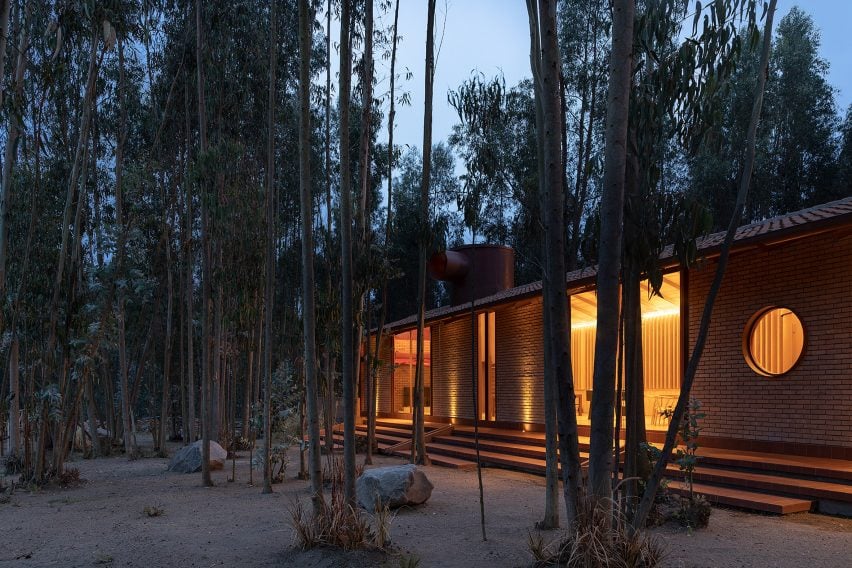
The 5,000-square metre (1.25-acre) rectangular site is characterized by eucalyptus trees that are abundant in the cold climate.The main house – measuring 420 square metres (4,520 square feet) – is located on the east side of the lot, while the stables are located on the west side.
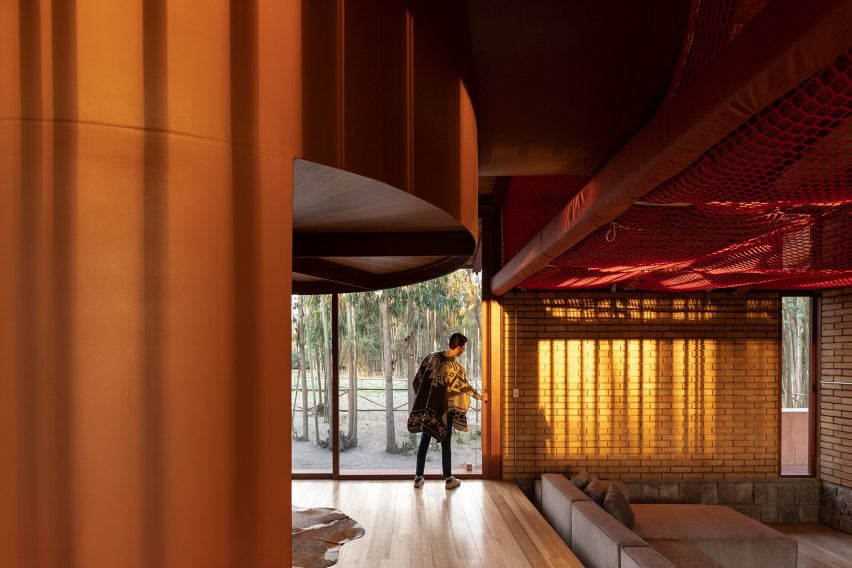
The house serves as both a compact residence and a recreational area. The two areas are divided by a large breezeway that has an opening in its roof for a central tree.The open recreational area is flexible – currently holding game tables, the space can be converted into four suites and a common area in the future.
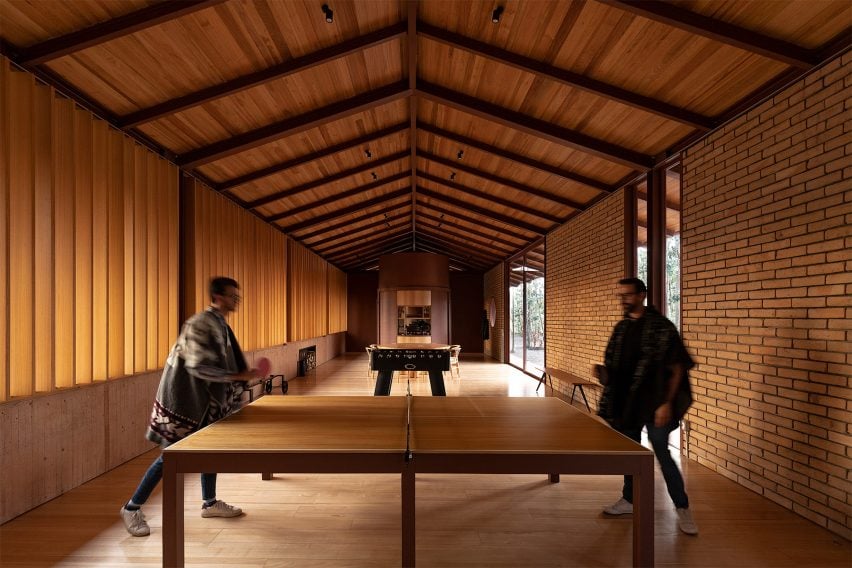
The modular steel structure rests on a reinforced concrete plinth that holds a radiant heating system. Wide saltillo tile steps open the plinth to the site.The house is oriented so that the long sides get as much sunlight as possible.Local bricks clad the east façade while the western side is characterised by a wooden brise soleil laid over laminated glass, a system that helps maintain the heat in the interior areas, allows for the afternoon sun to enter, and takes in the view of the Ilinizas Mountains.
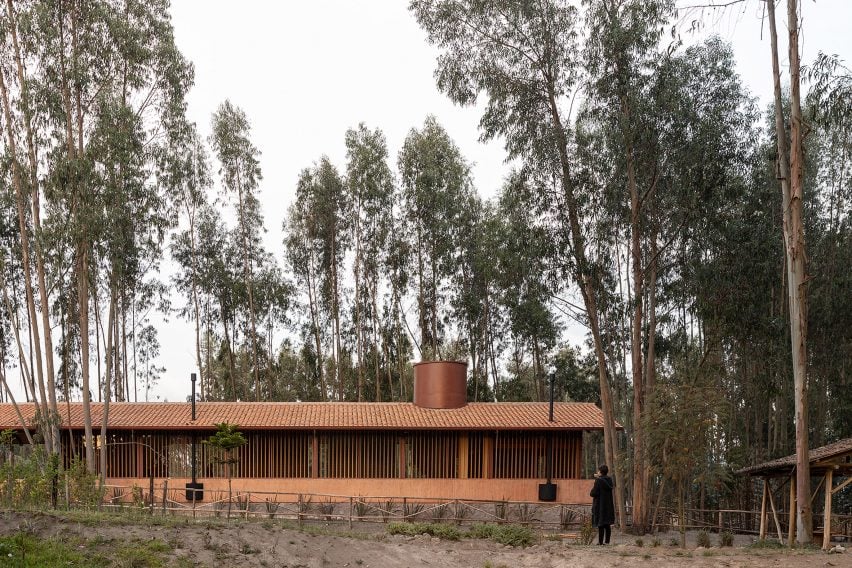
The gabled roof – which helps shed water during regular heavy rainfalls – is composed of sand-coloured clay lap tiles, while the interior ceiling and exterior soffit are smooth, warm eucalyptus wood.The studio bricked the gabled ends but left the upper triangular form in glass to bring light in under the deep eaves.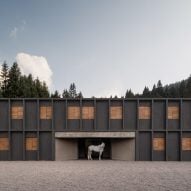
 Studio RC embeds geometric equestrian complex in Mexican mountain terrain A large copper-coloured chimney form rises out of the roof, but it is actually an observation space reached by an enclosed interior spiral staircase.The rounded elements reappear throughout the design: in the circular windows, tube-shaped sinks, and combined powder room and coffee bar that forms a floating cylinder in the main space.
Studio RC embeds geometric equestrian complex in Mexican mountain terrain A large copper-coloured chimney form rises out of the roof, but it is actually an observation space reached by an enclosed interior spiral staircase.The rounded elements reappear throughout the design: in the circular windows, tube-shaped sinks, and combined powder room and coffee bar that forms a floating cylinder in the main space.
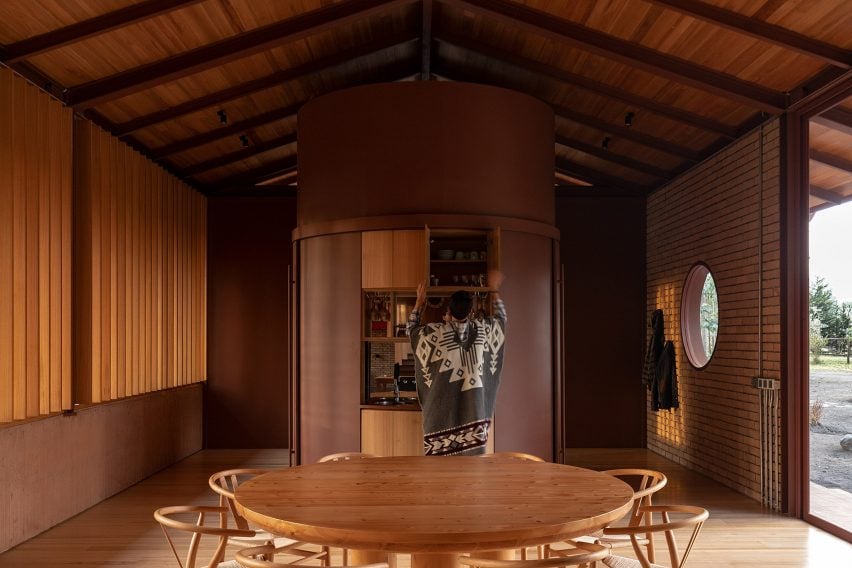
The main house is connected to the shed-roofed stables through a series of circulation paths and equestrian elements. The team evaluated the site to locate the jumping track in a less densely vegetated space and orient it north-south to make training efficient.”We also decided to unite the services and the versatile space in a single body, and to implant it next to the riding arena, in order to take advantage of the view, and preserve as many trees as possible,” the team said.
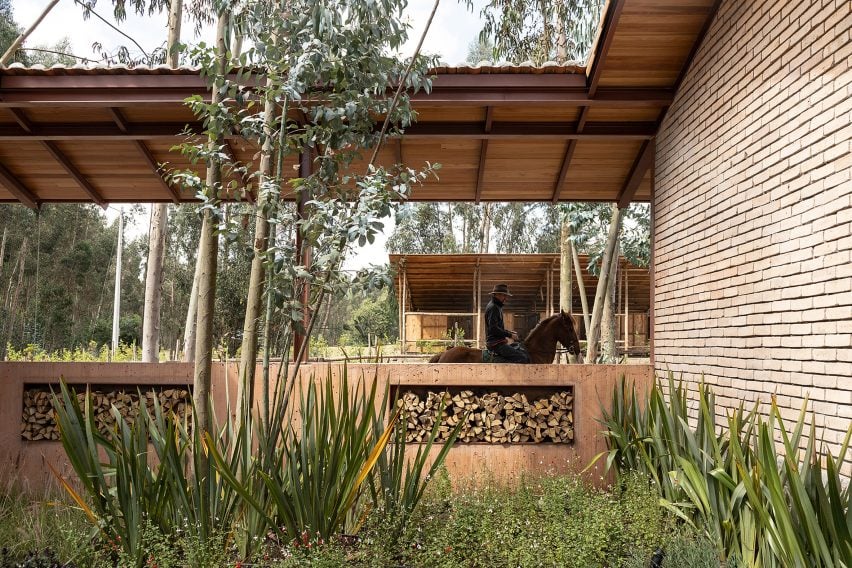
Preserving the existing landscape is something Gabriel Rivera Arquitectos works to do in every project.For example, the studio’s Tacuri House on the outskirts of Quito is oriented around native Algarrobo trees and provided spaces for the trees to ground around and through the house.The photography is by JAG Studio.
Project credits:
Architect: Gabriel Rivera
Design team: Jaime Rivera, Belén Andrade, Diego Rivera, Danilo Yambay, Francisco Balarezo.
Landscape design: Gabriel Rivera Arquitectos
Collaborators: Margarita Quispe
Metal structure: Ospining
Metal detail and fabrication: López y López Metalwork
Wooden doors and lattice: Inmadec
Plumbing fixtures: Briggs
Chimney: Falco
Wood finishes: Madel
Floors: Alfa – Pisos
