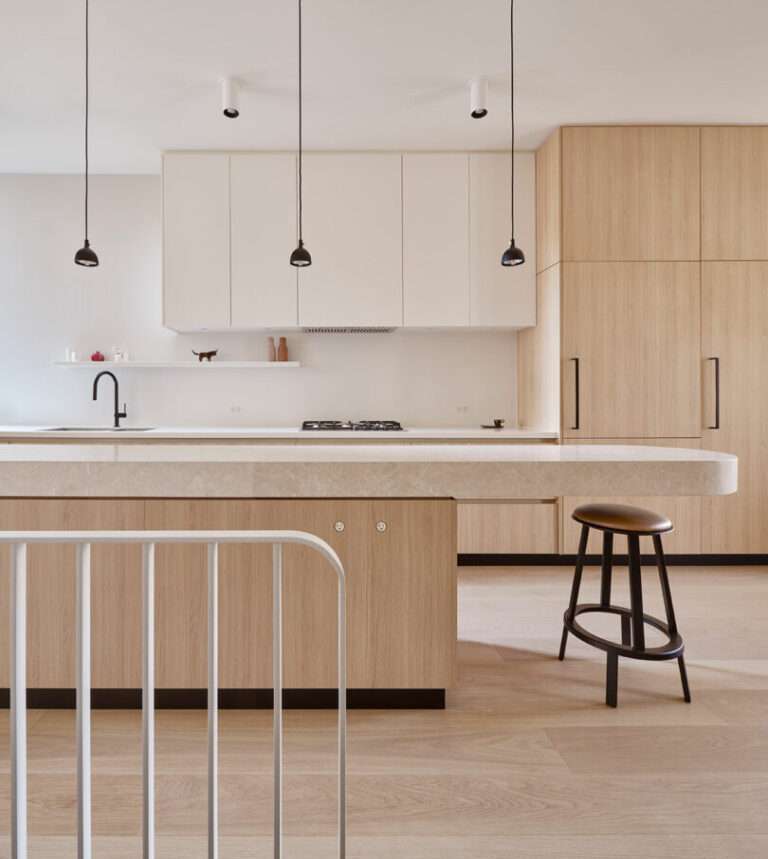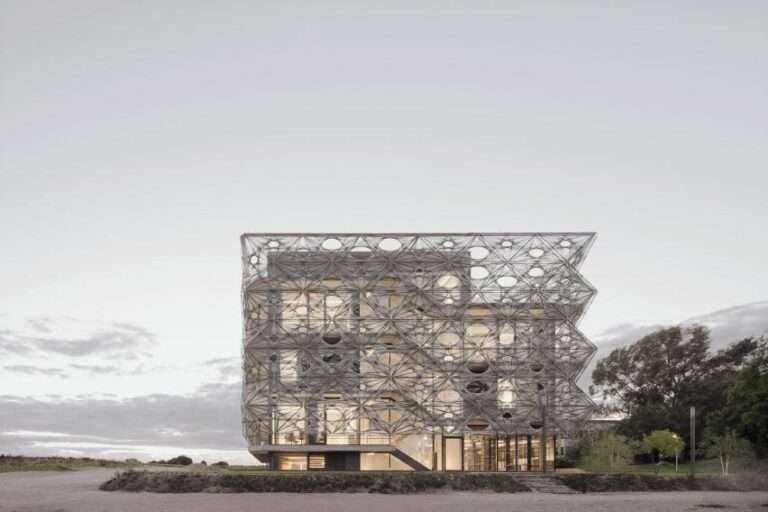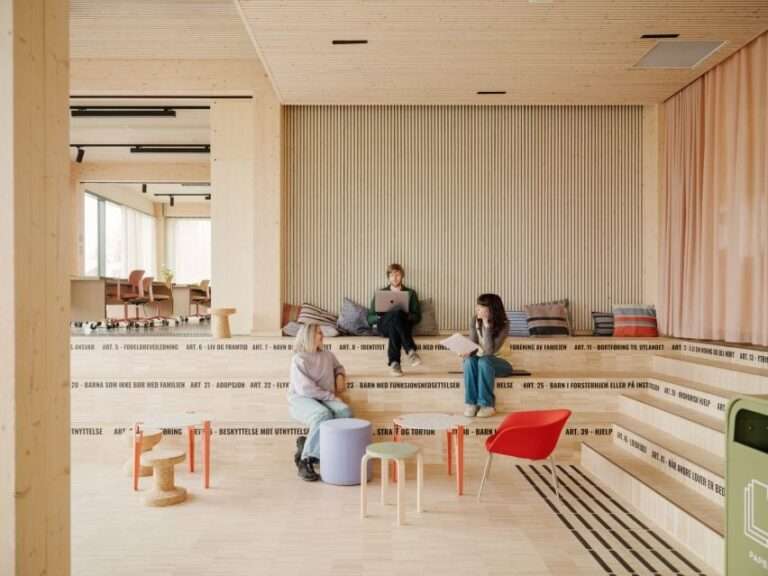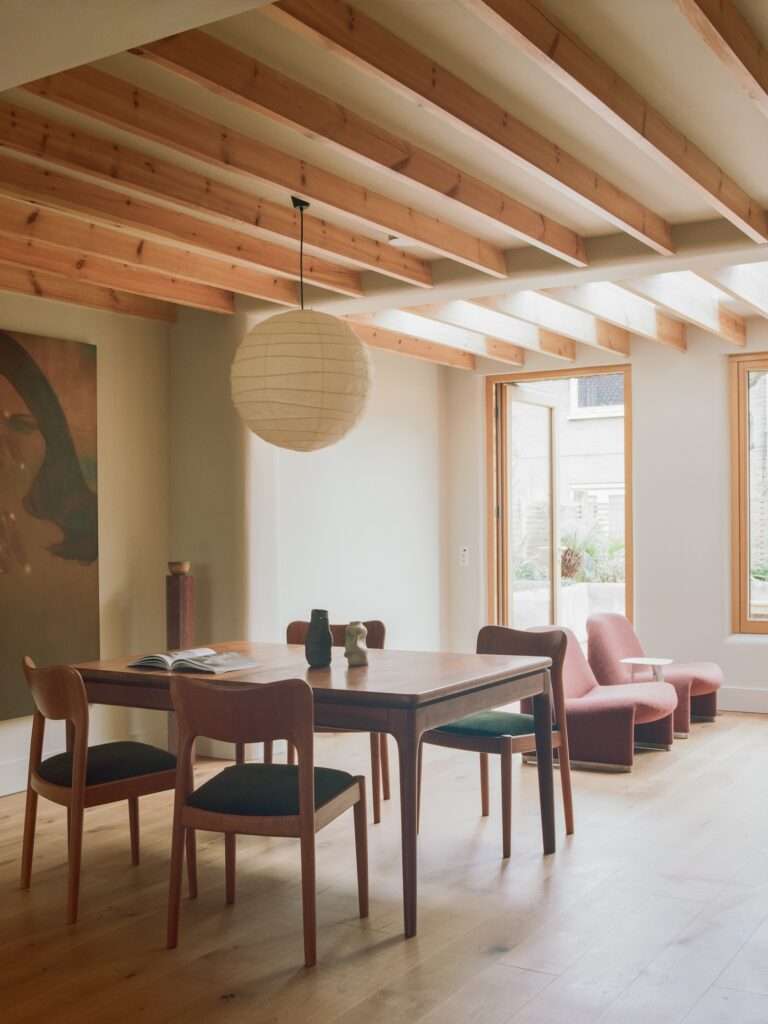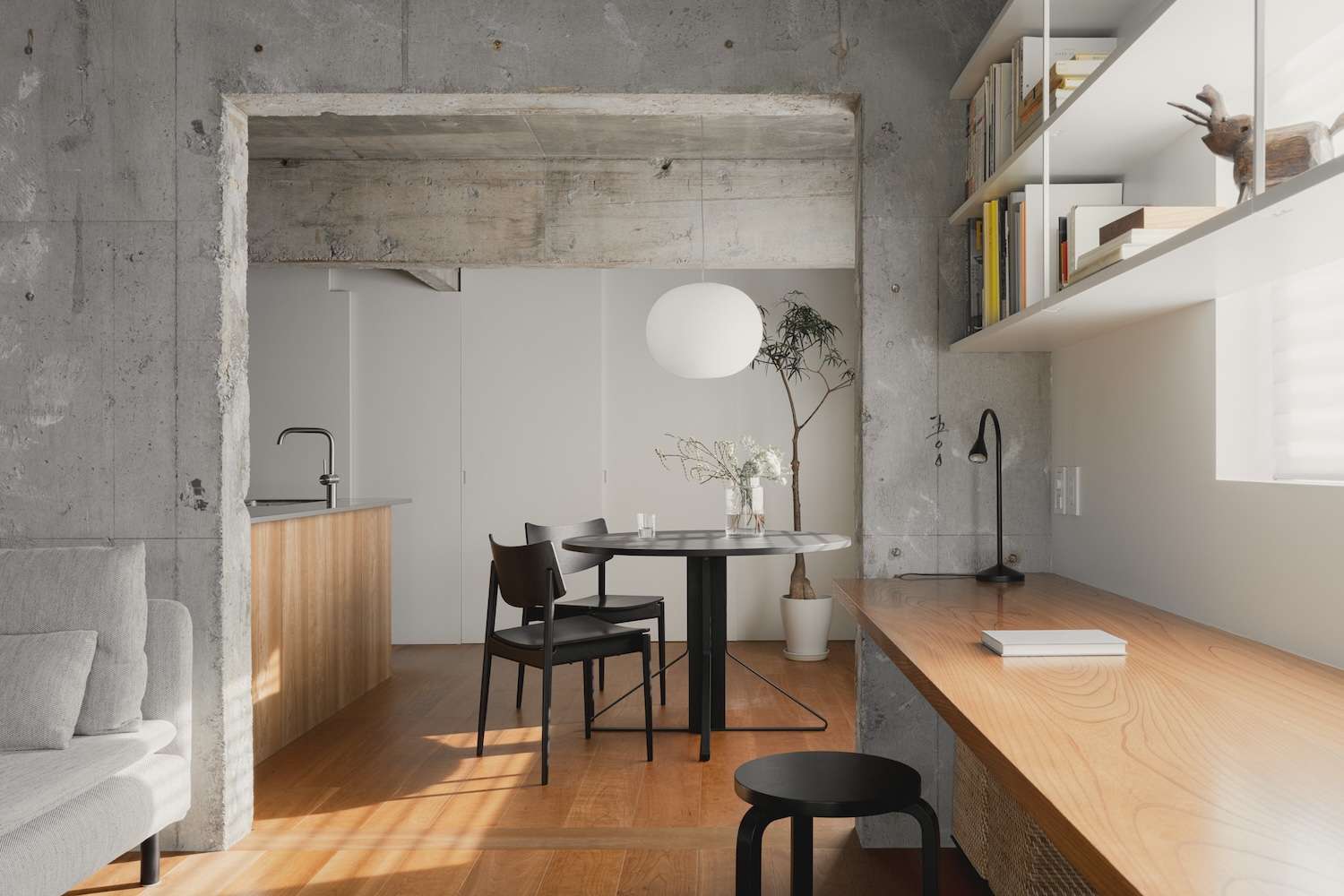
House in Hakusan is a minimalist home located in Tokyo, Japan, designed by Kenta Hirayama Architect & Associates. House in Hakusan represents a masterful renovation that honors the building’s 50-year history while creating a thoroughly contemporary living environment. The designers stripped away decades of accumulated finishes to reveal the raw concrete framework, then built a dialogue between this industrial skeleton and carefully selected natural materials.
“We aimed for an interior design where the contrast and juxtaposition of the concrete structure and new materials beautifully blend together,” the designers explain. This interplay creates a visual richness that belies the home’s compact footprint.
The renovation’s success lies in its strategic avoidance of unnecessary walls. Instead, furniture and sliding doors define spaces, creating a lightweight architectural language that simultaneously simplifies construction while maximizing spatial perception. This approach bears kinship with traditional Japanese interior divisions like shoji screens, yet feels unmistakably contemporary in execution.
Cherry wood emerges as the primary material counterpoint to concrete, its fine grain and tactile warmth creating a sensorial contrast against the rough, industrial frame. The material selection transcends mere aesthetics, connecting the interior with the adjacent botanical garden through the inclusion of zelkova wood for the desk and coffee table—a direct reference to the zelkova forest visible through the windows. This thoughtful material continuity dissolves boundaries between inside and outside.
