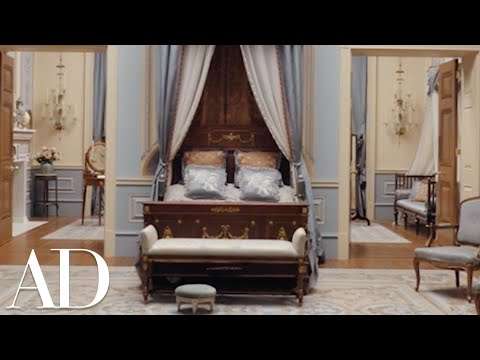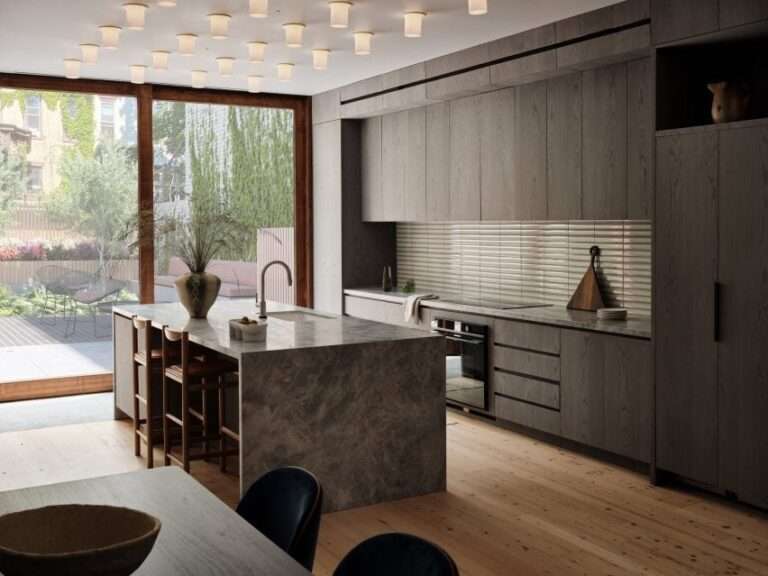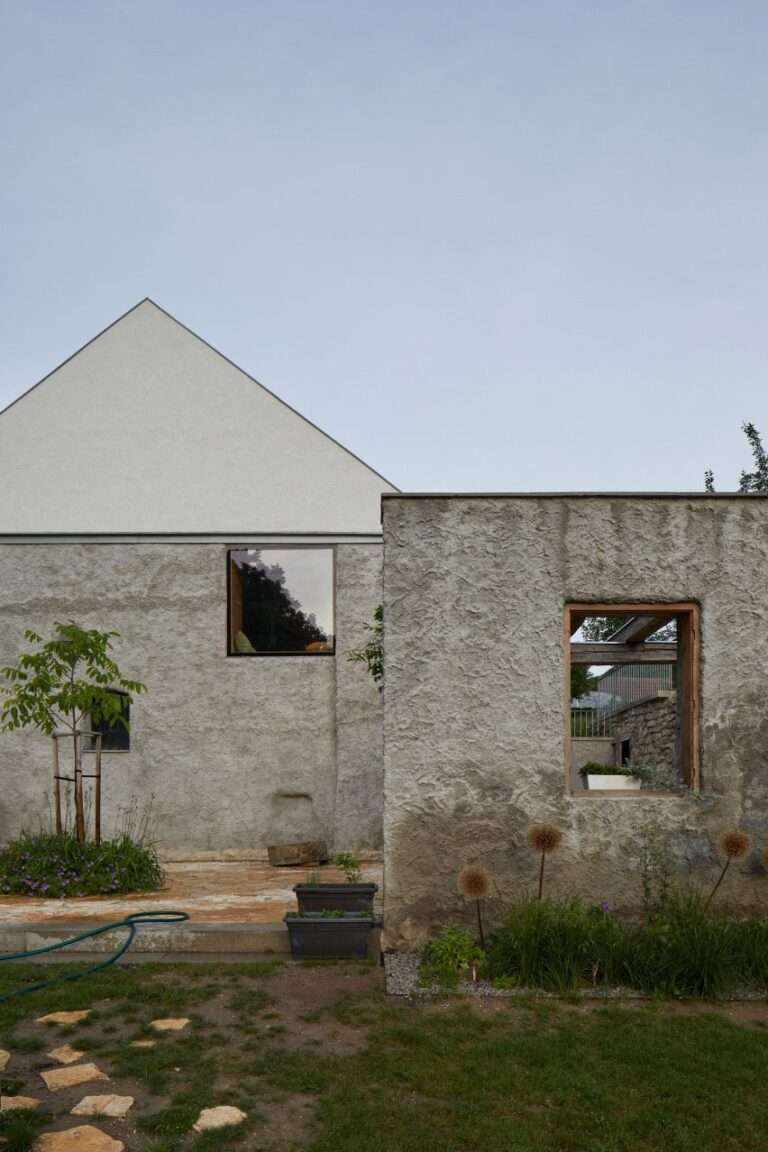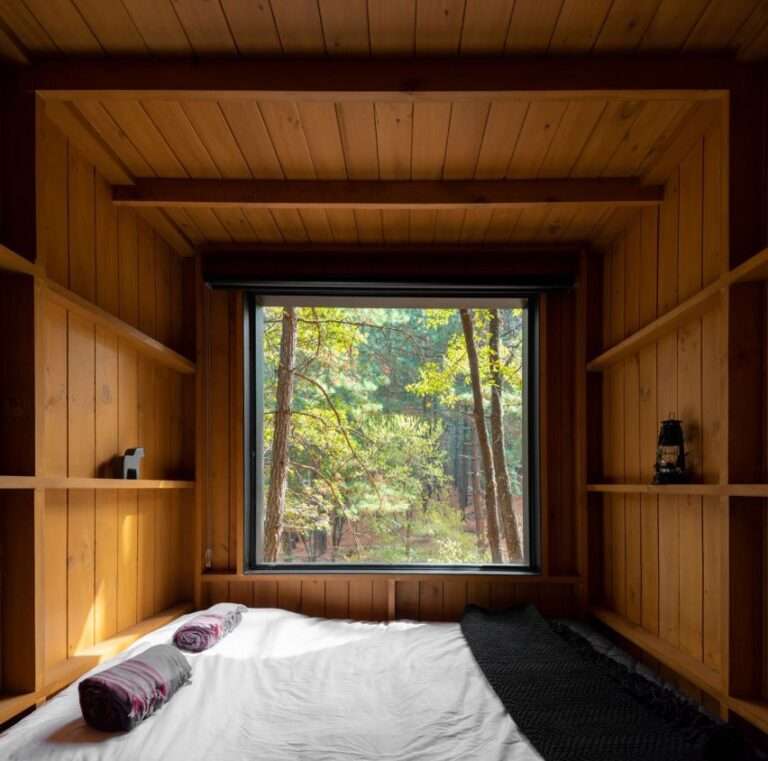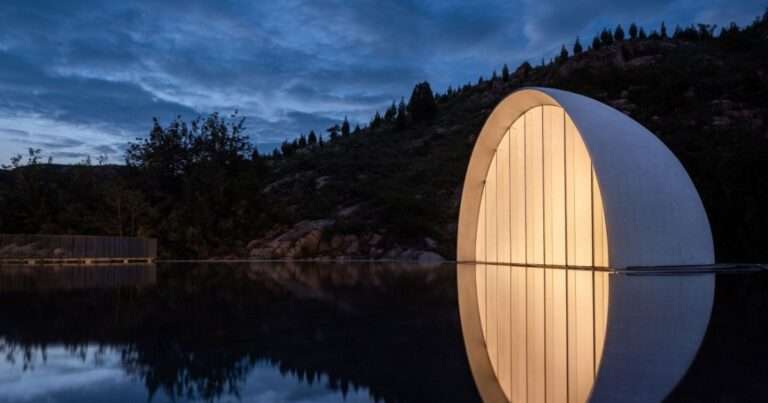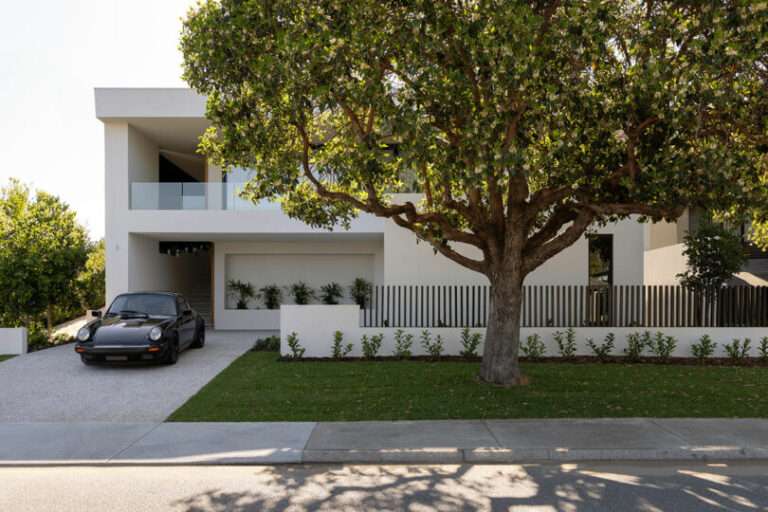In Sydney’s Watsons Bay area, Creative Director at Wyer & Co. Anthony Wyer designs the landscape architects own family home. “When designing a garden, I believe it comes down to balance – balance of hard surfaces, soft surfaces, understanding the natural environment and the plant palette,” says Anthony of his approach to the house, which sits on a corner allotment.
On arrival, one is immediately met with a beautiful mature olive that overhangs the entrance, setting the scene for a home that clearly interacts with its garden and foliage. The interior design of the landscape architects own family home was designed with the help of interior designers Marco Meneguzzi and Tamsin Johnson, who saw the vision for the interior spaces align with the vision for the garden.
It is the garden of the landscape architects own family home that is most impressive. Anthony takes cues from both local and Mediterranean architecture and sensibilities to create an immersive outdoor retreat. One of the main features was the boulder in the rear garden – an impressive natural element central to the whole design. Other key features include a cabana structure covered in greenery, with its own planted roof, a fireplace, an open pergola that is waterproofed and a pool. Whilst there is an expression of style, at the core of the garden is pragmatism and comfort, ensuring the outdoors can be enjoyed without needing to withstand the elements.
The front, multi-tiered garden of the landscape architects own family home is elevated, faces the street and acts as an extension of the interior entertaining space. A plant palette of mature trees is used to create vibrancy and scale, which is combined with hedging and underplanting to imbue the home with softness. Terracotta and textured natural stone sit alongside warm timber elements to complement the surrounding greenery. Due to the home’s orientation – and depending on the weather and time of year – one can always escape inside, whilst outdoor spaces can be used all year round. The south-facing rear garden also drinks in the afternoon sun whilst connecting to the living, kitchen and nurturing places of the home.
Boulder House is an immersive series of garden spaces that express Anthony’s love of the natural world. When recalling the landscape architects own family home, Anthony reflects, “once the plants go in, they complete the whole picture of the project.”
00:00 – Introduction to the Landscape Architects Family Home
00:45 – A Coastal Location
01:11 – A Walkthrough of the House
01:59 – The Fundamental Features
02:43 – Behind the Interior Design of the Home
03:30 – Weathering All Seasons and All Conditions
04:20 – The Plant Palette
05:00 – A Mediterranean Inspired Design
For more from The Local Project:
Instagram – https://www.instagram.com/thelocalproject/
Website – https://thelocalproject.com.au/
Print Publication – https://thelocalproject.com.au/publication/
Hardcover Book – https://thelocalproject.com.au/book/
The Local Project Marketplace – https://thelocalproject.com.au/marketplace/
To subscribe to The Local Project’s Tri-Annual Print Publication see here – https://thelocalproject.com.au/subscribe/
Photography by Anson Smart.
Interior Design by Marco Meneguzzi Design and Tamsin Johnson.
Build by Wyer & Co. and Orishon Projects.
Styling by STUDIO CD.
Landscape by Wyer & Co.
Filmed and Edited by The Local Project.
Production by The Local Project.
–
Location: Watsons Bay, NSW, Australia
The Local Project acknowledges the Aboriginal and Torres Strait Islander peoples as the Traditional Owners of the land in Australia. We recognise the importance of First Nations peoples in the identity of our country and continuing connections to Country and community. We pay our respect to Elders, past and present, and extend that respect to all First Nations people of these lands.
#Landscape #Architect #Home
