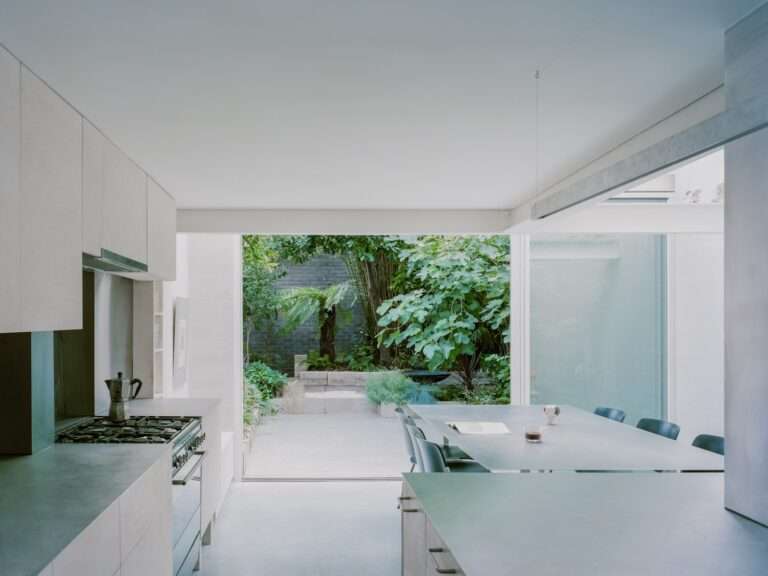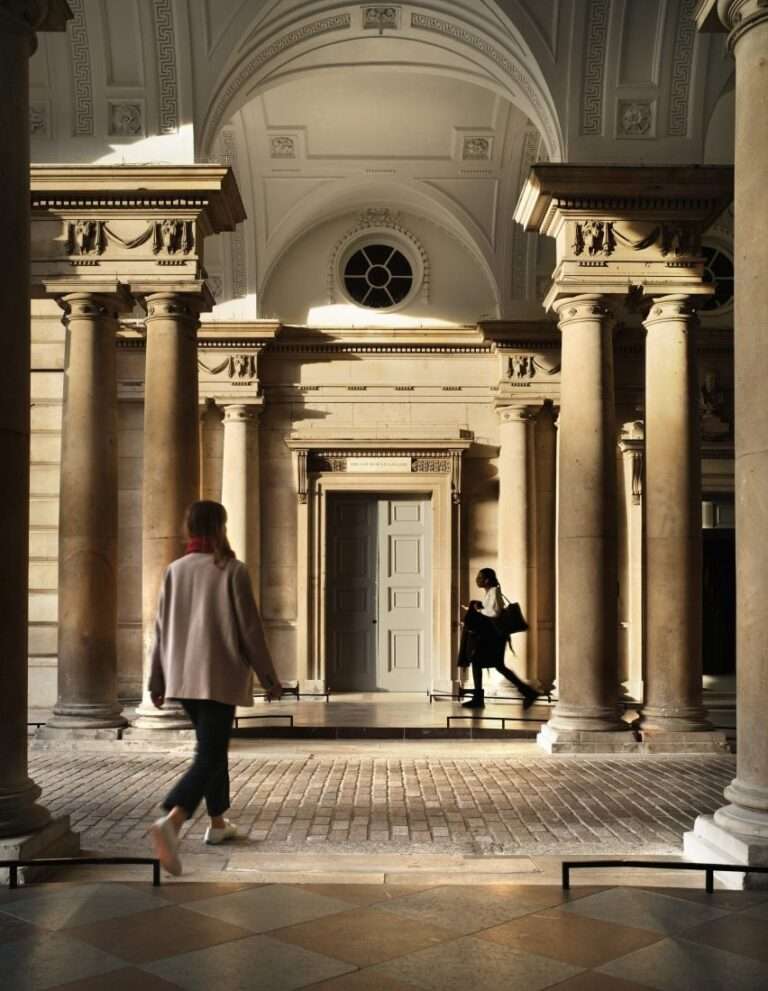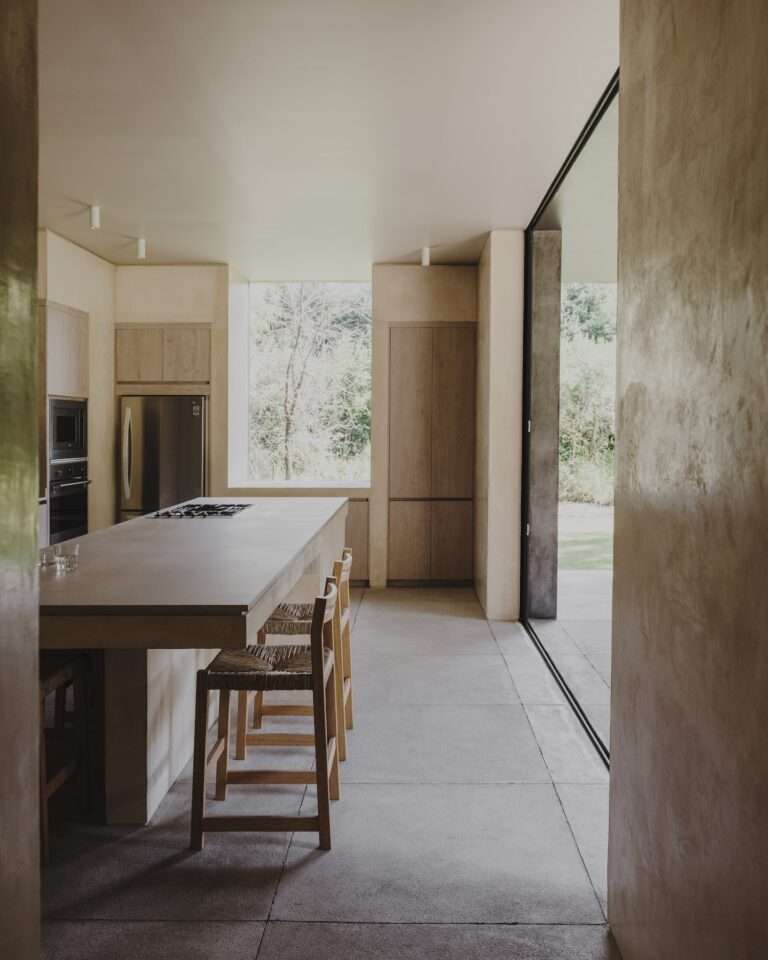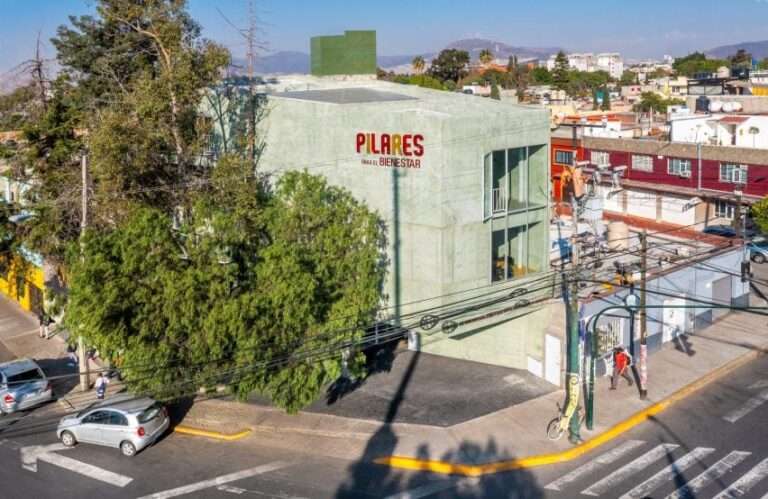Jonathan Tuckey Design has renovated a former farmstead in northern Italy, restoring and extending a cluster of 19th-century stone buildings to create Cascina, a new home and studio.
Stepping down a hillside in Italy’s North Piemonte Region the project, named Cascina – Italian for farmhouse – is comprised of three structures built from local Langa stone.
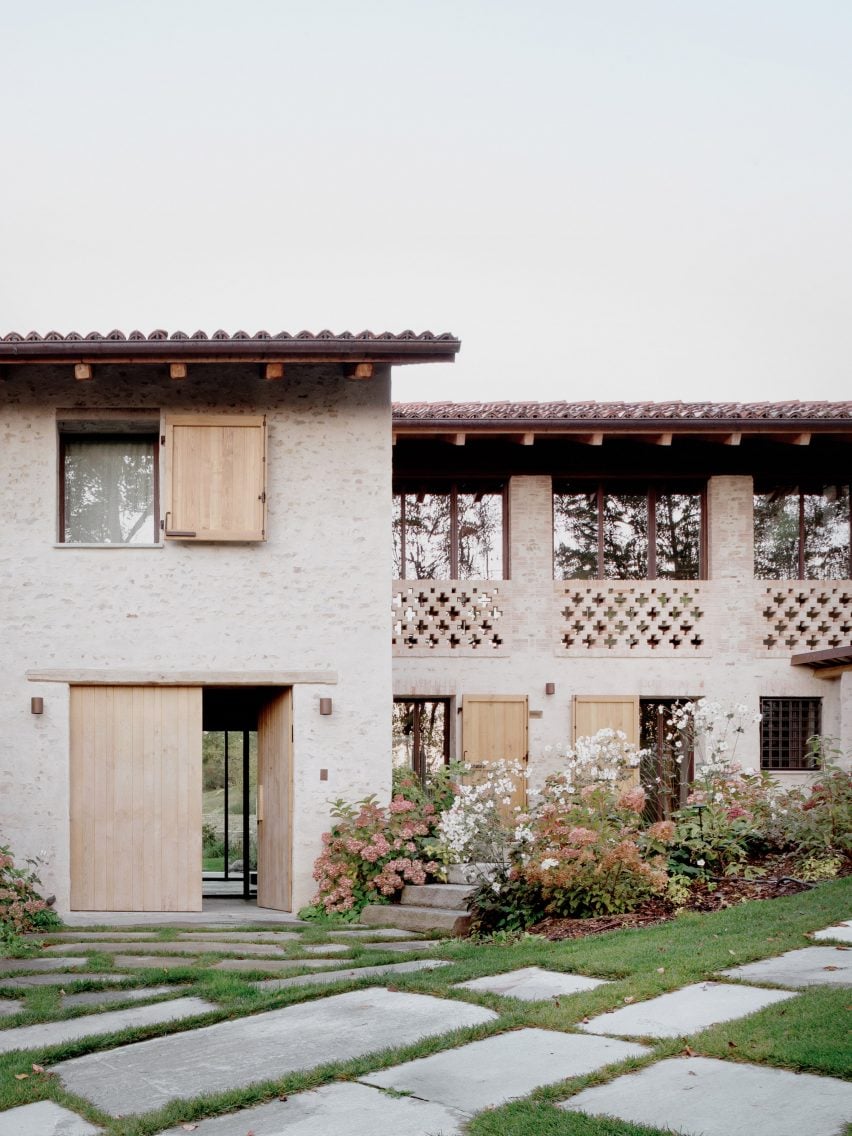

London-based Jonathan Tuckey Design was tasked with returning these buildings to their original state following more recent alterations, creating a “tactile” home that would celebrate the farmstead’s original materiality and connection to the landscape.
“We wanted to find the original building under the surface of a heavy restoration from the 1980s – in some cases, this meant covering up odd renovations, and in other cases, this meant restoring beautiful original elements through the careful work of local craftsmen,” explained Elena Aleksandrov, associate at Jonathan Tuckey Design.
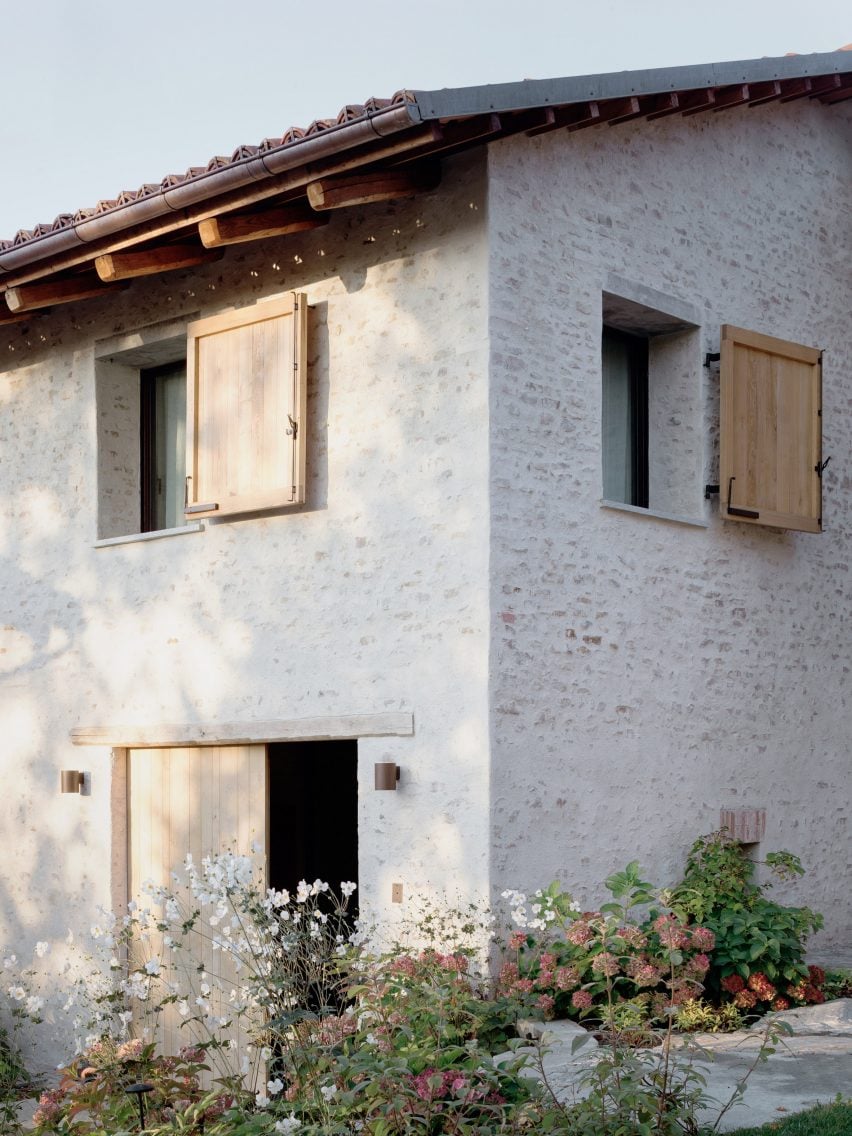

“Where repair was impossible because the original function was lost, or where the requirement of new solutions was dictated by a new programme, we experimented with elegant appropriation – ways to repurpose the original concept with new materials,” she added.
The new home occupies what was a two-storey farmhouse, while a studio space is housed in a former barn with hayloft. The two structures have been connected by a first-floor bridge.
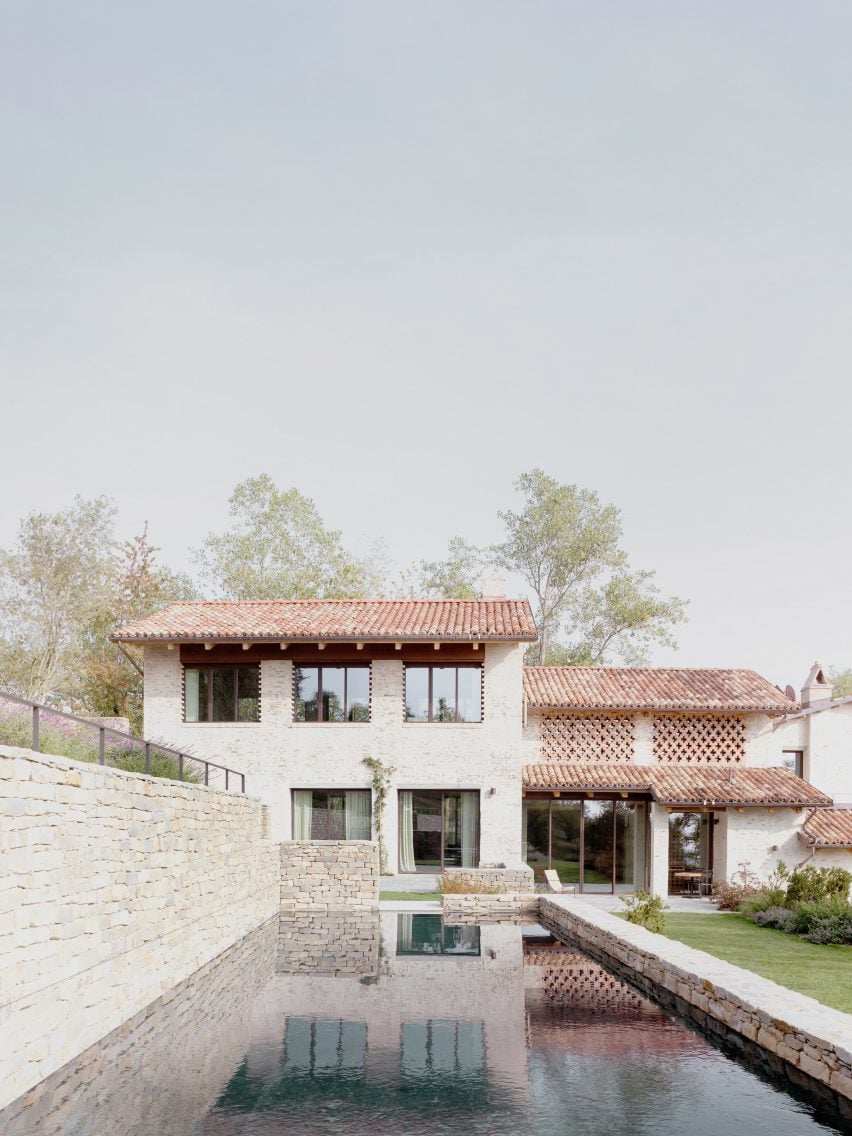

To the west of the site, the extensive gardens of Cascina step downwards, with original stone retaining walls concealing a swimming pool, terrace and outdoor kitchen.
In the farmhouse, reconfiguring the existing staircase has opened up the sunken ground floor, with a spa and sauna underneath original vaulted brick ceilings to the north and a living, kitchen and dining space to the south.
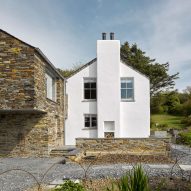

Above, three en-suite bedrooms have been positioned to overlook the surrounding rural landscape, with greater light and views created by enlarging existing window openings, their edges finished with a crenelated brick profile.
In order to blend the new connecting structure with the existing fabric, it has been lined with perforated brick “gelosia” walls, casting dappled light into a corridor that connects the bedrooms to the studio, which sits beneath a restored wooden roof.
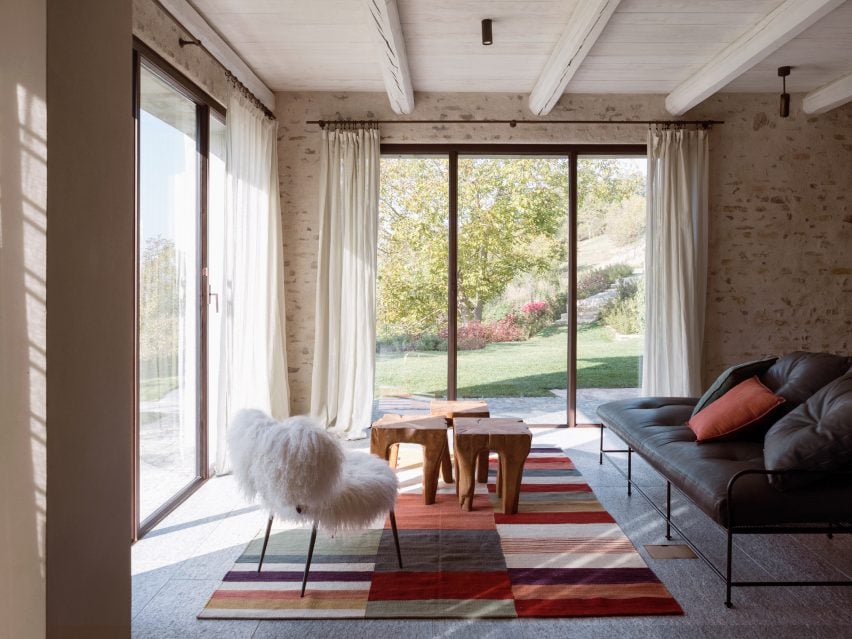

“Celebrating the original building structure and spatial volumes at play informed this approach,” Aleksandrov said. “In the entrance hall, we opted to celebrate the generous height available and set a relaxing, calming tone from first entry.”
“Upstairs, the restoration of the barn roof was prioritised so one could immediately feel and connect to the building’s heritage,” she added.
“The original chestnut trusses, beams and metal straps had lost their structural integrity, so we layered a new (and insulated) roof atop the historic timber.”
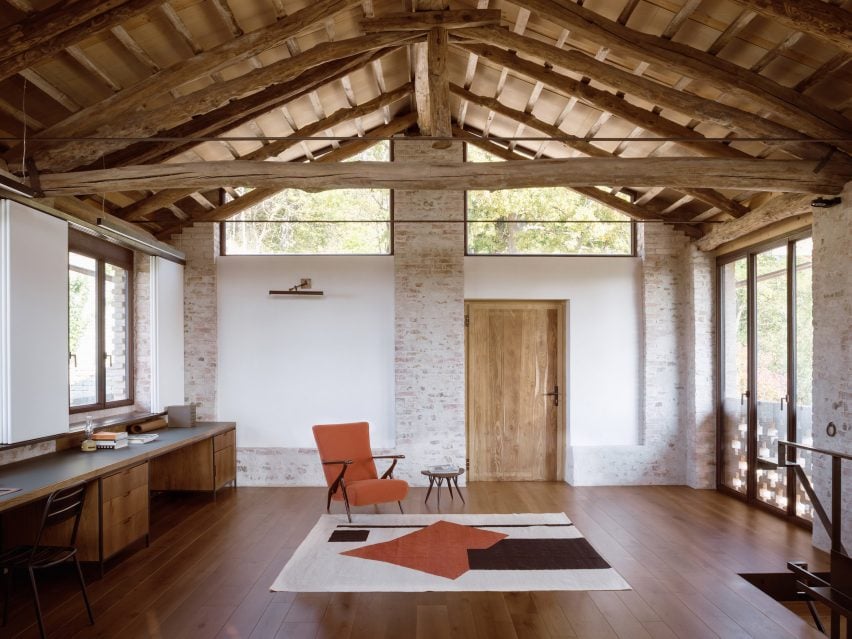

The interior palette of colours and materials also draws on the existing finishes, with milk-white tiles, brass wall lamps, carved marble basins and chestnut panels.
Jonathan Tuckey founded his eponymous studio in 2000, and the firm advocates for remodelling and modernising old buildings, frequently working to revitalise neglected structures.
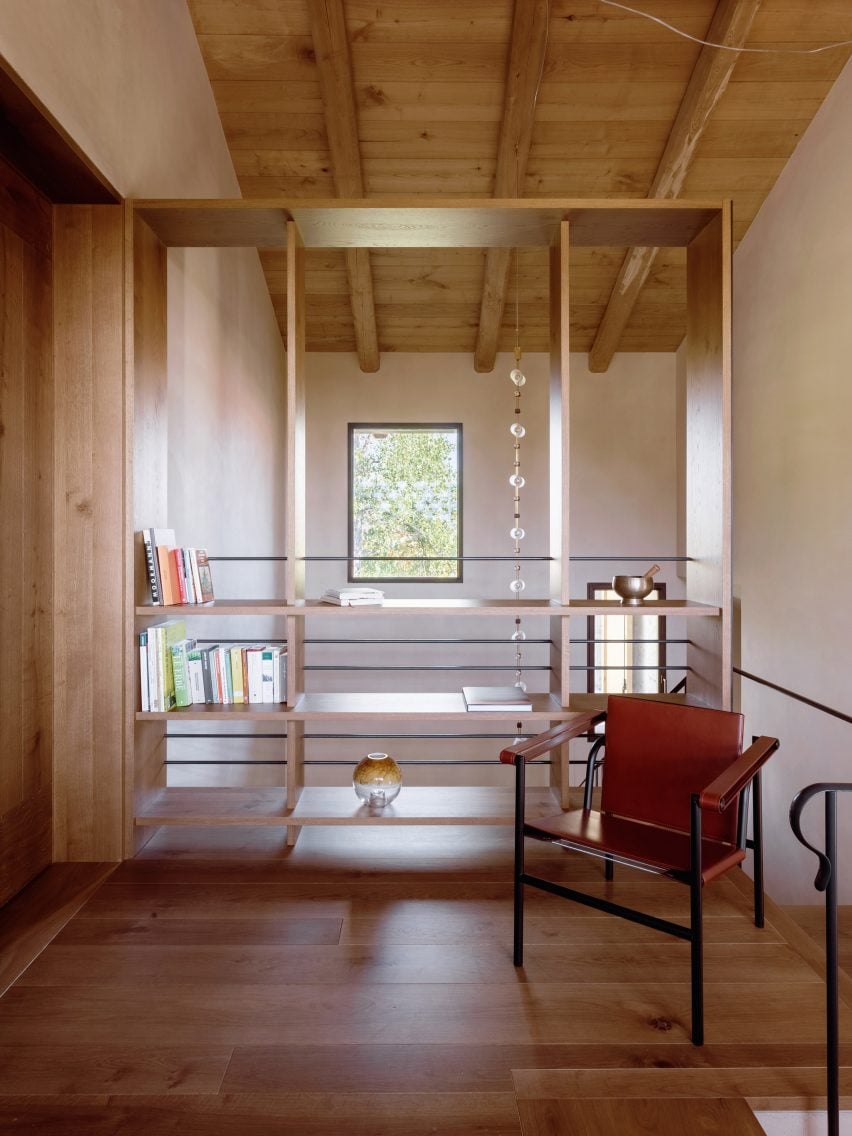

Previous projects include the renovation and extension of a 400-year-old property in Cornwall, England, celebrating the character of the existing structure while updating the interiors and circulation.
In London, the studio converted a London mews house into a Paddington Pantheon gallery for its former residents.
The photography is by Francesca Iovene.
