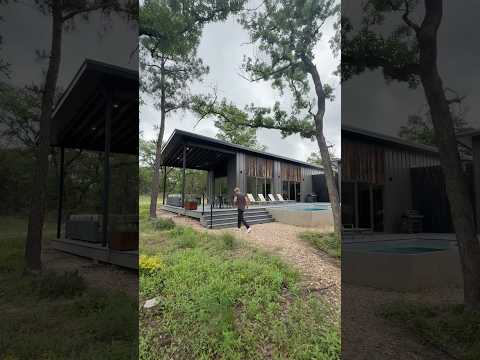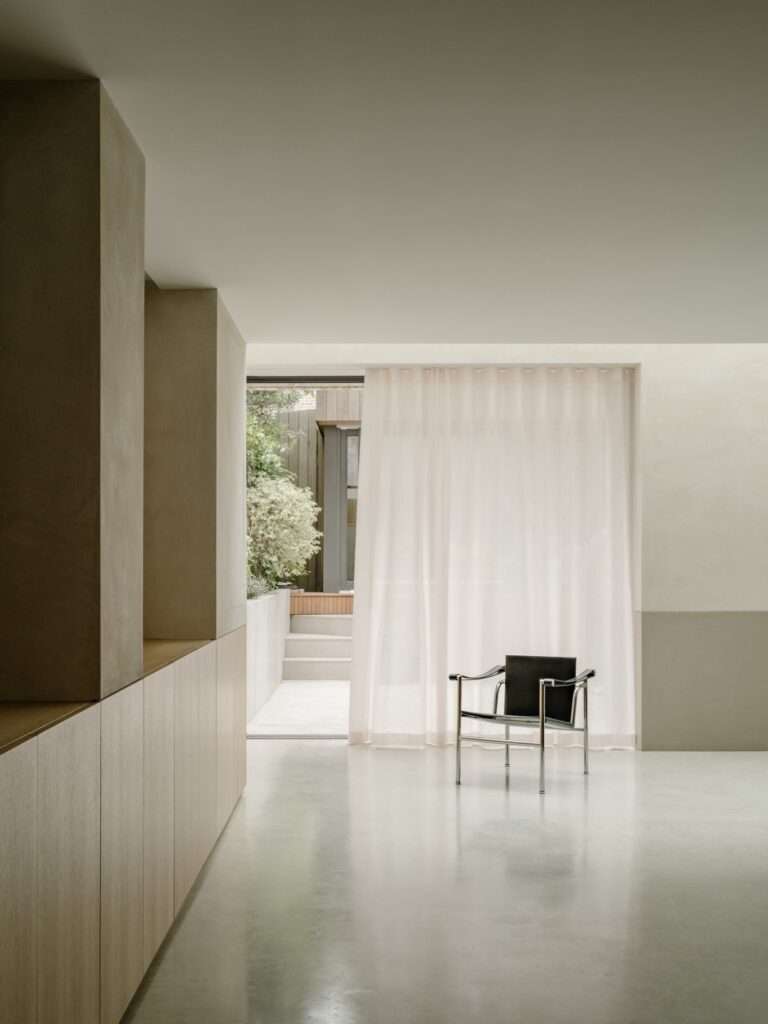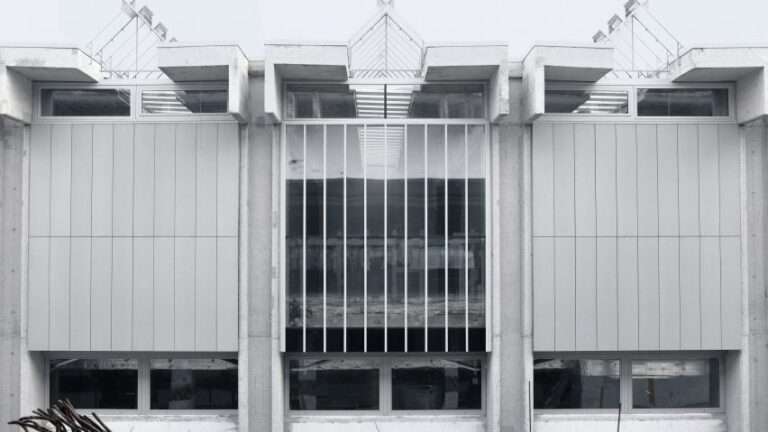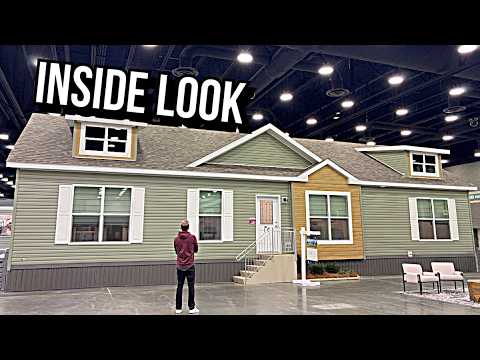
Alexandria House is a minimal home located in Alexandria, Australia, designed by Lachlan Seegers Architect. The new rear facade, made of earth-toned pigmented concrete, is designed to be a lasting feature that complements the historic front. This approach ensures that both the old and new structures age together seamlessly. The design of the rear aims to impose order against the disorganized alley it faces. Its stepped design also serves as a transitional piece, integrating well with the neighboring buildings by respecting the existing urban fabric rather than disrupting it. One of the project’s unique aspects is its incorporation of a mature Jacaranda tree, which is framed by the building’s diagonal lines, blending architecture with nature in the urban setting.
Inside, the layout facilitates two main pathways: a direct line from the front to the back, and a diagonal route that connects the kitchen to the rear facade. This latter path intersects with a hidden stairway, enhancing the home’s spatial perception while catering to the client’s need for privacy, particularly in the upper living and sleeping areas. The interior color scheme features warm, earthy tones with materials like ironbark wood and rich burgundy surfaces that add a serene quality to the home, essential in its dense urban context. The play between shadow and light is a crucial element, with burgundy ceilings that appear almost black until illuminated by natural light, adding an element of surprise and depth.





