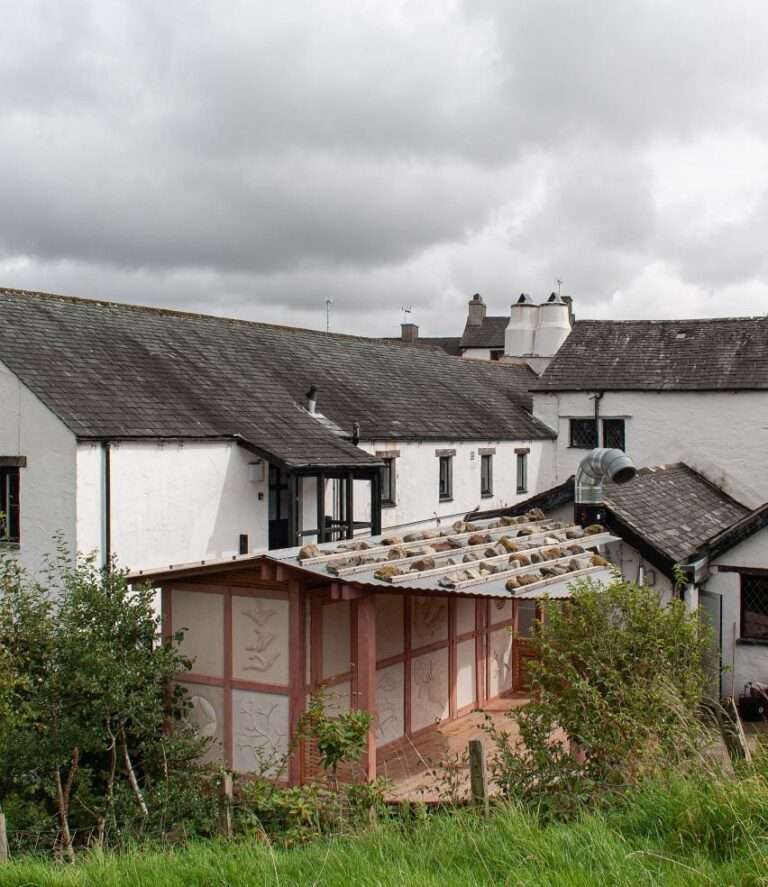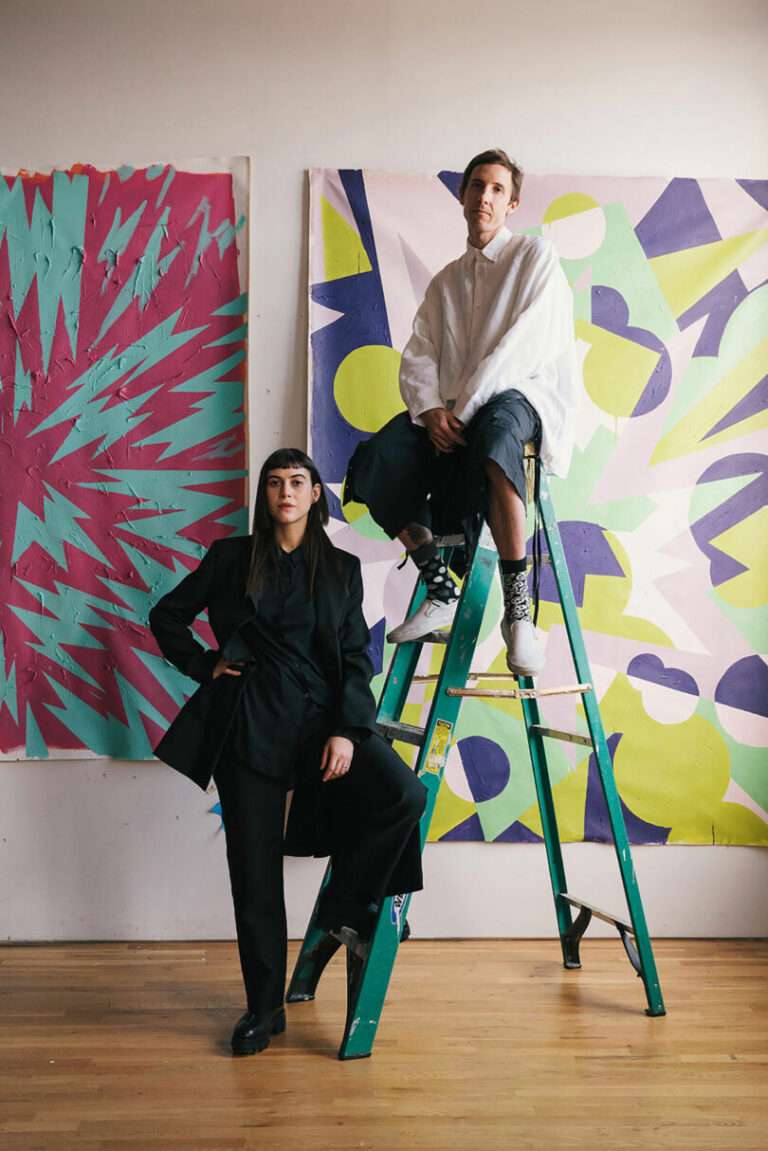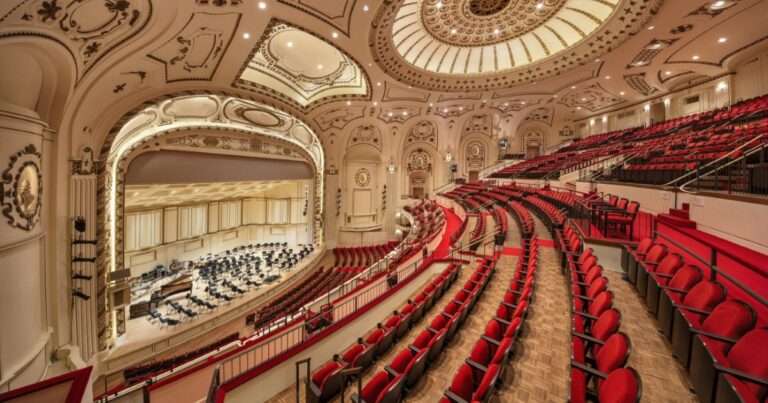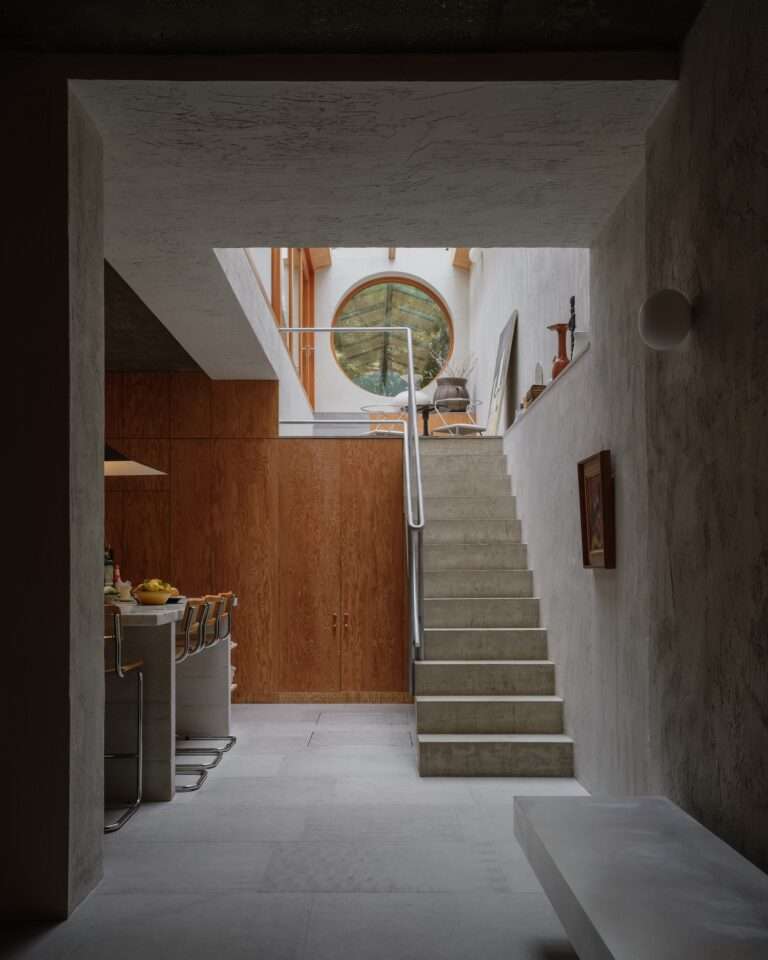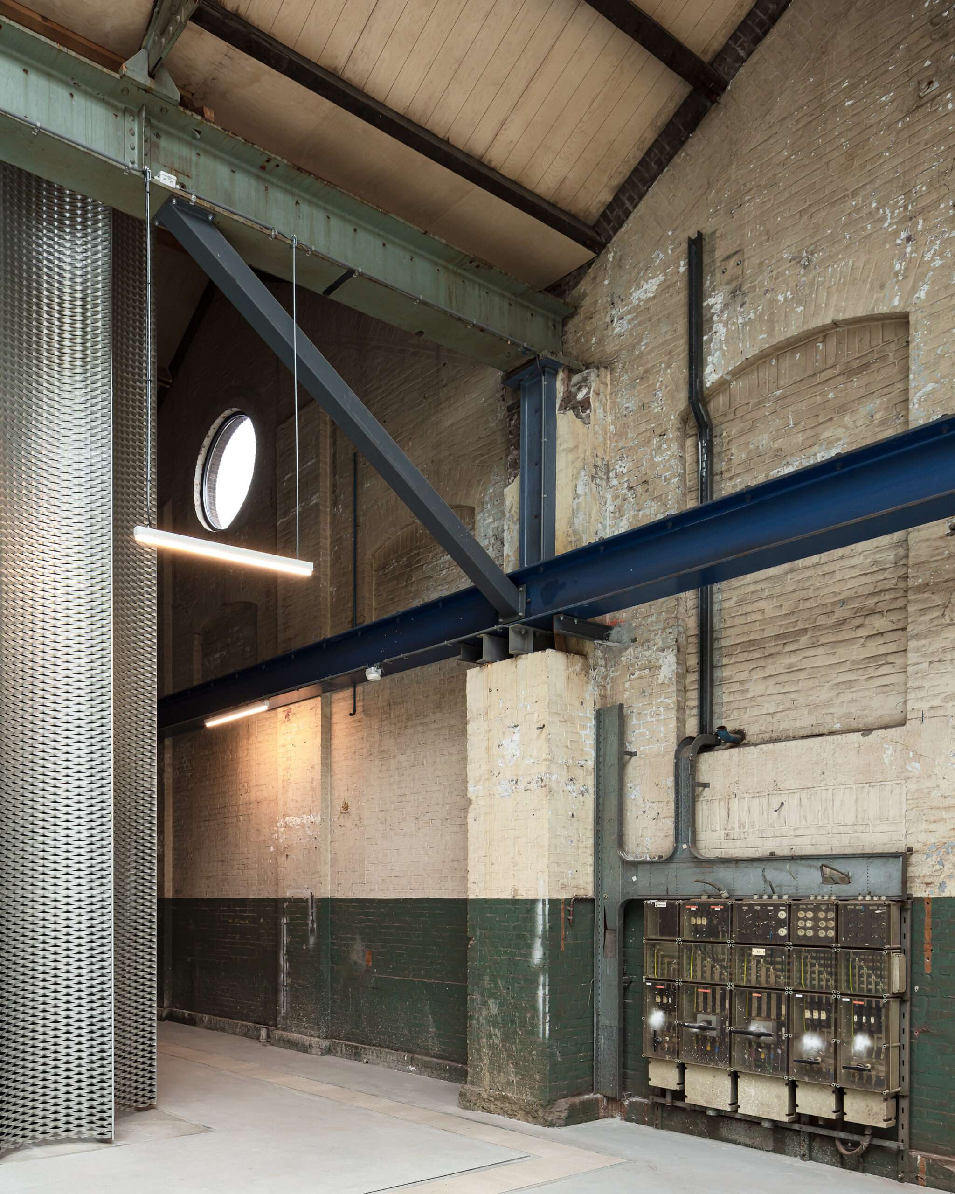
The Bovenbouwwerkplaats project in Utrecht designed by Studioninedots represents a significant transformation of the former Dutch Railways workshop, built in 1905. Neglect and changes in the surroundings had eroded its original character and functions, necessitating a substantial renewal effort.
The core of the Bovenbouwwerkplaats project lies in Studioninedots’ thoughtful design approach. The renovation carefully merges the site’s historical charm with modern elements. Within the workshop building, a versatile open space has been created, designed to accommodate various community amenities and creative enterprises, allowing for flexible and dynamic use.
A standout design element is the “Curtain,” an abstract and reflective facade that envelops a new volume within the building. This architectural addition not only adds a contemporary visual flair but also effectively reduces the perceived mass of the structure from the outside. The integration of transparent glass and large curved windows enhances the building’s connection with the surrounding neighborhood while allowing natural light to flood the interior. Overall, the project exemplifies the successful blend of historical preservation and modern design, establishing the Bovenbouwwerkplaats as an iconic presence within the Wisselspoor development.
