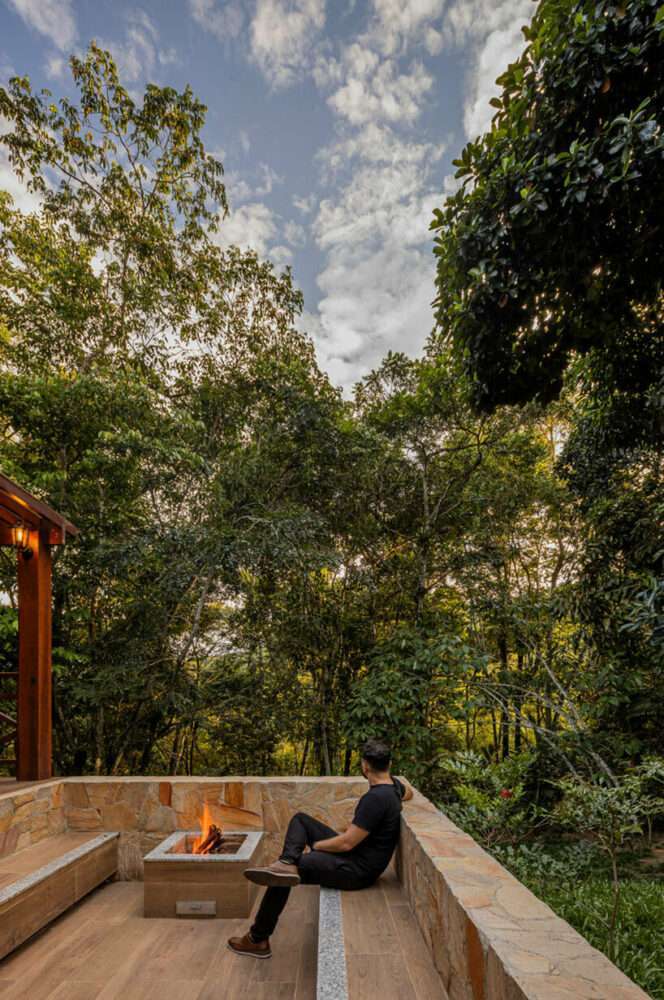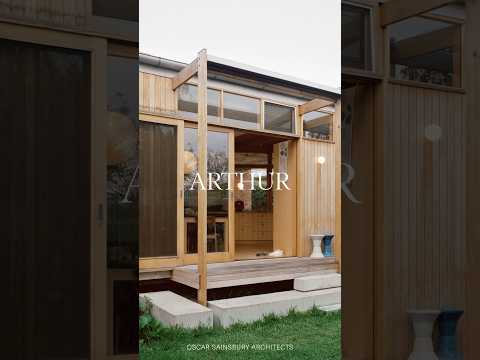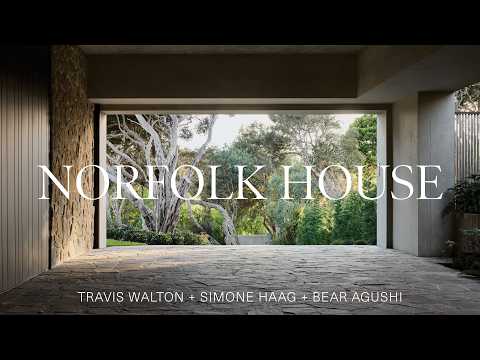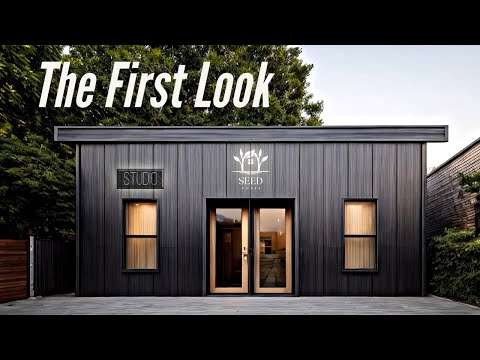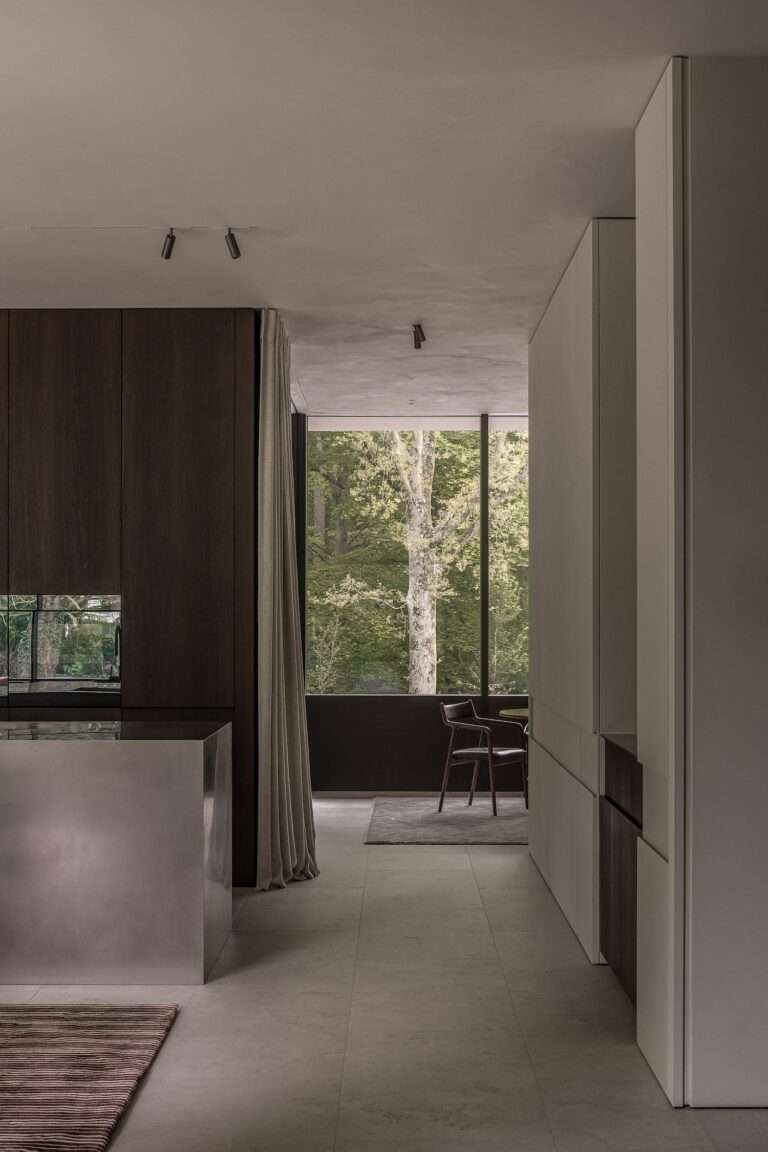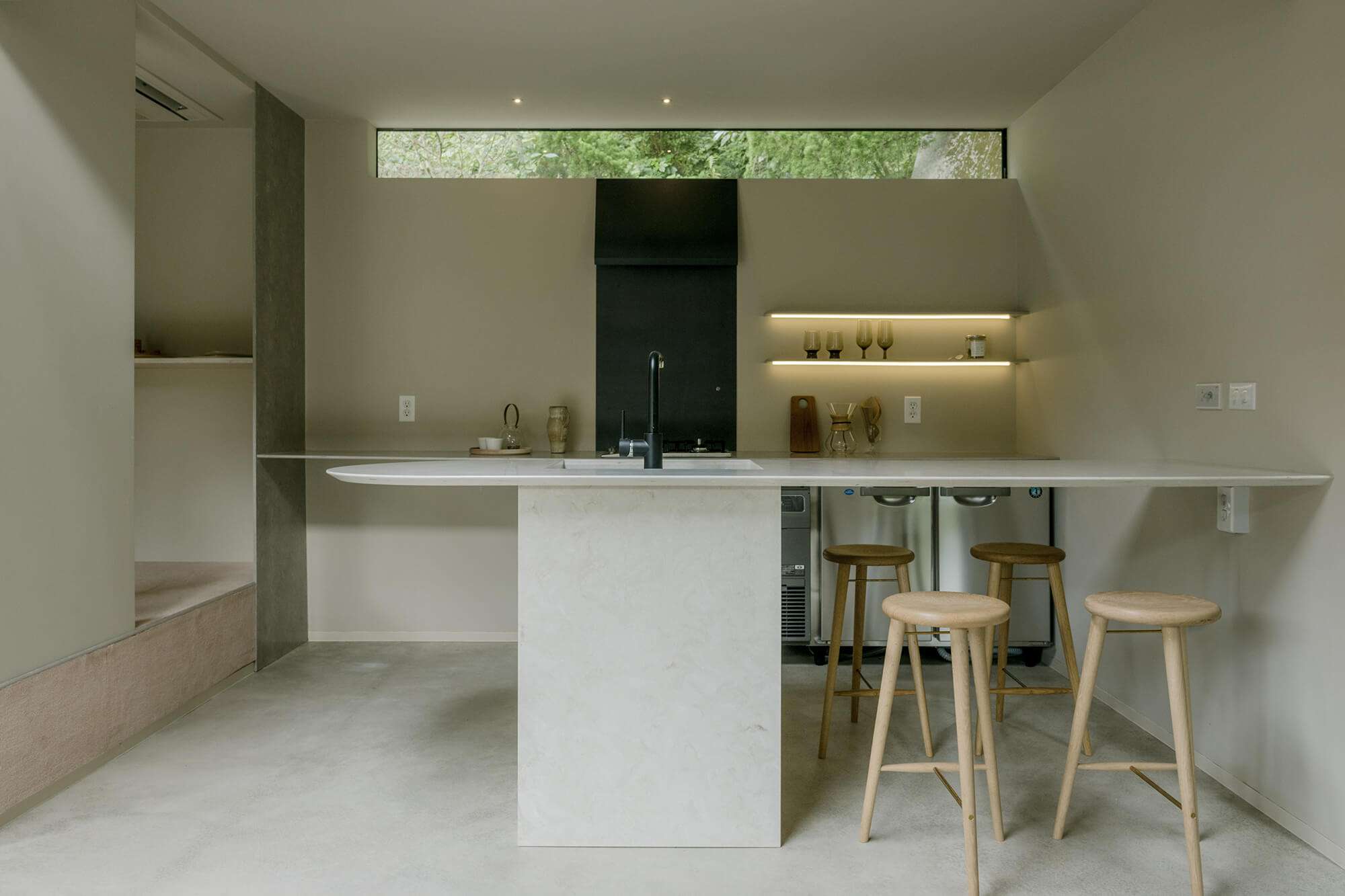
By The Sea Hut is a minimal home located in Zushi, Japan, designed by Koji Mori of we inc. Architect Studio. The morning light slides through the wide-open eastern frame like water finding its level, transforming a modest Japanese house into a living instrument that measures the day’s passage. In this careful revival of an old dwelling nestled in Zushi’s valley, architecture becomes less about shelter and more about orchestrating an intimate dialogue between interior and landscape – a philosophy that would have resonated deeply with the Shaker communities whose minimalist principles echo through this contemporary interpretation.
The decision to open the roof dramatically on both east and west axes reveals a sophisticated understanding of site-specific design challenges. Where conventional wisdom might have oriented the house toward the southern light, the designer recognized that the surrounding mountains created shadow, not illumination. Instead, the wide frames capture the sky itself as material, framing deciduous canopies that shift from dense summer green to bare winter tracery. This is architecture as seasonal timepiece, where the quality of light filtering through becomes as important as the table where morning coffee is shared or the simple wooden chair positioned to catch the afternoon’s last rays.
The Shaker reference runs deeper than mere aesthetic minimalism. Like those 18th-century communities who believed that beauty emerged from functional perfection, this house strips away ornament to reveal essential relationships – between human habitation and natural cycles, between protection and openness, between the extraordinary and the everyday. The wood stove, that most fundamental of domestic technologies, anchors the space during autumn and winter months when early dusk demands firelight. Here is craft in its most elemental form: the ancient human knowledge of combustion, warmth, and gathering.
