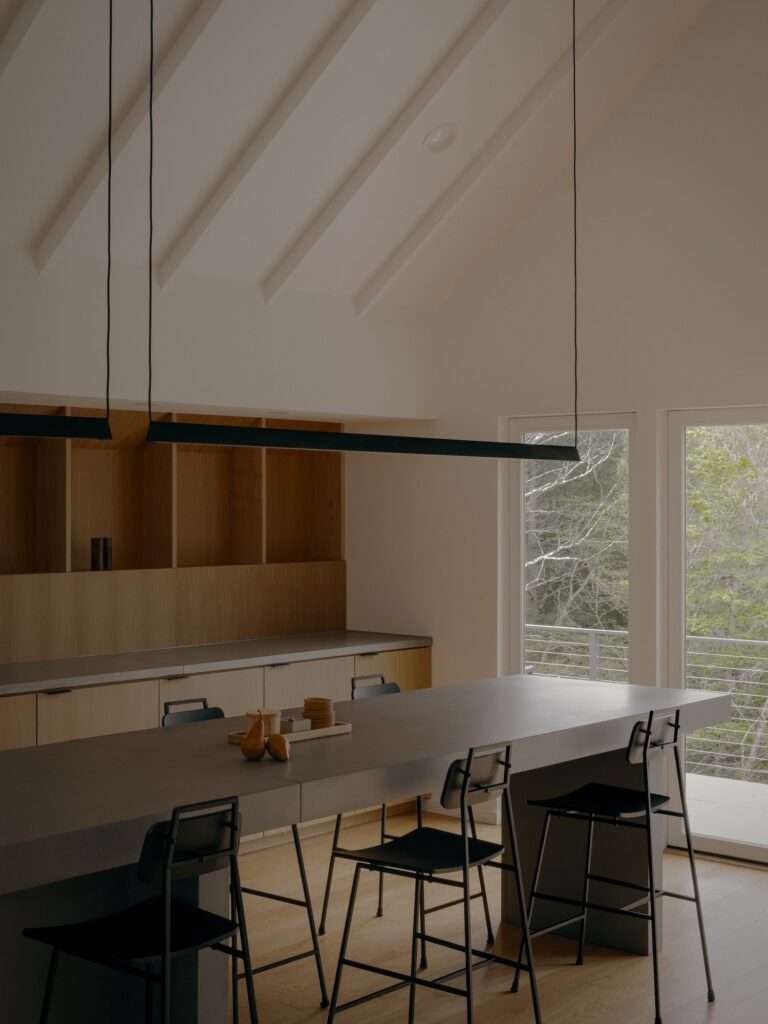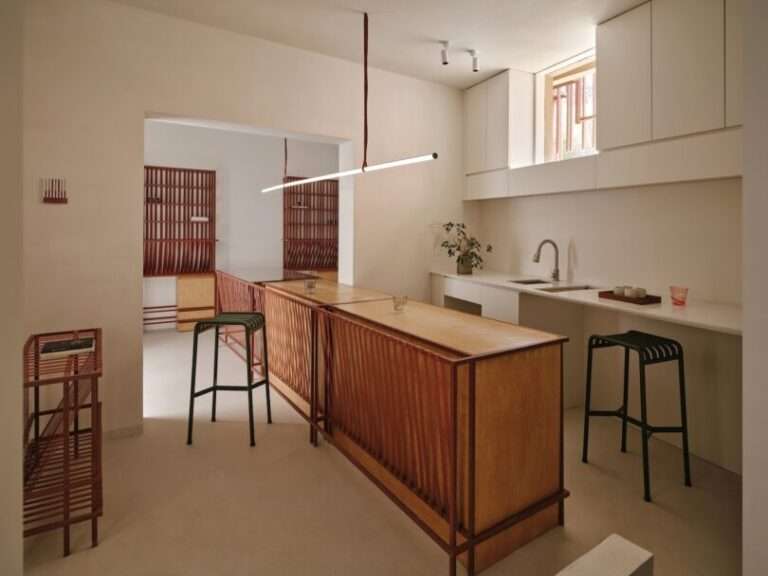
Casa Roca is a minimalist residence located in Yosemite Lakes, California, designed by PPAA. The residence is strategically positioned to capture the breathtaking vistas of the adjoining national park, with a design ethos centered around visual connectivity with the external environment. The layout of Casa Roca has been meticulously crafted to ensure that living spaces face the most captivating sceneries. This has been accomplished by the thoughtful placement of openings throughout the structure. These openings serve a dual purpose: they bathe the interior in natural light and create a seamless blend between the indoors and the natural world outside.
At the heart of Casa Roca, an outdoor area has been fashioned, offering residents a sanctuary to relish the peace and quiet of their natural surroundings. A notable architectural feature is the roof, whose slope mirrors the adjacent mountain, adding to the house’s organic integration with its setting. The material palette for Casa Roca has been chosen to complement and converse with the mountainous landscape. Externally, wood with a dark hue has been used, allowing the structure to meld with its environment, while internally, it adds a sense of warmth. Other materials like stone and concrete have been utilized, enhancing the house’s natural feel. The floors are left uncovered, and the incorporation of three large rocks in the surrounding area further strengthens the connection to the natural rocky terrain.




