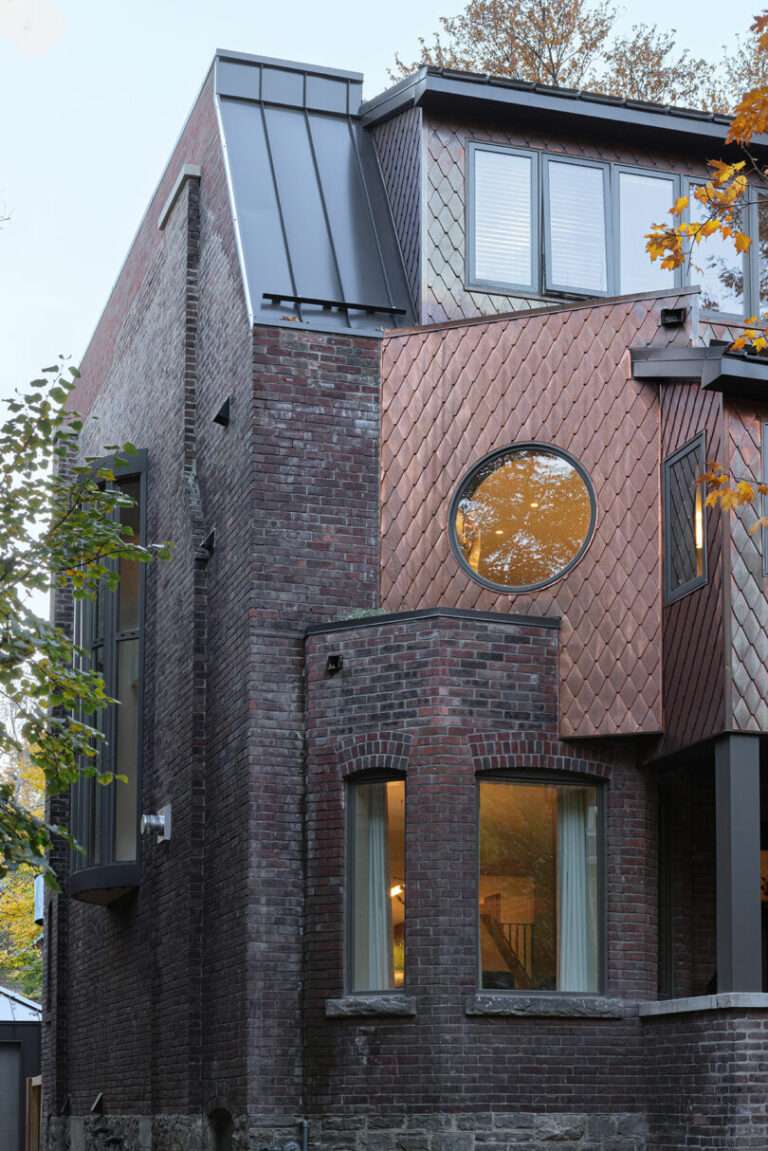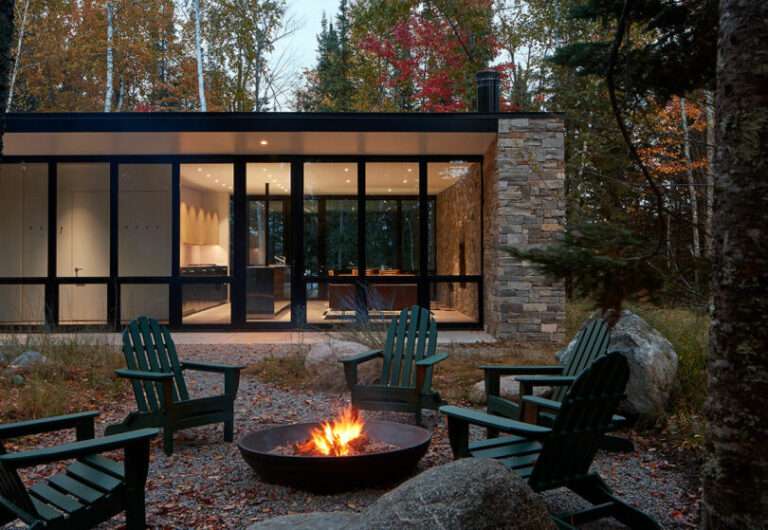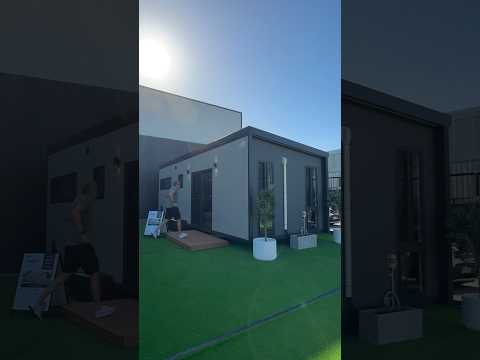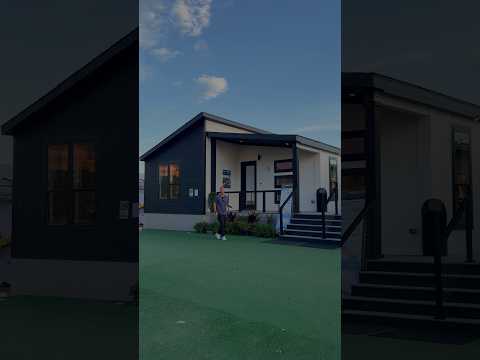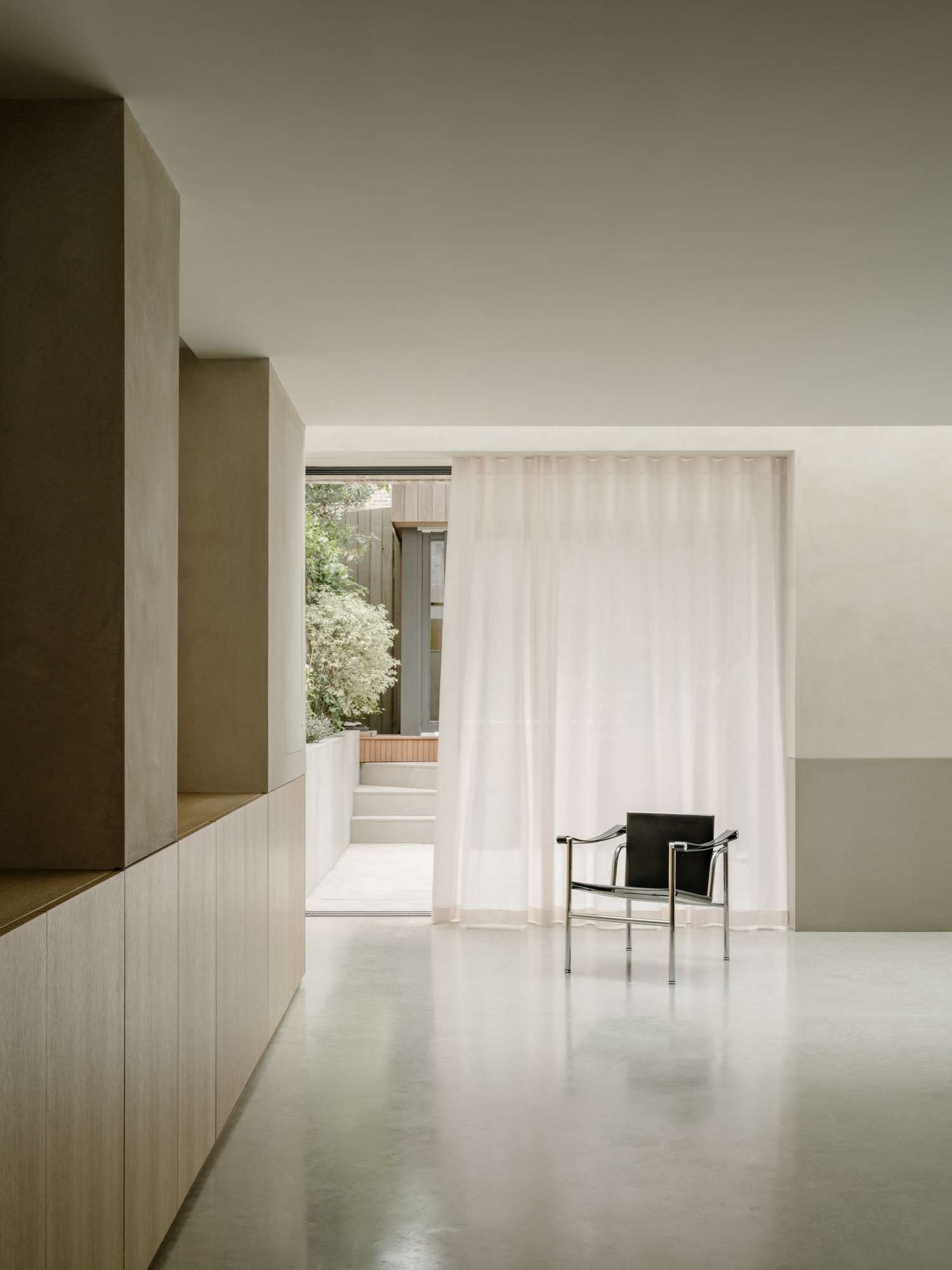
Datum House is a minimal home located in London, United Kingdom, designed by DHaus. The project required a thoughtful response to the constraints of the building’s heritage while maximizing space, light, and functionality. The solution focused on three key interventions. First, the lower ground floor was reconfigured to position a new bedroom at the front of the property, while reorienting the living spaces to overlook a secluded garden. Second, a full-width skylight was introduced, bringing natural light into the depth of the space. Finally, a monolithic sculptural wall was designed as a multifunctional threshold, blurring the boundary between indoors and outdoors.
This wall, serving as a piece of integrated furniture, conceals doors and modulates light levels, adding a dynamic element to the home. The design team aimed to redefine the role of a façade, transforming the wall into a sculptural and functional architectural feature. By separating the wall from the main structure with a skylight spanning the property’s width, they created an optical illusion of floating architecture. This approach not only enhanced natural light but also established an unexpected sense of openness for a lower ground floor. Externally, the rear façade features stack-bonded brickwork, which reads as an independent architectural statement.
Deep reveals within the façade conceal sliding pocket doors and a hidden curtain track, balancing aesthetic refinement with practical utility. Inside, the design maintains a seamless connection between the interior and the garden through a restrained palette of concrete, clay, and timber. These materials define individual spaces while ensuring a cohesive flow. A datum line, expressed in both concrete and timber, extends from the interior to the sunken courtyard, visually emphasizing the transition between the home and the elevated garden.
