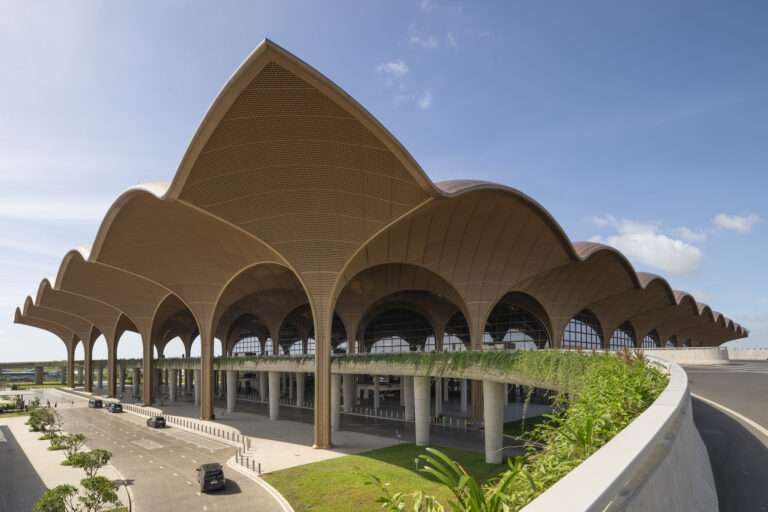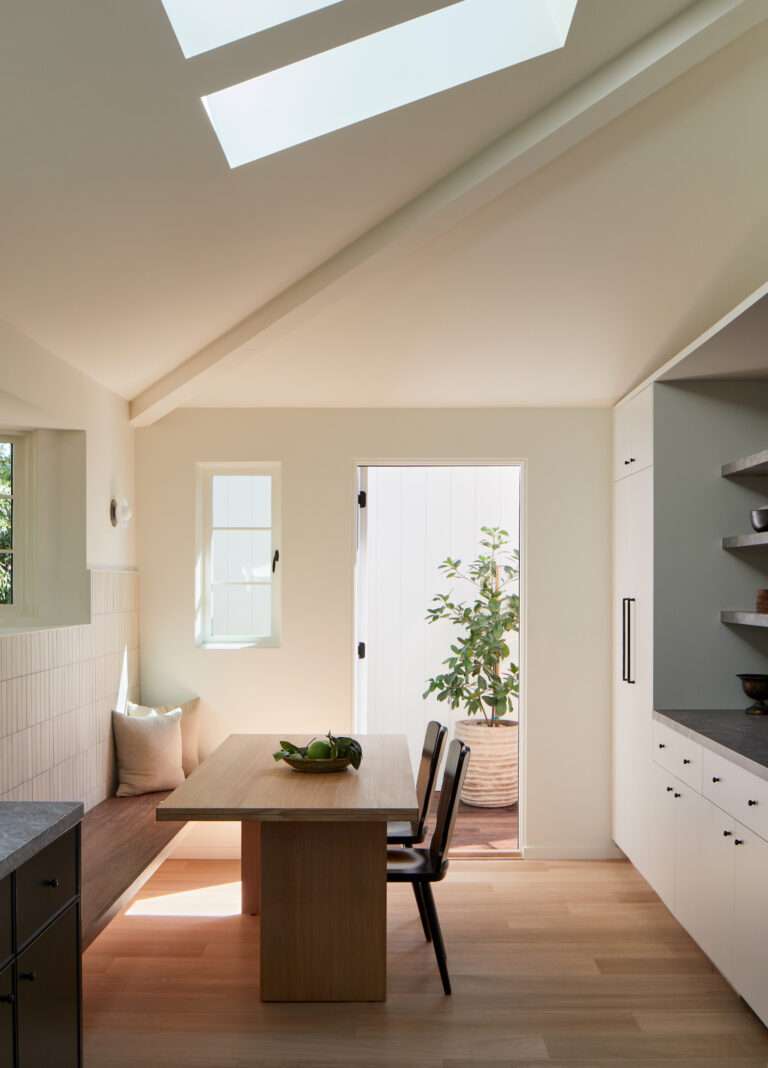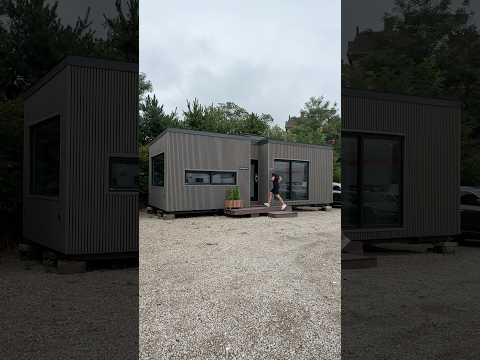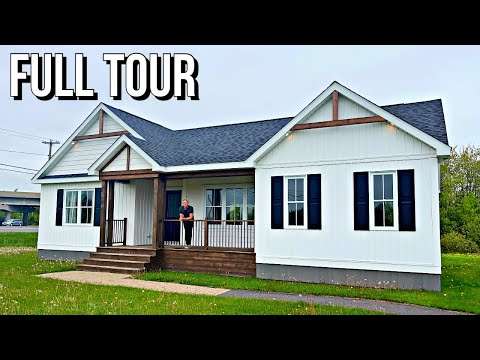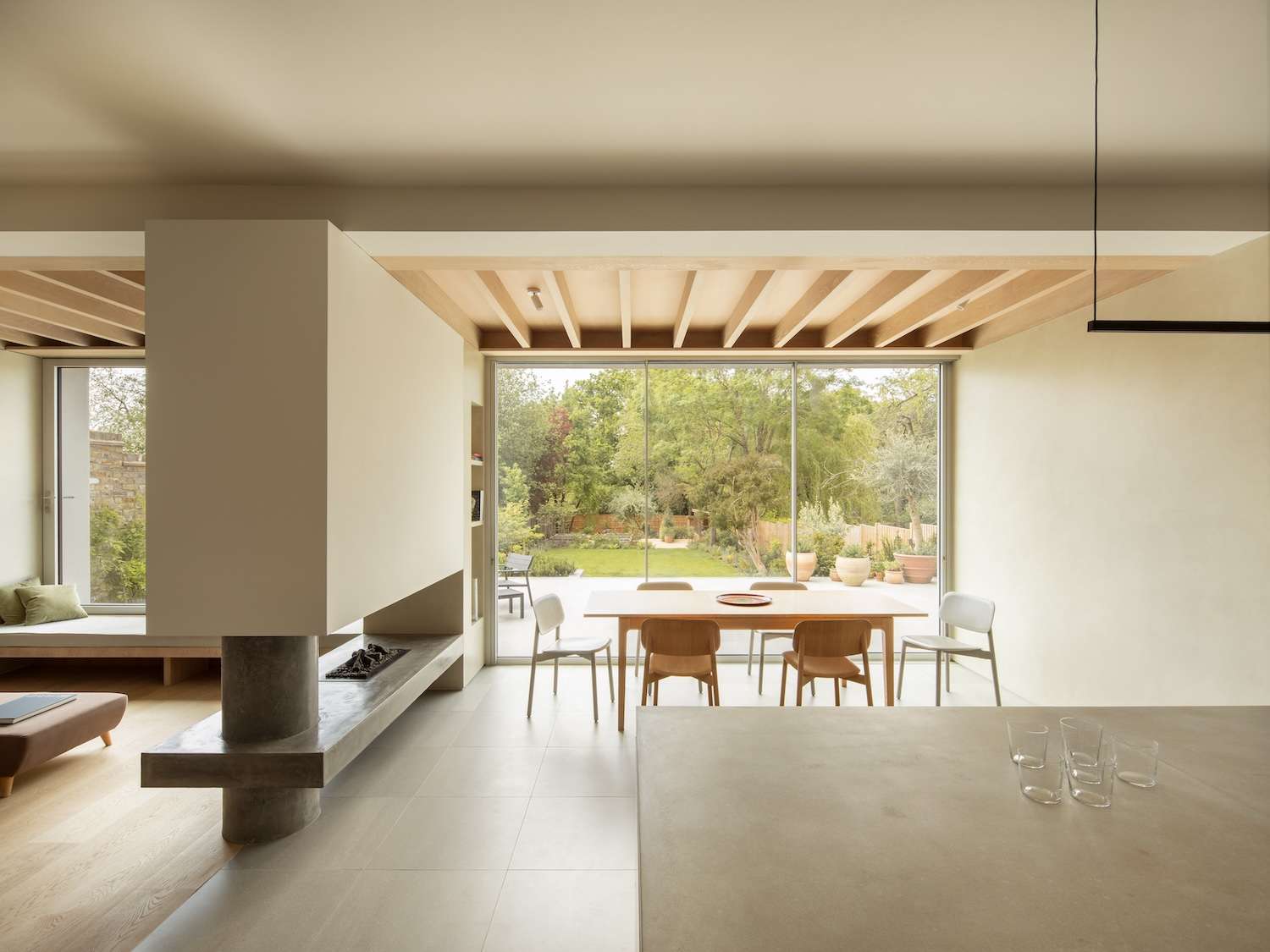
Dulwich House is a minimal home located in London, United Kingdom, designed by Proctor & Shaw. The ground floor was reconfigured and extended to create a series of interconnected family spaces, distinguished by monumental columns and beams. The design includes three sequential areas: a back kitchen and boot room, a kitchen and dining zone, and a living space, all opening to a 5-meter-deep terrace through various glazed openings, shaded by a wide concrete lintel. The rear section of the house was lowered by two steps, enhancing ceiling height and easing access to the sloped 52-meter garden. Externally, robust materials ensure longevity, with concrete retaining walls and grand steps redefining access to the lawn.
The columns feature deep reveals, storage nooks, and soft corners finished with lightly pigmented plaster. The three glazed sections are recessed from the lintel above for shade, with additional shading provided by discreetly incorporated awning locations. Inside, the entire house underwent refurbishment with varying levels of intervention. The new oak-lined kitchen, designed by Proctor & Shaw, centers around a substantial concrete island. A hidden frameless door leads to the utility room from the back kitchen. A new dark blue paneled hallway and oak staircase, with a curved balustrade, enhances the loft space and adds grandeur to the core circulation. Bedrooms saw minimal changes, with the budget focused on new bathrooms. The master ensuite features pink micro-topping and a pink concrete double sink, described by the client as “a cheerful place to start the day.”
