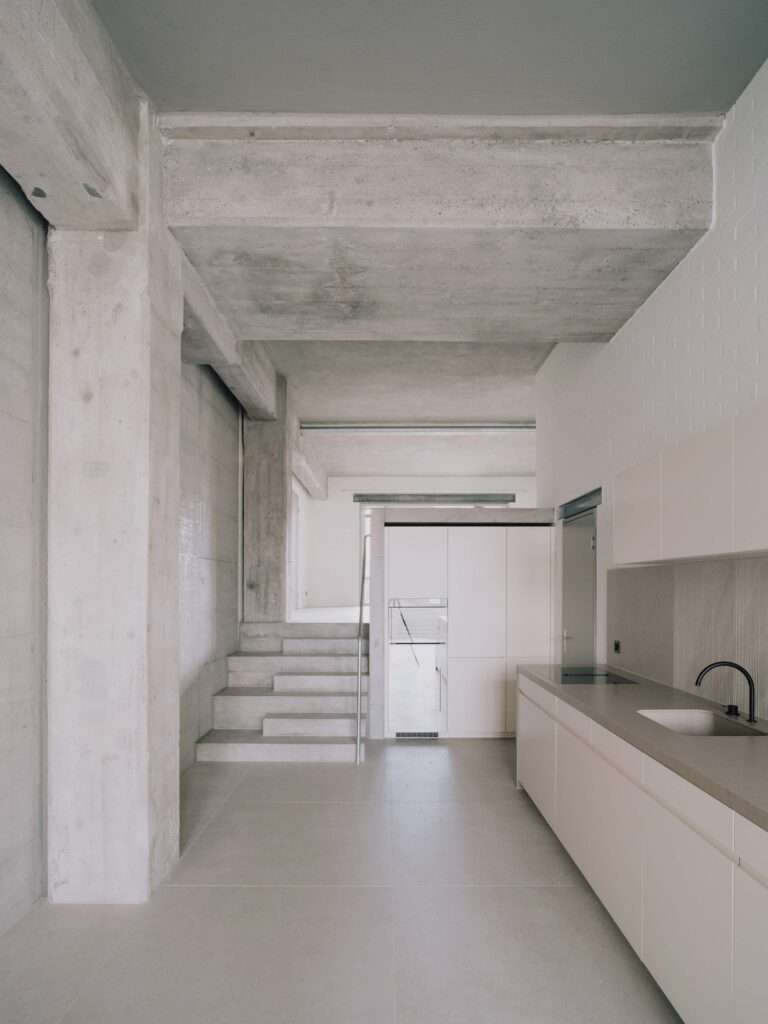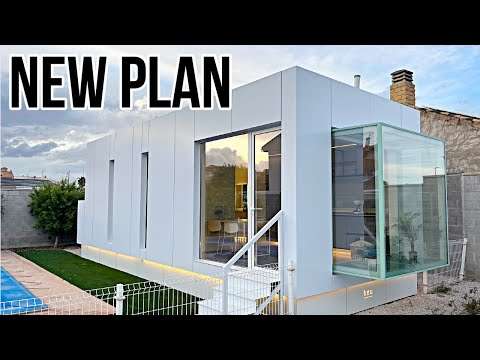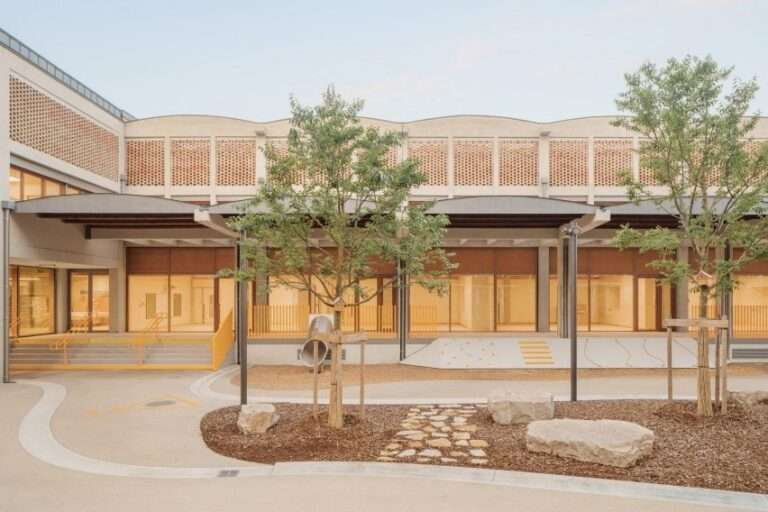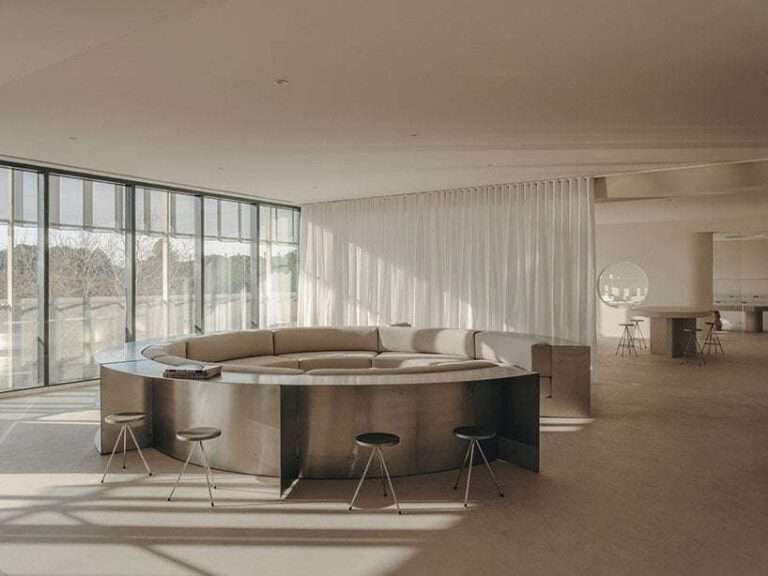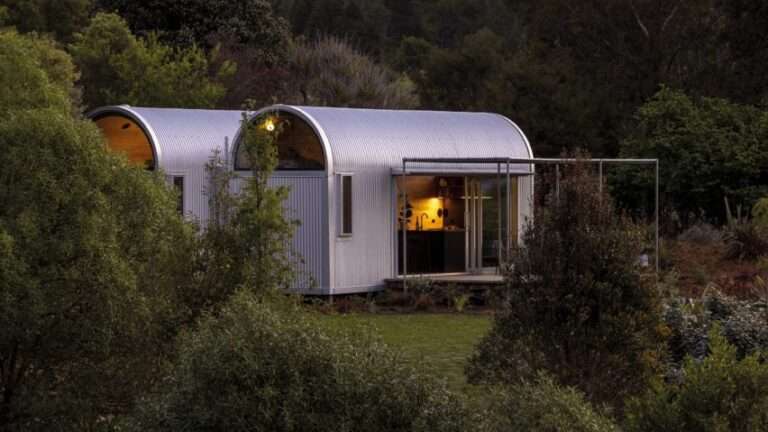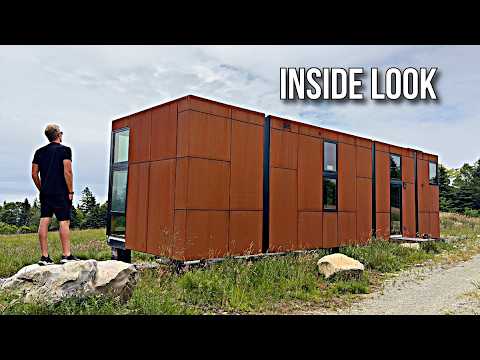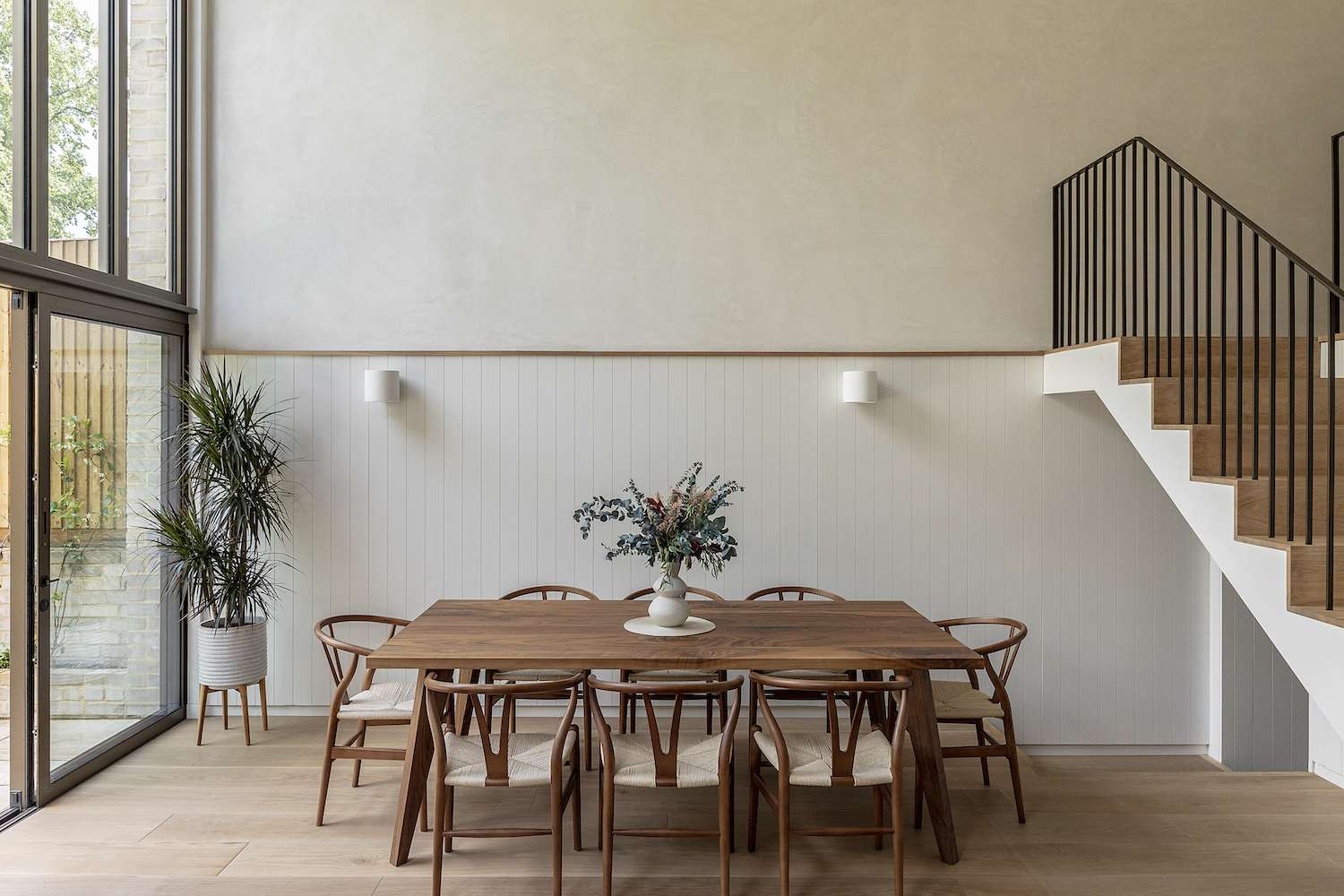
Highgate House is a minimal residence located in London, United Kingdom, designed by Emil Eve Architects. This architectural intervention enhances the house’s verticality and natural light, creating a fluid connection between the home’s various levels. The renovation’s primary goal was to convert the previously segmented and somewhat cumbersome layout into an open, cohesive family space. The house, originally characterized by small, disconnected rooms, has been reimagined to provide a seamless flow, particularly to the spacious garden at the rear. This change was especially important for the young family inhabiting the space, who sought a blend of bright, functional, and timeless design. At the heart of this transformation is the atrium, which serves as a striking and unexpected feature.
It not only introduces a sense of spaciousness but also incorporates natural elements and light. The ground floor, delineated by a timber datum line, encompasses a living area and an open-plan kitchen, subtly zoned to cater to both communal and individual activities. The material palette plays a significant role in defining the space’s ambiance. Soft lime plaster, slender timber battens, and tactile surfaces create a warm and inviting atmosphere. Large glazing areas, both overhead and at the rear, allow for ample natural light, further enhancing the home’s connection with its external environment. On the lower ground floor, the house extends into a patio and a landscaped garden, featuring brick planter beds that integrate seamlessly with the architecture.
The brickwork of the extension cleverly echoes the house’s original structure while introducing a contemporary twist. The upper floors of the house have been thoughtfully redesigned to cater to the family’s needs. A primary bedroom suite, office, and dressing room occupy the first floor, while the second floor houses the children’s bedrooms, a playroom, and a family bathroom. The attic has been repurposed into a playful hideout. Throughout the house, the interiors reflect a collaboration between the architects and the clients, balancing warm oak flooring and soft white tones with gradual introductions of richer colors as one ascends. This strategic use of color and material creates a sense of progression through the home.
