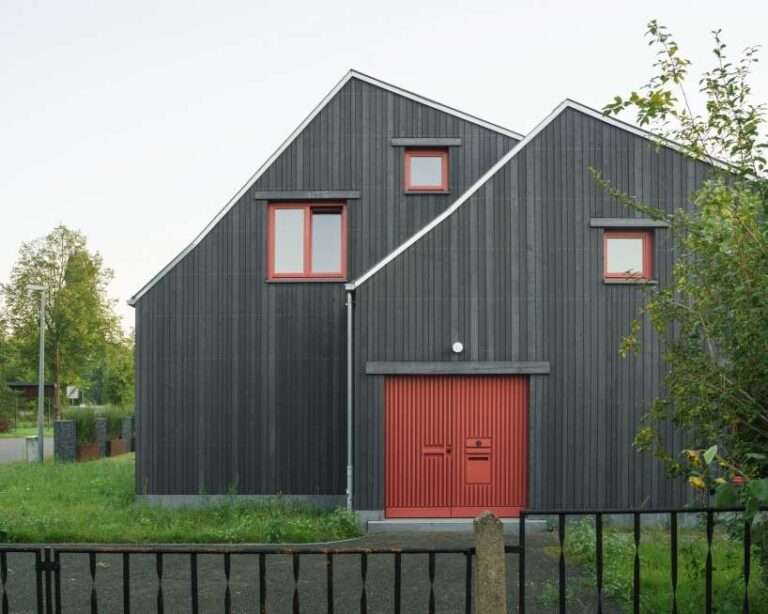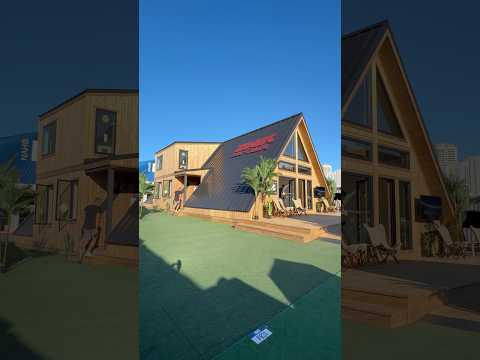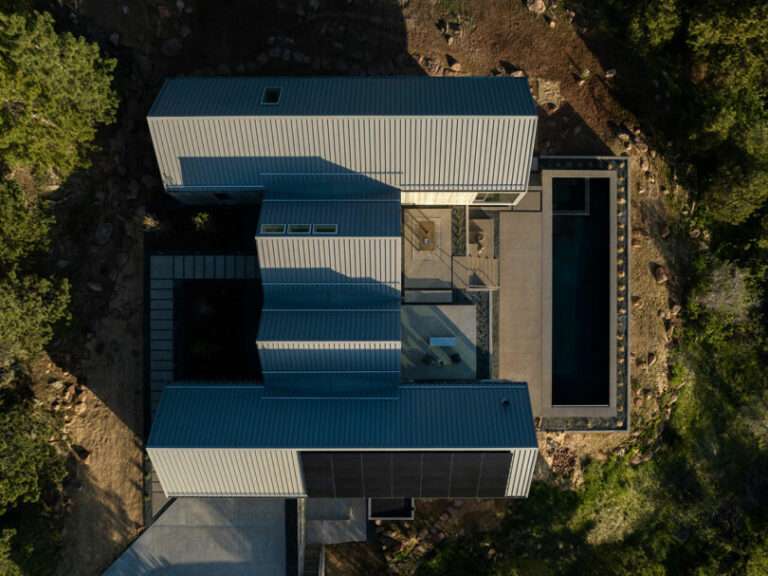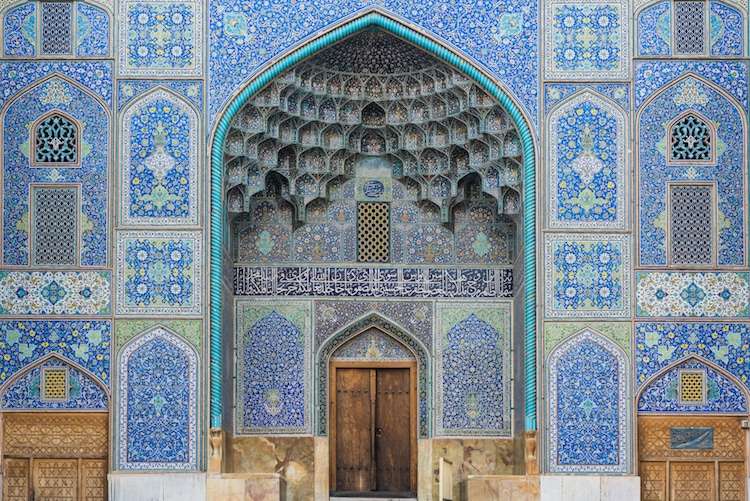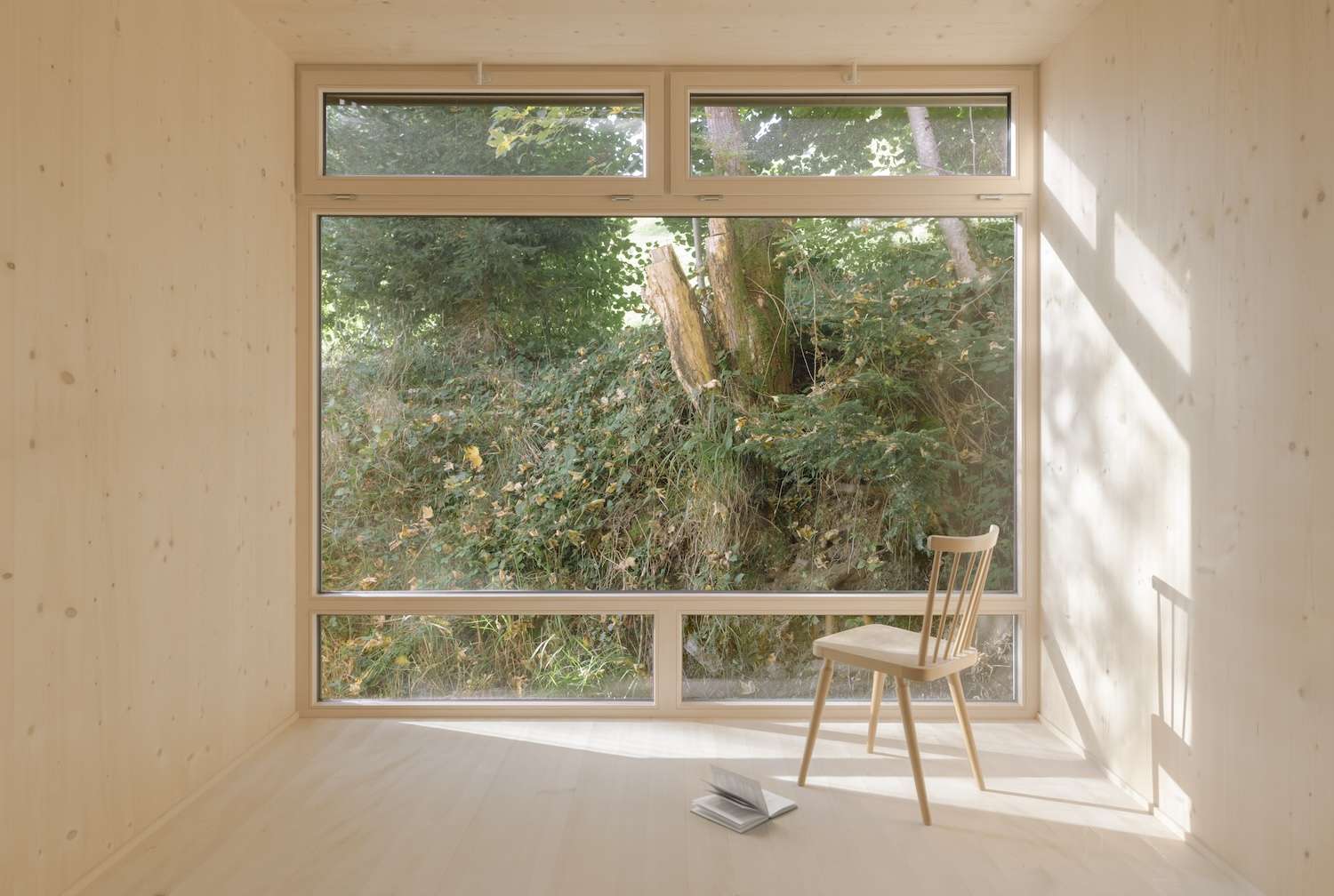
House Heuberg is a minimalist home located in between the Bödelestraße and the threshold to Schwarzenberg, Austria, designed by Innauer Matt Architekten. Surrounded by a natural tapestry of trees and underbrush, this site was originally designated for a summer house in the 1970s, which, however, was never realized. What remained was a cleared piece of land, a slope reinforced with concrete formwork stones, a neglected driveway, and the native flora. These elements set the stage for the conception of House Heuberg, a structure defined by its minimal impact on the landscape and its clear architectural expression, offering a unique sanctuary.
Externally, House Heuberg presents itself as an elegant wooden structure, characterized by its panoramic windows that extend in all directions. A wooden gate on the western façade reveals the house’s porch, a space dedicated to shedding hiking boots and storing firewood for the winter. The interior layout includes living spaces and bedrooms along a compact corridor, with expansive windows framing the external beauty. The dining room window offers a view of the Bregenzerwald mountains, while the bedrooms focus on the immediate verdure.
A covered terrace to the south allows occupants to enjoy the outdoors while being protected from the elements. The house is supported by point foundations that elevate it above ground, facilitating adaptation to the terrain and safeguarding against moisture. This pursuit of simplicity extends to the construction details: House Heuberg was executed as a prefabricated timber building, accentuated with artisanal touches. Structural elements were pared down to the essentials, designed for easy disassembly. The interior, featuring load-bearing glulam panels, serves both structural and aesthetic functions, contributing to a warm and inviting atmosphere.
