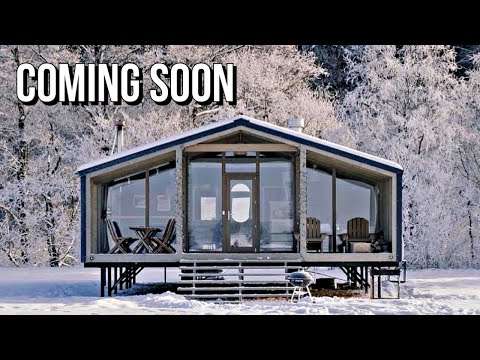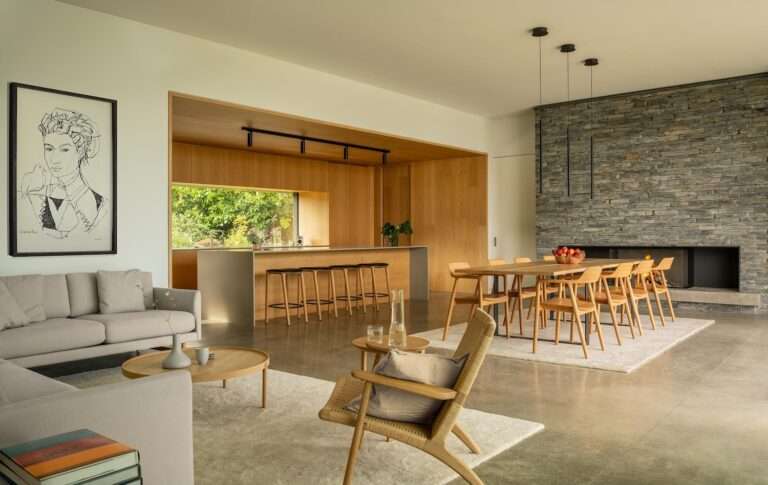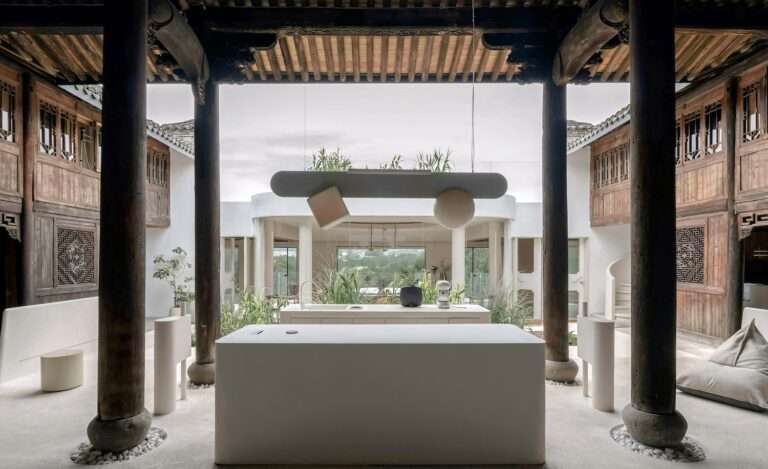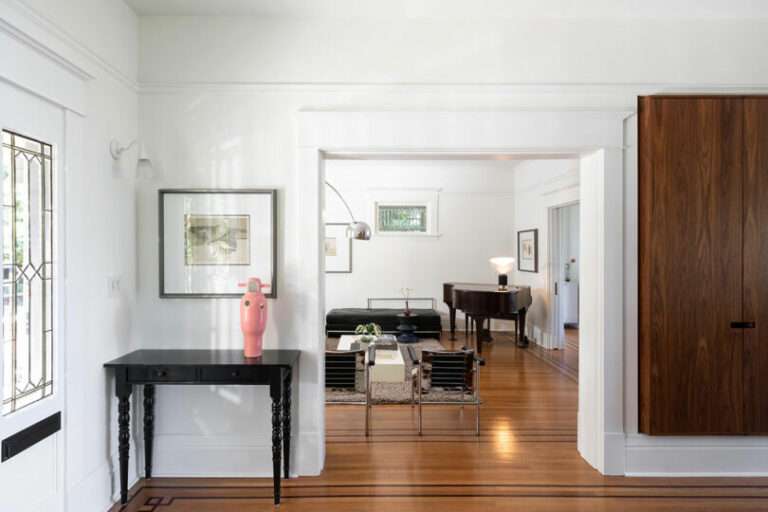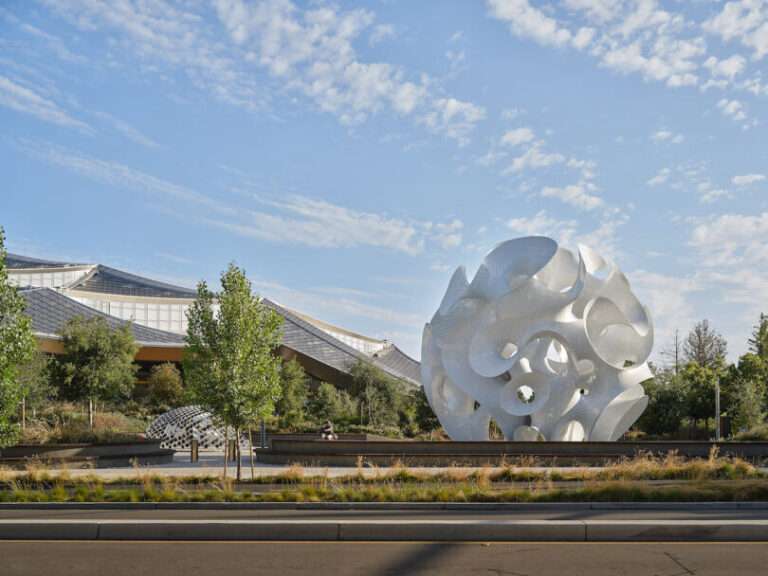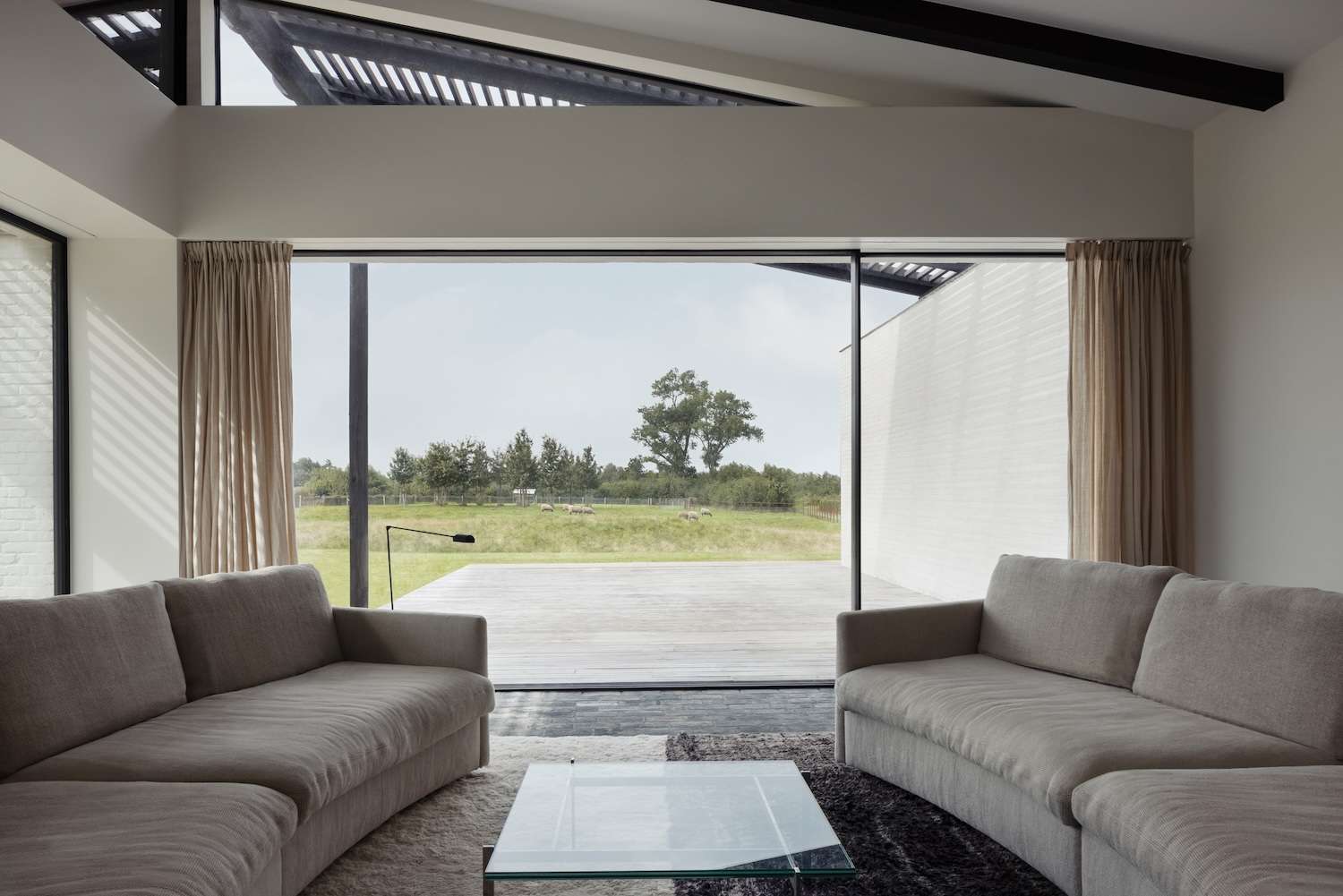
House in the Fields is a minimalist residence located on the Belgian countryside, designed by Stef Claes. The architectural concept marries a variety of inspirations, prominently featuring mid-century modern American elements while paying homage to the local Belgian rural aesthetic. The residence’s white brick facade and terracotta roofing resonate with the region’s agricultural buildings, yet its structure is decidedly modern, built in the 21st century with sustainability in mind. Utilizing cross-laminated timber for its framework, the house showcases an environmentally friendly and efficient building method that also expedited the construction process. This endeavor marks the firm’s initial venture into ground-up construction, cleverly incorporating the client’s expertise in the lumber sector to forge a dwelling that’s both expansive and cozy.
The interior design is meticulously planned to balance light exposure with privacy, fostering a tranquil environment. The use of wooden finishes in the kitchen adds a layer of warmth, while slate-grey terracotta tiles lay a unifying foundation across both the private and communal areas. The layout is thoughtfully organized around a central garden and swimming pool, aiming to offer secluded spots and foster a connection with the external environment and natural illumination, all while ensuring privacy remains intact. A bespoke system of motorized louvers, inspired by the architect’s admiration for Neutra and other pioneers of mid-century American architecture, filters sunlight to cast a soft, patterned glow within the space and mitigate heat during peak summer, aligning with the overall design ethos of harmony with nature and architectural efficiency.
