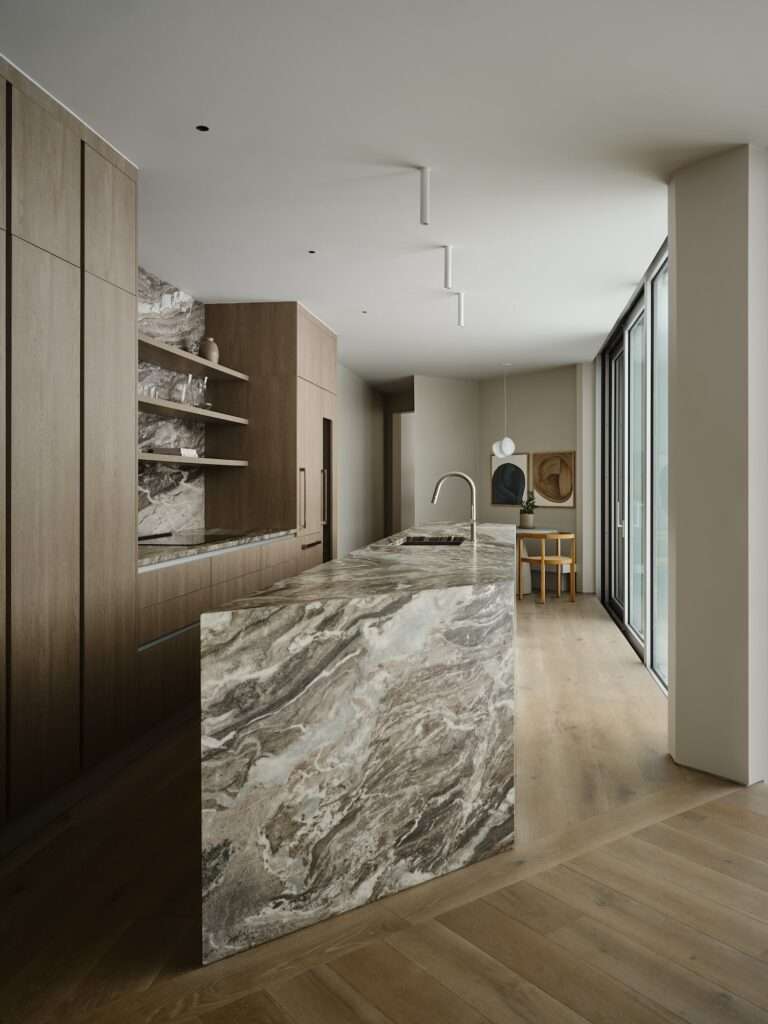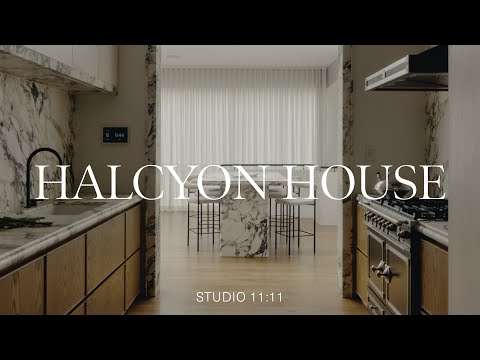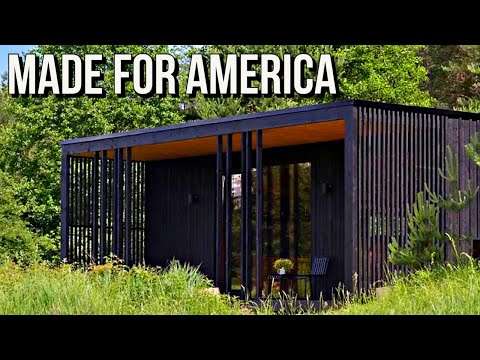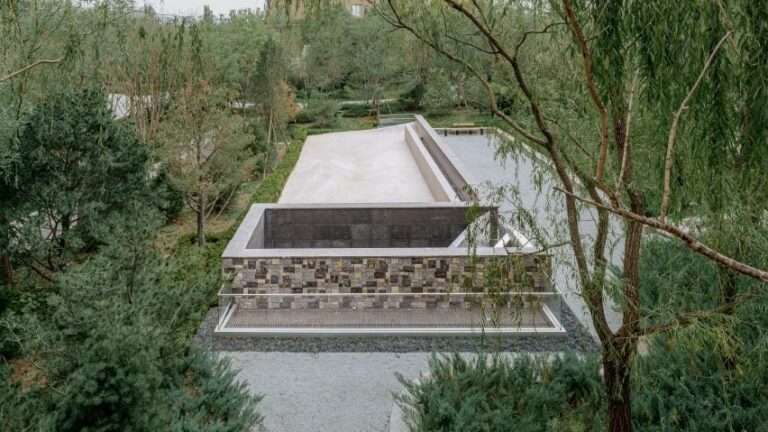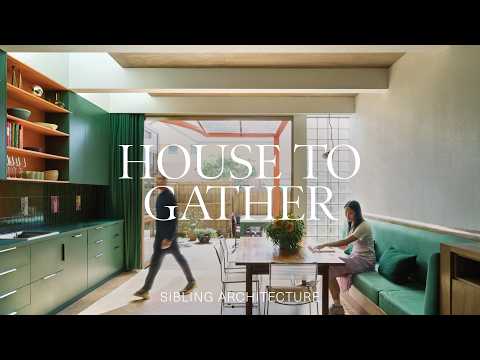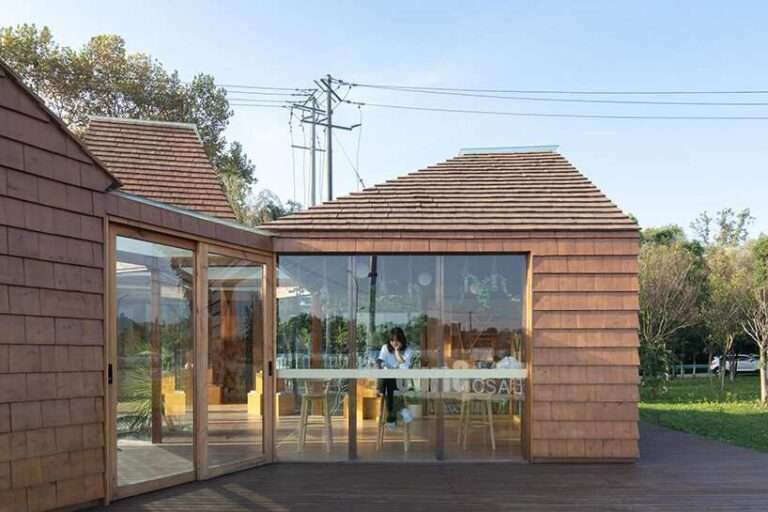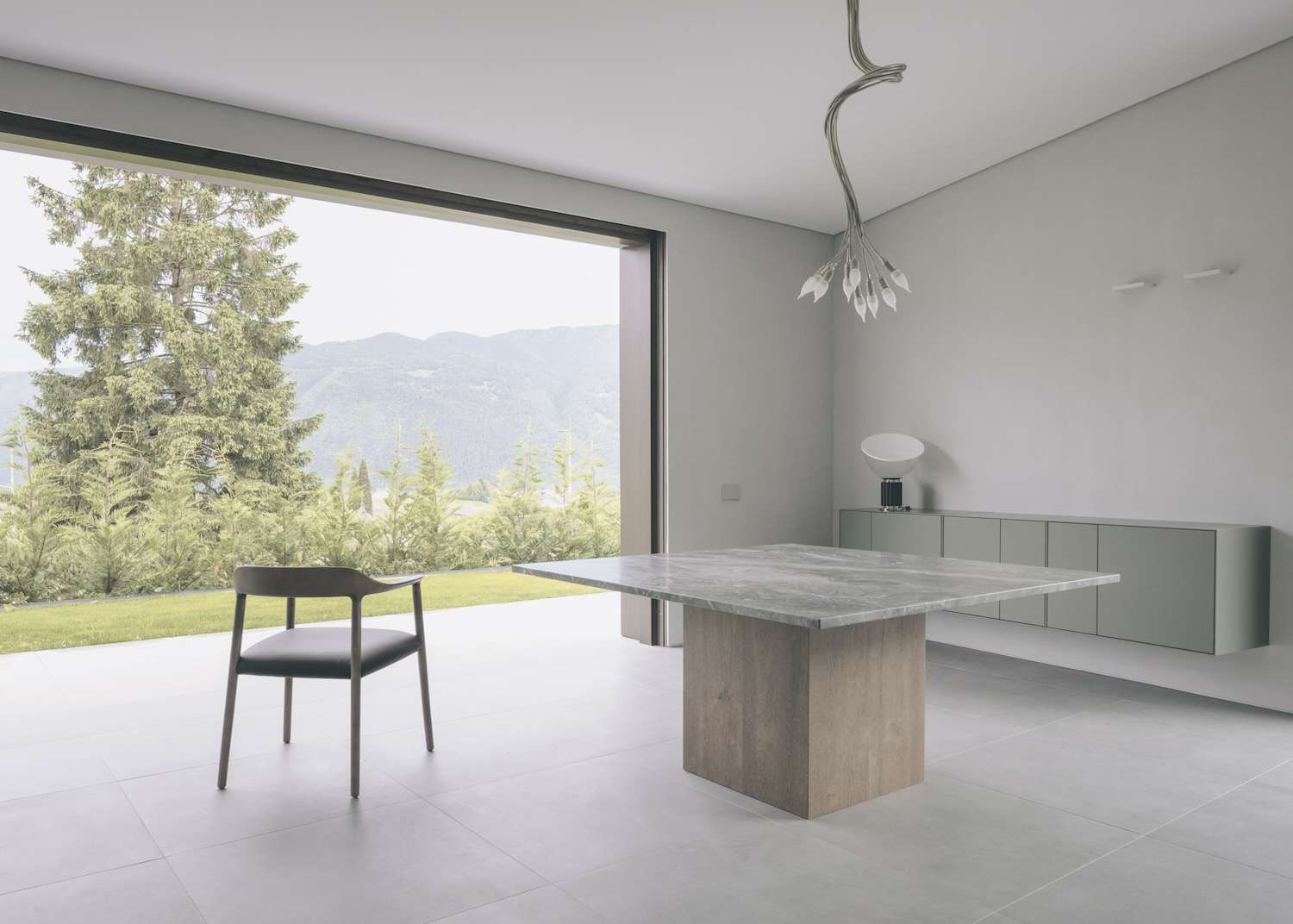
House MP is a minimal residence located in Bergamo, Italy, designed by Co.Modo. This project, in contrast to recent speculative developments in the area, emphasizes the preservation of local architectural heritage. The structure is a compact, single-story volume topped with a gently pitched concrete roof, designed for durability and adaptability. The facades are clad in natural local stone, featuring architrave-defined openings reminiscent of vernacular styles. This blend of tradition and modernity is evident in the precise detailing of the windows, architraves, and stone cladding.
The windows are designed to seamlessly connect the interior with the surrounding nature, complemented by a continuous floor that extends from inside to outside. Inside, the layout is simple and rational, with openings thoughtfully placed to maintain a connection with the environment. The living room serves as the home’s focal point, distinguished by its sloping ceiling. The interiors are minimalist, featuring clean lines and essential geometries crafted from wood and natural marble. Each detail is carefully designed to highlight the key architectural features. An eco-sustainable and efficient plant engineering system is integrated into the interior spaces.
