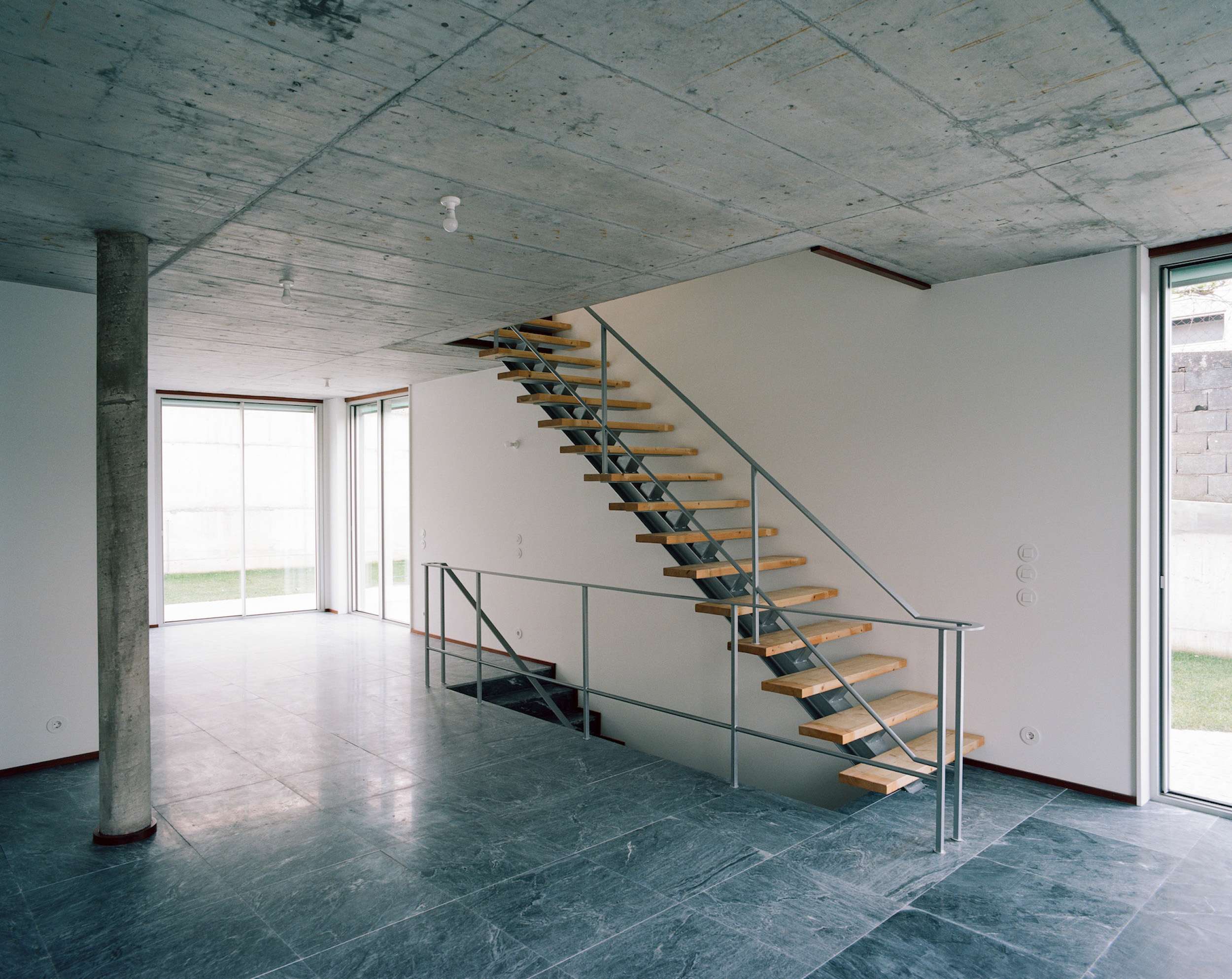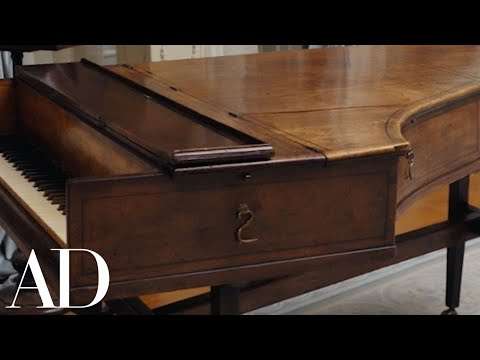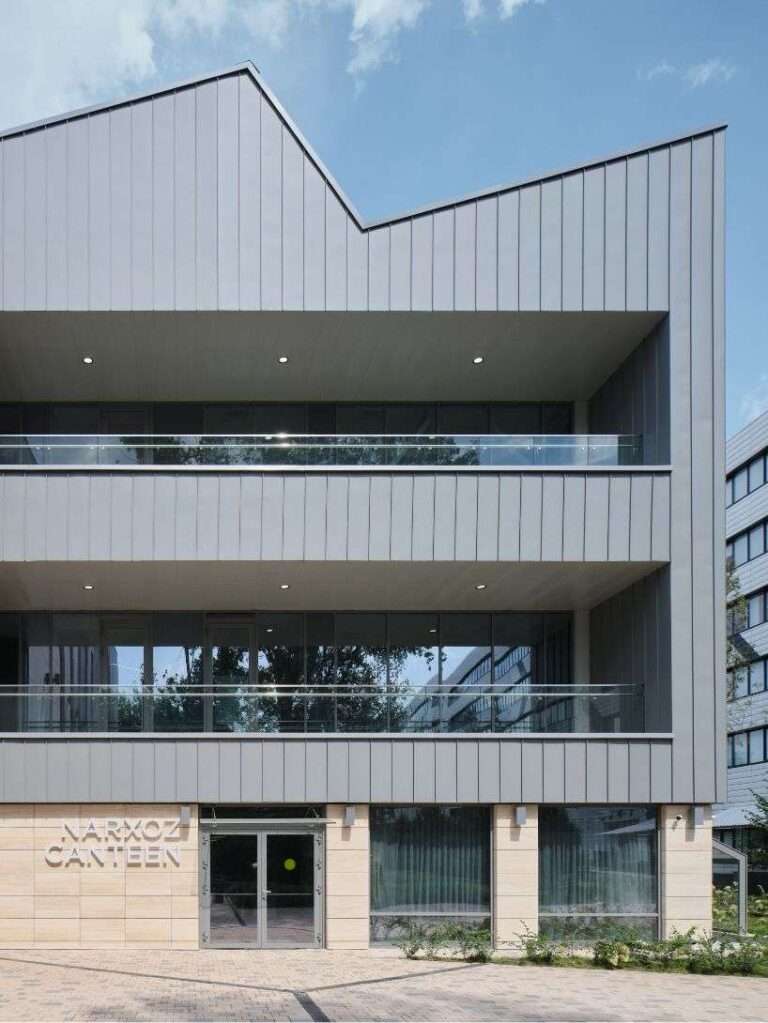
Situated in Marco de Canaveses, Portugal, Fala Atelier‘s architectural project, “House of Cards,” is an intriguing residential complex that embodies the essence of communal and private living. In the neighborhood characterized by it’s architectural diversity, the five-house complex stands out as a harmonious anomaly. These homes challenge the fragmentation of the neighborhood by presenting themselves as a cohesive whole. Their defining feature is a playful façade that wraps around all sides, creating a sense of unity through alternating openings and walls, complete with distinctive crowns and marble accents. The ground floor appears to float above garage doors, housing transversal living rooms that connect the street-side entrances to rear gardens. The private level is arranged with a layer of neatly organized bedrooms concealing a central area containing creatively designed bathrooms and circulation spaces. Each house is anchored by a solitary column that links the two floors, complemented by a roof opening for natural light.




