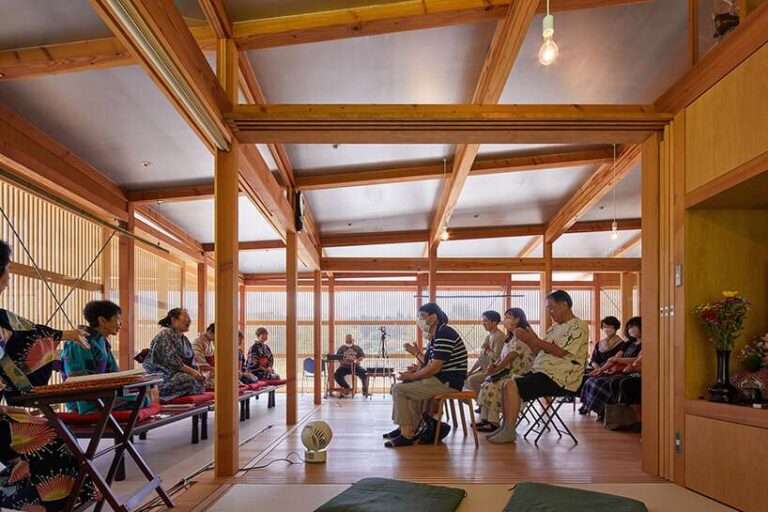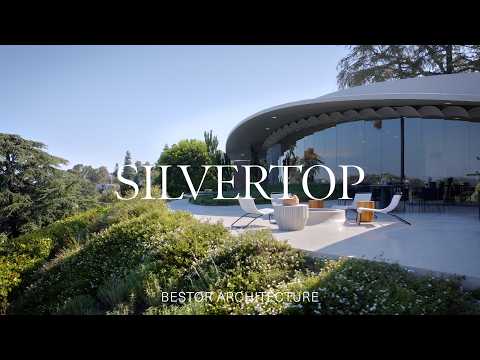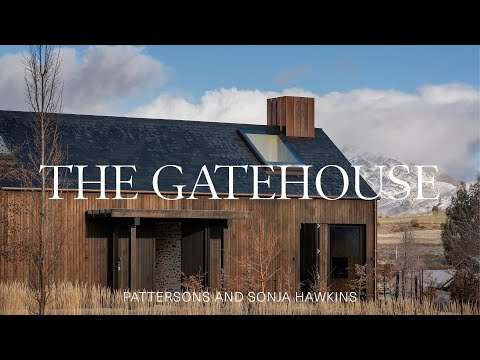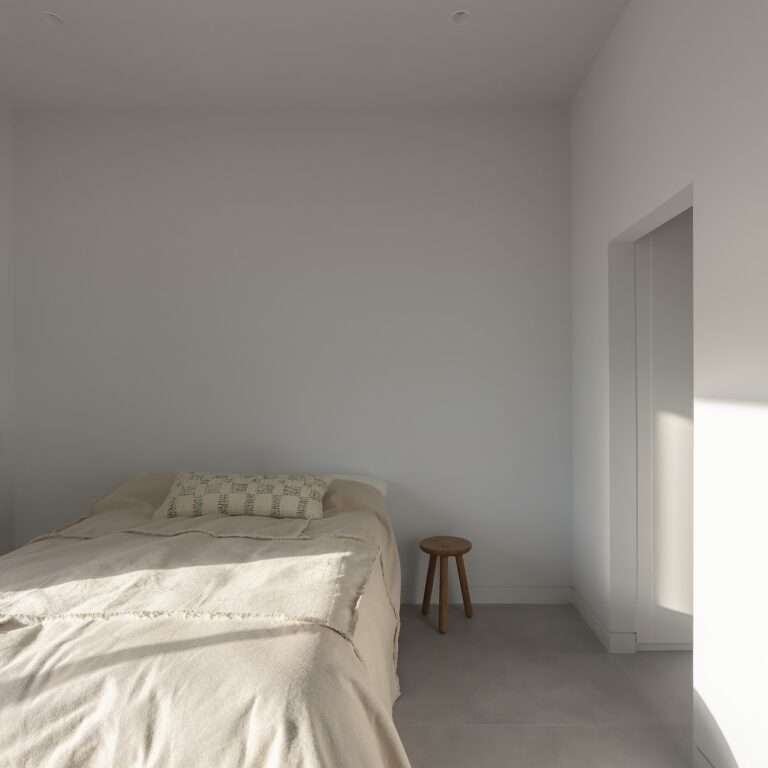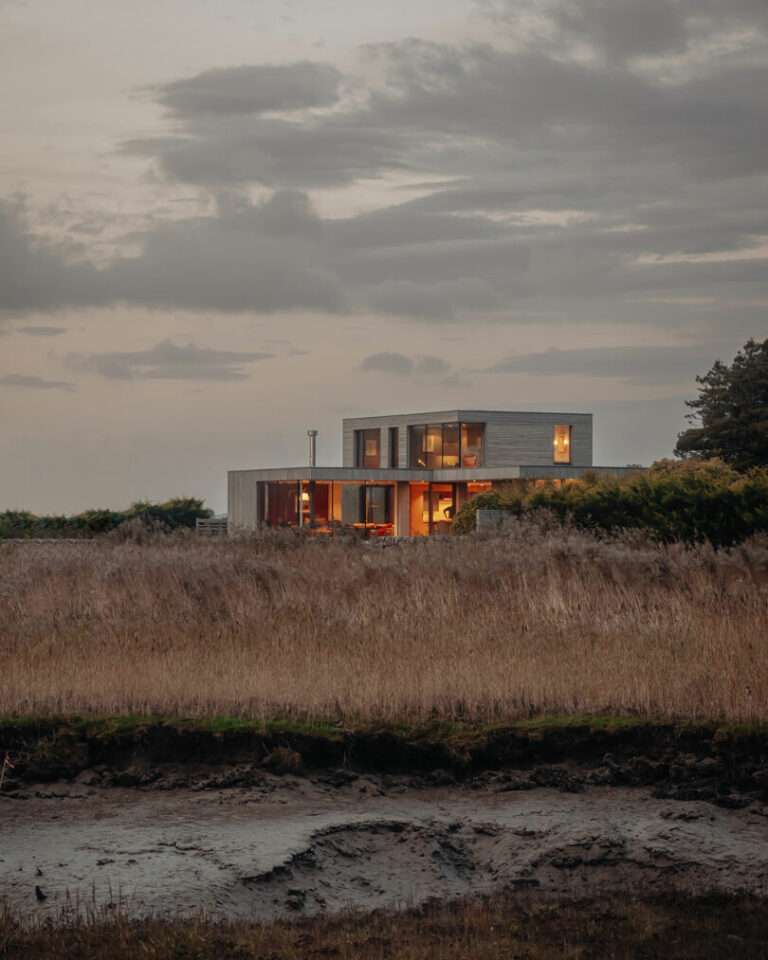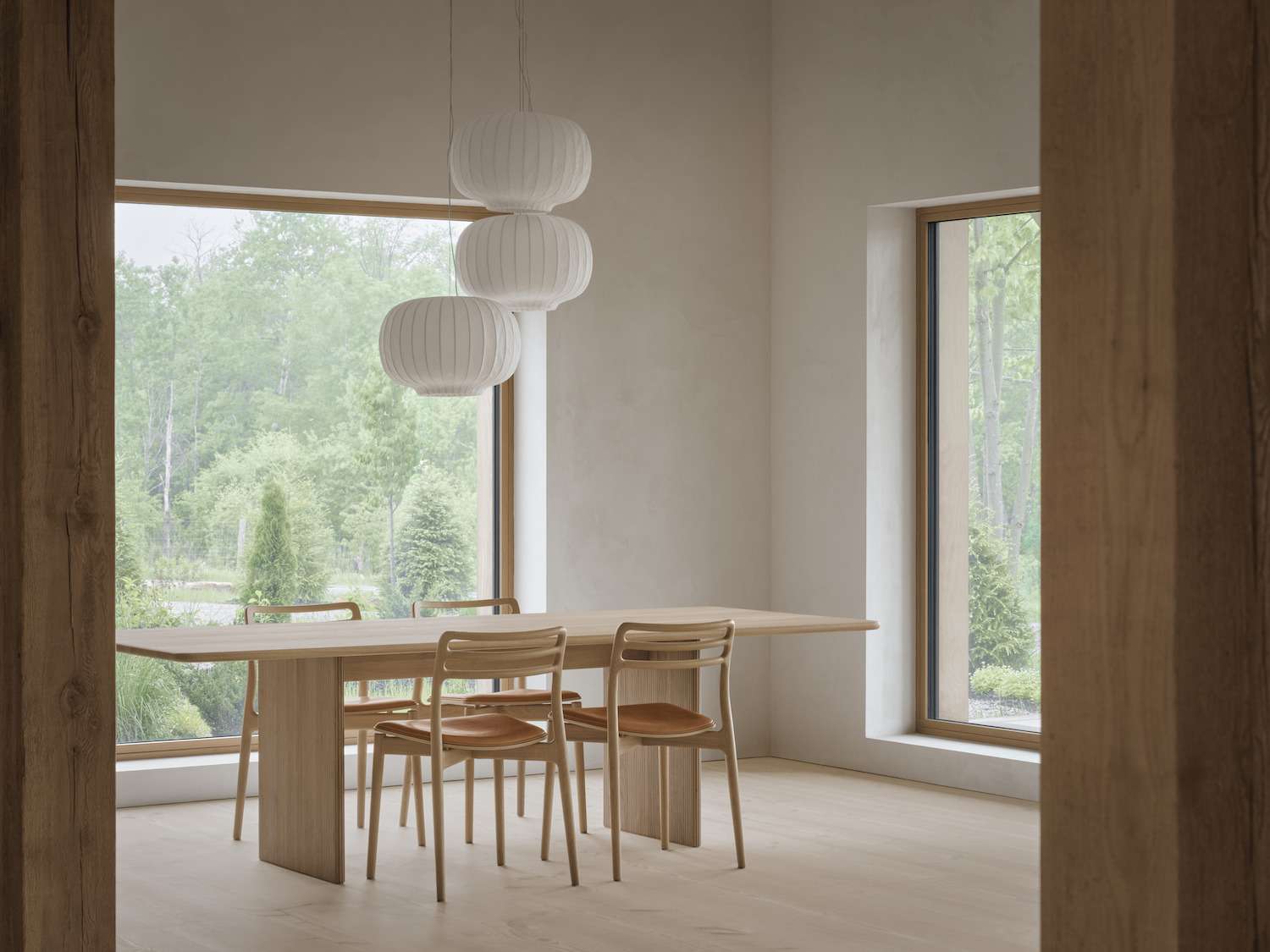
Maison Melba is a minimalist residence located in Frelighsburg, Canada, designed by Atelier L’Abri. This project, designed to complement its rural surroundings, exemplifies the thoughtful and sustainable renovation of a former 1970s automobile garage. Now, it serves as a space for living, working, and community engagement, echoing the owner’s values of sharing and hospitality. Maison Melba incorporates a residence, a work studio, a workshop, and areas for culinary production and meetings. Its design, emphasizing environmental consciousness, aligns with the fertile ecosystem of Frelighsburg. The property also includes a greenhouse and a garden for small-scale vegetable cultivation, supporting on-site consumption and processing.
The architecture of Maison Melba balances aesthetics and functionality. Its design features include a skylight-illuminated interstice with a natural stone floor, extending the outdoor landscape indoors. The interior boasts an open layout with carefully chosen furnishings, creating a serene atmosphere. The space highlights materials like Douglas Fir flooring, lime-coated walls, white oak furniture, and large windows that frame the surrounding landscape. The workshop area combines industrial materials in neutral tones to foster a creative environment. Both residential and public areas feature modular kitchens and well-selected lighting fixtures. Externally, Maison Melba presents a timeless appearance, blending seamlessly with the rural setting. Its steel roof and wood planks, evolving naturally over time, contribute to its enduring charm. In terms of sustainability, Maison Melba is on its way to achieving LEED Platinum certification, reflecting its high standard in sustainable building design.
The renovation involved dismantling the original building’s envelope to preserve its wood frame and mansard silhouette. A new double-stud wall structure, filled with cellulose fiber insulation and complemented by triple-glazed windows, enhances the building’s thermal efficiency. These features, along with superior air tightness, ensure Maison Melba’s longevity and energy performance. The project is a testament to L’Abri’s holistic approach, balancing beauty, utility, and sustainability. It showcases the collaborative efforts of Atelier L’Abri, Construction Modulor, and various suppliers, manufacturers, designers, artisans, and consultants. The design highlights materials and furniture from both international and local sources, including Kebony wood cladding, Dinesen wood floors, and pieces from designers like Vipp and Ligne Roset.
