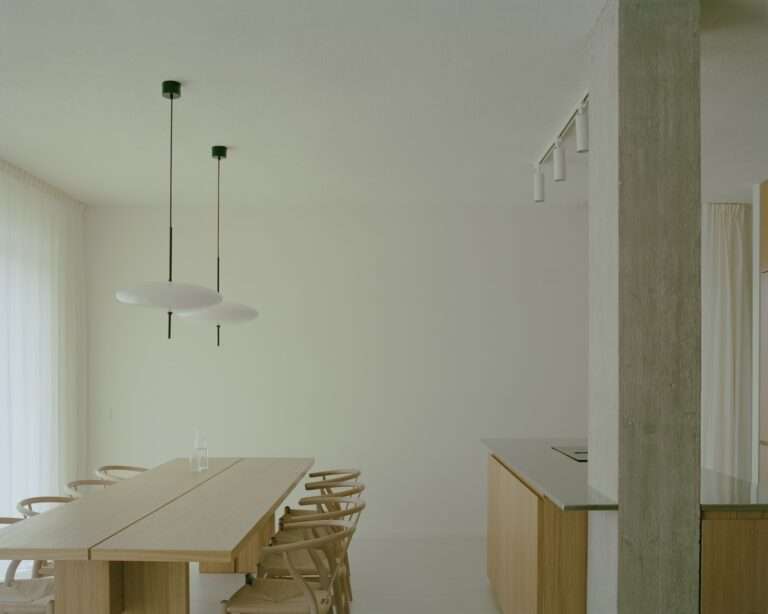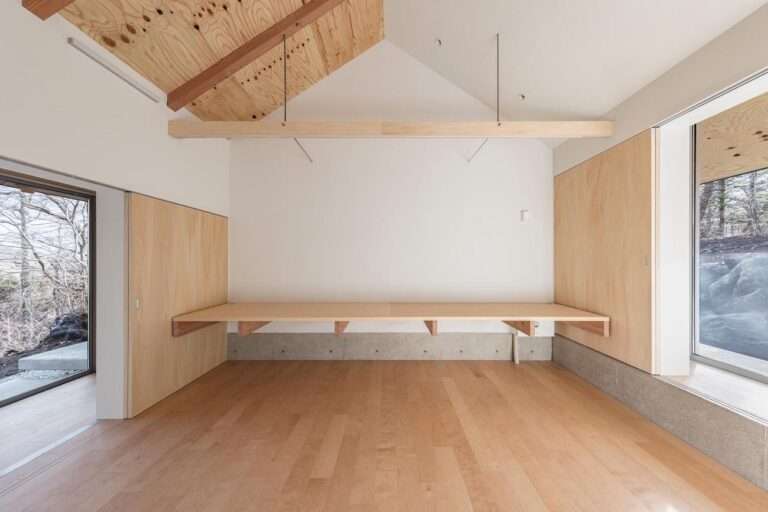
Situated on a hill overlooking vineyards, Merricks Farmhouse showcases the architectural brilliance of Michael Lumby Architecture and Nielsen Jenkins. Merging traditional allure with modern design, this standout Australian farmhouse, set on an expansive 50-acre landscape, offers panoramic views and is expertly designed to withstand the coastal environment. The design cleverly centers around a spacious and sheltered courtyard garden, becoming the heart of the home. The thick walls, generous eave overhangs, and dark ceiling finishes create a sense of refuge within the vast landscape, especially as night descends.
Despite its grand size, the house thoughtfully accommodates the varying number of occupants. When needed, three-quarters of the house can be closed off, transforming ancillary spaces into a courtyard wall, while the front wing with the main living areas becomes an intimate one-bedroom pavilion. The roof, a sleek and distinctive feature, contrasts with the more elemental and 1-meter thick planted walls that reach out into the landscape. These walls serve as frames for panoramic views and, in private areas, enclose secluded courtyards, ensuring every room offers a connection to nature. Throughout the project, a deep respect for the existing trees is evident, as old avenues and windbreaks are retained and integrated into the design. Moreover, the house ingeniously captures and stores its domestic water supply through the expansive roof, using concrete water tanks throughout the garden spaces, serving as birdbaths, a firepit, and serene ponds that enrich the landscape.
The architectural design of Merricks Farmhouse exudes a cinematic ambiance, a testament to the masterful partnership of Michael Lumby and Nielsen Jenkins. They have brilliantly melded aesthetics and utility. The residence not only offers a tranquil retreat but also acts as a vibrant backdrop, blending seamlessly with its environmental context.


