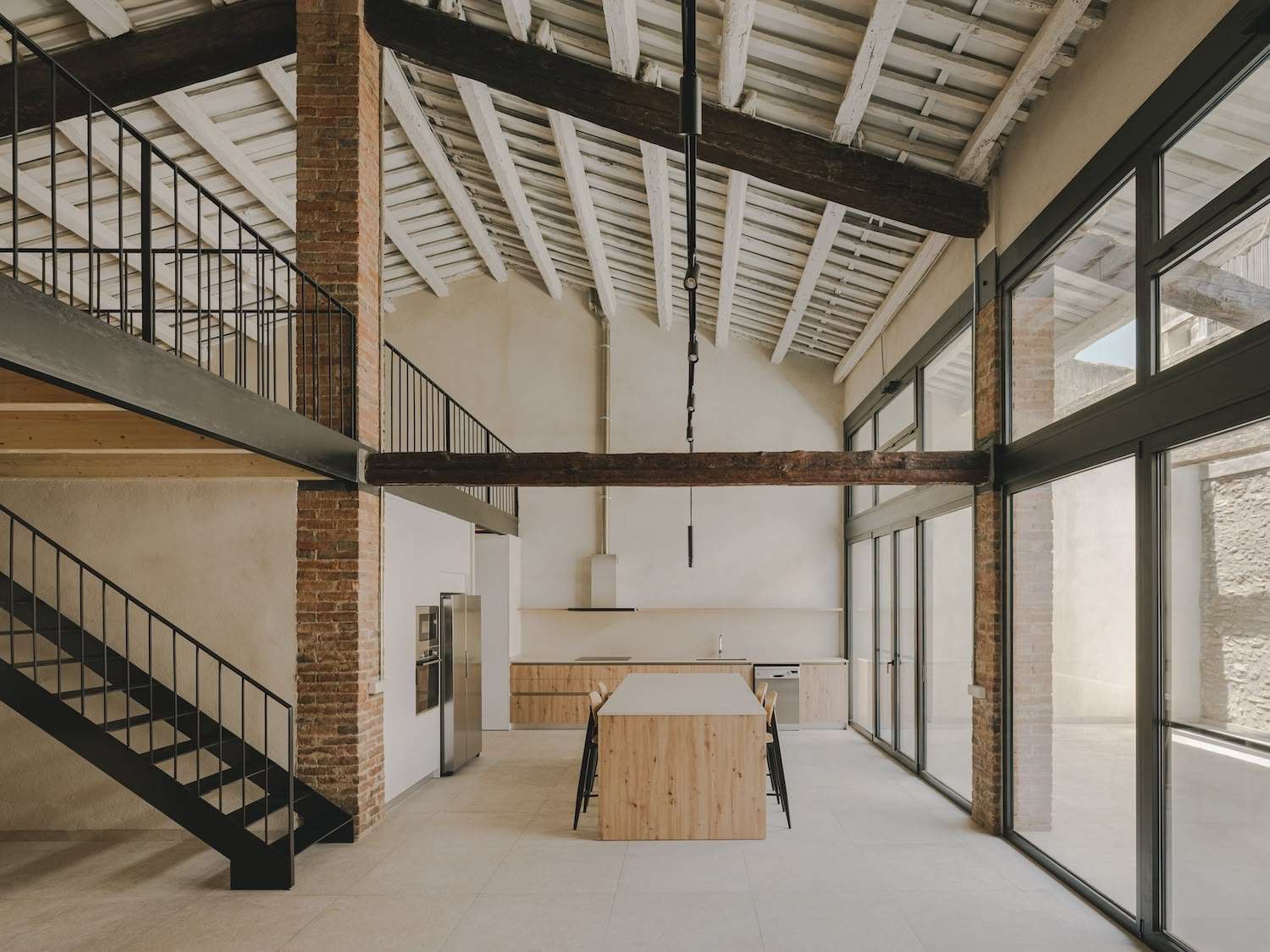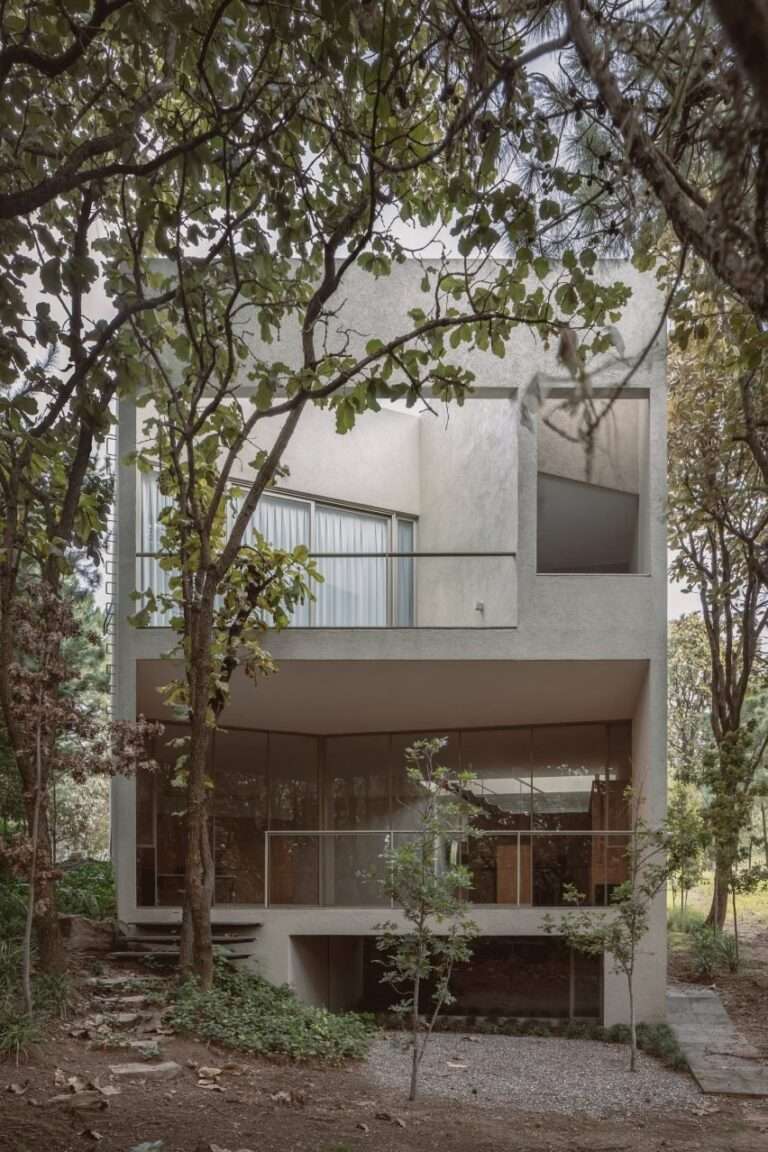
Migdia II is a minimalist home located in Tarragona, Spain, designed by VVAA studio. In the heart of Ulldecona, a 19th-century warehouse whispers stories of commerce, industry, and transformation. What began as a testament to the railroad era’s commercial boom – housing everything from local liquor storage to a printing press – has been thoughtfully reimagined as a contemporary residence that honors its industrial DNA while embracing modern domestic life.
The project’s most striking achievement lies in its sophisticated handling of spatial hierarchy. Rather than fighting against the warehouse’s commanding proportions, the design embraces them, using the building’s industrial scale to create a flowing sequence of spaces that feel both intimate and expansive. The original structural elements – brick pillars and distinctive roofing – are treated as protagonists rather than obstacles, their weathered surfaces contrasting deliberately with new interventions in black metal, wood, and neutral tones.
This material palette speaks to a larger conversation in adaptive reuse about authenticity and intervention. Like Carlo Scarpa’s celebrated Castelvecchio Museum renovation, the design makes clear distinctions between old and new while creating a harmonious whole. The original materials are allowed to age gracefully, while new elements are inserted with surgical precision – most notably in the central pine wood loft that creates a human-scaled moment within the warehouse’s soaring volume.
The floor plan reveals a sophisticated understanding of domestic rhythms. Four distinct zones flow from public to private, street to garden, in a gradient that mirrors the natural progressions of daily life. The decision to cluster private spaces near the street entrance, rather than tucking them away at the rear, shows particular insight – it creates a natural buffer between public and private realms while reserving the light-filled rear spaces for communal living areas.
Perhaps most compelling is how the design handles transitions. The bathroom core, rather than being merely functional, becomes a pivotal element in the home’s choreography, simultaneously separating and connecting spaces while housing essential services. This approach echoes Le Corbusier’s notion of architectural promenade, creating a journey through the space that unfolds gradually and purposefully.



