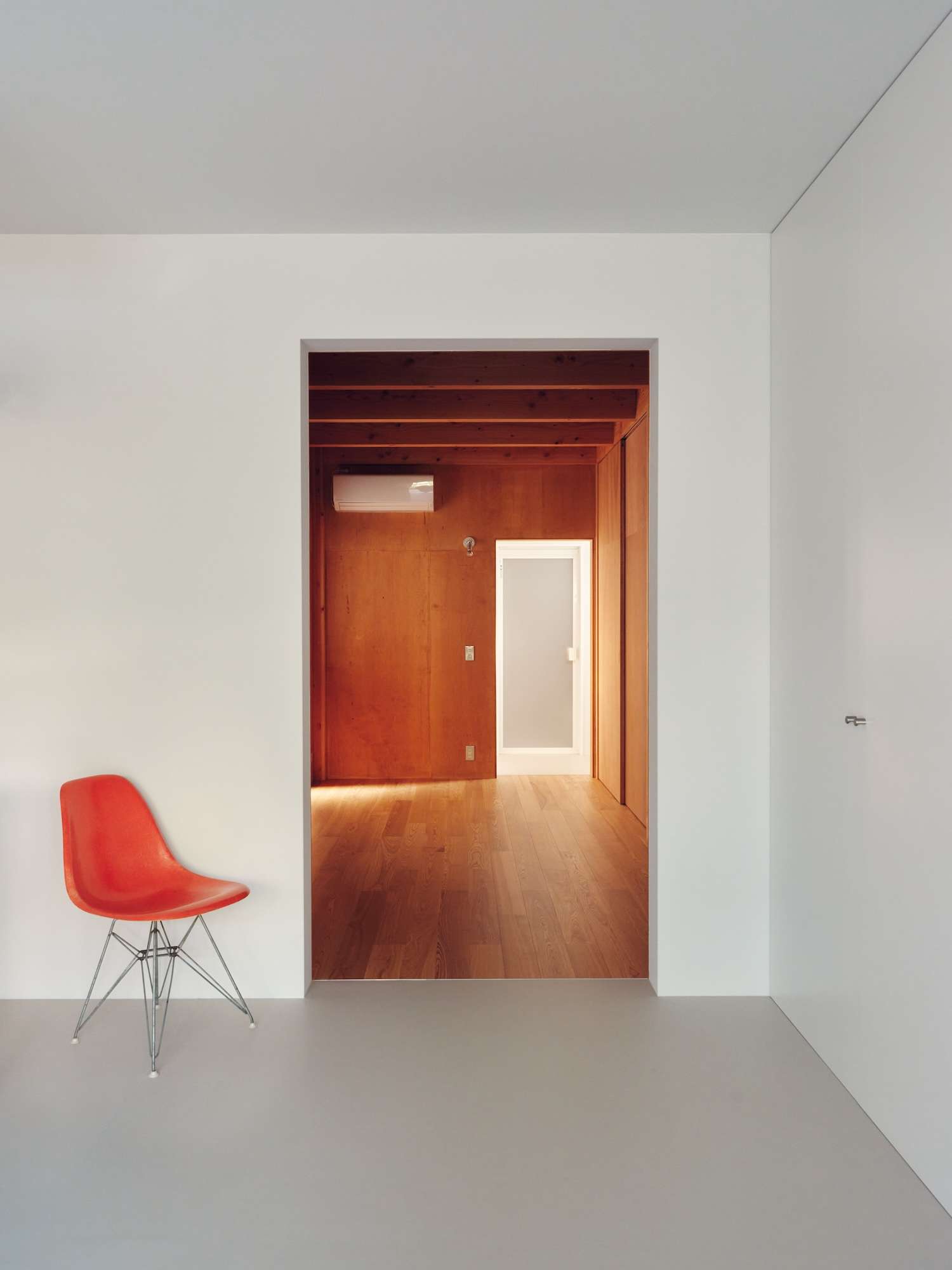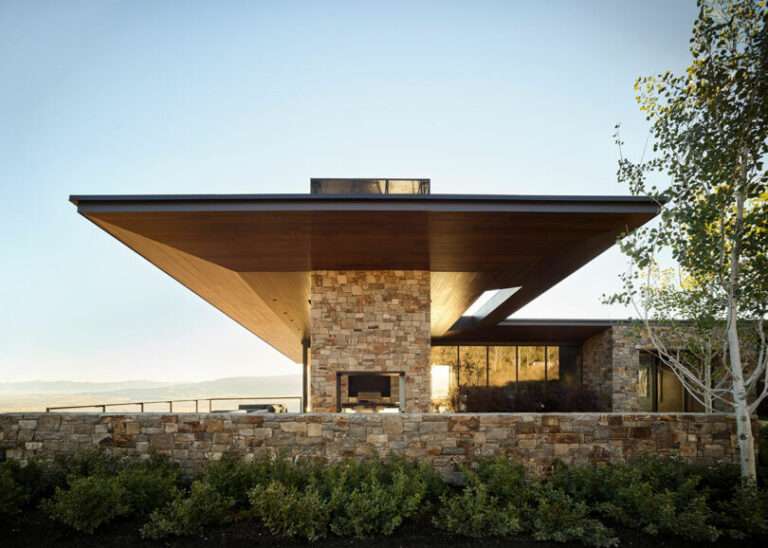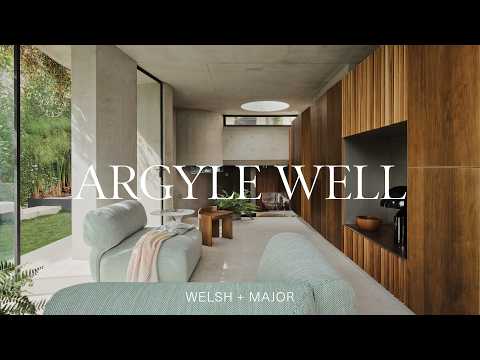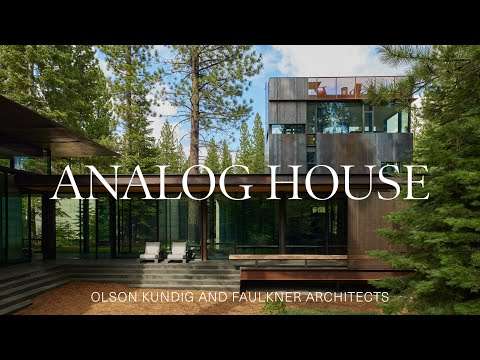
O-Studio is a minimal space located in Kumamoto, Japan, designed by aki(architects). The architects’ approach reflects a deliberate resistance to contemporary trends in Japanese residential design. While many modern homes in Japan have become increasingly enclosed—shutting out natural elements like wind, light, and sound—this design seeks to reestablish a more permeable relationship with its surroundings. The result is what the designers themselves describe as “super-ordinary” architecture, a deceptively simple exterior that conceals subtle complexities within.
The material choices and construction techniques honor traditional Japanese residential building methods while introducing thoughtful innovations. Working within the constraints of a two-story timber structure, the architects embraced limitations rather than fighting against them. The use of off-the-shelf windows speaks to a pragmatic approach that values accessibility and integration with the neighborhood’s existing visual language. Yet within these constraints, the designers found room for playfulness through carefully positioned terrace spaces, skylights, varied textures, and concealed doorways.
What makes this design particularly significant is how it addresses the tension between communal and private space. The ground floor’s accessible living unit allows family members to live independently, while the second-floor private office and studio provide separate but connected spaces for work and creativity. This arrangement reflects broader cultural shifts in Japanese family structures, where multiple generations increasingly seek ways to live together while maintaining personal autonomy.
The “Watch Tower,” housing the living room and meeting space, serves as both lookout and gathering point. Its orientation toward the garden creates a dialogue between interior and exterior that many contemporary Japanese homes have abandoned. Meanwhile, the “Private Tower” with its soundproof studio acknowledges the need for acoustic separation in today’s work-from-home environment, and the “Peaceful Tower” offers contemplative spaces essential for mental wellbeing.
This modest chair of a building—providing support, structure, and comfort while adapting to the user’s needs—demonstrates how thoughtful residential design can address complex programmatic requirements without resorting to visual complexity for its own sake. In an architectural moment obsessed with striking images and elaborate forms, this project finds poetry in restraint and meaning in subtle interventions.





