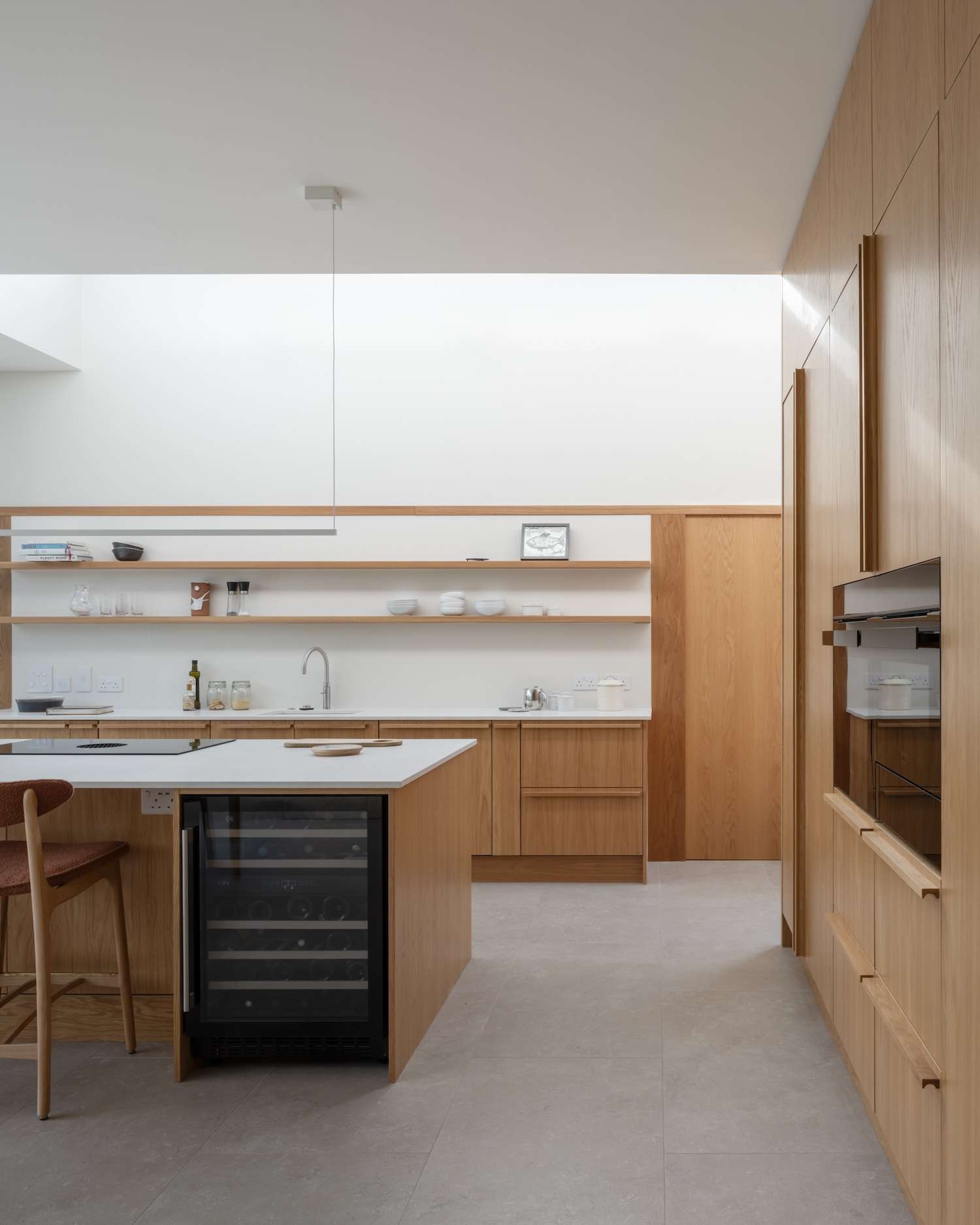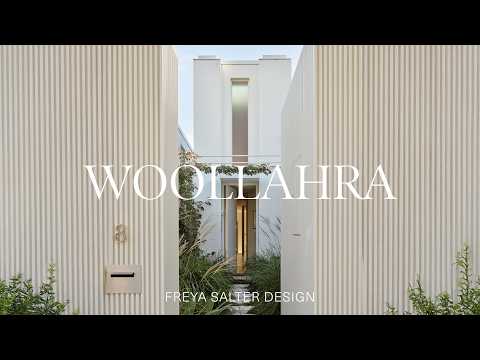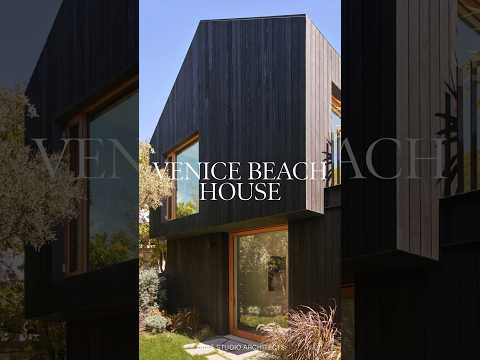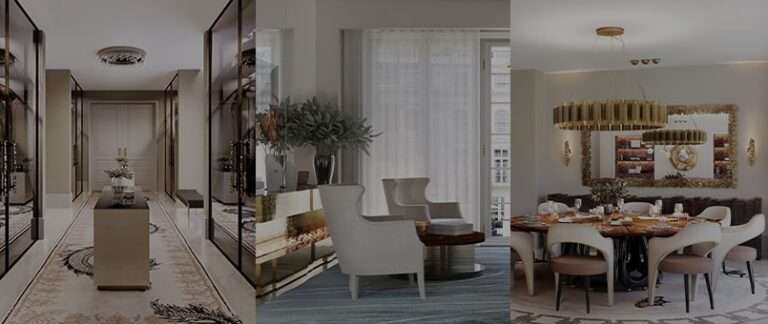
Rathdown is a minimalist home located in Dublin, Ireland, designed by Scullion Architects. The concept of the ‘long gallery’ has roots in historic English country houses, where it described a narrow, elongated room located on the upper reception floor. Iconic examples such as Hardwick Hall and Haddon Hall showcase these spaces, which typically featured high ceilings, expansive windows offering views on one side, and doors connecting to other rooms on the opposite. Functionally, they served as venues for social gatherings, art displays, and leisurely strolls, designed as standalone rooms rather than mere passageways. In a contemporary reinterpretation, this project extends the spirit of the long gallery through a light, modern framework of dark green aluminum and glass.
This addition embraces the perimeter of a 1930s red-brick semi-detached home, opening up to a generously sized northeast-facing garden. The design maximizes sunlight throughout the day, utilizing a clerestory window above the kitchen to draw natural light deep into the space. This new structure transforms the traditional long gallery into a modest, extruded room with a dynamic spatial character. One side opens fully to the garden, while outward-angled windows at the edges create a sweeping, panoramic view—an innovation rarely seen in rear extensions of this kind. The design bridges the past and present, linking interior and exterior spaces with a seamless architectural gesture.
The extension employs accessible, locally sourced materials, including pressed metalwork and aluminum window systems. These elements are refined to echo the thin steel-framed windows, doors, and conservatories characteristic of homes from this era. At the front, tall south-facing windows meet the challenge of privacy through thoughtful design: a stepped-down section shields the interior from street view, complemented by tall planting set in smooth-faced red-brick planters. Fine-lined white lime mortar ensures visual harmony with the original architecture.




