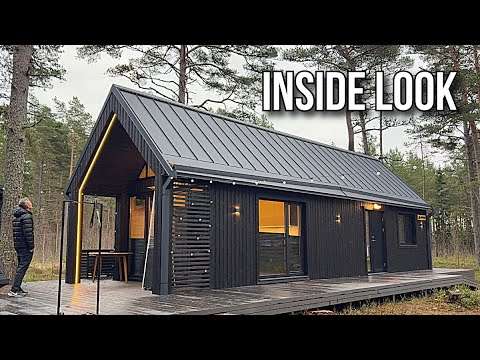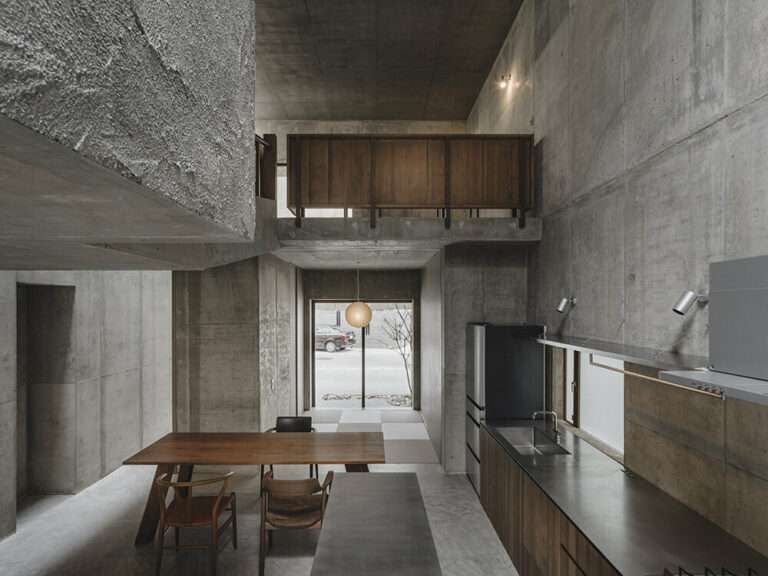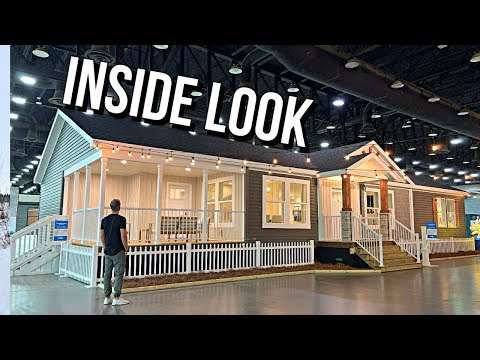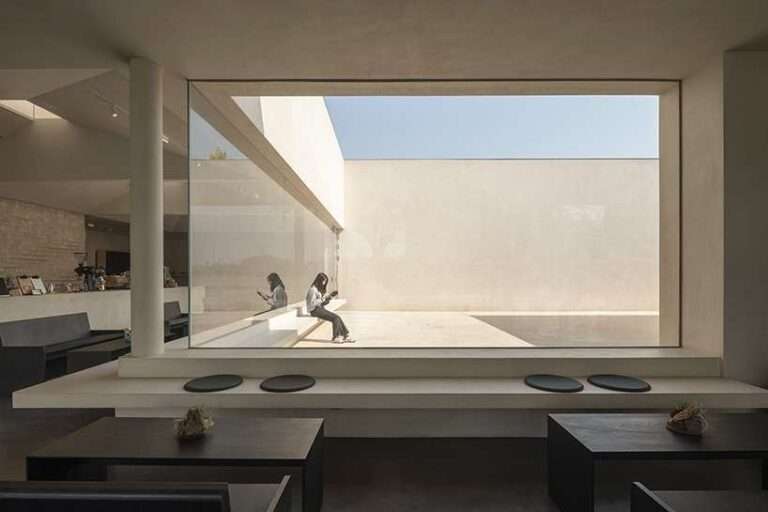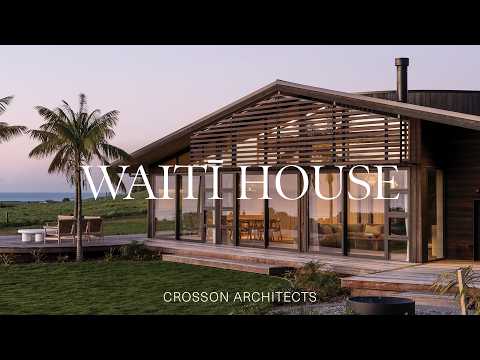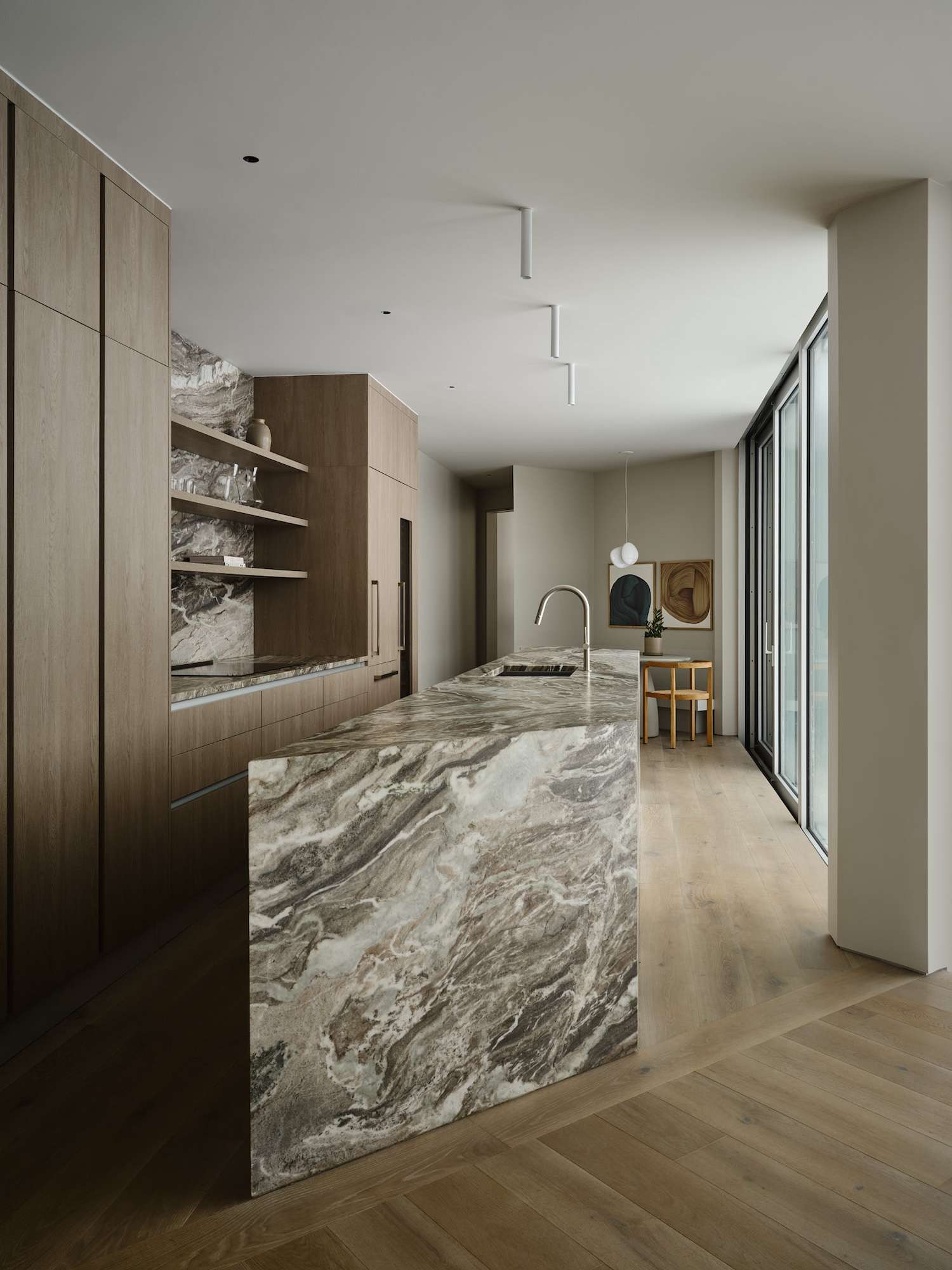
Retreat is a minimalist house located in Caledon, Canada, designed by Reflect Architecture. The layout of Retreat features a C-shaped plan composed of three wings that expand from a central point, optimizing the home’s interaction with its natural setting. The strategic placement of the building facilitates outdoor access, maximizes privacy, and enhances interior light conditions while controlling solar heat gain. As visitors approach, they navigate a driveway that offers limited views of the home, leading to a facade with panelized walls that integrate with the landscape. Inside, the eastern wing includes the main living area, two guest bedrooms, a bathroom, and various service spaces.
Large windows in this section provide views of the northern forest and escarpment, with window design enhancing the connection to the outdoors. The kitchen, situated in the central wing, opens up to outdoor living spaces through large glass doors, blending indoor and outdoor environments seamlessly. The use of glass throughout the home ensures abundant natural light, with the living room positioned to capture sunset views, and the principal bedroom oriented to greet the sunrise. Privacy is maintained through the building’s ringed shape, which also protects interior glass areas from external view. The western wing hosts the principal bedroom and bath, offering privacy and access to morning light, ideal for activities like yoga.
