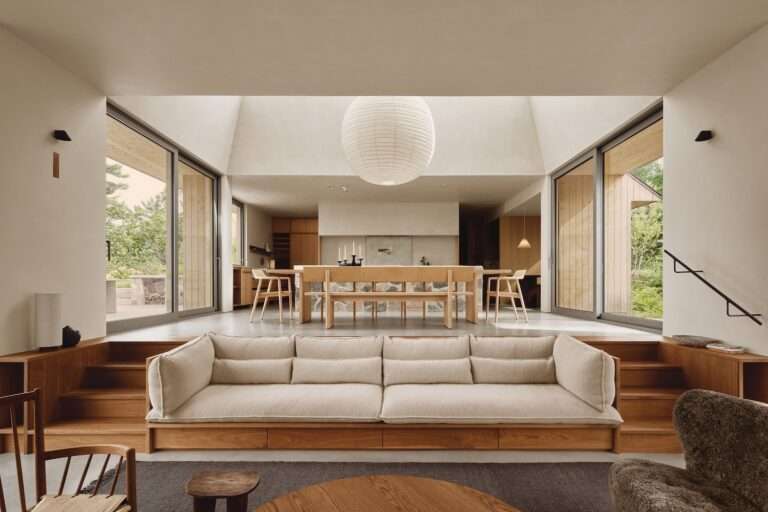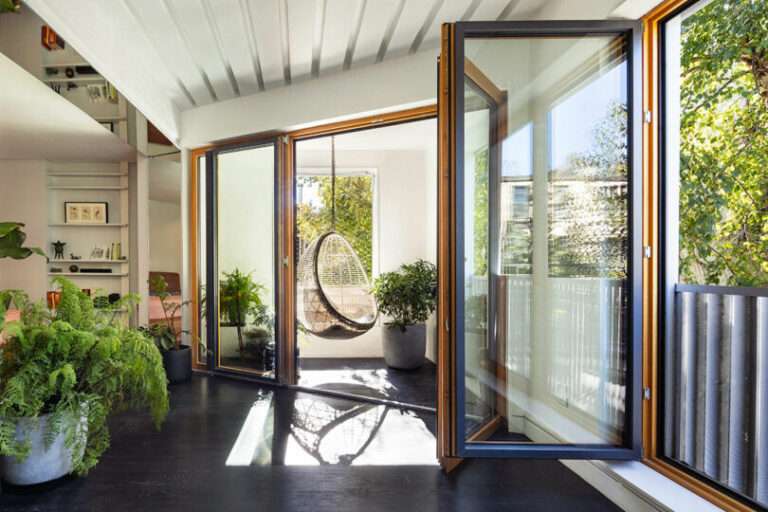
Rustic Grade is a minimalist residence located in Mandeville, Canada, designed by Maurice Martel architecte. The chalet’s architecture is a study in minimalism, forming a nearly perfect cube. This design choice, coupled with the use of durable, low-maintenance materials and clean lines, creates a striking contrast against the organic backdrop of the forest. The chalet’s small footprint exemplifies efficient living without compromising on comfort. Attention to detail is evident in every aspect of the chalet’s design, especially in its minimal environmental impact. Window placements are strategic, maximizing natural light while enhancing energy efficiency by avoiding north-facing openings and favoring expansive south-facing windows. These choices not only illuminate the interior but also afford stunning river views and the calming sounds of flowing water.
The chalet is composed of two cubic volumes, with an external concrete storage unit that delineates the main living area, establishing a clear entry point. The interior features a ground floor with lime-painted walls and concrete flooring, housing a living room and kitchen. The space is defined by its minimalism, warmed by a wood stove and furnished with walnut pieces that blend Scandinavian and Japanese influences, maintaining a clutter-free environment. An integrated sauna on the upper level of the chalet enhances the experience of relaxation, offering views of the surrounding nature through a panoramic glass wall. A modest ash staircase leads to the upper sanctuary, finished in rustic grade spruce wood, adding warmth and authenticity. This floor hosts a versatile space that can function as an office, guest dormitory, or relaxation area, with transformable beds for flexibility. The bedroom serves as a secluded retreat within the chalet, surrounded by spruce wood and offering expansive forest views, symbolizing a harmonious existence with nature.




