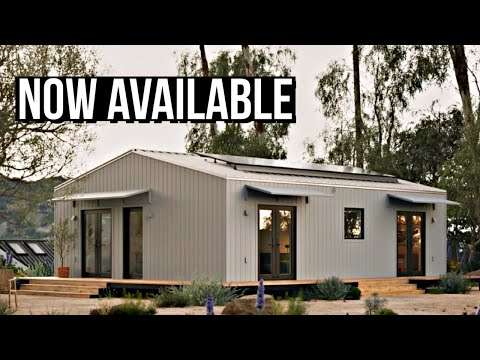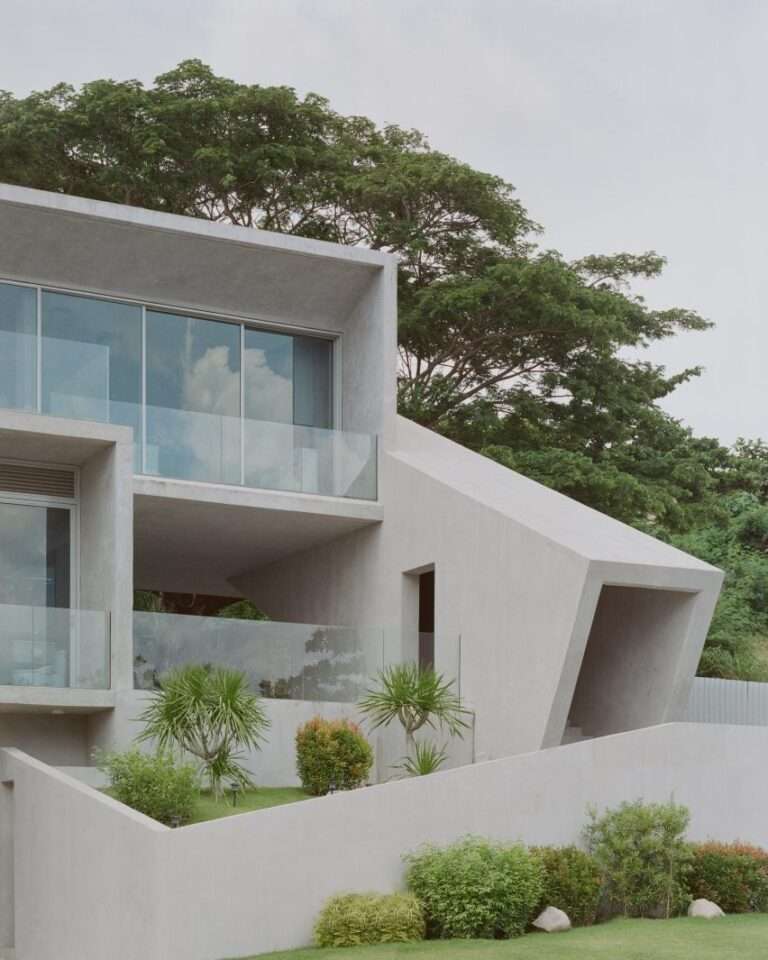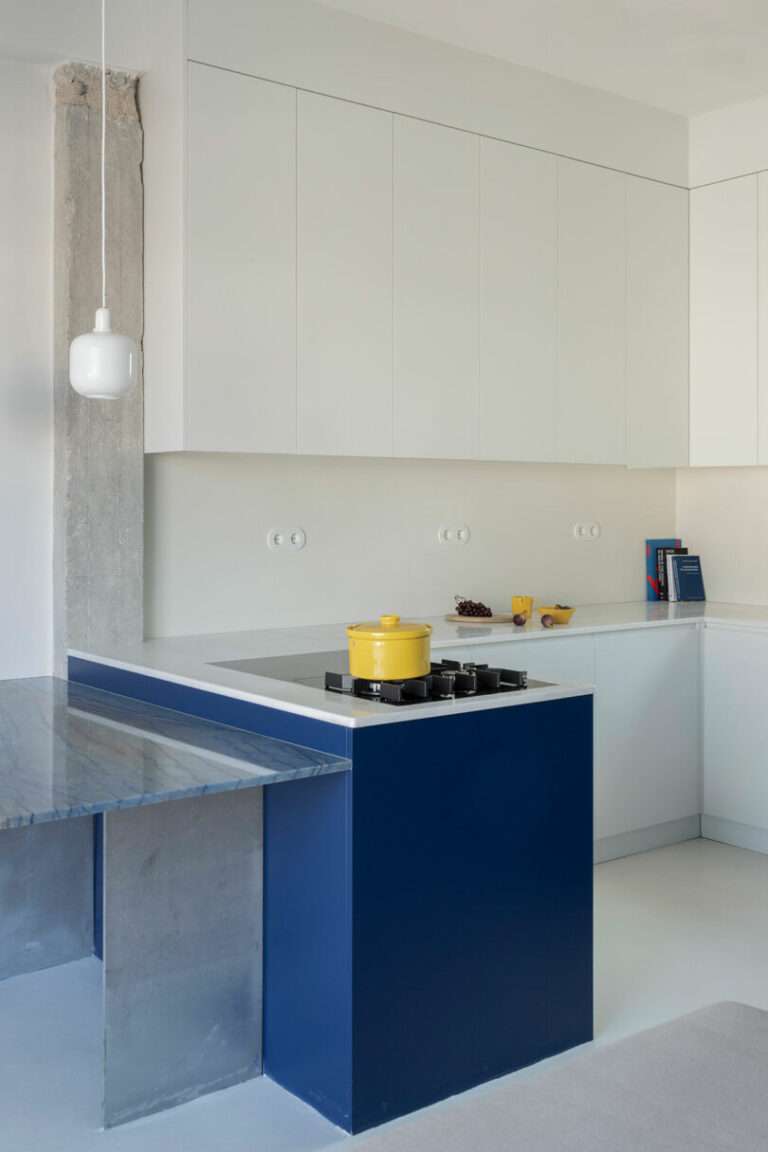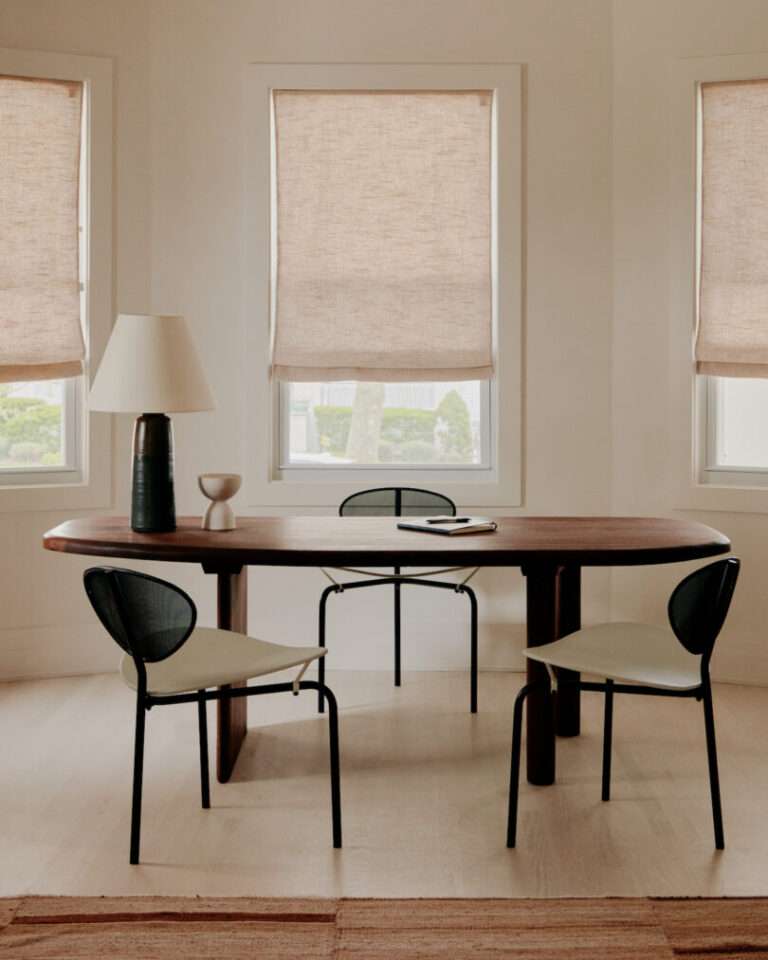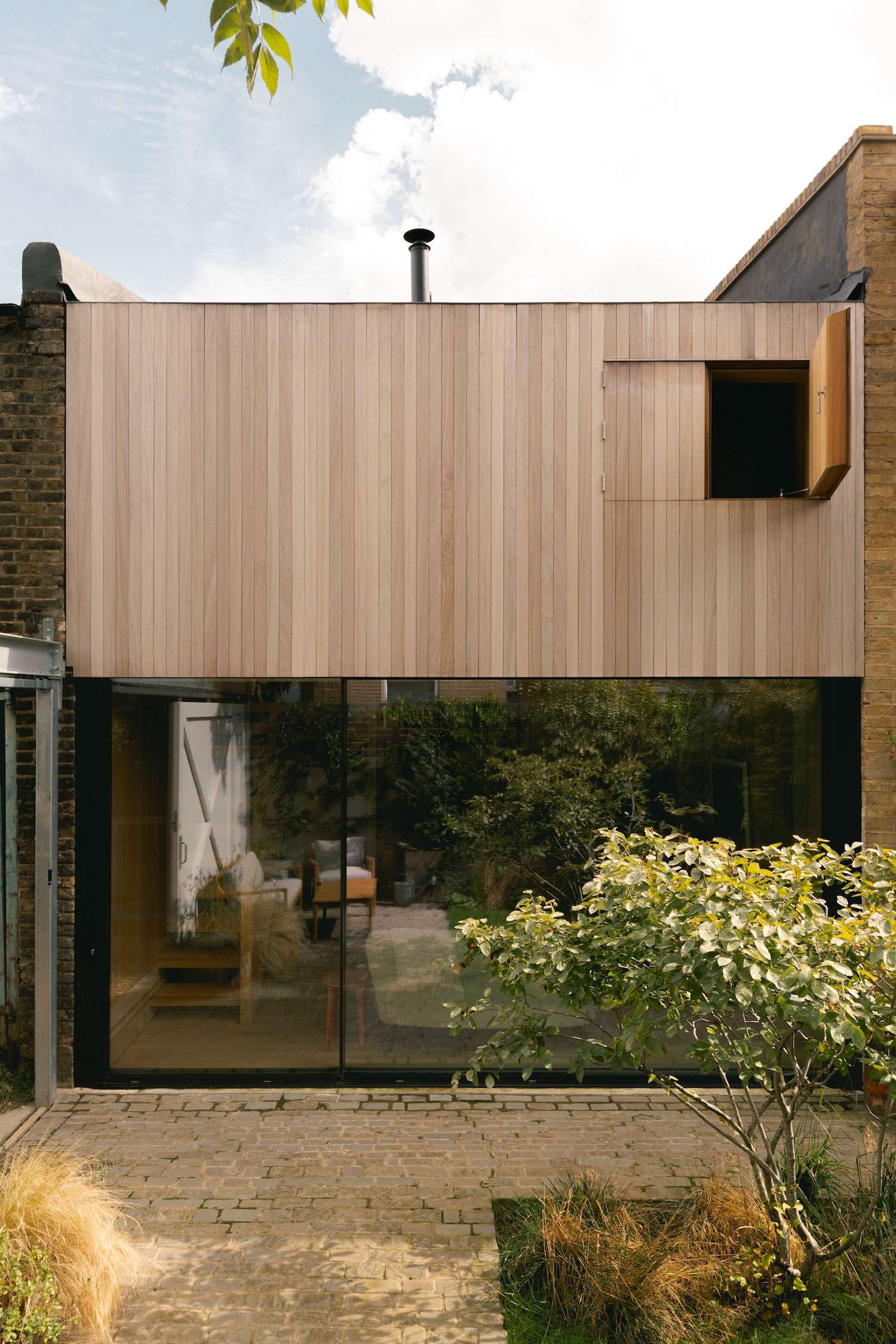
The Coach House is a minimal home located in London, United Kingdom, designed by Open Practice Architecture and Kinder Design. The Coach House, once a neglected automotive garage, has been transformed into a three-bedroom family home with a courtyard garden and guest suite annexe. The design maintains respect for the original utilitarian nature of the site while focusing on the use of materials and maximizing natural light. The project began in 2017 when the couple acquired the site at auction, with the main house completed in 2022 and the annexe finished in late 2023. Open Practice Architecture approached the design by working within the original footprint of the building, forging connections to the garden and creating distinct, light-filled spaces.
The home’s cubic L-shape structure, built from pale brick, features horizontal iroko timber fascia along its rooflines. Large windows, framed by vertical timber battens, stretch across both floors, allowing light to flow throughout the home. Inside, the design focuses on simplicity and warmth. Upon entering, a vaulted steel staircase leads to a double-height atrium, illuminated by a skylight that floods the space with natural light. The interior palette is kept neutral, with ash flooring and softwood ceilings creating a calming environment. Light pockets and hidden window seats throughout the home provide quiet, private spaces bathed in natural light.
The material choices within the Coach House are both contemporary and functional. Exposed aggregate concrete floors anchor the kitchen and living areas, contrasting with oak veneer cabinetry and stainless steel countertops. Artwork and vintage furniture curated by Wood add personal touches, creating cohesion between the rooms. The annexe, designed as a separate but connected space, offers a family snug, office, and an additional bedroom. Its solid ash construction and lightwell offer a distinct contrast to the main house, while maintaining a connection through craftsmanship and thoughtful design.
