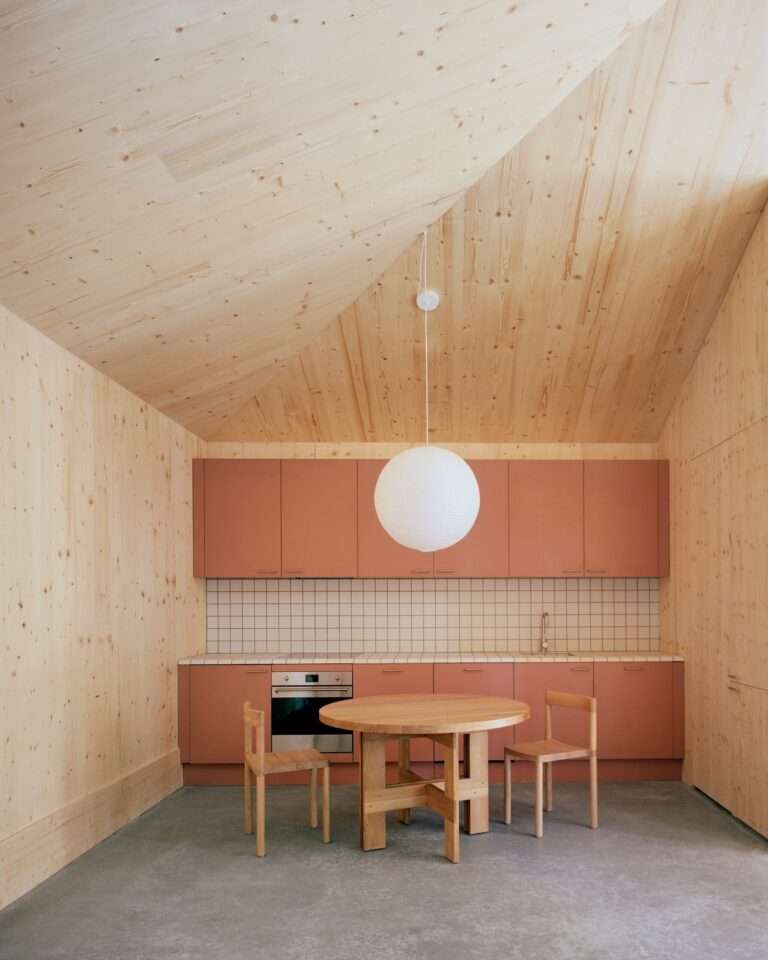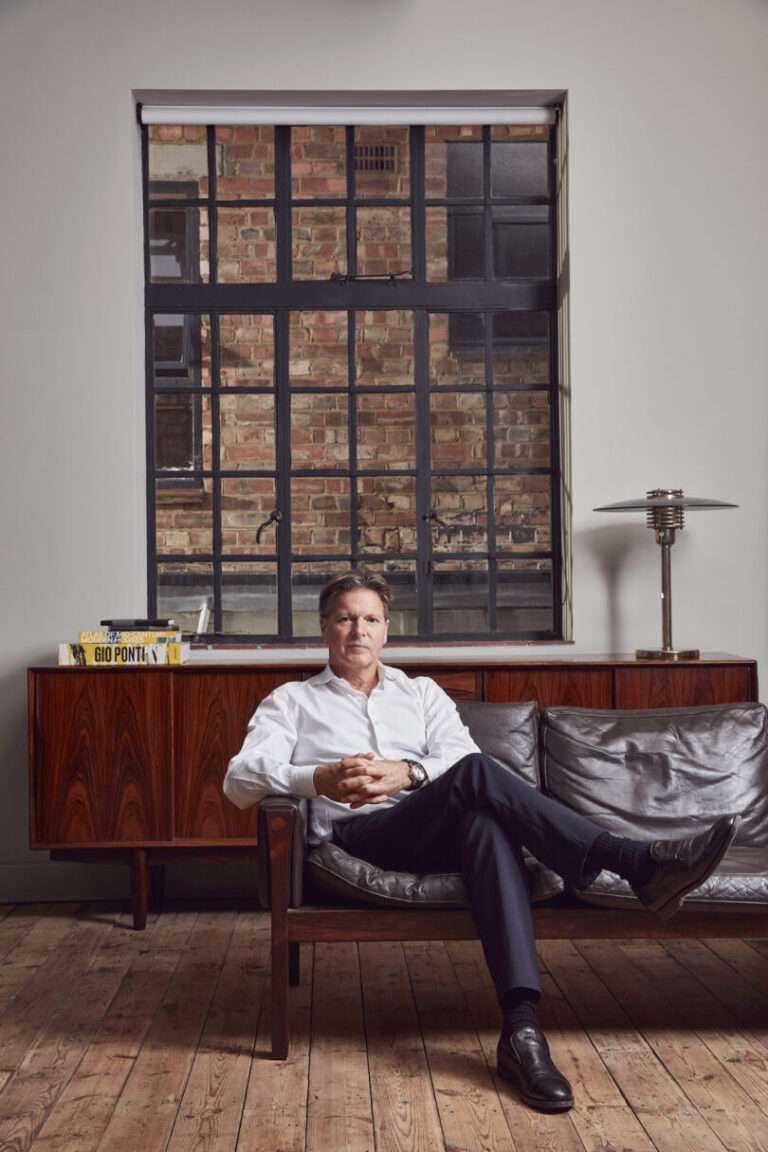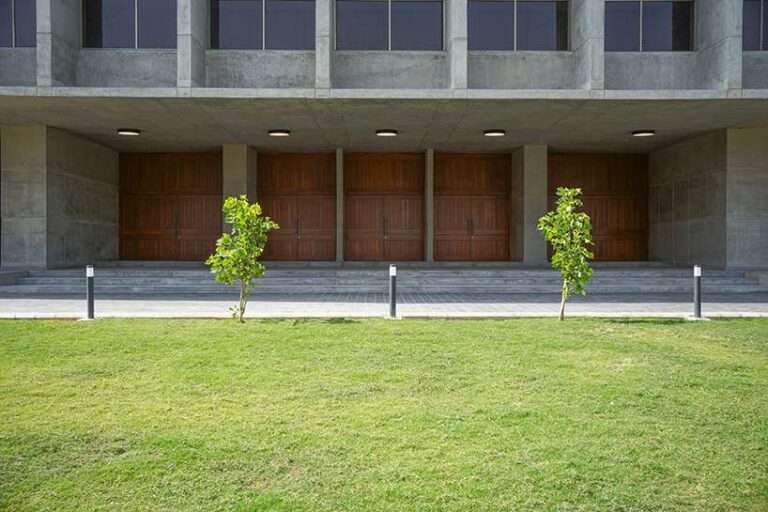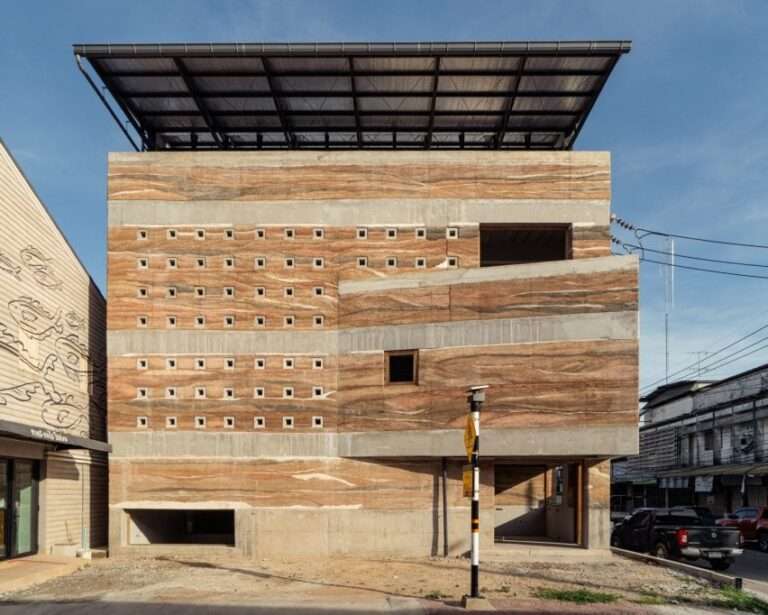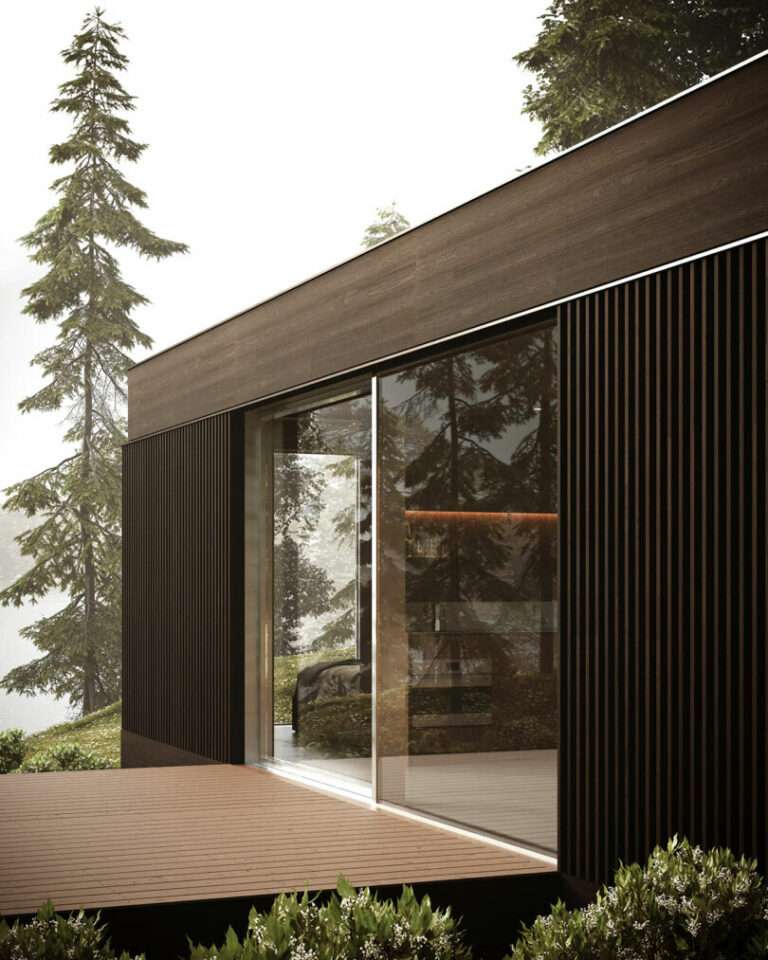
The Regenerative Cabin is a minimalist cabin located in Copenhagen, Denmark, designed by ENGEL ARCHITECTS. There’s a moment when one first encounters the space—its dark, scorched oak façade rising from the landscape like a solemn monument—that speaks volumes before you’ve even stepped inside. This deliberate moodiness isn’t merely aesthetic posturing; it’s a material declaration, announcing the structure’s commitment to an urgent ecological narrative.
The cabin emerges at a critical juncture in architectural practice, when our building methods face unprecedented scrutiny. By showcasing a comprehensive palette of biogenic materials—from its timber frame skeleton to its eelgrass ceiling—the structure demonstrates how traditional building wisdom can be reimagined for contemporary climate challenges.
What distinguishes this project is its thoughtful materiality. The scorched upcycled oak cladding draws upon the ancient Japanese shou sugi ban technique, traditionally used to preserve wood without chemical treatments. Here, this method transforms reclaimed materials into a protective shell while creating a compelling visual tension with the cabin’s surroundings. The material dialogue continues inside, where cork cladding provides both insulation and a tactile interior experience that changes subtly with the light throughout the day.
The upcycled end-grain floor merits particular attention. End-grain construction—cutting wood perpendicular to growth rings rather than parallel—revives a nineteenth-century technique once common in factories and workshops for its exceptional durability. Here, it’s reborn as both a practical solution and a visual record of material history, each piece bearing the circular autobiography of the tree from which it came.
