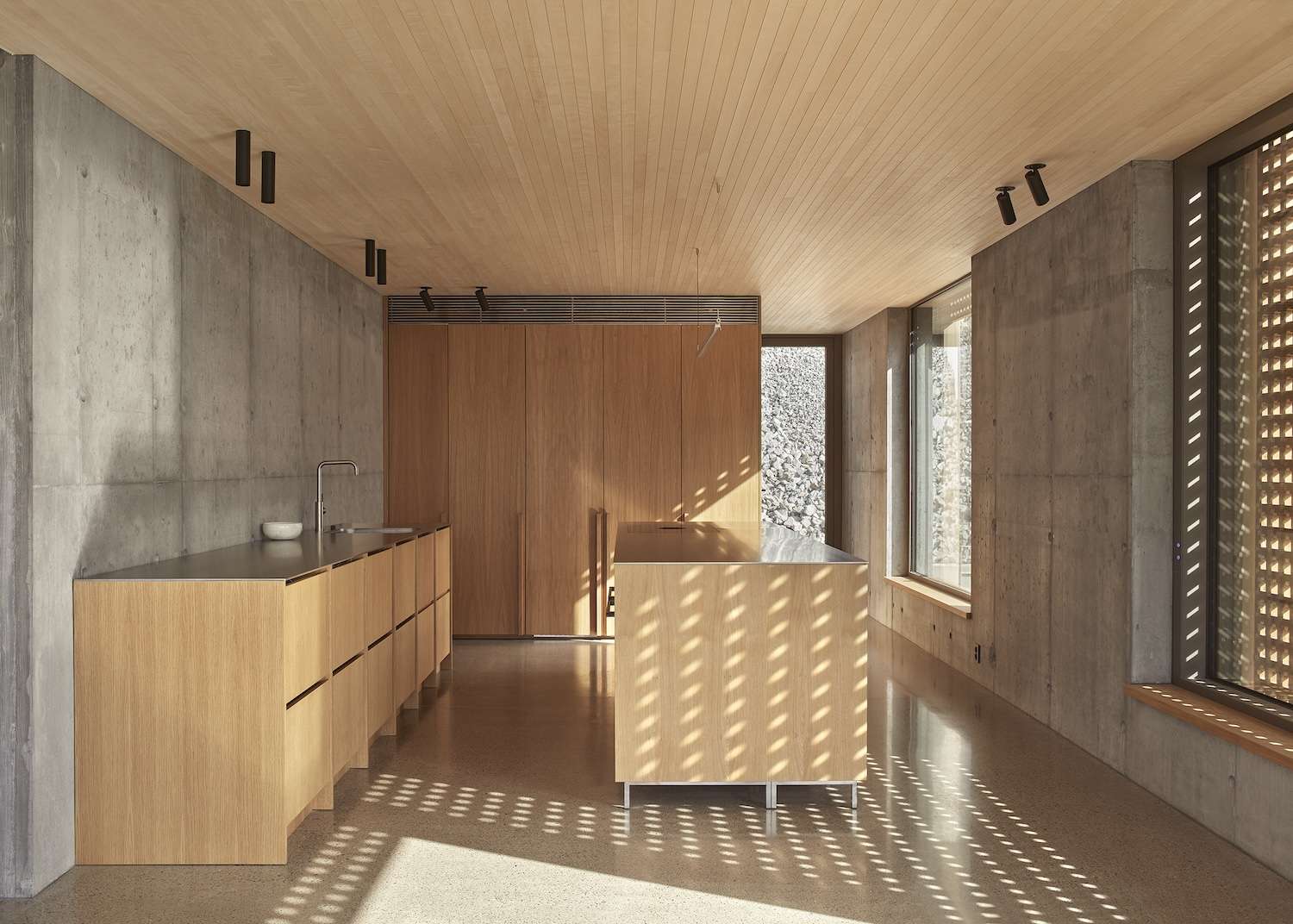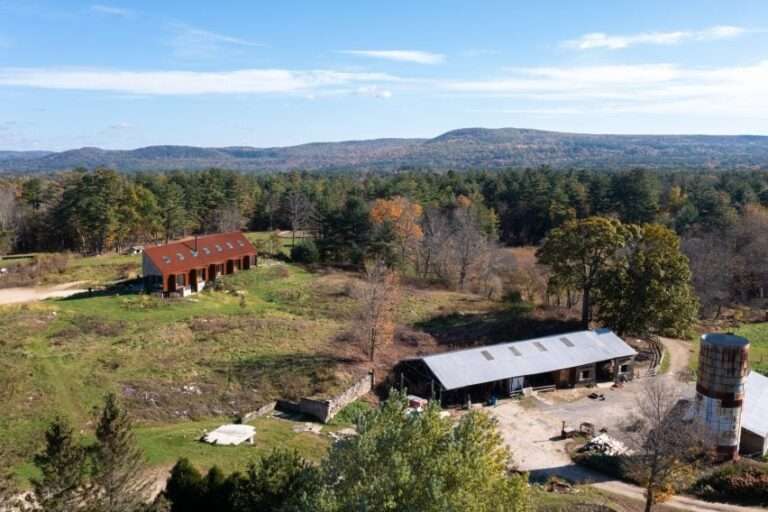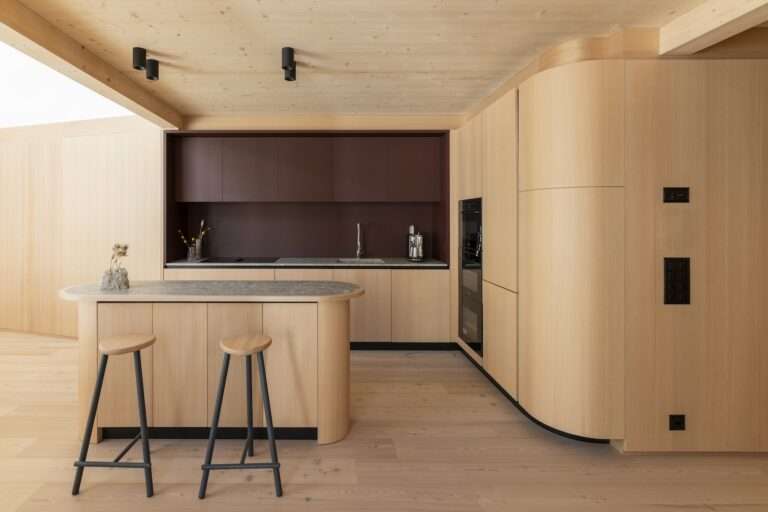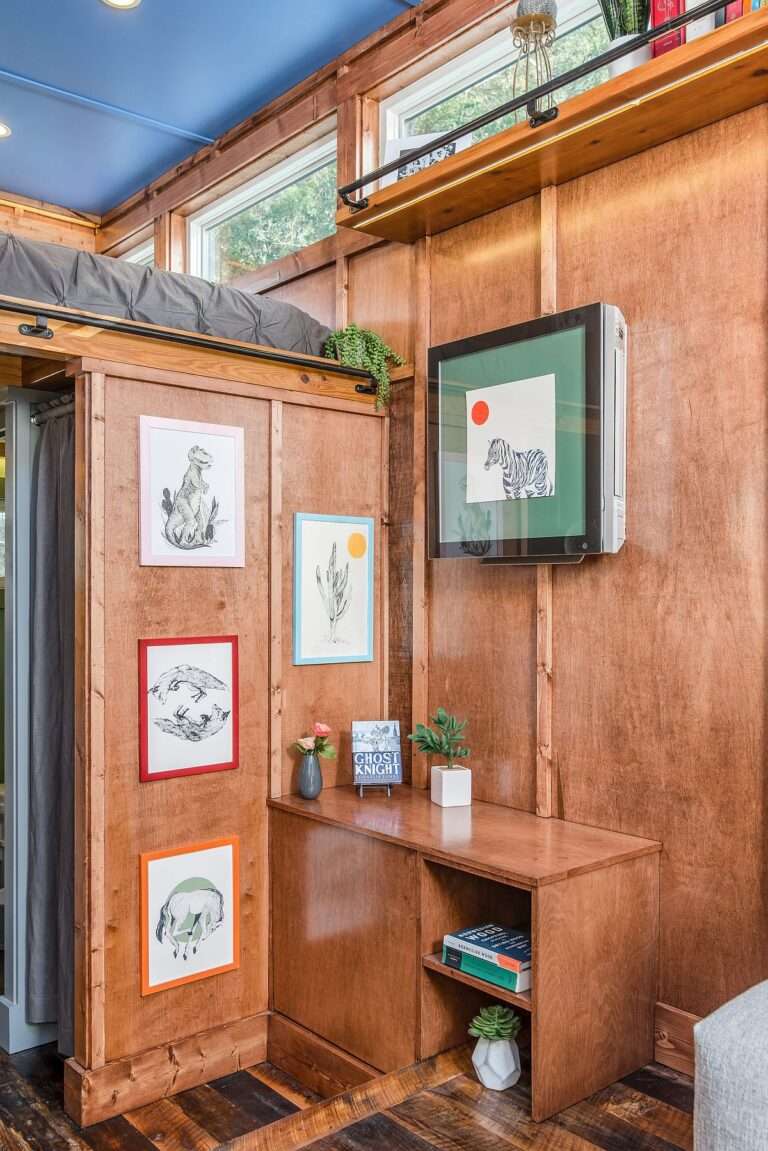
Villa Solveien is a minimalist home located in Oslo, Norway, designed by R21 Architects. The home is nestled among large pine trees, positioned on steep terrain to the west, and boasts expansive views of the Oslo fjord. The project’s location and orientation were heavily influenced by these natural elements and the desire to maintain the site’s intricate topography. To navigate the unique challenge of accessing the property, the architects devised an innovative solution: entry is made possible via a bridge that leads to the top floor of the home. From this point, a spiral staircase descends into the main living quarters. The design of the home adheres to traditional zoning principles, facilitating a seamless transition from public to private spaces.
This gradation is achieved by situating the most public areas on the top floor, intermediate living spaces on the middle floor, and private bedrooms on the lowest level. The structure is divided into two primary components: a robust concrete base and a lighter, wooden structure above. The concrete foundation encases the private zones, offering a sense of security and solidity. In contrast, the wooden structure envelops the living spaces, introducing an element of lightness and openness. Material selection was guided by both functionality and aesthetics. The concrete portion features a dual-layer construction—one layer supports the floor slabs, while the other supports the wooden columns and roof. This design choice not only reveals the materials’ inherent qualities from both inside and outside but also ensures longevity and the development of an attractive patina over time.




