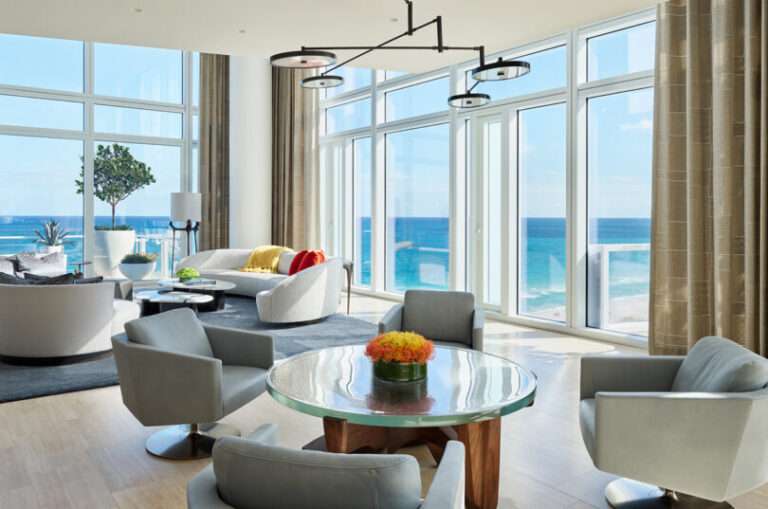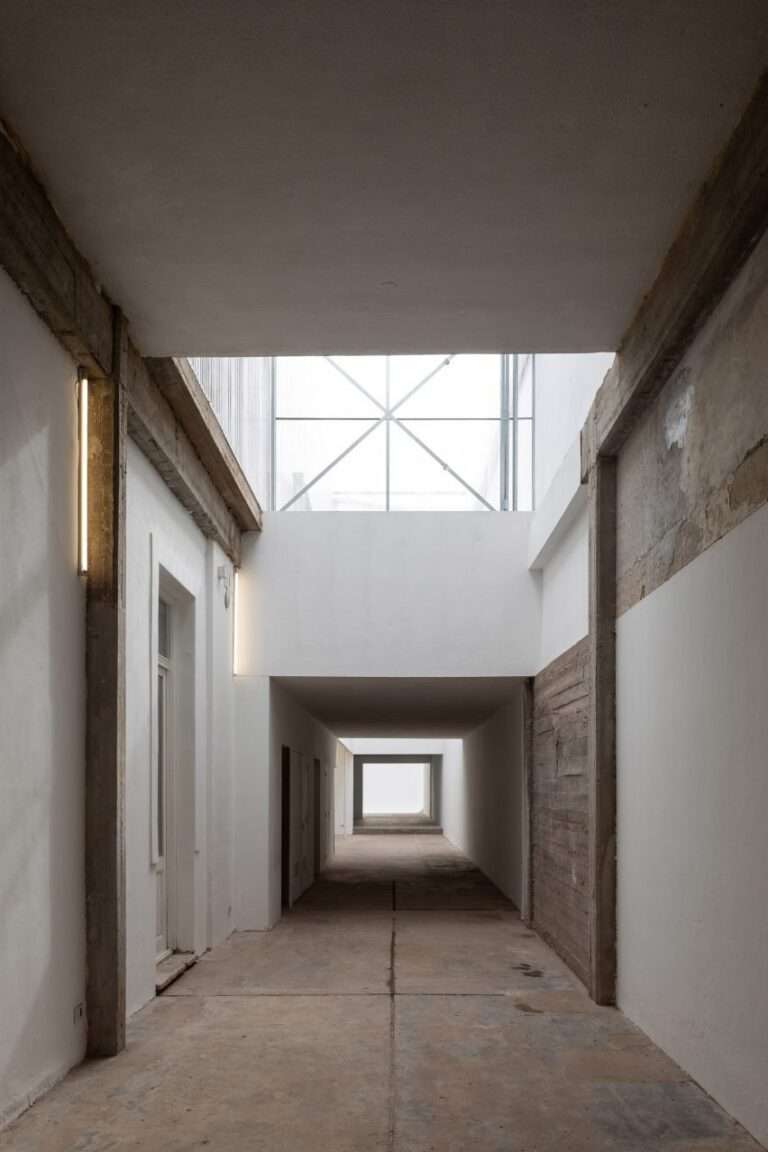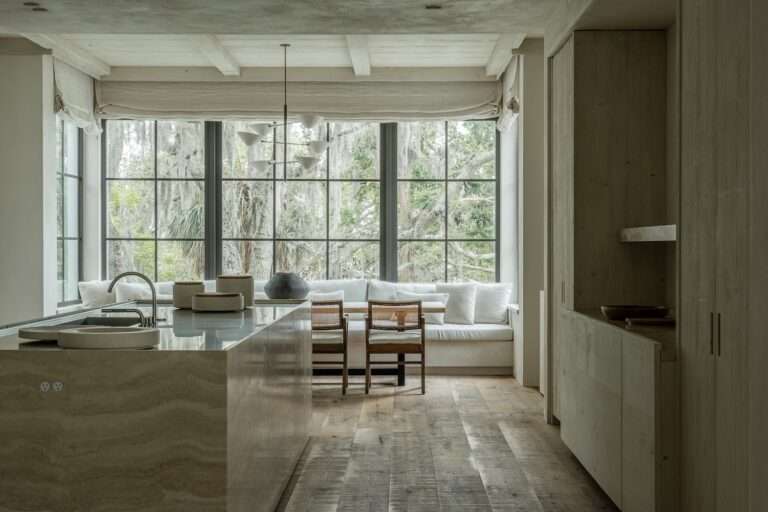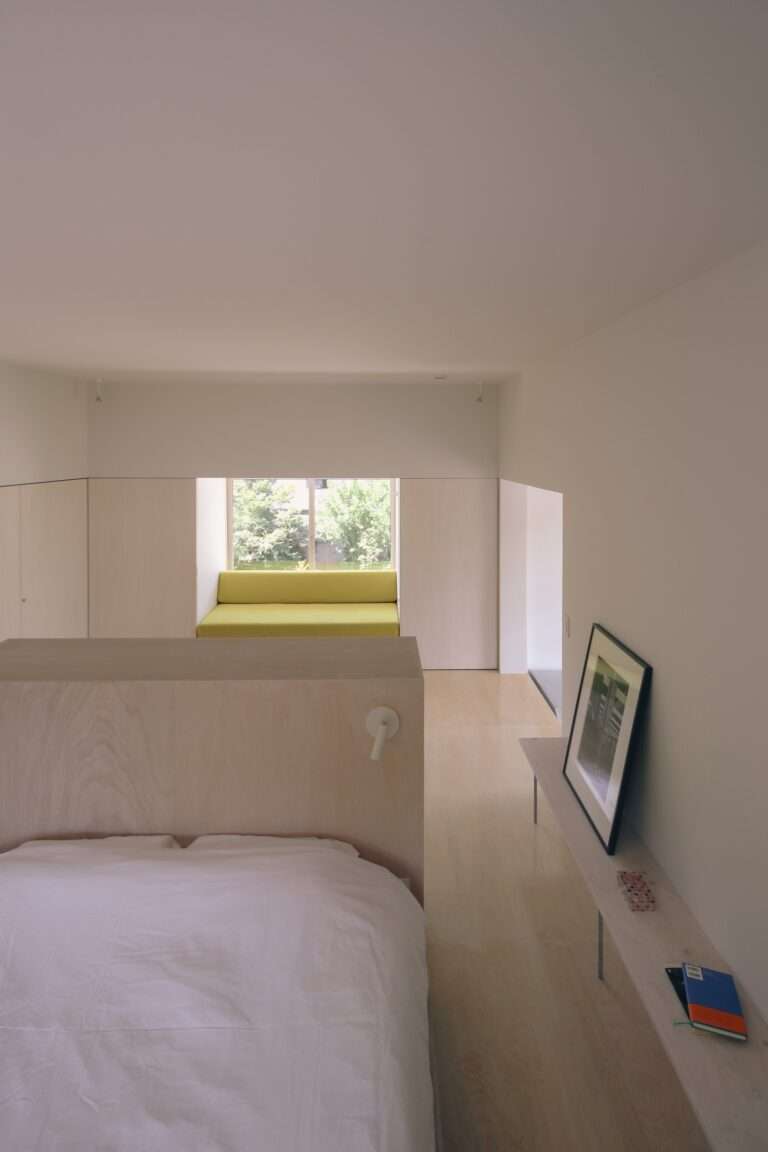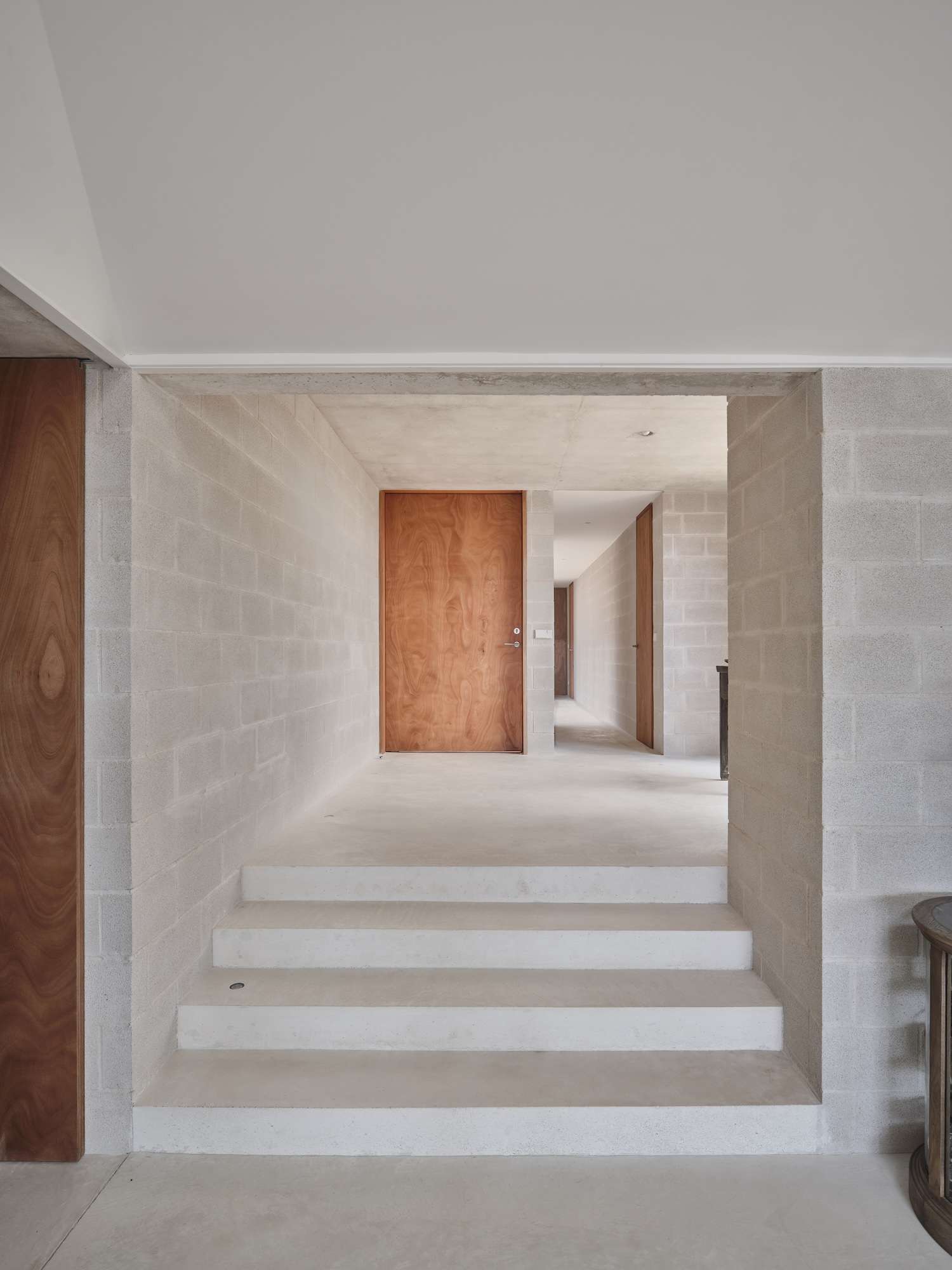
Zenith House is a minimal residence located in Menorca, Spain, designed by NOMO STUDIO. The first thing that strikes you about this coastal Menorcan home is not what it announces, but what it withholds. In an era when architecture often shouts for attention, this single-story dwelling whispers its presence across the landscape, its eight tangent square modules creating a gentle cadence that follows the natural slope of the terrain. This is architecture as conversation rather than monologue—a building that listens to its site.
The house emerges from a lineage of Mediterranean modernism that has long found poetry in the dialogue between built form and natural landscape. Yet where many coastal developments impose themselves upon the land, this design adopts a different ethos, one of minimal intervention and maximum respect. As climate change intensifies extreme weather patterns in the region, the architect’s decision to preserve natural water runoff patterns speaks to a forward-thinking environmental consciousness.
The material palette reads like a tactile poem to the surrounding landscape: pigmented mortar in warm terracotta, off-white masonry that captures and softens the intense Menorcan light, sandy limestone floors that cool bare feet in summer heat. These aren’t merely aesthetic choices but cultural ones, drawing upon regional building traditions while avoiding nostalgic pastiche. The raw, unadorned surfaces invite touch, creating what the architect describes as “an atmosphere of tectonic refuge”—a phrase that beautifully captures the building’s grounded sense of shelter.
Particularly compelling is the home’s choreography of light and space. The alternating roof typologies—horizontal planes interspersed with four-sided pitched roofs—create a rhythm of compression and expansion as one moves through the 300-square-meter interior. Strategic skylights punctuate this journey, their positioning heightening spatial awareness while drawing the changing Menorcan light deep into the building’s core. This manipulation of natural illumination connects to a broader Mediterranean architectural heritage while feeling thoroughly contemporary in execution.
The permeable boundary between inside and outside constitutes perhaps the project’s most significant achievement. Careful thresholds blur distinctions between interior and garden, the continuous flooring extending outward to create what feels less like a traditional home and more like a series of sheltered landscapes. The sheet of water that extends toward the sea serves as both physical and metaphorical connector, its reflective surface doubling the sky while drawing the distant horizon closer.
