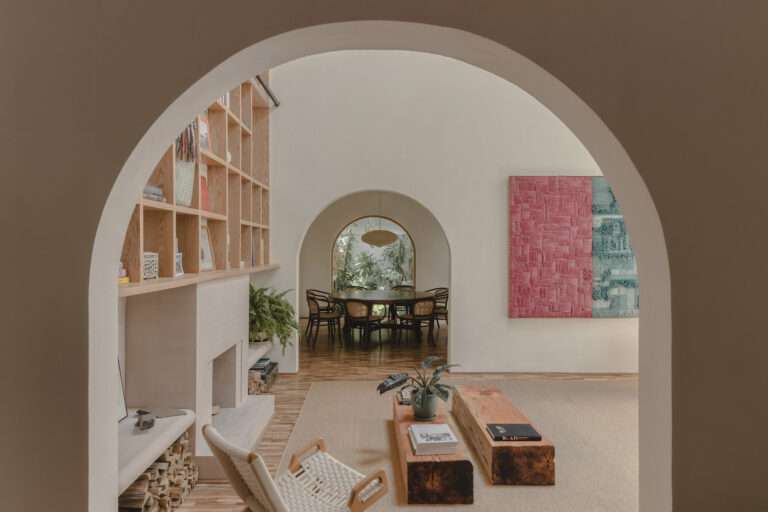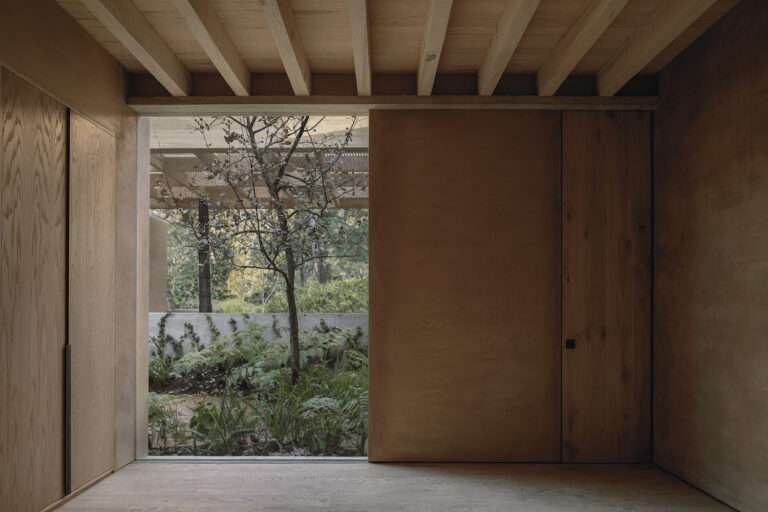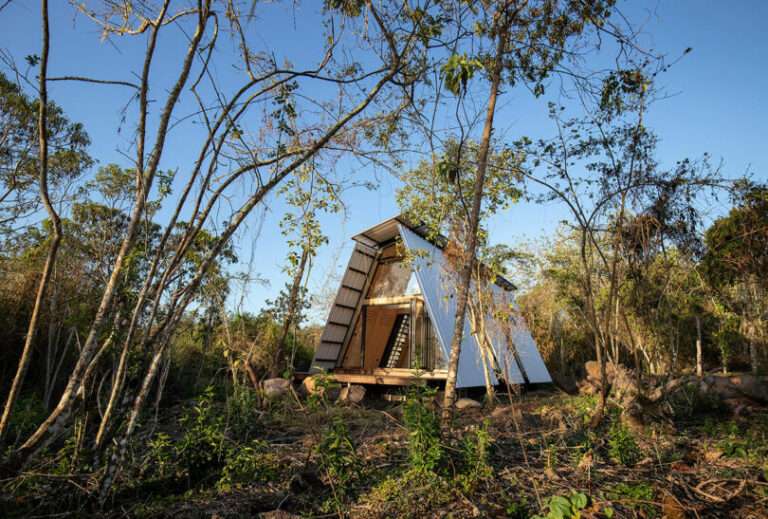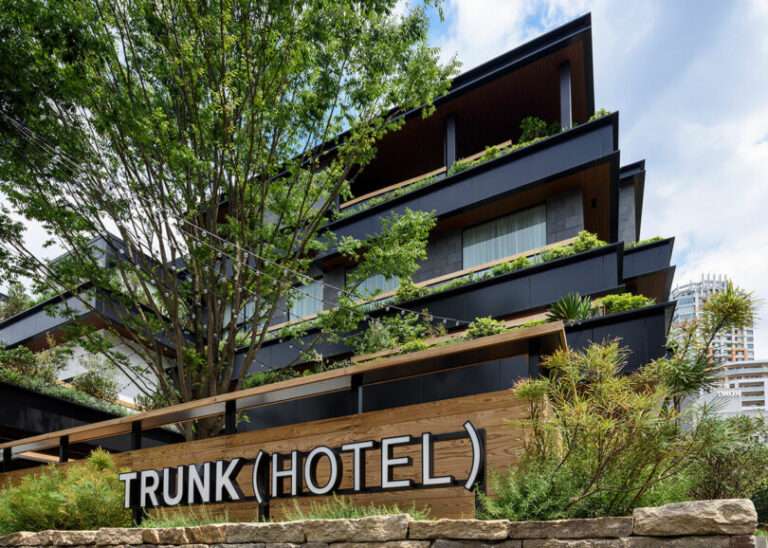US studio Michael Hennessey Architecture has revitalised an ageing suburban house near San Francisco, adding black cladding and bright finishes to form a family home that bridges the past, present and future.
The residence is located in Mill Valley, a town just north of San Francisco that is known for its natural terrain and cultural offerings.
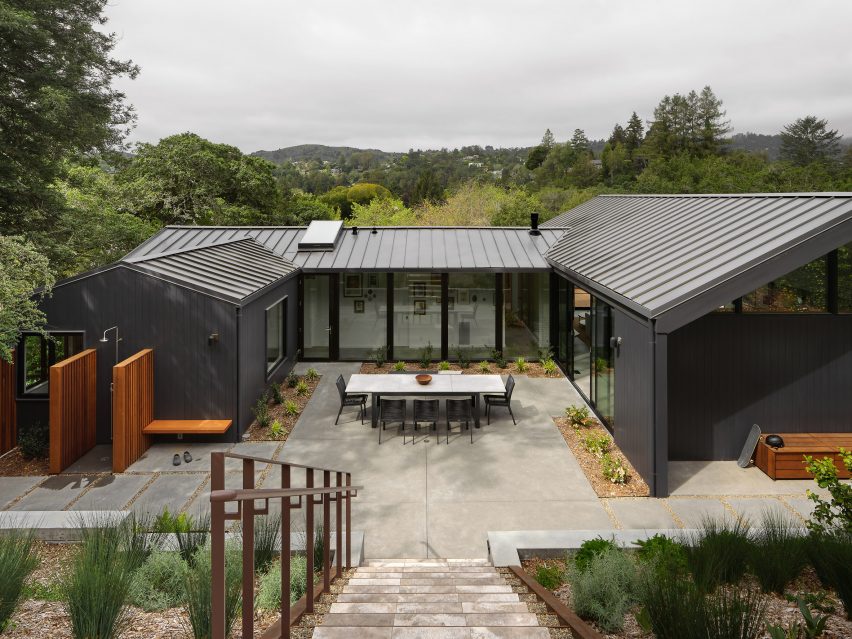
Designed for a couple with two young children, the budget-conscious project involved the renovation of a suburban-style house that was “in sore need of upgrades”.
The aim was to create a dwelling that supported the family’s current needs while being mindful of what might be needed in the future.
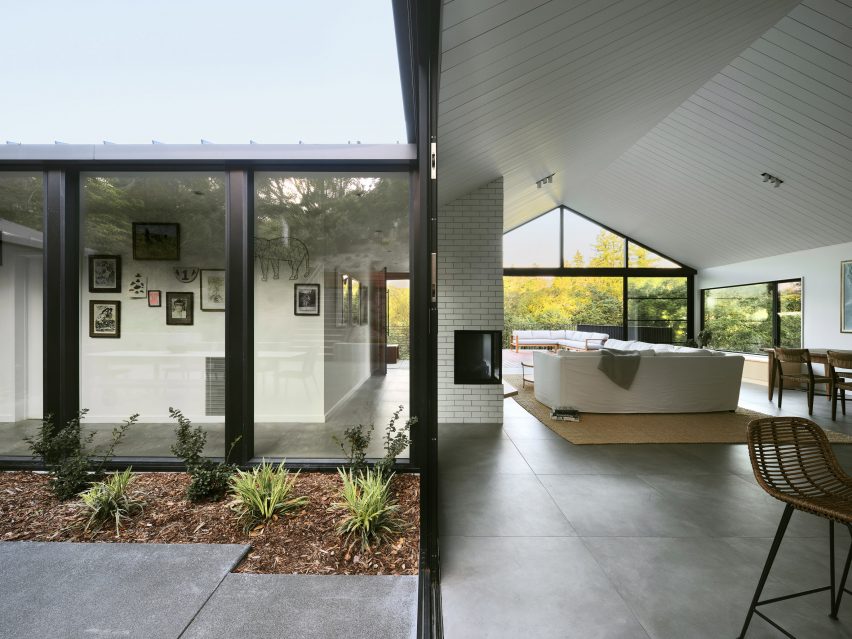
“The home was thought not only as a shelter, but also as a bridge: from past to present, from one landscape condition to another, and from what a family wanted to what they could have,” said Michael Hennessey Architecture, which is based in San Francisco.
Built into a hillside, the home is U-shaped in plan, with gabled volumes organised around a central courtyard.
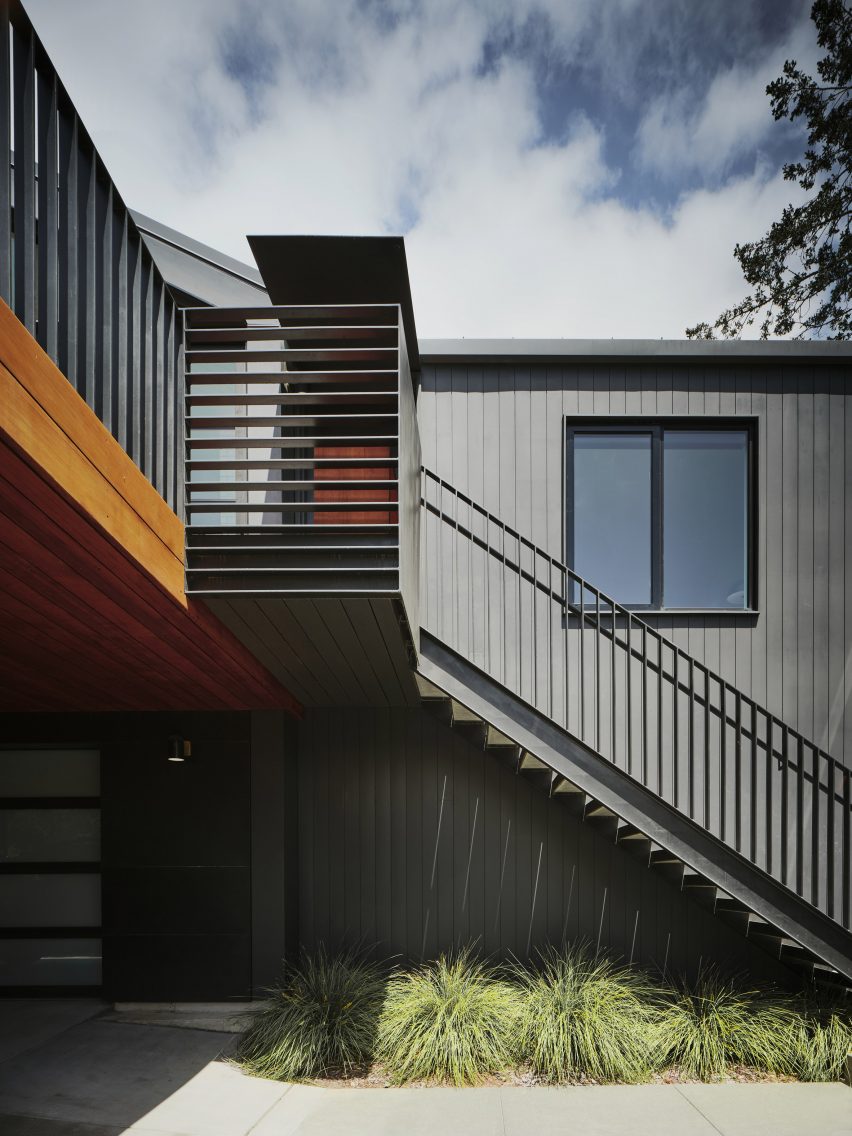
The team opted to preserve certain elements while adding contemporary interventions.
The building’s beige exterior was replaced with black, vertical cedar siding that adds a sense of gravitas, the studio said. The roof is covered in standing-seam metal.
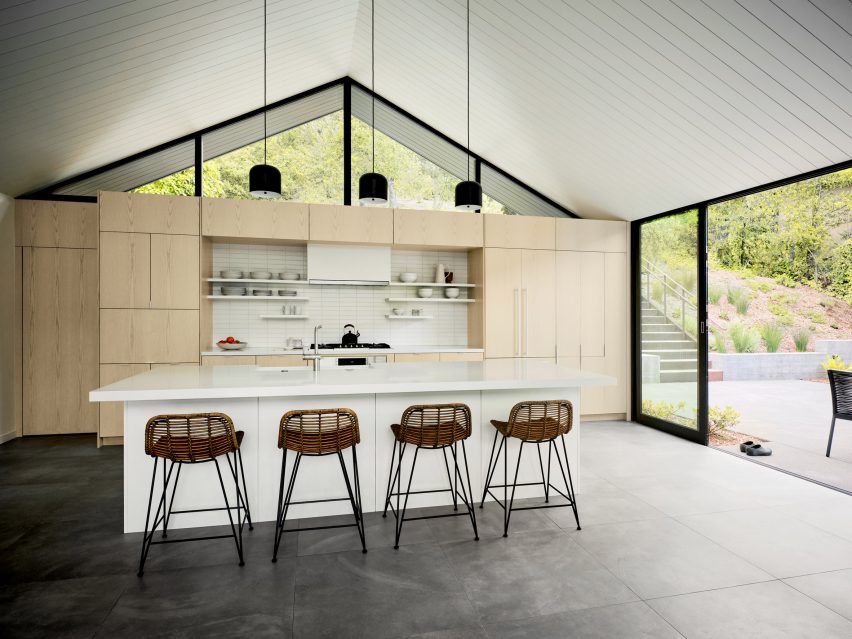
Inside, the 1,870-square-foot (174-square-metre) house features a clear division between public and private zones.
On the main level, one side holds an open-concept kitchen, dining area, and living room, while the other encompasses three bedrooms. The ground level contains a family room and a garage.
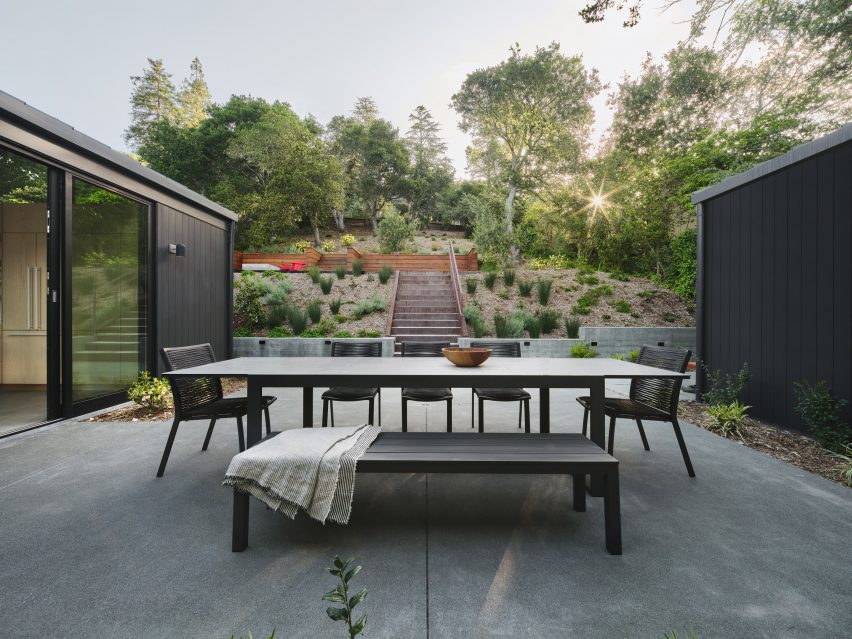
“Clearly delineated programmatic areas work in harmony with each other, the outside and the family’s needs,” the team said.
Interior finishes include ash cabinetry, large-format porcelain floor tiles, and ceramic tiles around the fireplace. Lofty ceilings and large stretches of glass provide an airy feel.
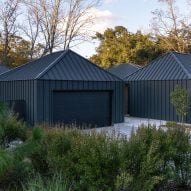
 Boyd Architects creates monolithic-metal forms for South Carolina residence
Boyd Architects creates monolithic-metal forms for South Carolina residence
The outdoor spaces include a spacious, south-facing deck that receives bright sunlight. Softer light flows in through the courtyard on the north.
Proving a connection to the forested, hilly landscape was a guiding concern for the team.
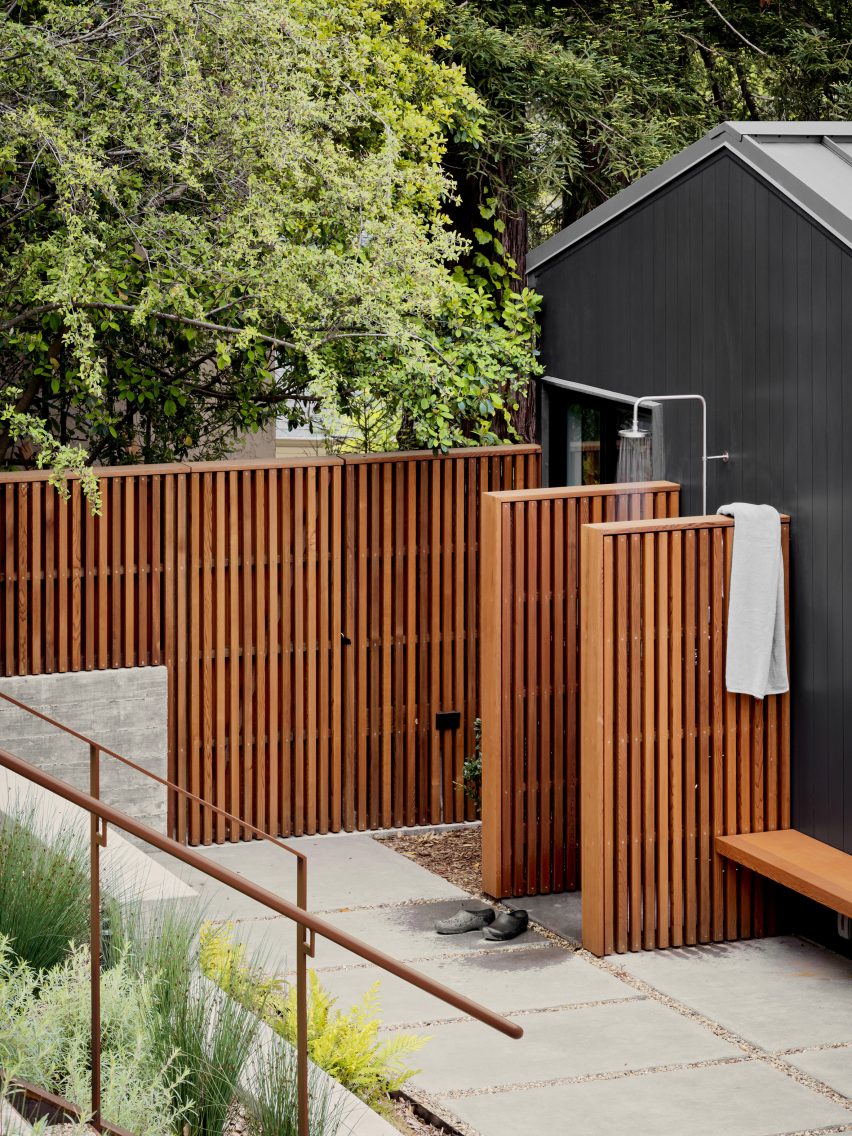
“Every part of the house is oriented towards the landscape thanks to carefully framed views of the lush immediate vegetation, as well as the more distant valleys, resulting in a comprehensive, thoughtful and sensitive approach to creating an extraordinary daily life,” the team said.
Other projects by Michael Hennessey Architecture include a townhouse with modern bay windows that was designed to offer alternatives to “conventional building strategies” and the refurbishment of a 1960s house that was originally built by Joseph Eichler, known for his modernist housing subdivisions.
The photography is by Adam Rouse.
Project credits:
Architect: Michael Hennessey Architecture
Architecture team: Michael Hennessey, Claudia Merzario, Jason Laudat
Contractor: New Dimension Builders (Dirk Von Rueben)
Structural engineer: Berkeley Structural Design (Bill Lynch)
Landscape architect: George Loew
Title 24 consultant: EnergySoft, LLC (Hayley Monahan)
Sustainability consultant: Arcturus HD (Jeff Aalfs)


