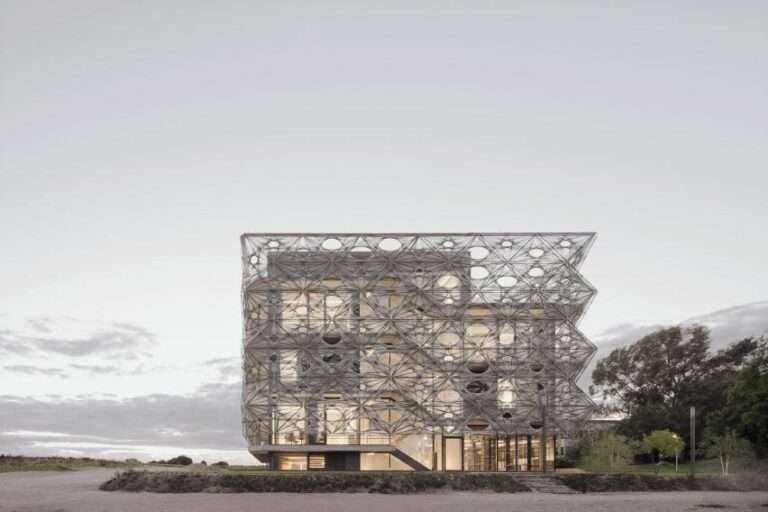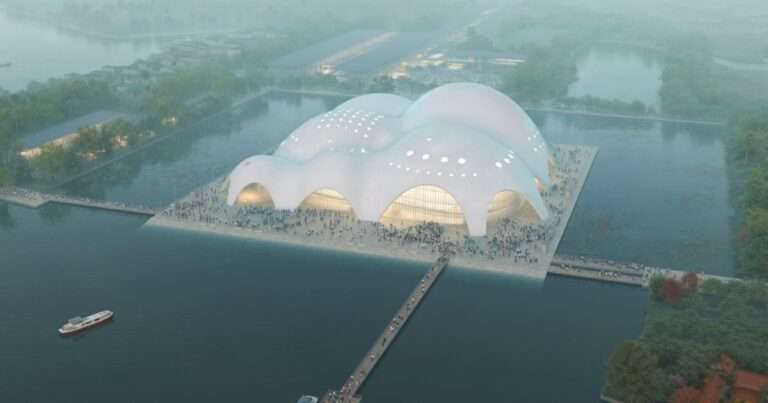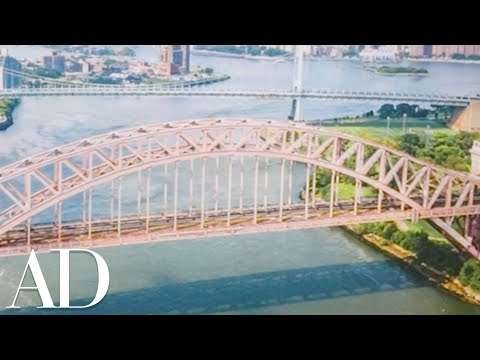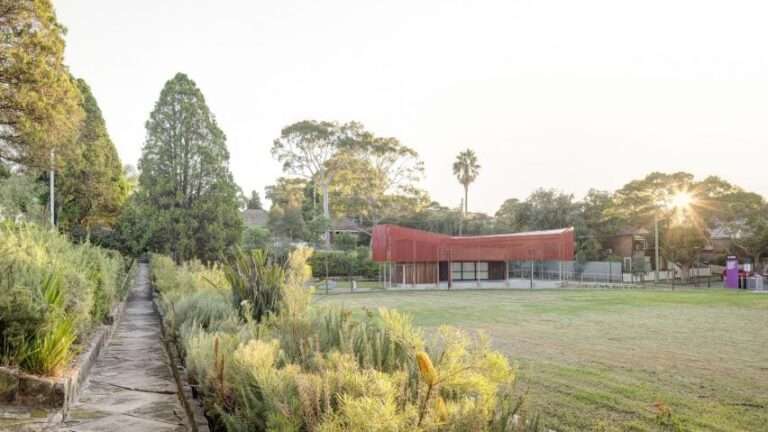Local studio Michael Hsu Office of Architecture has completed a house clad in limestone bricks and hemlock siding overlooking a nature preserve in Austin.
The 3,447-square foot (320-square metre) house – known as the Greenbelt Residence – is located in the Bouldin Creek neighbourhood, set on a cliff that overlooks a protected greenbelt. The cantilevered house looks out on a 20-acre sanctuary with spring-fed swimming holes, limestone rock climbing, hiking paths and biking trails.
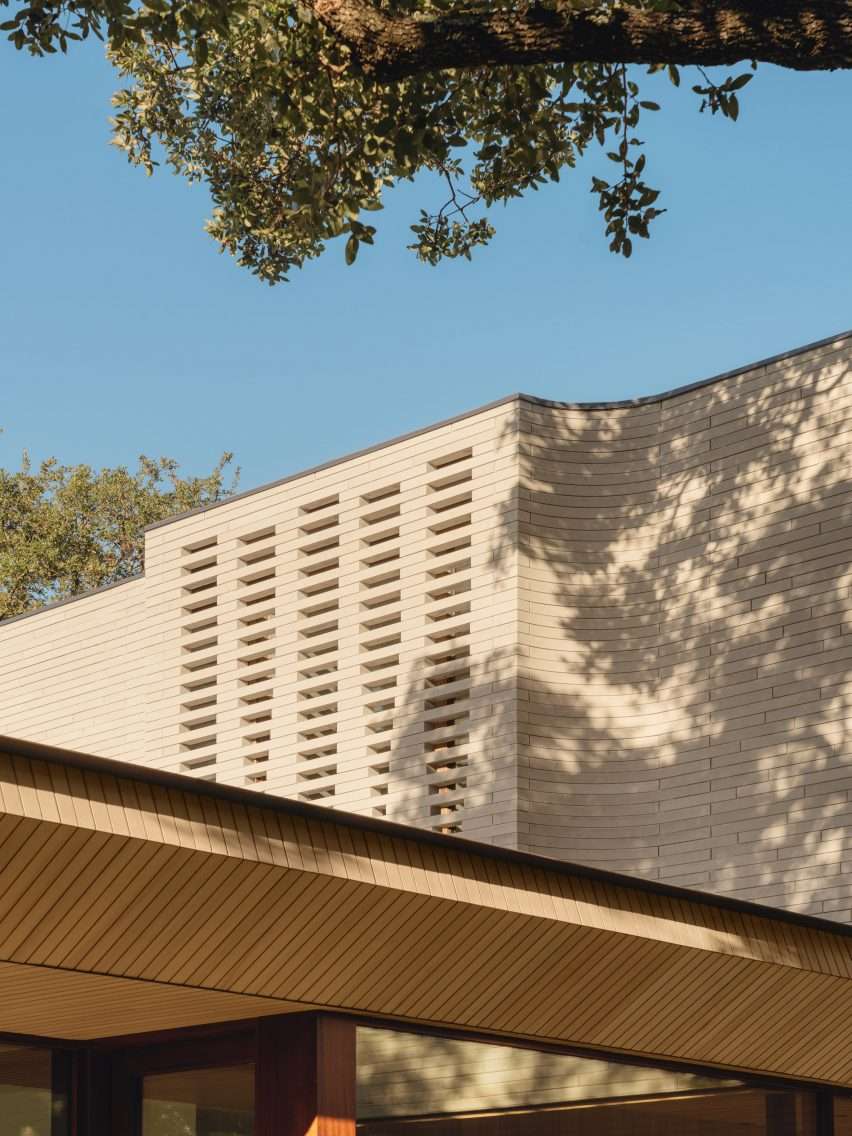
“The Greenbelt Residence is perched on a cliff above the treeline and seamlessly marries nature and architecture,” said Michael Hsu, principal of his eponymous studio.
“Its cantilevered design, local limestone, and abundant windows create a calming environment that balances privacy with a strong connection to the breathtaking surroundings.”
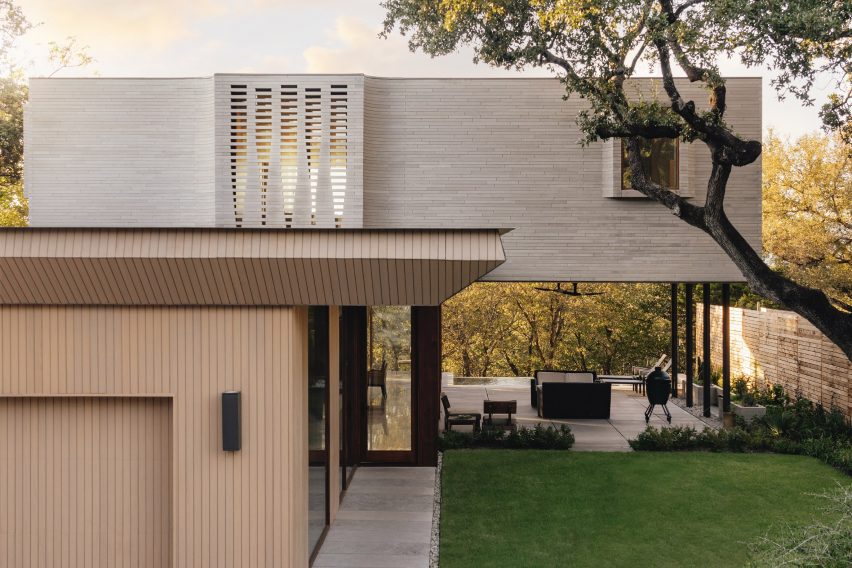
The 10,212-square foot (950-square metre) site has naturally occurring privacy with the preserved tree canopy, and the home’s layout “celebrates the serene surroundings with a strong indoor and outdoor relationship,” the team told Dezeen.
The ground floor is wrapped in smooth hemlock vertical boards, while the top level is clad in locally sourced, custom Leuders limestone brick.
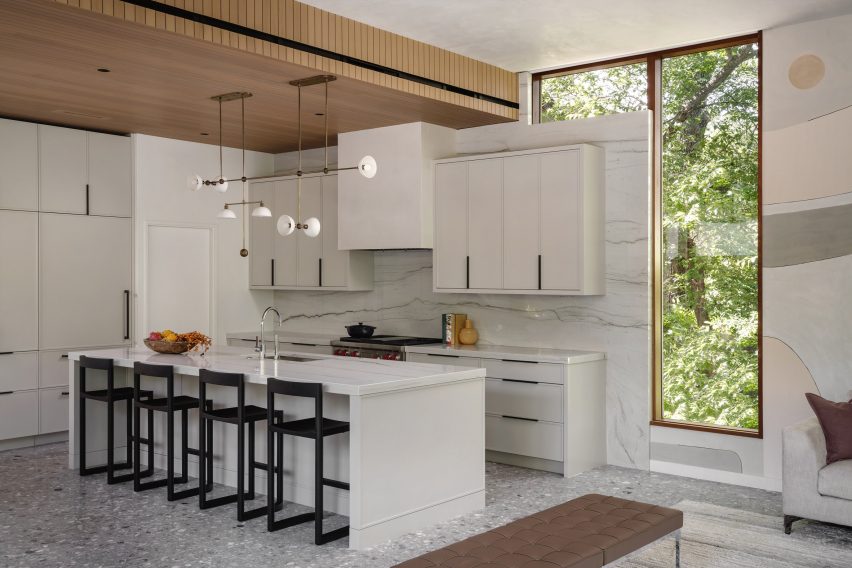
The bricks were fabricated specifically for this home and curve gently on the corners of the upper storey. Along the front of the house, the limestone bricks separate to create a screen that brings light to the top level.
A faceted soffit forms a walkway to the entry of the linear home. A garage and ensuite bedroom hold one end of the house, while an open-plan kitchen and family room hold the other.
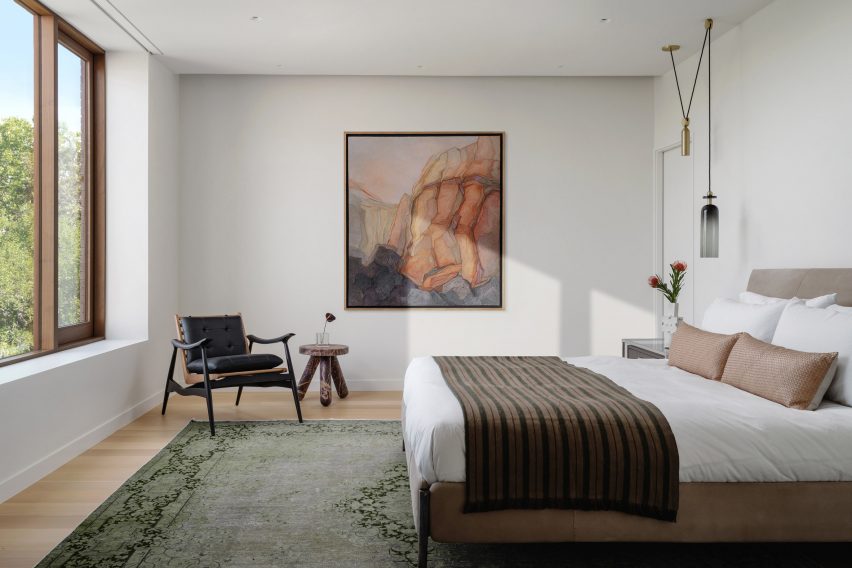
White cabinets, marble counters and backsplash compliment the grey and white terrazzo floors.
Streamlined, black metal hardware and thin wooden window frames juxtapose the stonework.
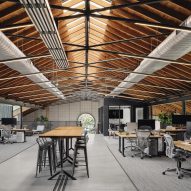
 Michael Hsu converts 1930s Austin church into spacious design office
Michael Hsu converts 1930s Austin church into spacious design office
A hemlock-covered stairway leads up to the second level, which is rotated 90 degrees.
The landing turns leads a lounge space that divides the primary suite from a secondary bedroom. Large windows open the interiors to the outdoors in every room.
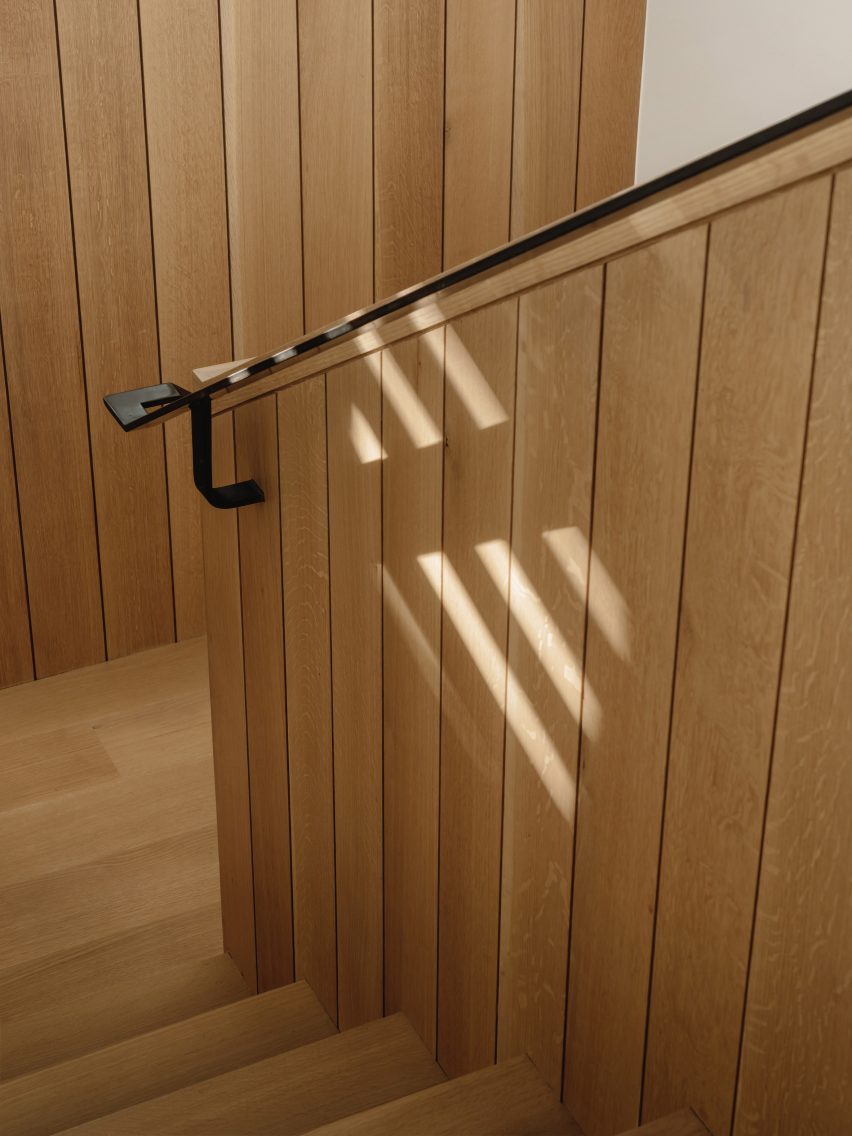
“The light quality of the interior space was carefully considered to be balanced, no matter the time of day,” the studio said.
“Multiple points of natural light enter through different directions in every room to reduce harsh contrasts of light and shadow, the effects creating a sense of calm.”
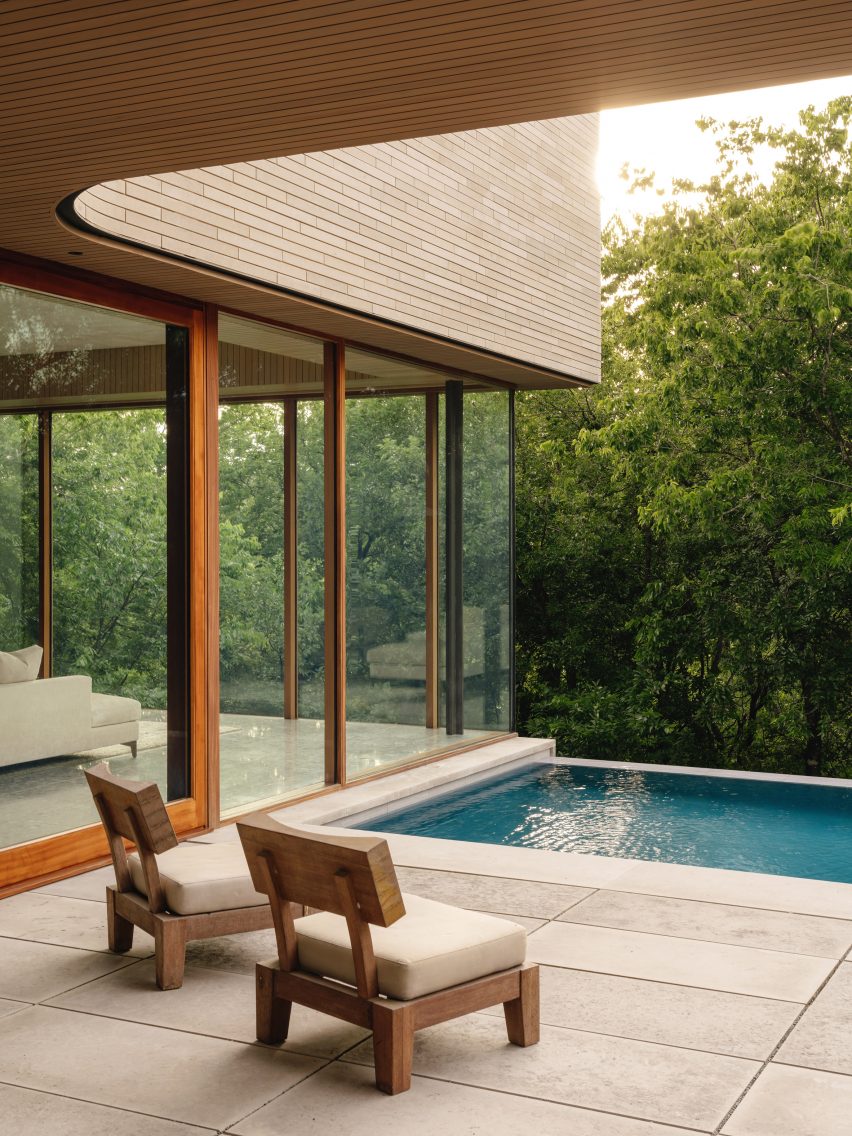
A sliding glass door in the centre of the plan opens to a 700-square foot (65-square metre) covered patio held up by thin columns. A large side yard serves as an outdoor living room, and the pool’s infinity edge drops off with the site’s elevation change.
“This residence is simple and restrained and allows the natural landscape to connect with the building while offering unexpected details and experiences.”
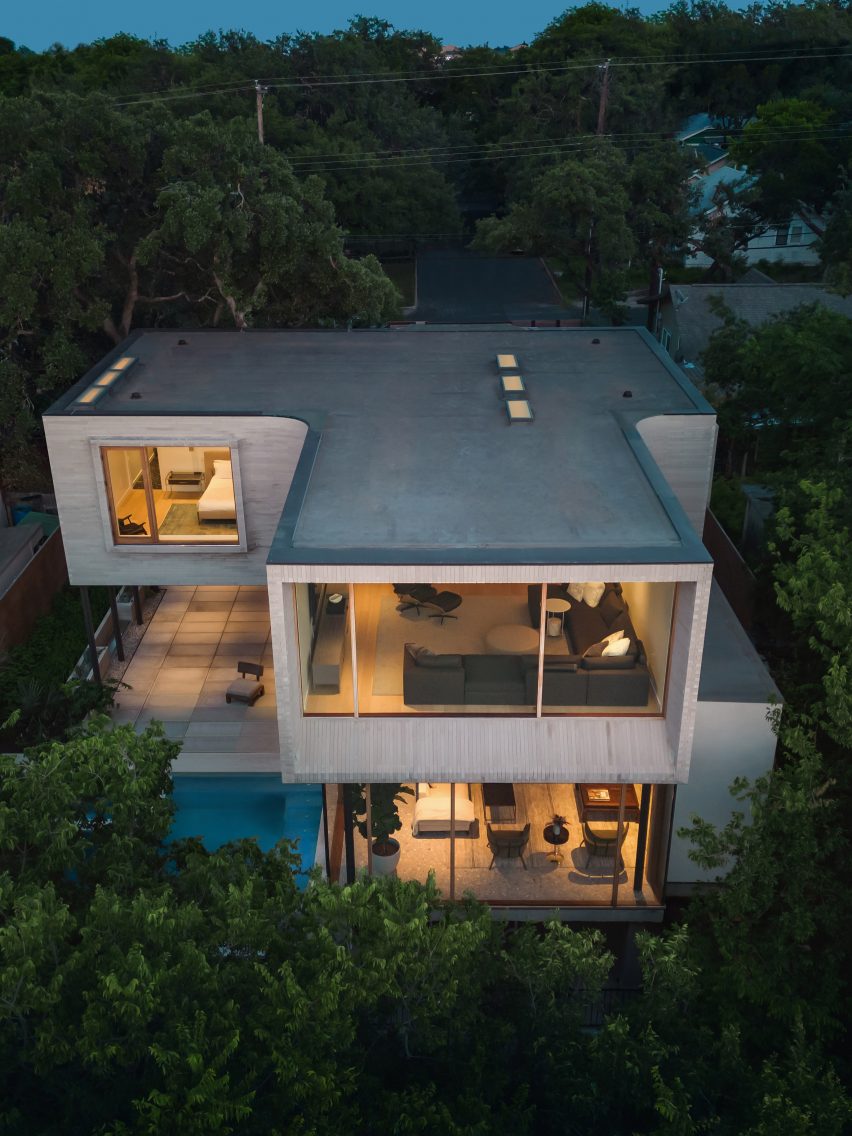
Recently, Michael Hsu Office of Architecture completed the design for its own studio and the interiors of a residential skyscraper with a circular swimming pool, both in Austin.
The photography is by Chase Daniel.
Project credits:
Architecture: Michael Hsu Office of Architecture
Landscape: Colab
Contractor: Risinger Construction
Structural: Backbeat
Limestone facade: Materials Marketing
