The “dynamic nature of the sea” prompted the flowing, scaly forms of The National Institute of Water Sports in India, completed by architecture practice MOFA Studios.
Located on a coastal site in Panaji, Goa, the 15,000-square-metre centre provides facilities for the institute, which holds courses in water sports and tourism management.
It is formed of three curved, interlinked volumes lined in scaly panels, designed by Delhi-based MOFA Studios as a reference to the project’s relationship to the sea.
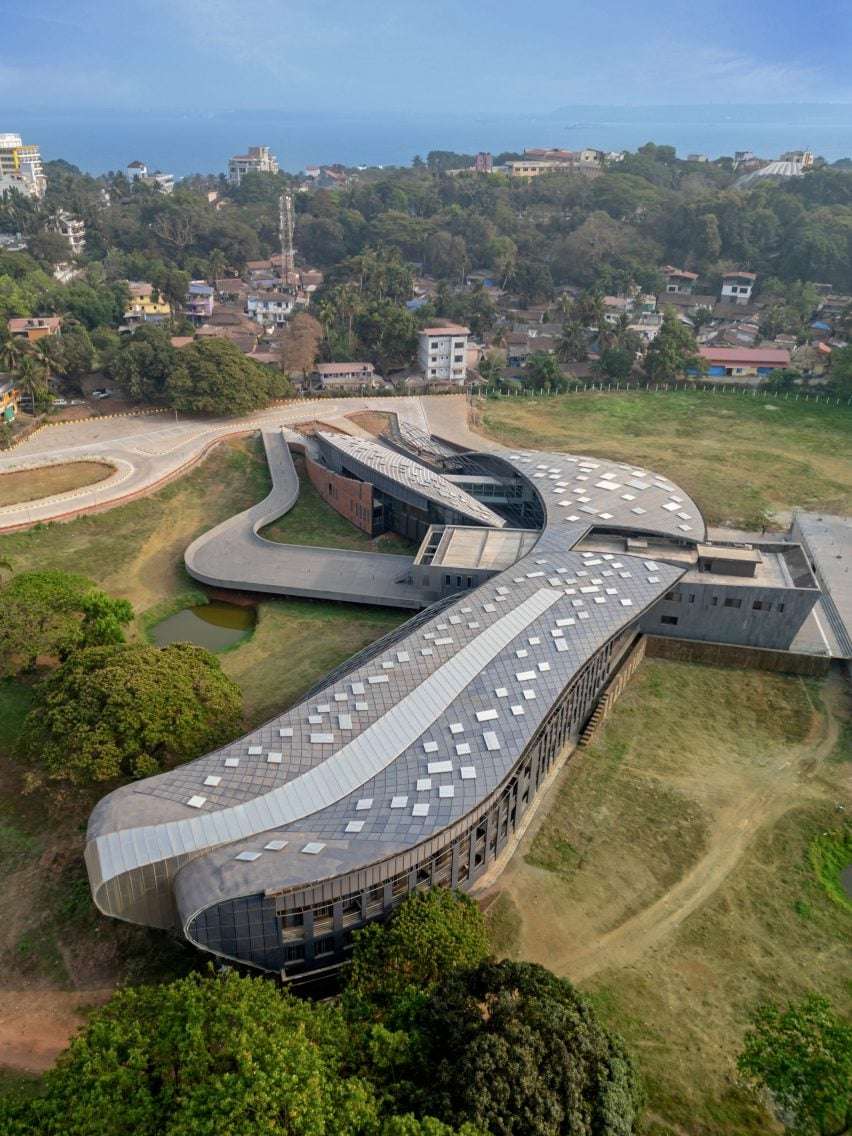
“The Architecture for the National Institute of Water Sports is inspired by the dynamic nature of the sea,” described the studio.
“It erupts, rises and folds into a series of trochoidal waves ready to engulf everything that comes its way.”
The layout of The National Institute of Water Sports sees the three curving volumes meet at a rectilinear entrance foyer and common room at the centre of the site.
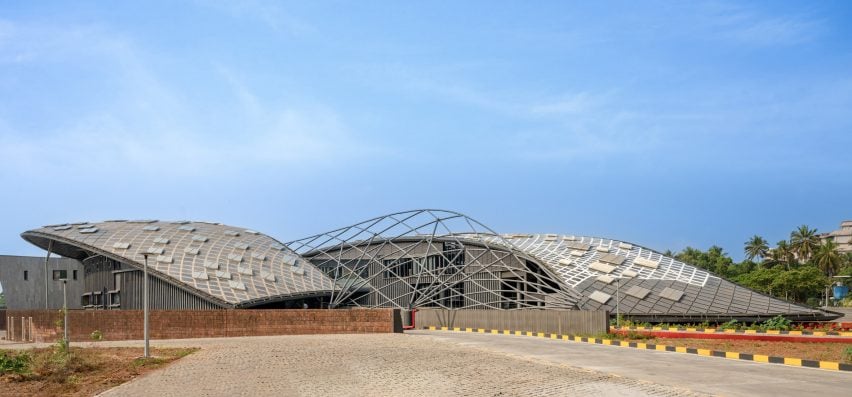
This central form is constructed from concrete, while the flowing forms have steel gridshell structures covered with metal sheets and scale-like, diamond-shaped panels.
The interiors are organised into zones based on their functions, while spaces in between them are designed by MOFA Studios to be more “fluid”. This includes areas of the exposed gridshell structure, used to shelter winding walkways and communal squares.
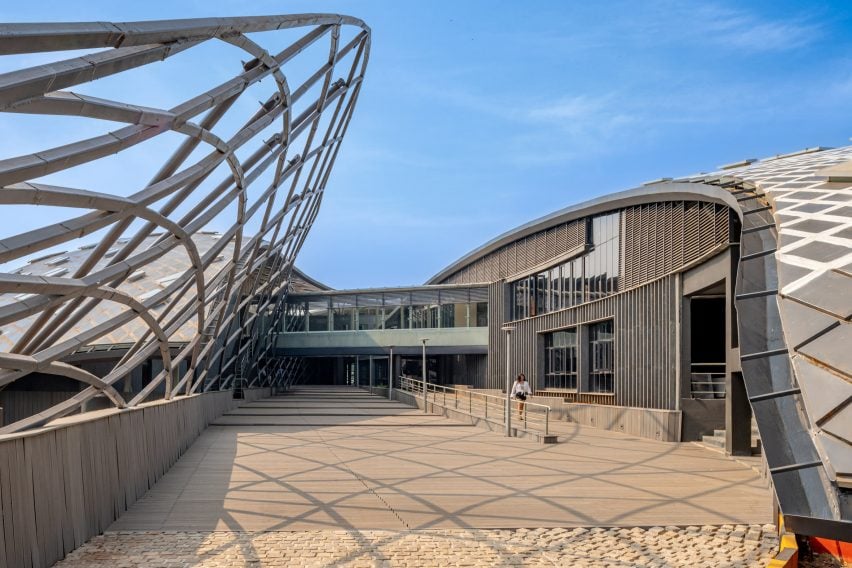
“We started by categorising the functional brief into bigger zoning chunks,” said the studio.
“While the institutional, administrative, residential, and recreational functions retained their individual zones, the space between them would be rather fluid and continuous, thereby creating these in-between sub-functions essential for those informal interactions between various groups of people, defined by their roles on the campus,” it continued.
“It was important to create this fine balance between the practical day-to-day functionality and maintaining this constant dynamism.”
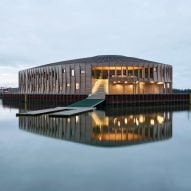 Boat construction informs Esbjerg Maritime Center by Snøhetta and WERK Arkitekter
Boat construction informs Esbjerg Maritime Center by Snøhetta and WERK Arkitekter
To the north, The National Institute of Water Sports’ largest wing contains on-site accommodation and dining areas, alongside an Olympic-size swimming pool overlooking the sea.
The two smaller wings to the south contain an auditorium, teaching areas and conference rooms, connected by a bridge that crosses a wood-decked plaza.
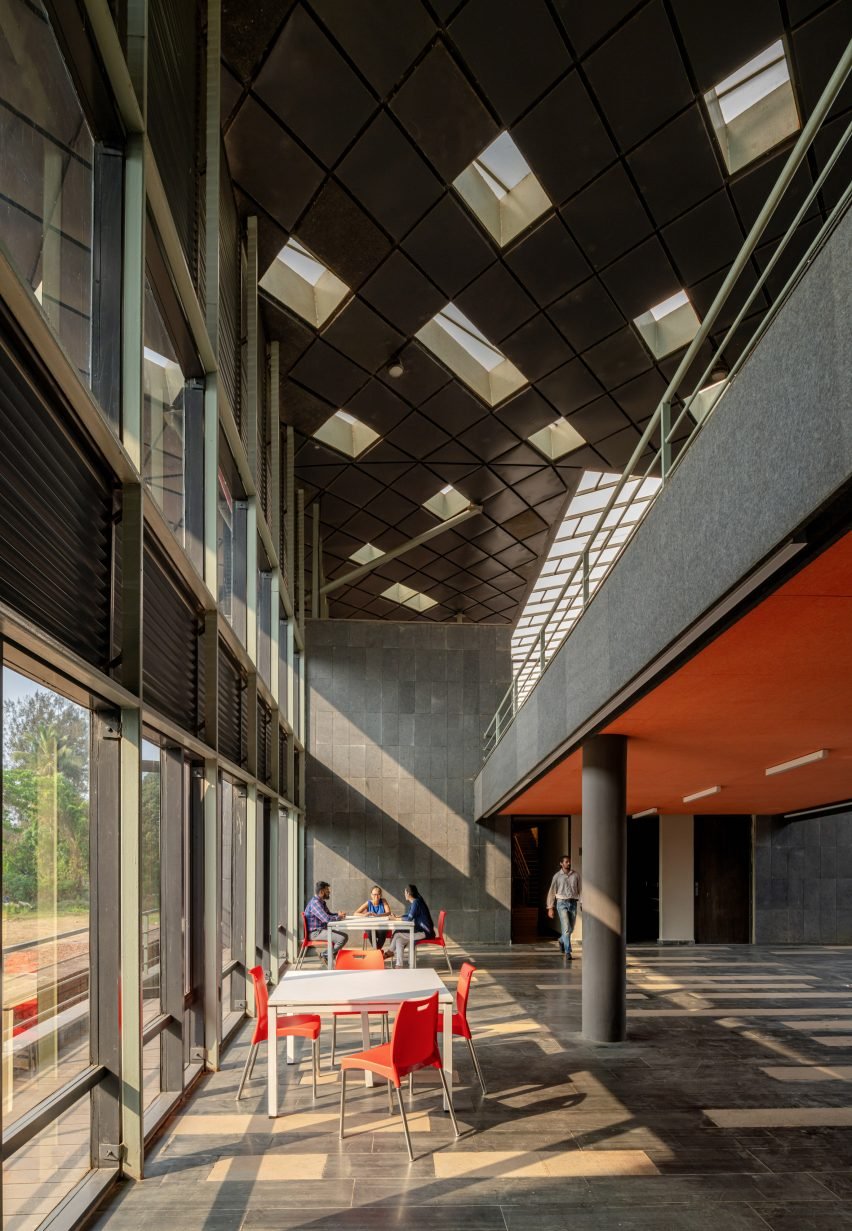
Large windows provide the teaching spaces with views out to the swimming pool and sea beyond, while the roof of the largest flowing volume is bisected by a section of translucent glazing that illuminates a central corridor.
On the east side of The National Institute of Water Sports is a large, winding bridge, leading from the road and into the centre past a rainwater pond.
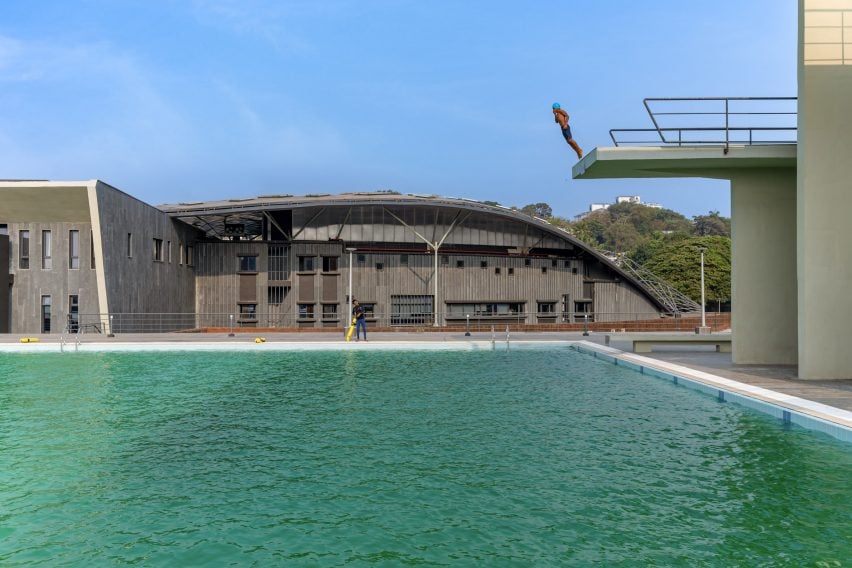
Elsewhere in India, Sameep Padora & Associates also recently used water as a reference for the Hampi Arts Labs in Karnataka, which is also defined by flowing forms.
Another recently completed water sports centre is the Esbjerg Maritime Center by Snøhetta and WERK Arkitekter, which is modelled on boat construction.
The photography is by Vinay Panjwani.




