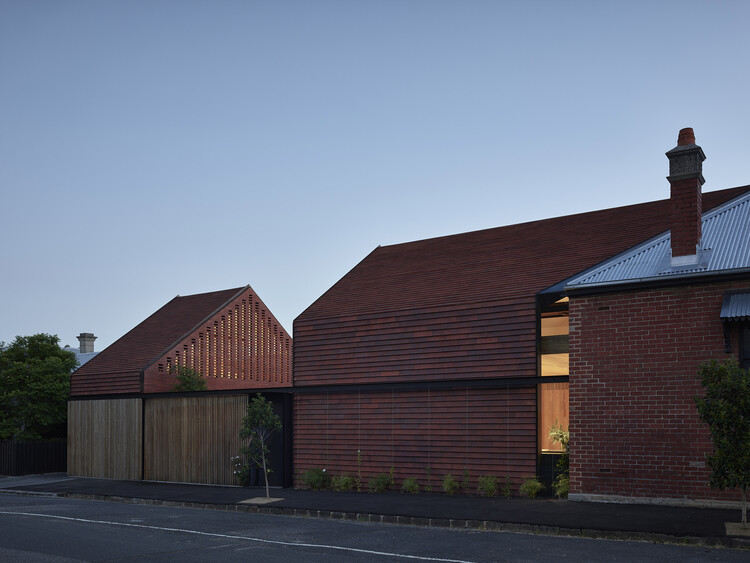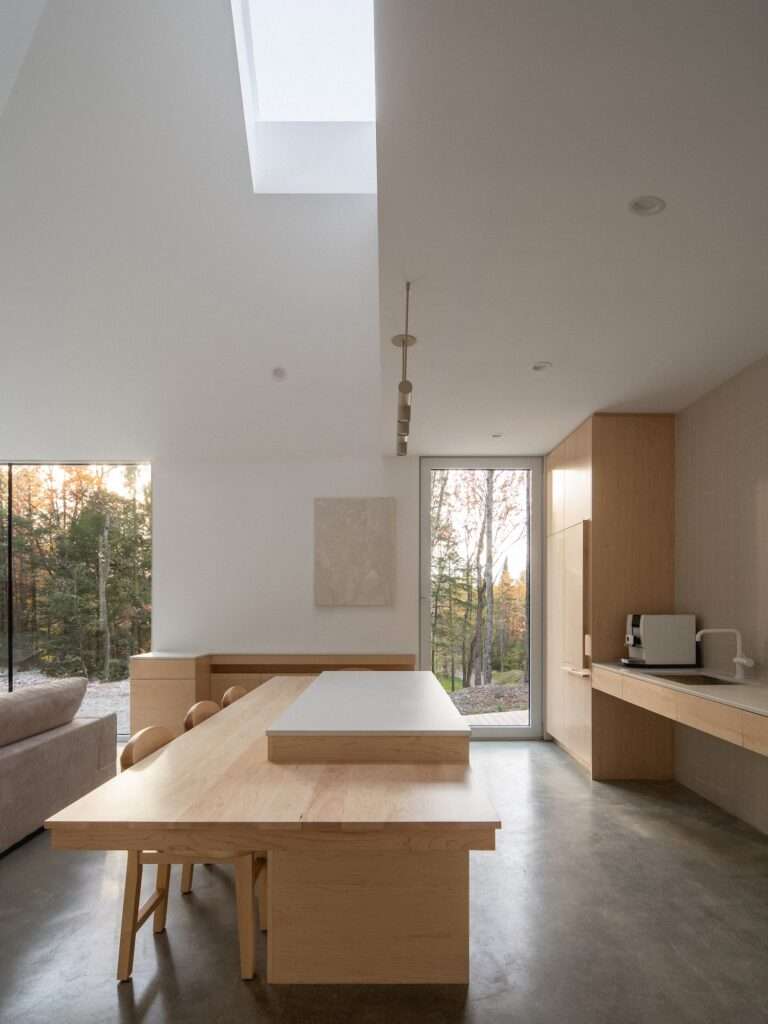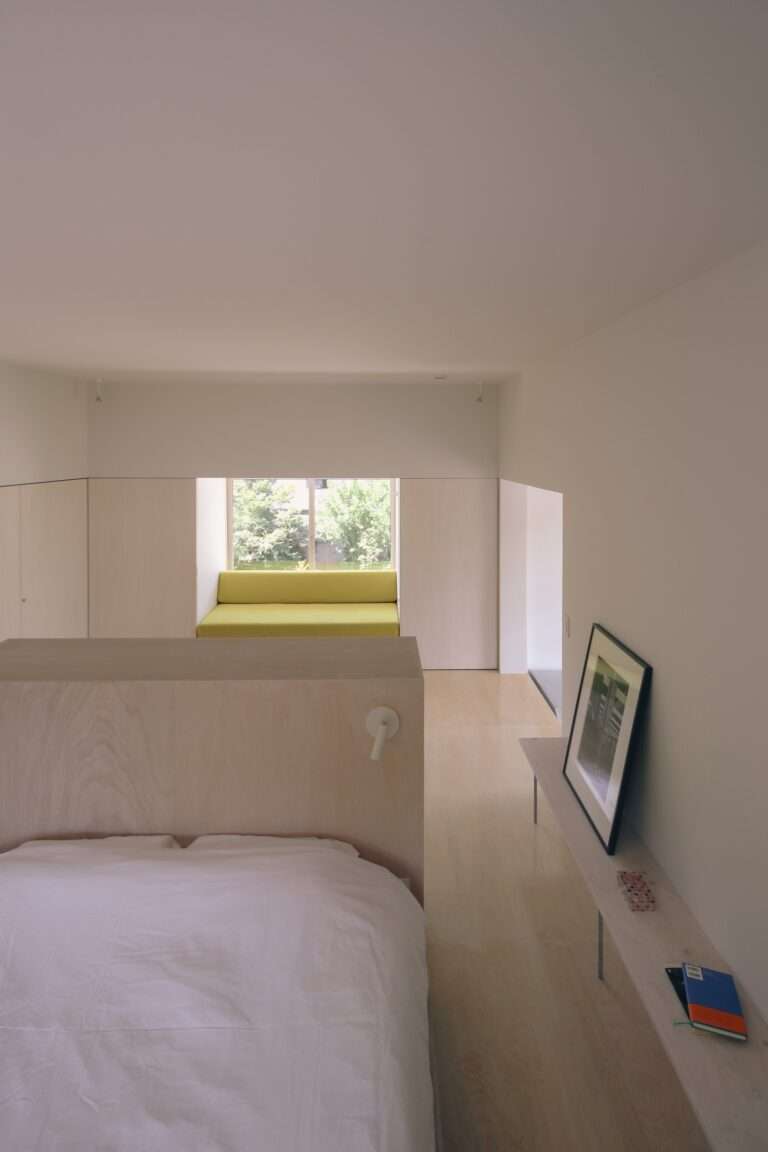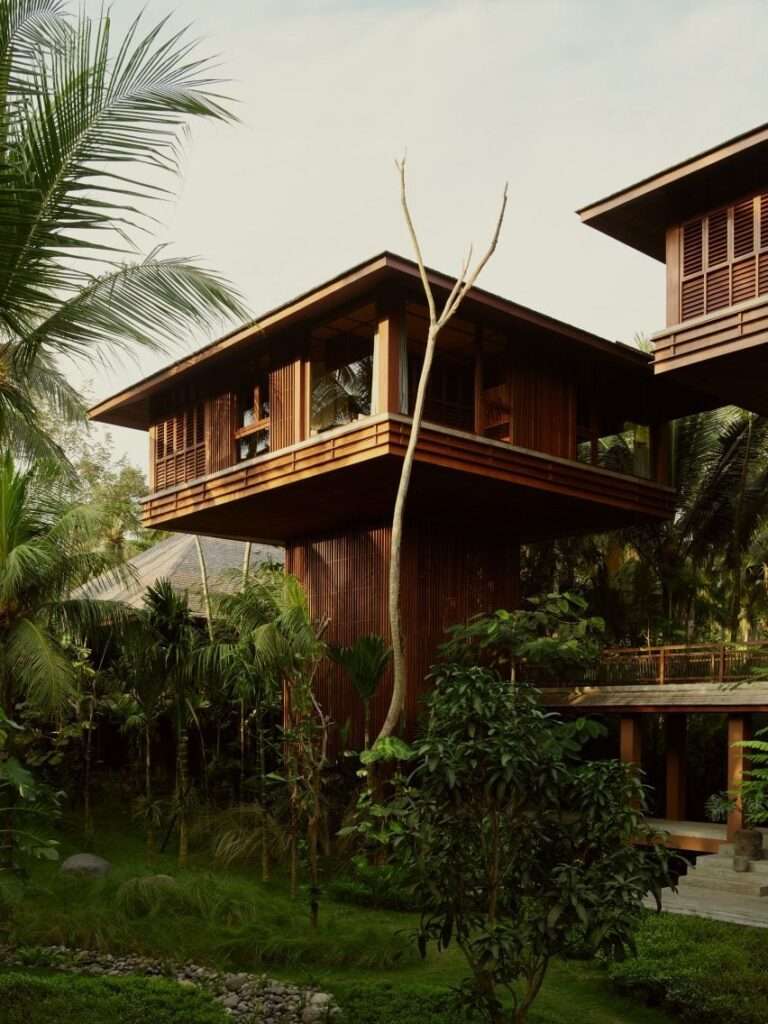Northside House / Wellard Architects
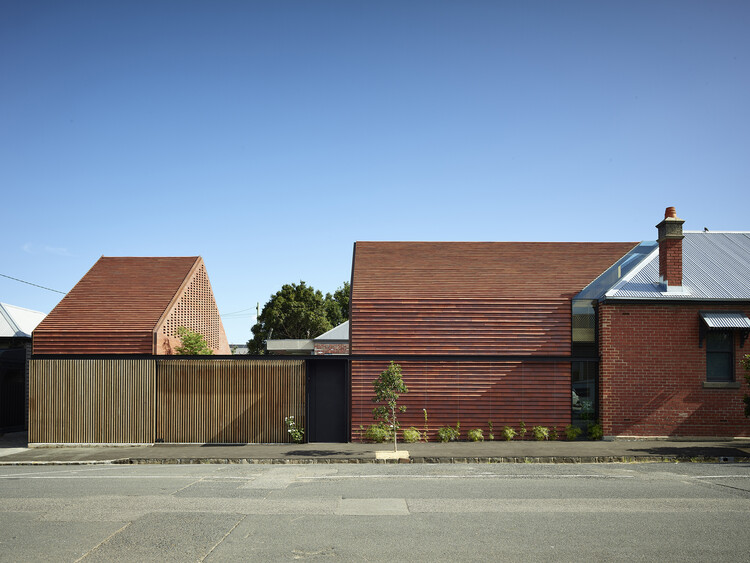
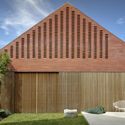
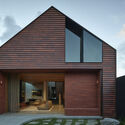
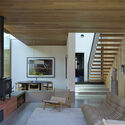
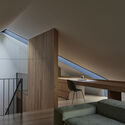

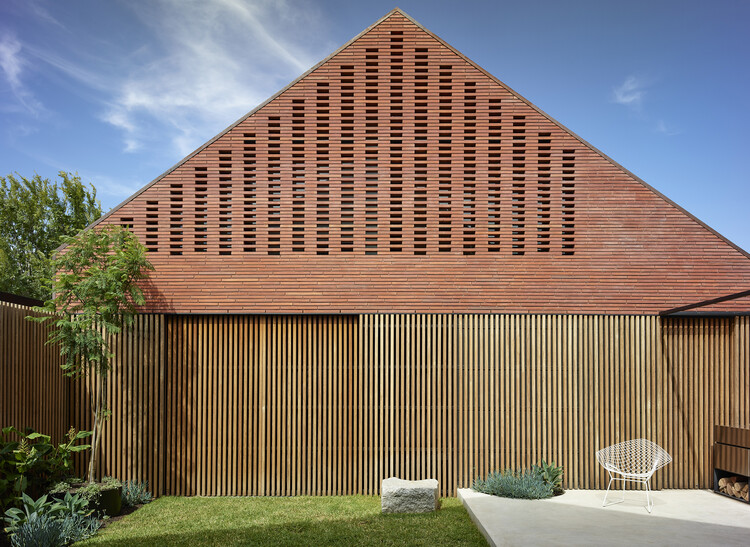
Text description provided by the architects. This project involved substantial alterations and additions to an existing heritage-listed home in the inner-city Melbourne suburb of Clifton Hill. Occupying a prominent corner site, Northside house provided an opportunity to explore sensitive alterations and additions to an intact Federation-era home for a young family of four.
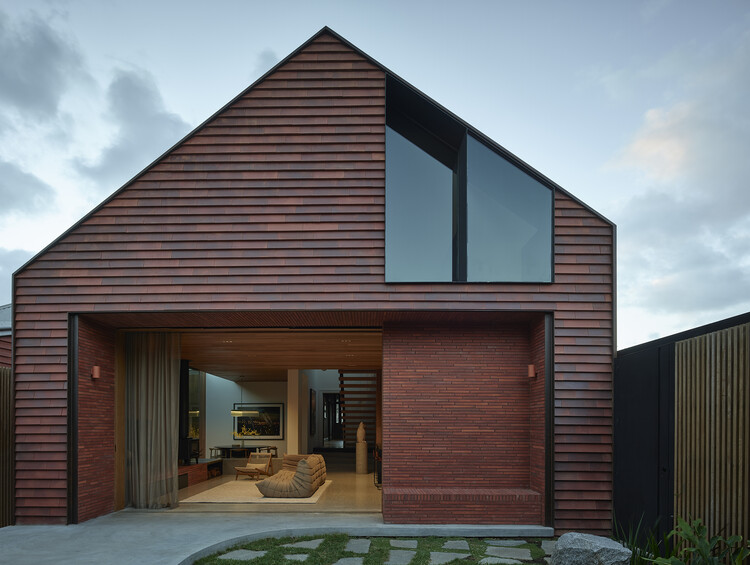
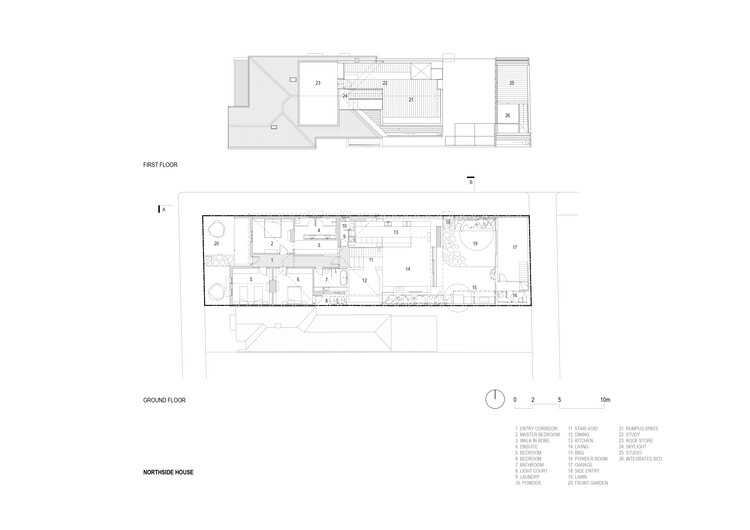
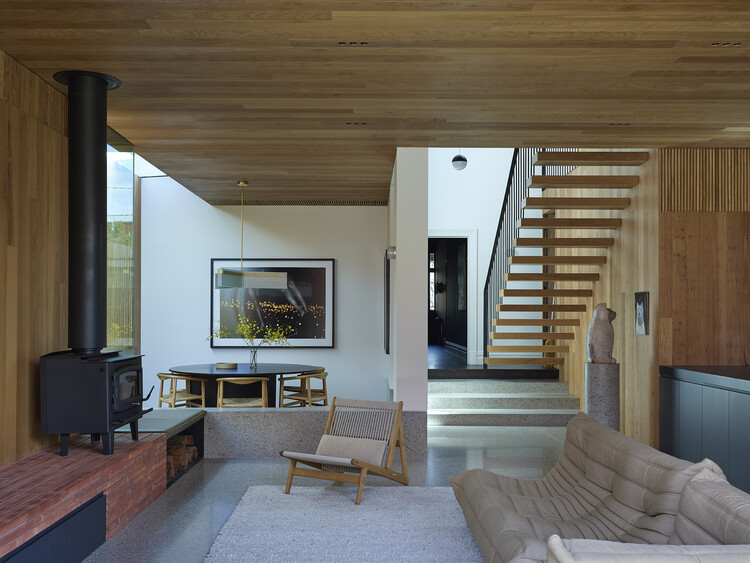
As avid entertainers, the brief sort to balance a high degree of privacy and refuge while providing the ability to completely open up, warmly welcoming family, friends, and locals dropping by. The additional built forms follow a similar volume as the existing houses’ prominent pitched roof form, to preserve and respect the heritage language of the subject property and its intact neighbors.
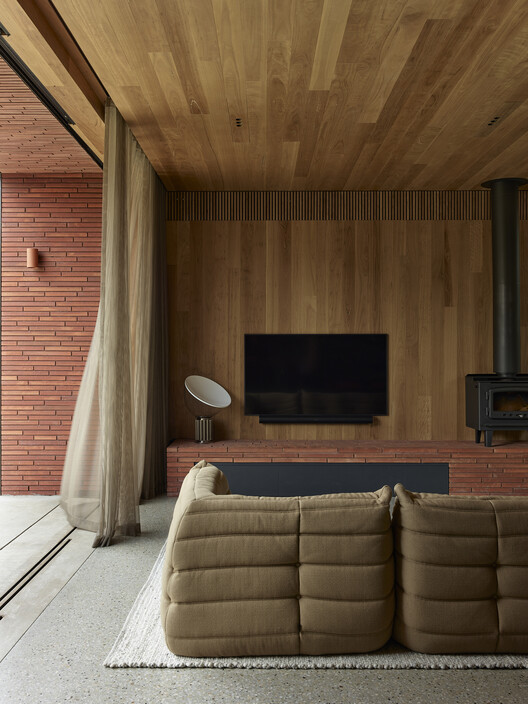
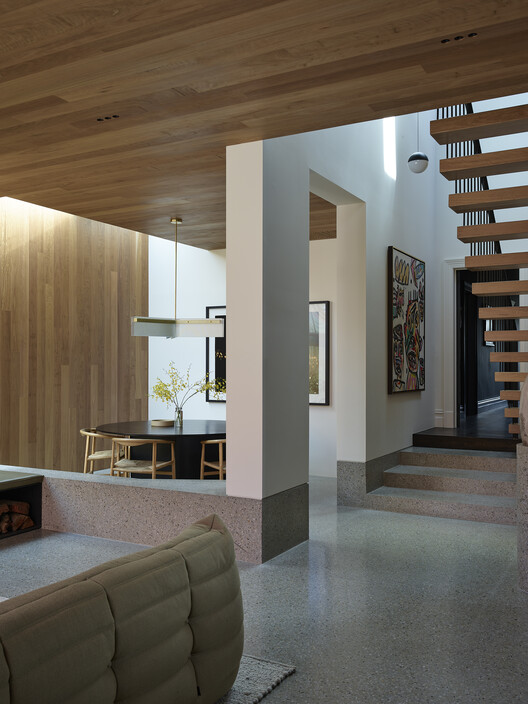
The corner siting of the building led us to examine the highly visible existing roof pitch and how this might inform our new addition/s. The face-pressed red brickwork of the existing house was in excellent condition, and we wanted to tie this in with our extension. The choice of terracotta shingles seemed to represent our ideas for a new form sitting comfortably next to this intact heritage fabric and is both a familiar material and something quite new and unexpected.
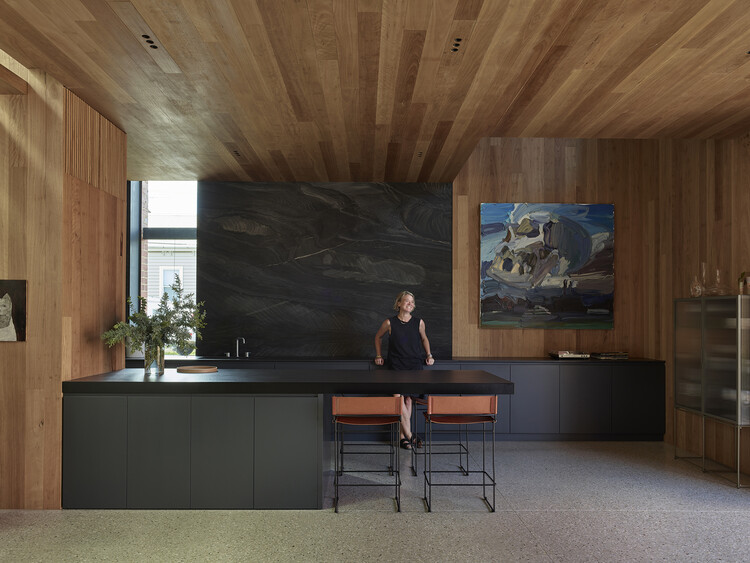
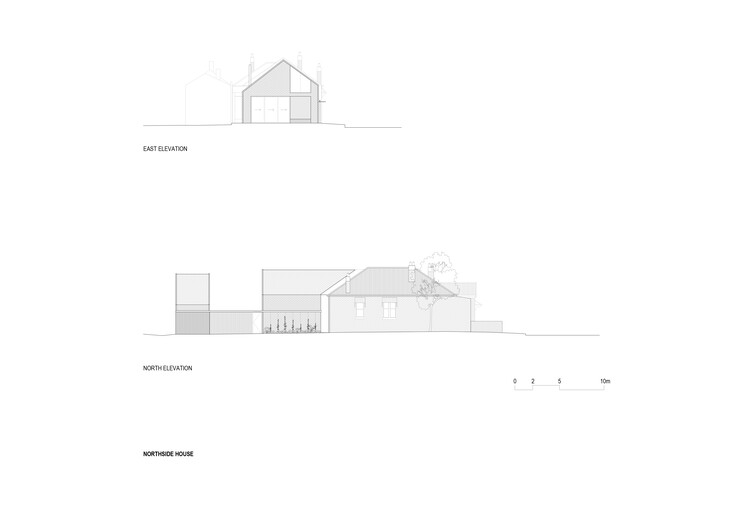
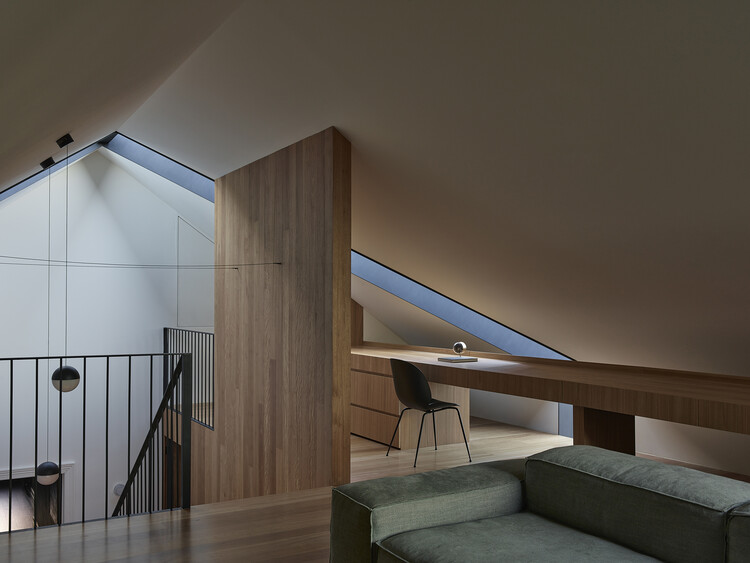
A glazed break running both up the Northern external wall, forming a window to the kitchen, and along the roof line, bring light deep into the heart of the new addition through a double-height space in which the staircase is located. This ‘splice’ window demarcates the original building fabric and our new addition and allows for light and shadow play to alter the interior spaces of the building throughout the day at both ground and first floor levels.
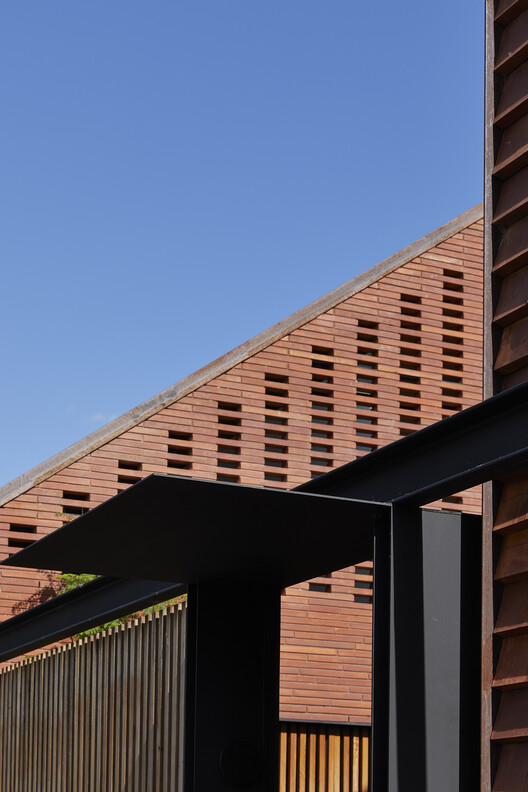
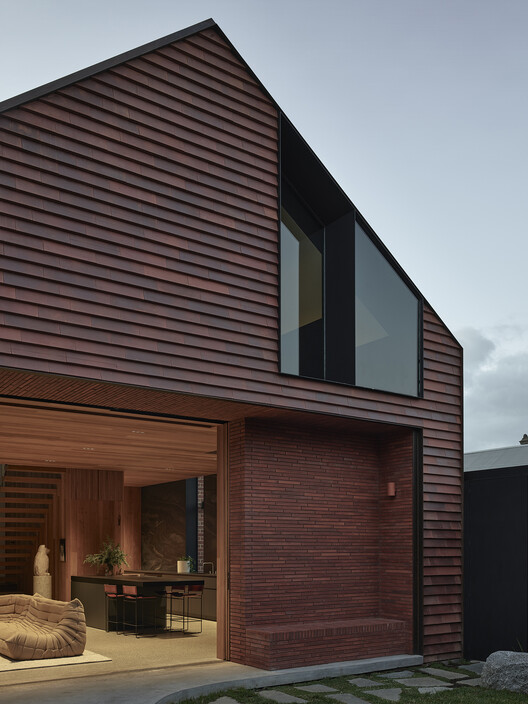
Our client’s passion for art with an ever-growing collection of paintings and sculptures saw the need for extensive and uninterrupted wall space to exhibit their collection. Natural stone slabs with striking tones and texture were used, integrated to appear as pieces of artwork and sculpture themselves.
