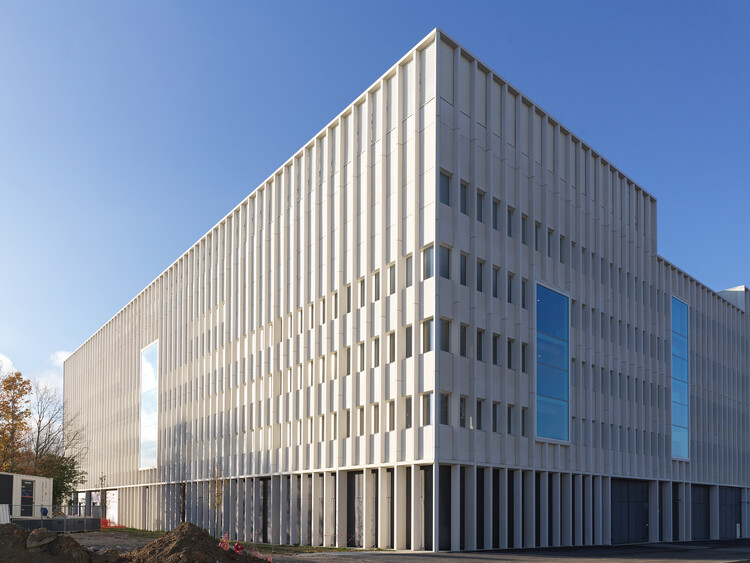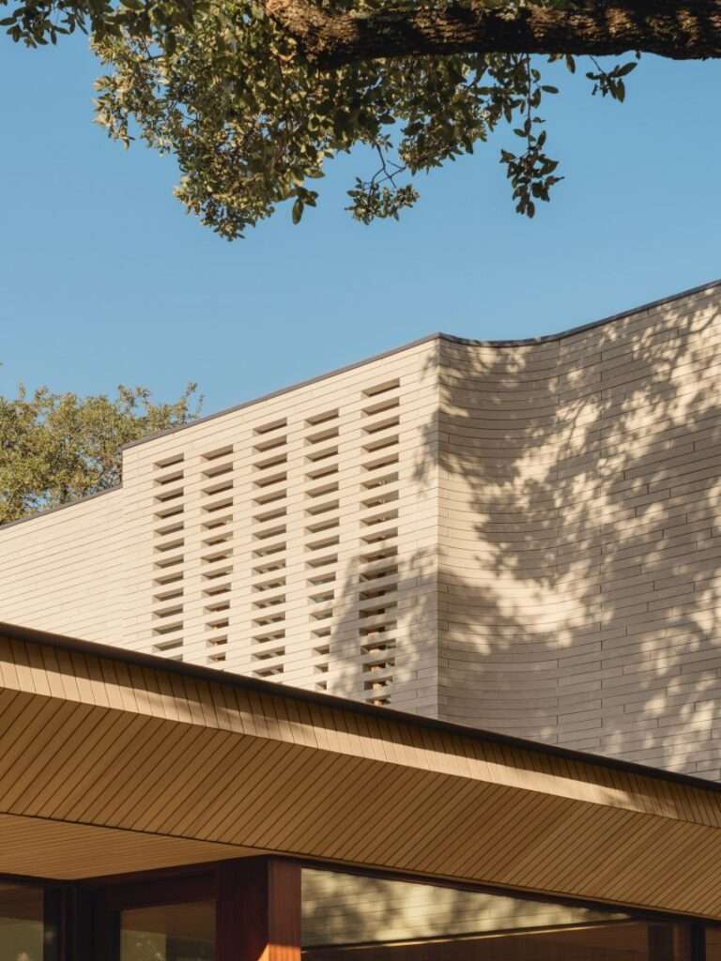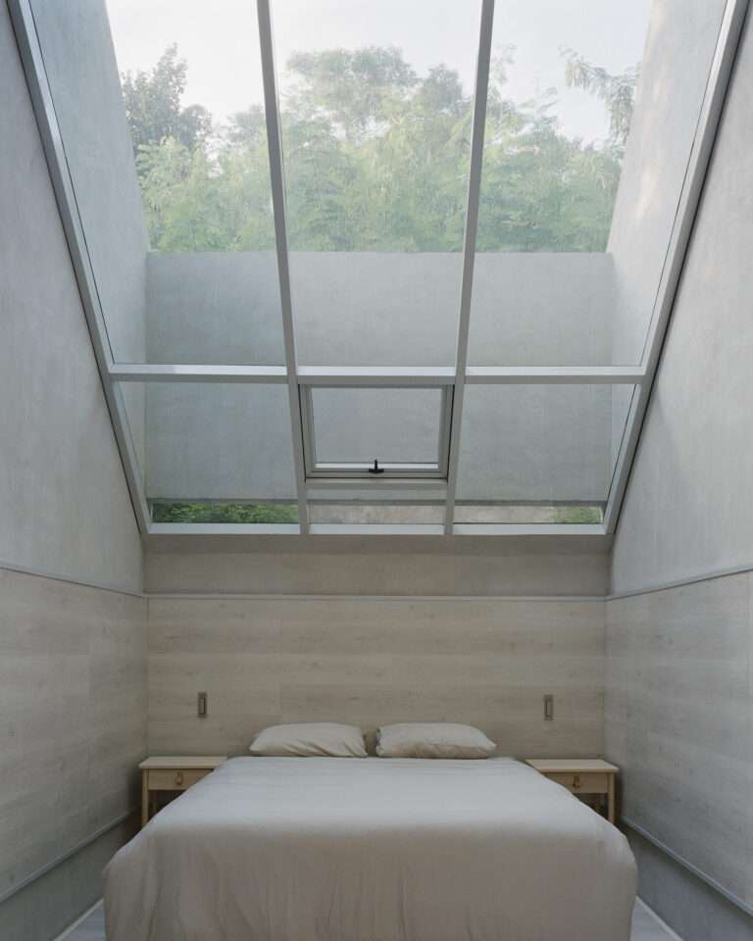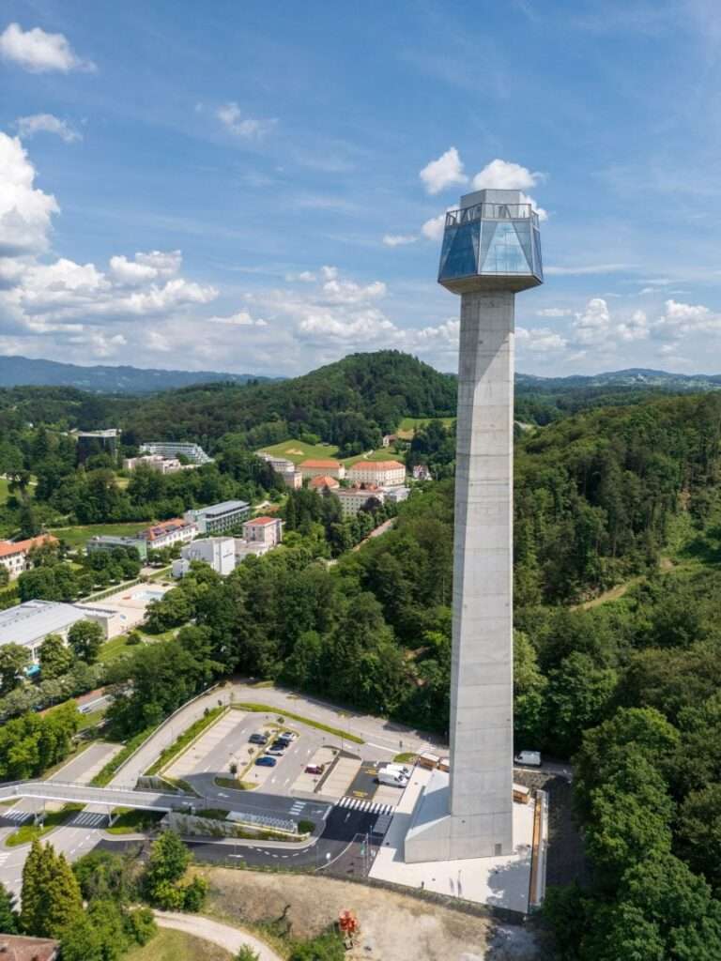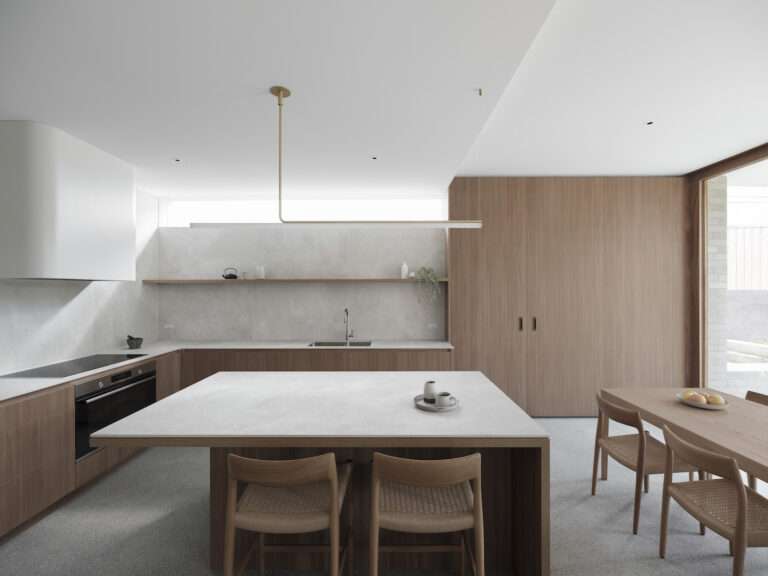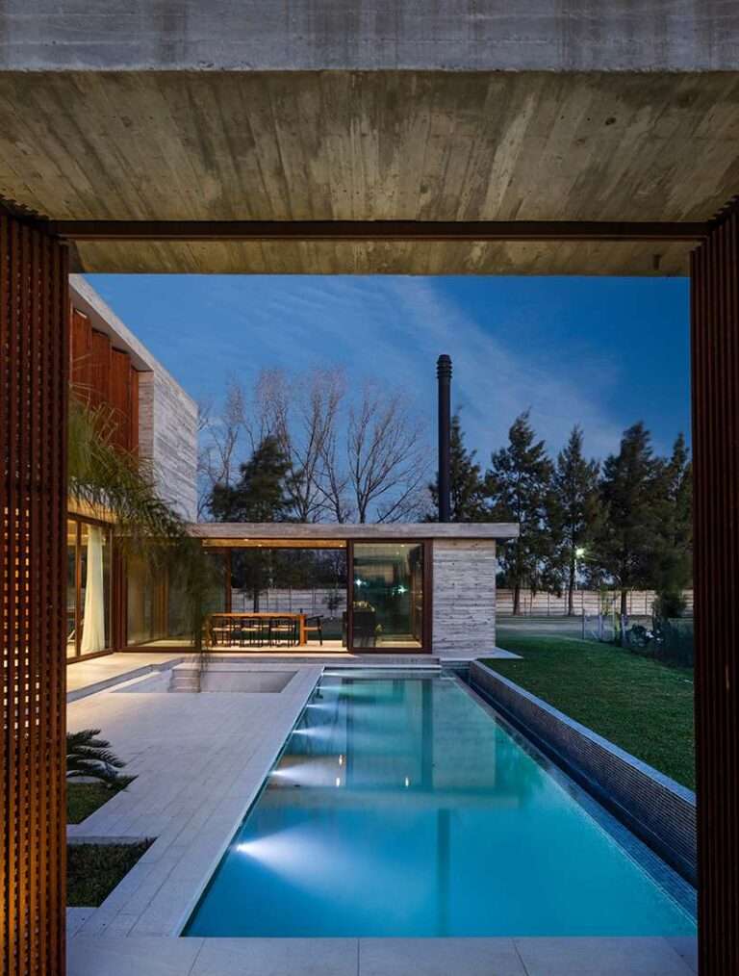Paris-Saclay University Biology-Pharmacy-Chemistry Center / Bernard Tschumi Architects + Groupe-6 architects
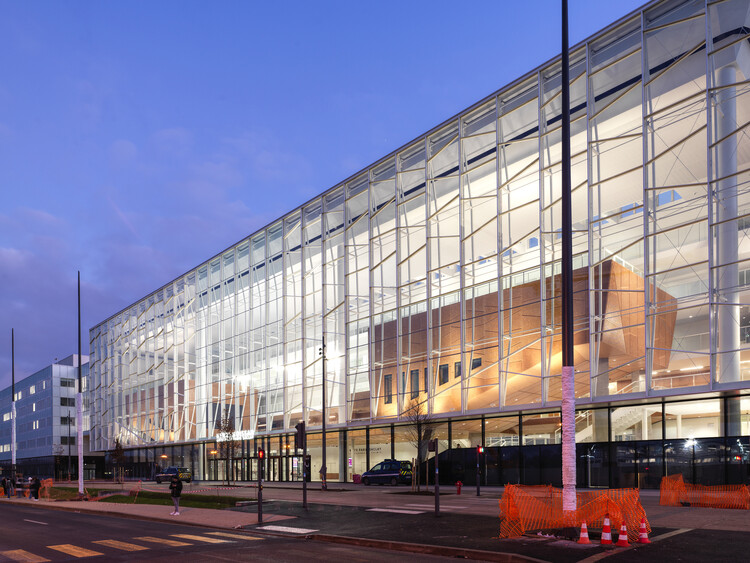
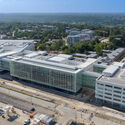
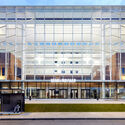
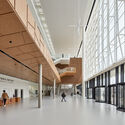
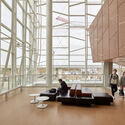

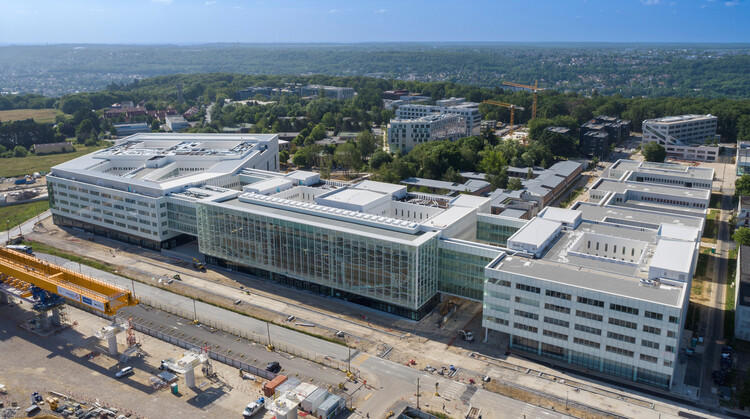
Text description provided by the architects. Designed by Bernard Tschumi urbanistes Architectes and Groupe-6 architects, the new Biology-Pharmacy-Chemistry Center for the Université Paris-Saclay is one of the largest educational projects in France. The 74,000 square-meter (800,000 square-foot), €283 million complex is a major scientific center for the university. Located opposite the future Orsay-Gif Metro station on the Grand Paris Express, the building offers an outward face of the new university and the gateway to its world-class science and research facilities.
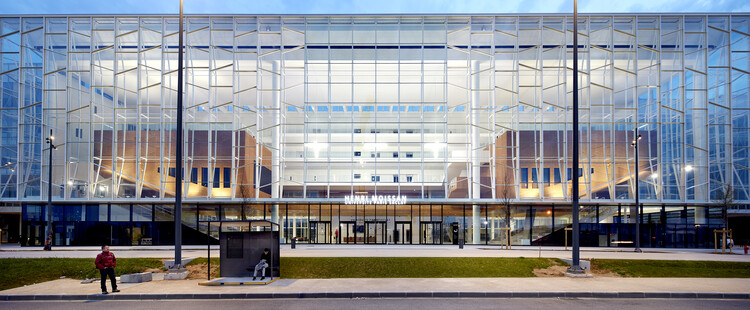
The complex is made up of three major components—independent educational and research wings linked by a central atrium, or “Coeur de Pôle”—and includes research laboratories, classrooms and auditoria, social spaces, restaurants, offices, logistical areas, and underground parking. Bernard Tschumi urbanistes Architectes oversaw the overall urban and architectural coordination as well as the Coeur de Pôle and teaching facilities, while Groupe-6 architects were responsible for the research units with their laboratories and technical infrastructure. The site will accommodate more than 4,500 people, with 3,300 students and 1,300 teacher-researchers.
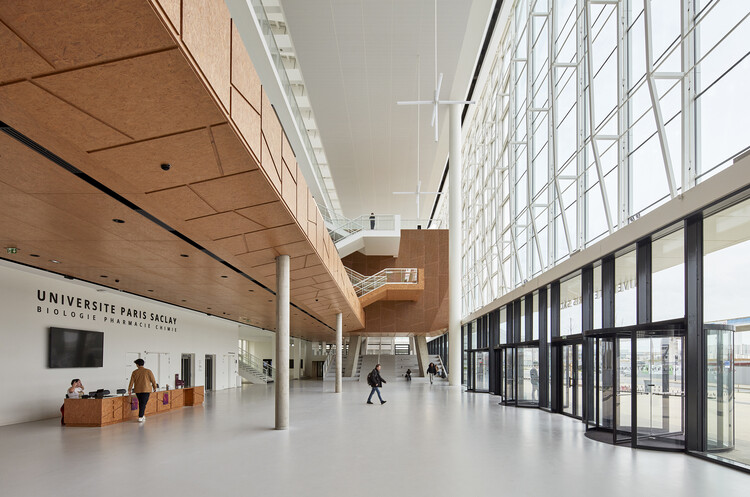
The Coeur de Pôle is the main entry point as well as a crossroads for the different users of the university. This dynamic generator of exchange is extended through the clarity of circulation and the distribution of spaces along the two continuous internal “streets,” which encourages scientific collaboration by putting research and education in a direct relationship with each other and stimulating interdisciplinary overlaps among the otherwise separate disciplines of biology, chemistry, and pharmacy.
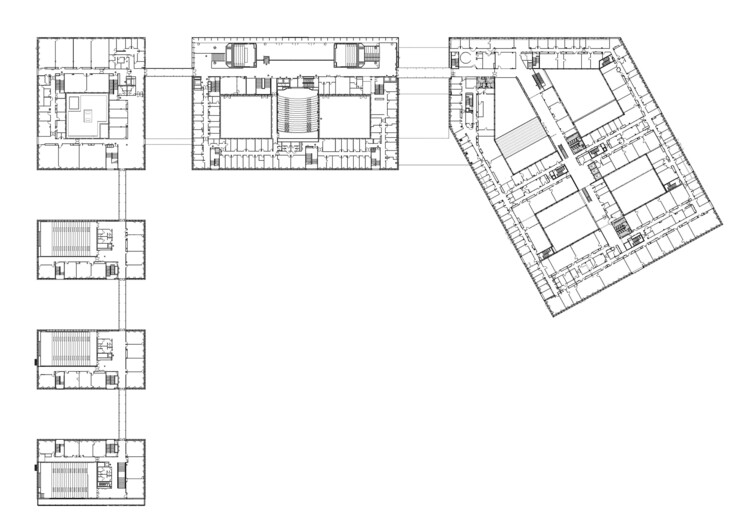
The architectural and urban strategy, designed by Bernard Tschumi, consists of a chain of six buildings connected to each other by a continuous “street” and glazed pedestrian bridges. The complex spans the vehicular streets below while forming an elevated, nearly kilometer-long artery that serves as a common denominator for the whole. At its center, the atrium of the Coeur de Pôle links the two wings. To the west, along the Rue de l’Enseignement, are teaching facilities and the southern access to the site, also designed by Bernard Tschumi urbanistes Architectes.
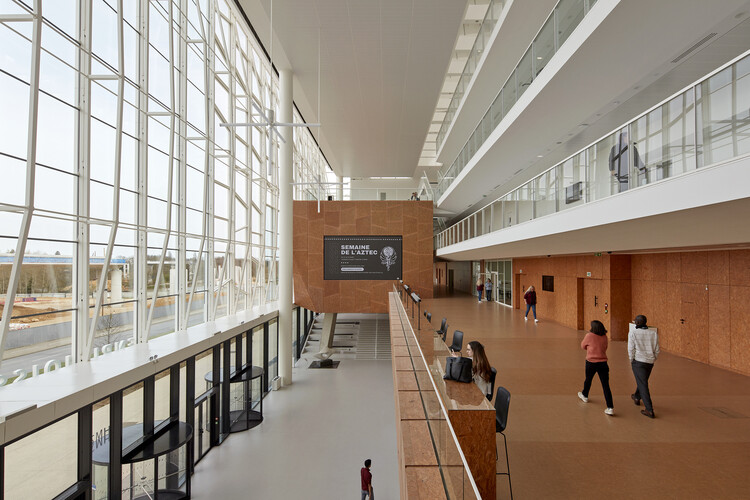
The Research area, designed by Groupe-6 architects, opens to the east of the atrium. The Rue de la Recherche hosts state-of-the-art laboratories, workspaces for researchers, and pleasant meeting places. The openings between floors visually connect the building and its four patios. The research street is open 24 hours and free to access, unlike laboratories whose entry is strictly controlled. The urban siting of the project determined two principles for the project’s facades.
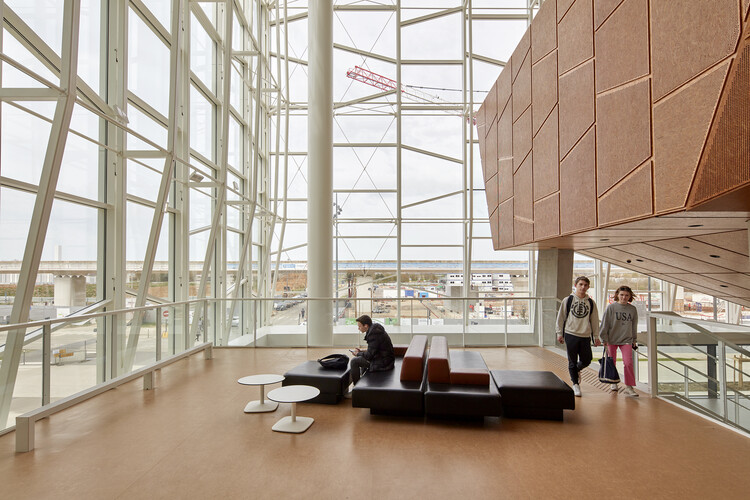
To the north and along the main campus avenue, the architects chose a fully glazed façade—a “vitrine” capable of showcasing activities of exchange and encounter without requiring significant protection from sunlight. To the south, east, and west, the white precast concrete ribs articulate the building’s mass. The verticality of the structural concrete is echoed in the large glass surfaces of the windows punctuating the white facades and reflecting the surrounding landscape.
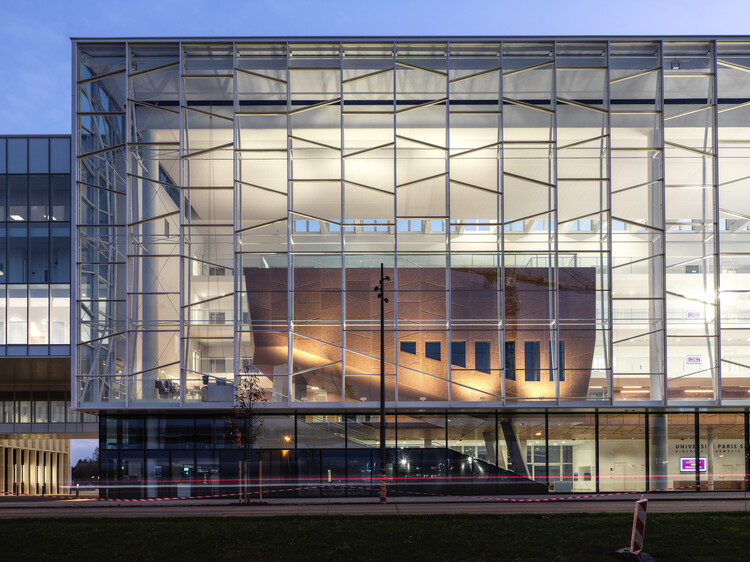
The intentionally sober expression of glass, light, and white surfaces is offset by perforated acoustic OSB wood panels that are used throughout the project to deliver visual warmth through a low-cost, sustainable material. Internal gardens are dispersed throughout the complex at ground level, and the external landscaping features Apothecary Gardens planted with medicinal herbs and grasses.
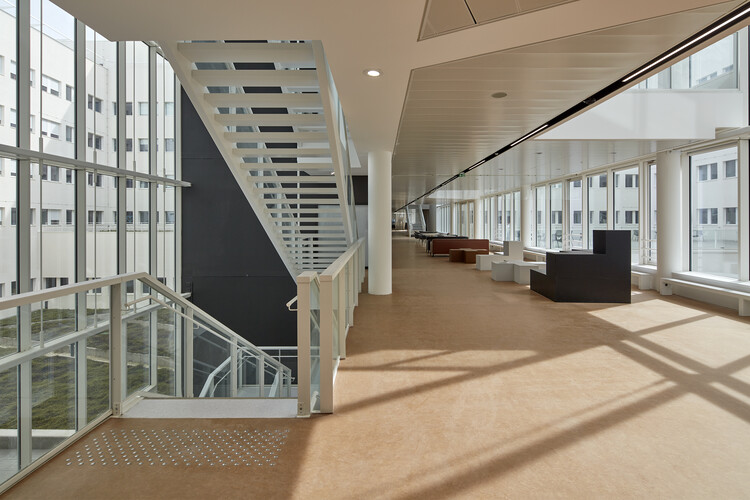
The complex is linked to the University’s energy grid via geothermal wells and has been certified as conforming to France’s High-Quality Environmental standard of green building, with an advanced level of energy efficiency. The Henri Moissan site, named after the Nobel Prize-winning French chemist and pharmacist, was inaugurated on April 18, 2023. Planning and construction were led by Bouygues Construction as part of a public-private partnership following a two-and-a-half-year international competition.
