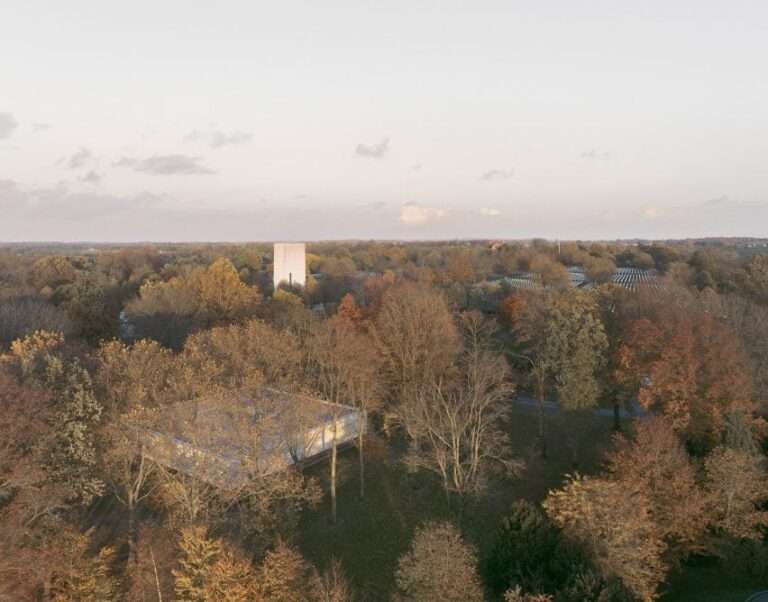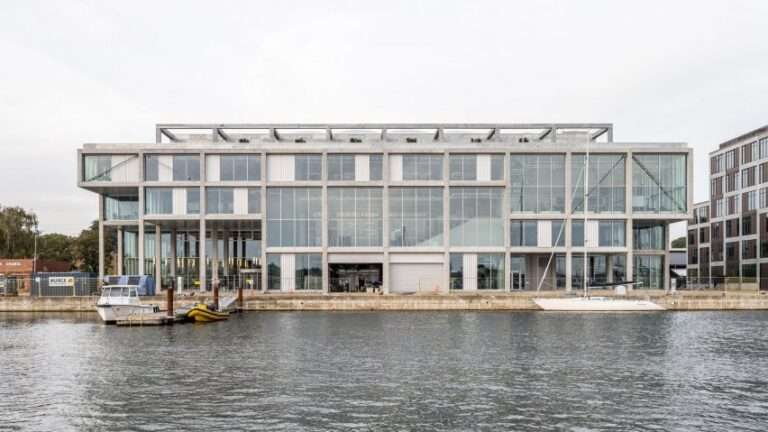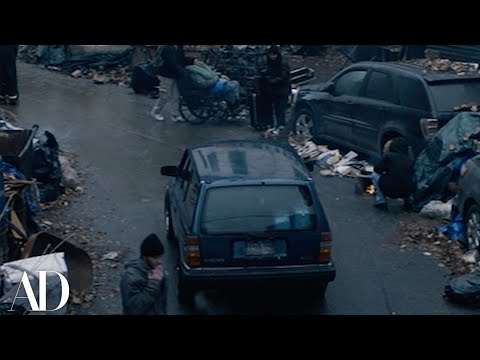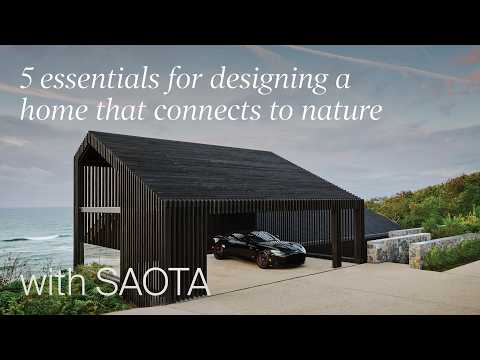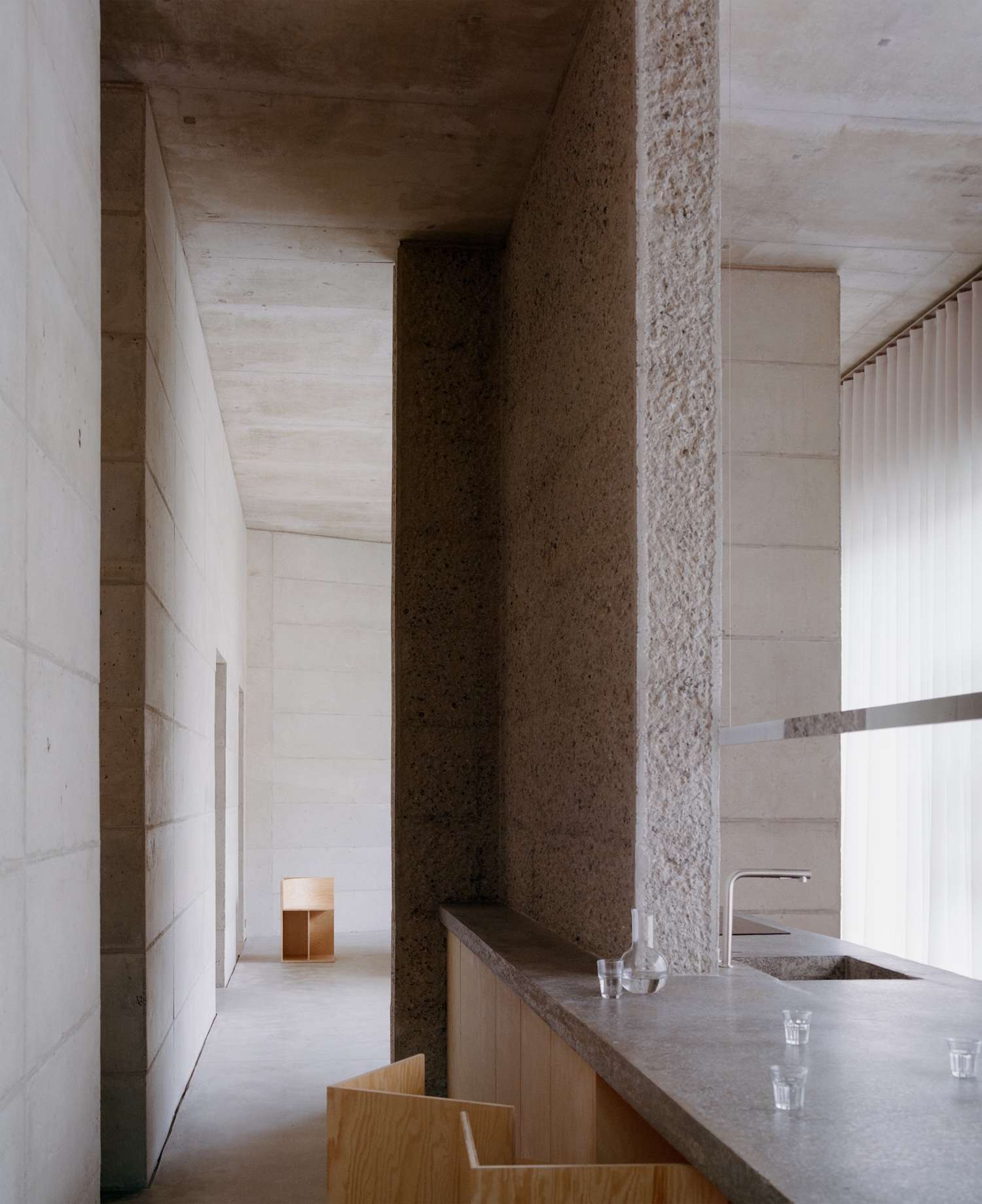
Raw House is a minimalist home located in Seoul, South Korea, designed by Order Matter. Raw House emerges from a radical premise – that in our age of digital saturation and performative living, architecture’s highest calling might be to offer refuge from spectacle. The mixed-use development’s southern facade opens entirely to embrace the wooded hillside beyond, while its northern wall creates a deliberate buffer from street-level chaos. This choreographed contrast speaks to a deeper understanding of how buildings can mediate between public and private, exposure and protection.
The architect’s brief reads like a manifesto for material honesty: “Nothing is covered, nothing disguised; the architecture does not perform – it simply supports.” This philosophy manifests in concrete left to show its Euroform impressions, timber allowed its natural grain, stone permitted its geological variations. Yet this is not raw brutalism but something more nuanced – materials treated with the reverence typically reserved for precious objects, their placement governed by an underlying grid that connects floor to ceiling, space to space.
Consider the semicircular stair landing – a detail that demonstrates how thoughtful design can serve multiple masters simultaneously. This curved intervention reduces dead corner space, creates a distinctive street presence, and frames an unexpected view of the building’s own geometry while maintaining privacy. Such moments reveal how spatial innovation need not rely on technological novelty but on deep understanding of human movement and perception.
The lighting strategy further reinforces this philosophy of calm precision. By eliminating ceiling fixtures entirely, the design team created what they describe as “visual noise” reduction, allowing concealed indirect lighting to wash walls from ceiling junctions. This approach not only supports circadian rhythms but empowers residents to personalize their environment with table lamps and furnishings of their choosing – a gesture that acknowledges the ongoing collaboration between architecture and inhabitant.
Raw House’s environmental strategy operates through passive intelligence rather than mechanical complexity. The southern orientation guides the entire spatial narrative: communal areas including kitchen and living spaces claim the sun-warmed territories, while bedrooms retreat to the cooler northern exposure. The concrete structure provides thermal mass, moderating temperature swings while its honest expression eliminates the need for applied finishes that demand maintenance and eventual replacement.
