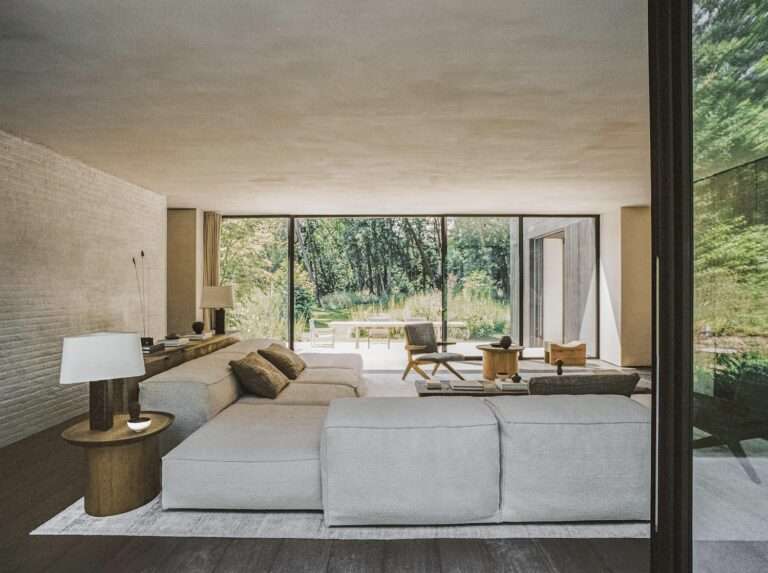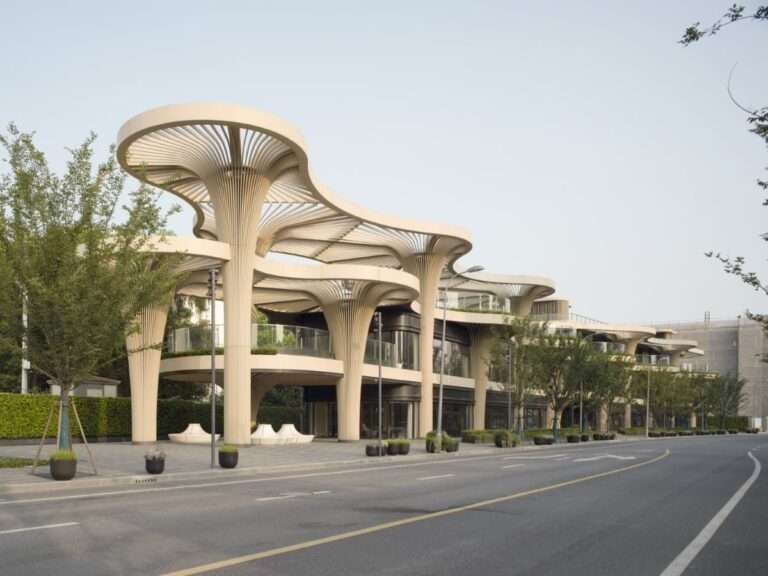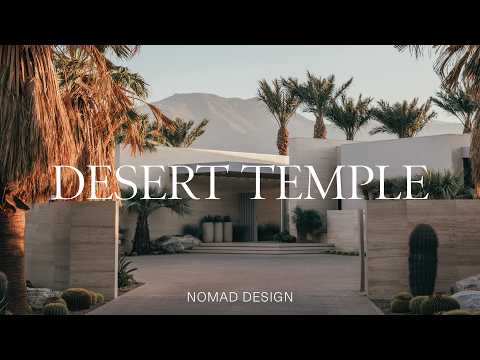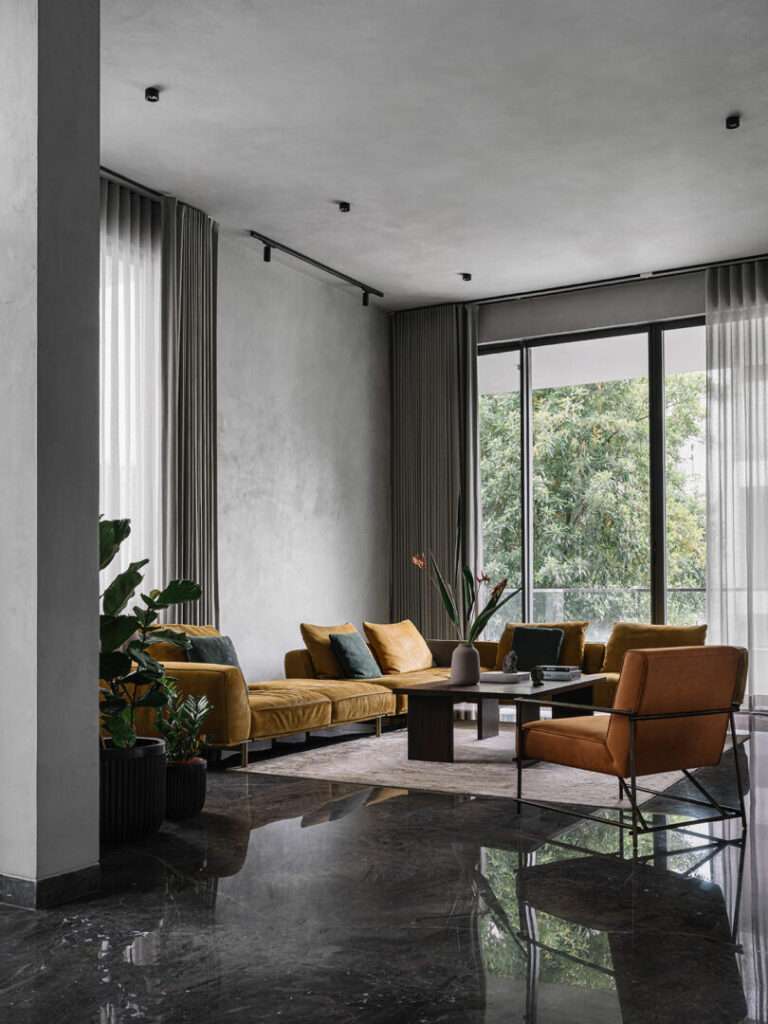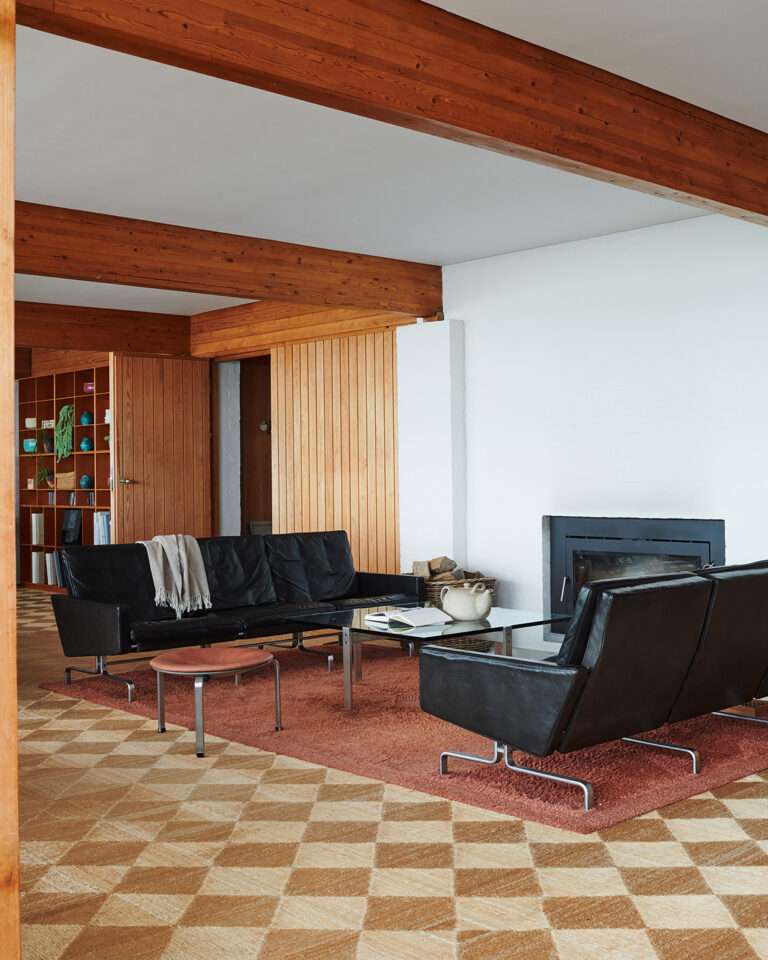Mexican studio S-AR has completed a complex spread over a series of buildings oriented around a central platform as a glamping retreat in Nuevo León, Mexico.
The studio – formerly known as Stacion ARquitectura – designed the forest destination for Glamping Concéntrico and The Outlands in 2022.
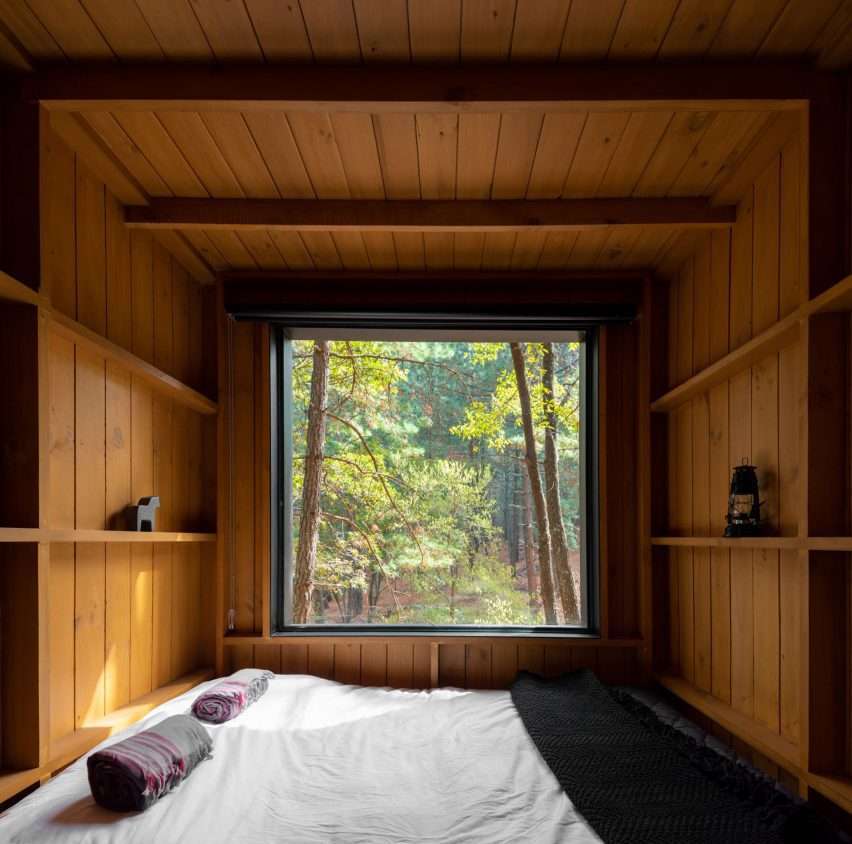

Collectively, the structures measure 2,270 square feet (210.75 square metres), spread throughout the wooded area on the outskirts of Monterrey in Sierra de Santiago.
The project works to create multiple levels of connections: between people and nature, among structures in a specific landscape, and between the buildings and the forest.
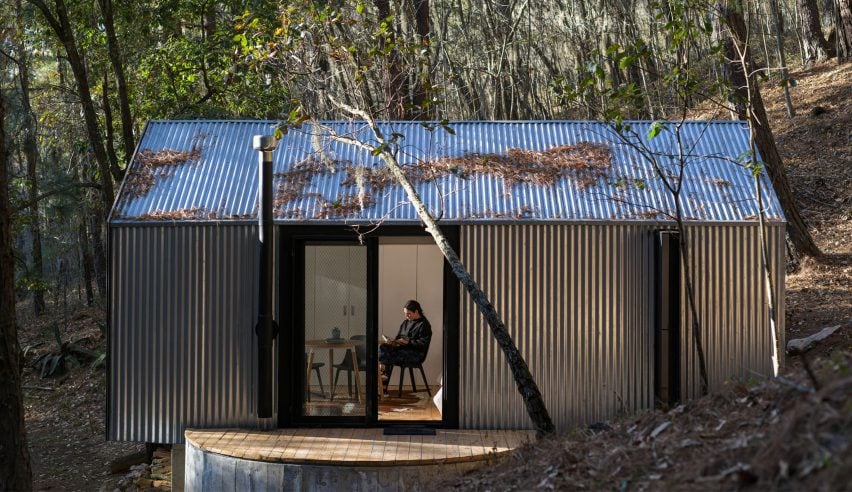

The buildings – composed in chromatic palettes of grey, black, white, yellow and red – are absorbed by the forest’s browns, greens, and blacks, connecting to the landscape and each other through material and program.
The structures weave “the goodness of protection and security in architecture with the forest’s force and apparent unchangingness,” the studio said.
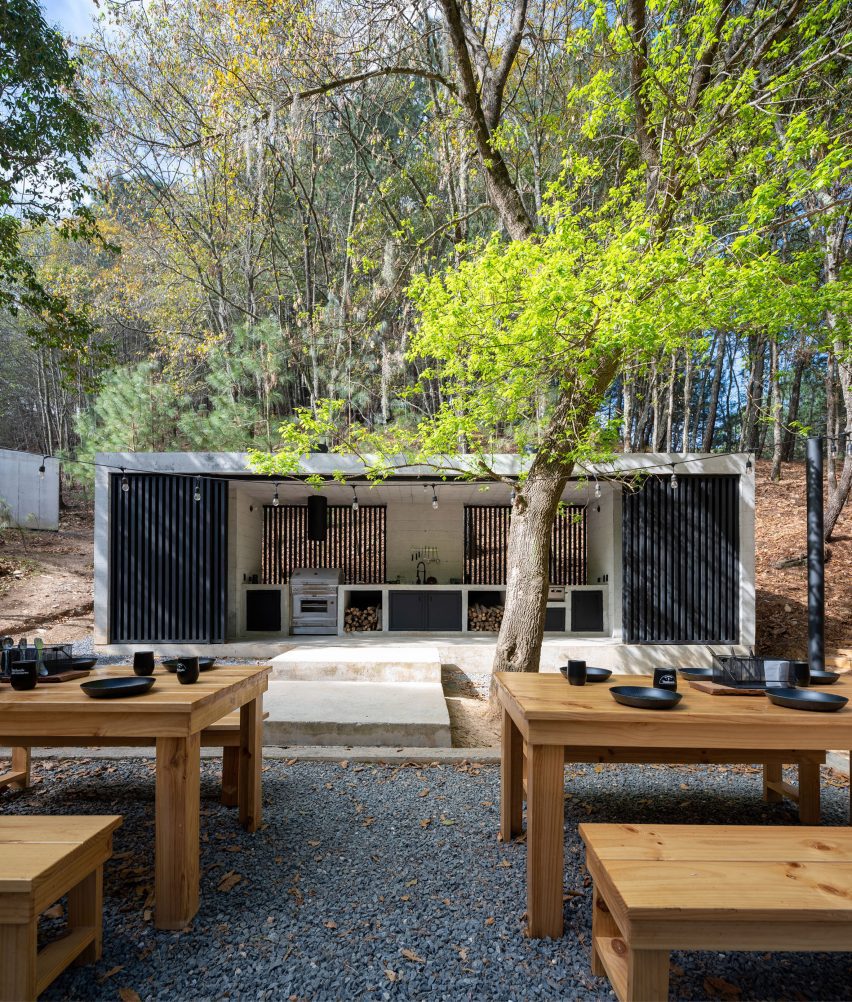

A central rectangular platform serves as the heart of the campsite with a sunken circular seating area around a campfire and an open-air dining area.
The gathering space has concrete and stone walls, as well as tree bark fillers. Raw wood tables and benches add warm accents.
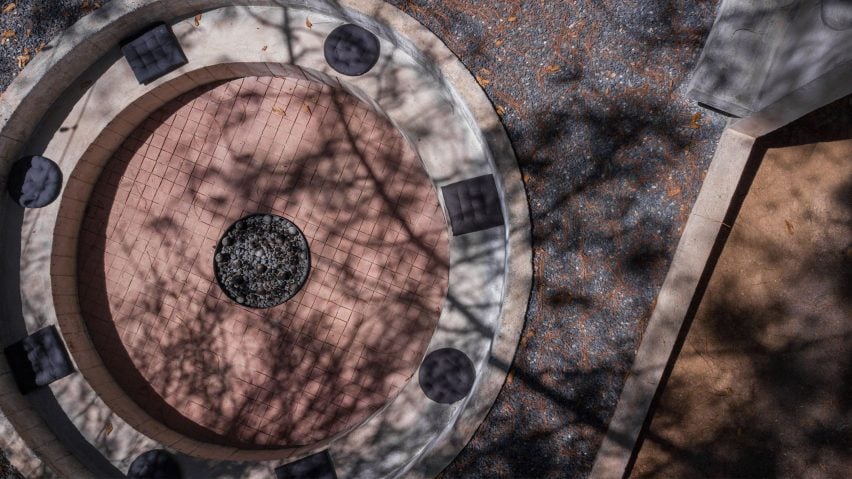

Adjacent to the gathering space – and up a set of concrete steps – is a multi-use room built on a platform from a pre-existing terrace with an old chimney. Constructed with a combination of steel and wood, it runs the length of the central platform.
A thin corrugated metal roof wraps down and around three sides of the building with floor-to-ceiling glass walls that retract and open to the gathering space.
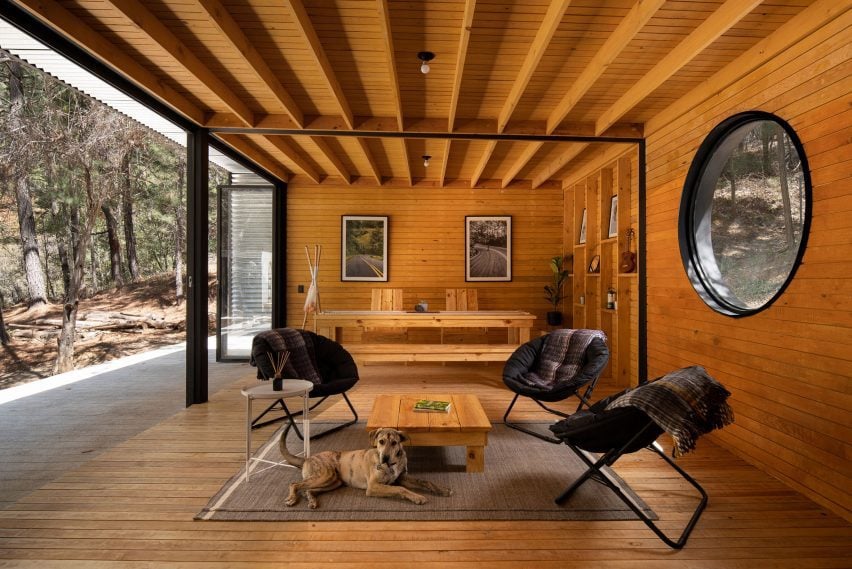

Inside, warm wood panelling juxtaposes the rough stone fireplace, while a circular central window contrasts the orthogonal lines.
Oriented along the width of the gathering space is a rectangular concrete box that holds the kitchen. Black steel doors roll to the sides to reveal a linear cooking space, which is backed by another steel gate, creating a breezing pavilion.
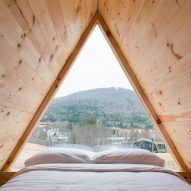

Separated throughout the sloped site are the sleeping cabins – distanced to ensure privacy for the guests. One cabin is a gabled form raised on a concrete platform with a semi-circular terrace.
The cabin is wrapped in silver corrugated metal with black accents and a wood floor. The interior receives light on the gabled ends through a small porthole window on the uphill side and a large sliding door on the downhill side.
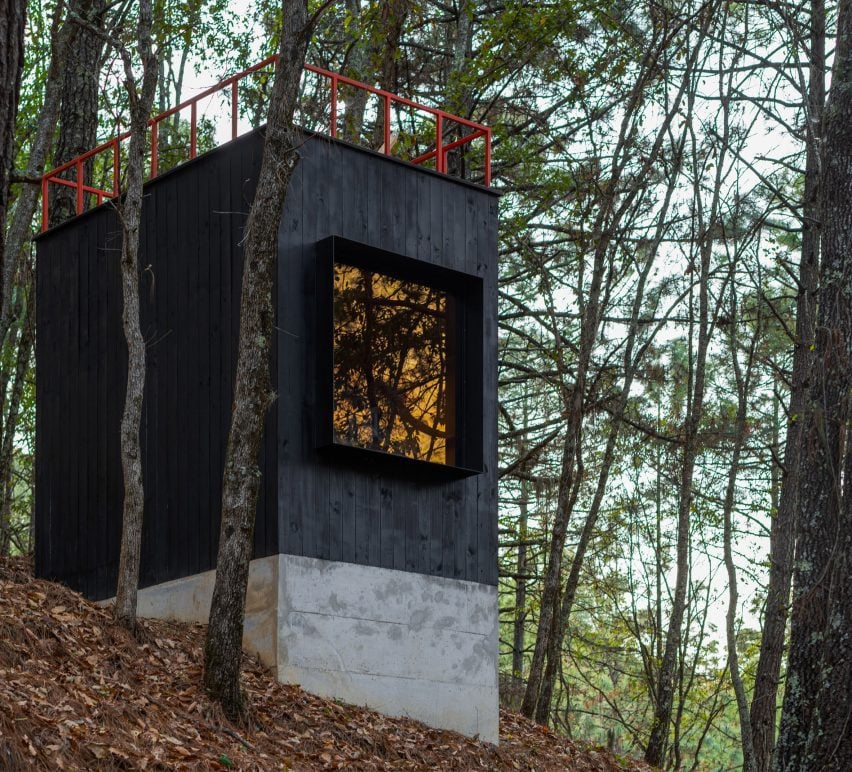

The other cabin – a small concrete box clad in blackened wood – is just big enough for a bed, tucked under a large square window in a wood-wrapped room. Guests can climb up to a roof terrace, protected by a thin red railing, via a ladder on the side.
The final structure is an enigmatic concrete cube that holds the common bathrooms.
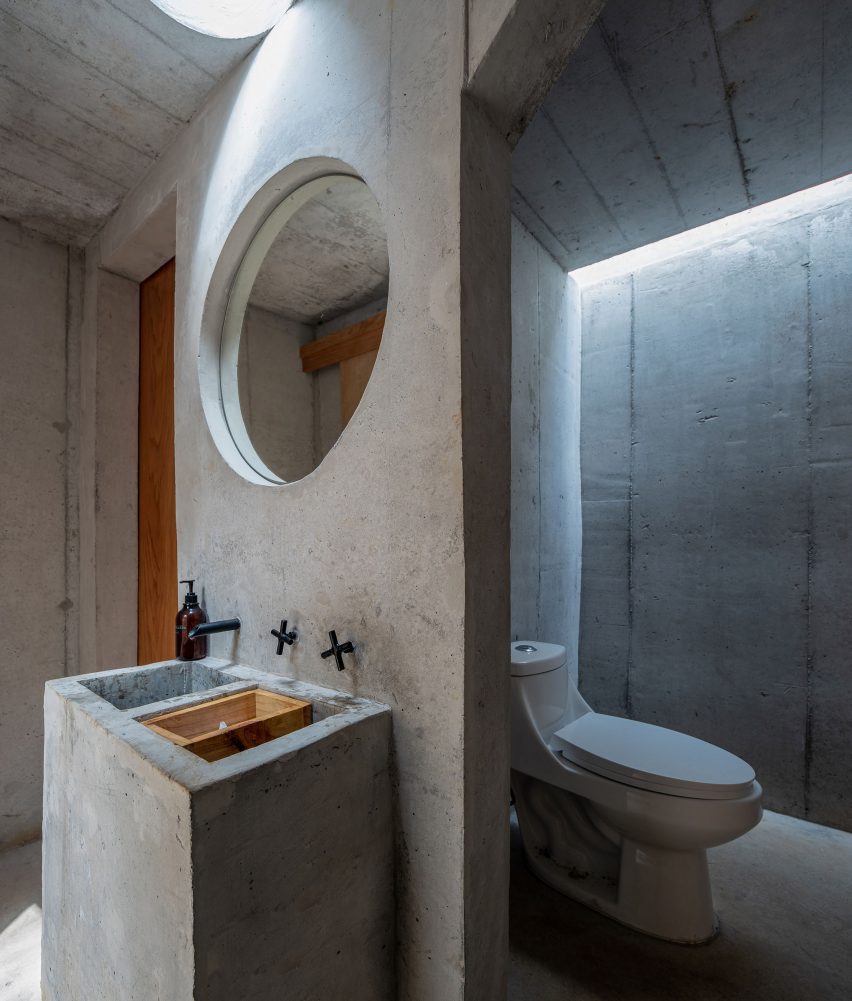

The poured-in-place structure is marked by a narrow arched doorway and plays with geometry inside with a rectangular stall, a circular mirror, and a triangular-capped stall. Light filters in through skylight slits along the walls and wood accents relieve the solid concrete.
S-AR’s affinity for exaggerated geometry and combining wood and concrete is evident in its design of a small chapel in Monterrey. The one-room building has a steeply sloping roof with an arched wooden framework inside.
The photography is by The Raws.
Project credits:
Architects in charge: César Guerrero, Ana Cecilia Garza
Collaborators: Carlos Morales, María Sevilla, Kimberley Loya, Narda Rigal
Video: Hugo Tirso – Mavix
Builder / General contractor: Daniel Hernández
Interior design: S-AR, Juan Pablo Lojero
Landscape design: S-AR, Juan Pablo Lojero
Supervision: Daniel Hernández, Juan Pablo Lojero, S-AR
