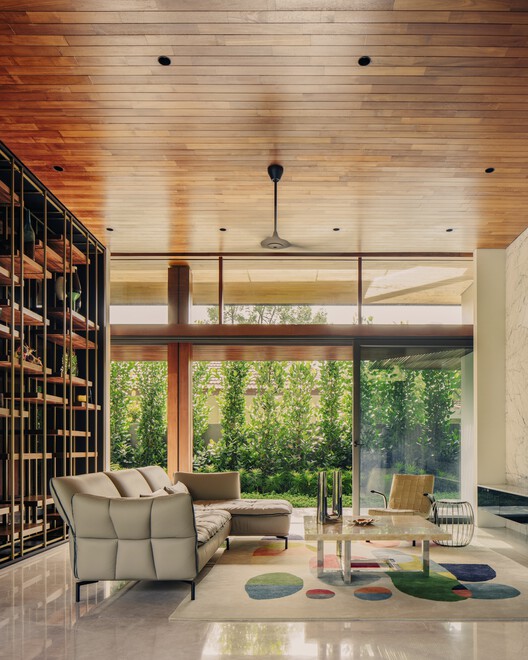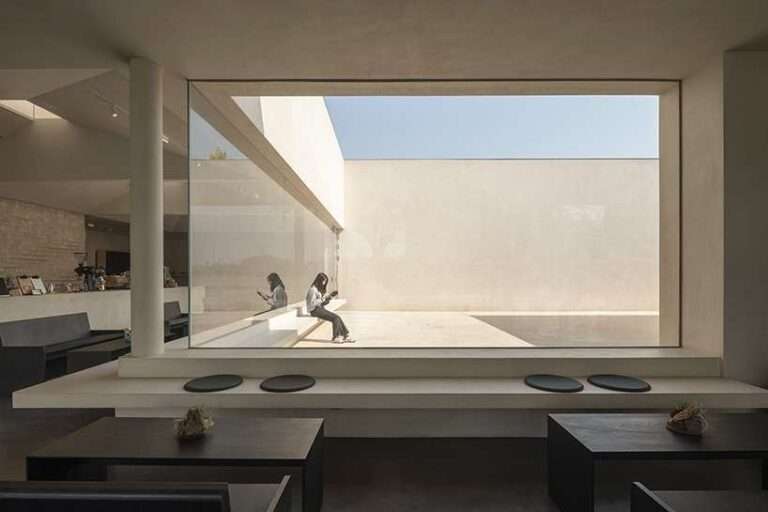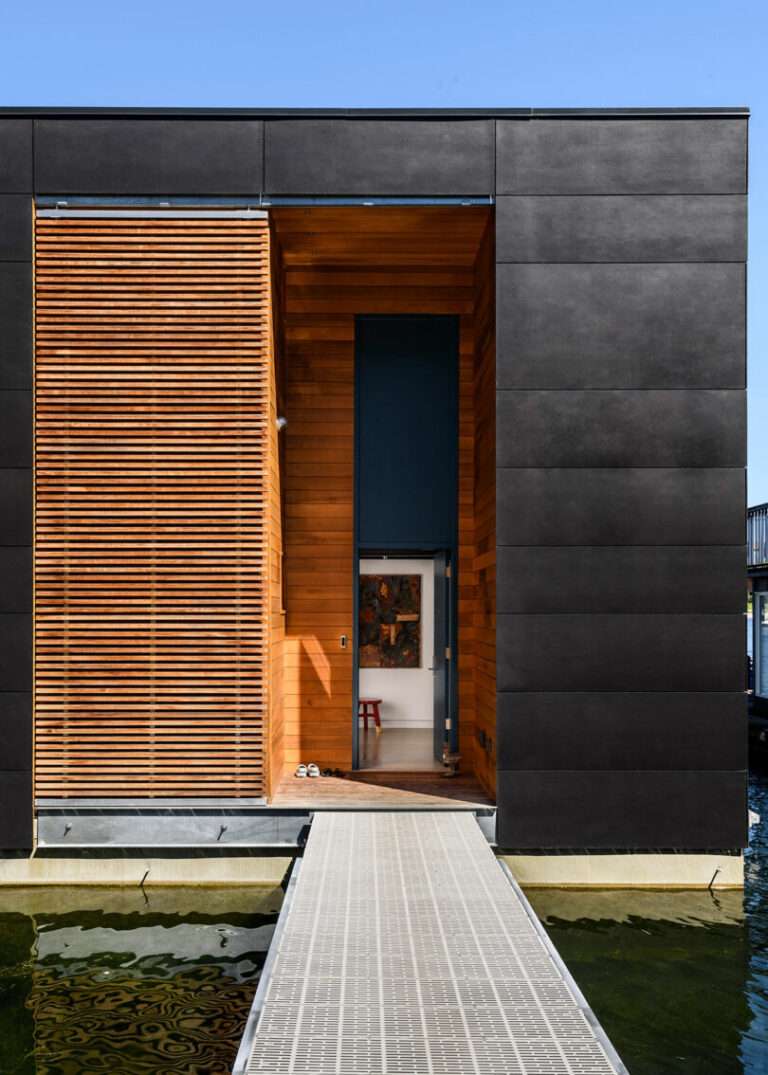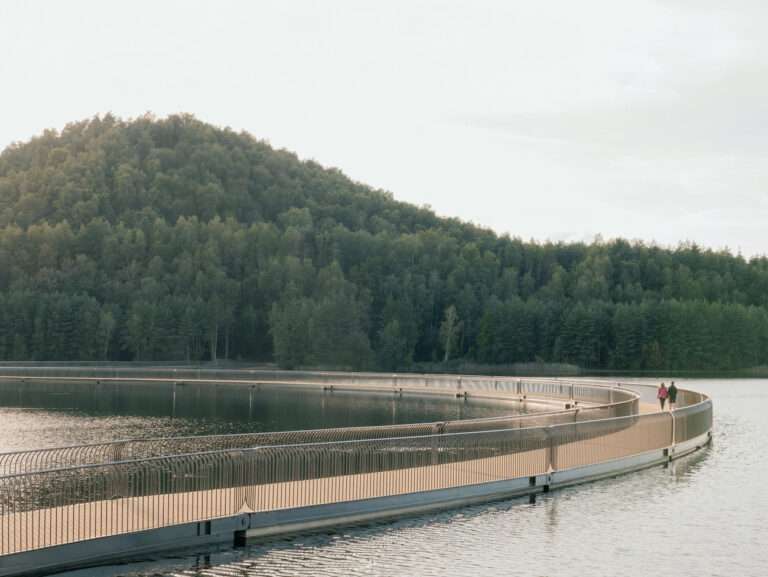Serendipity House / Wallflower Architecture + Design
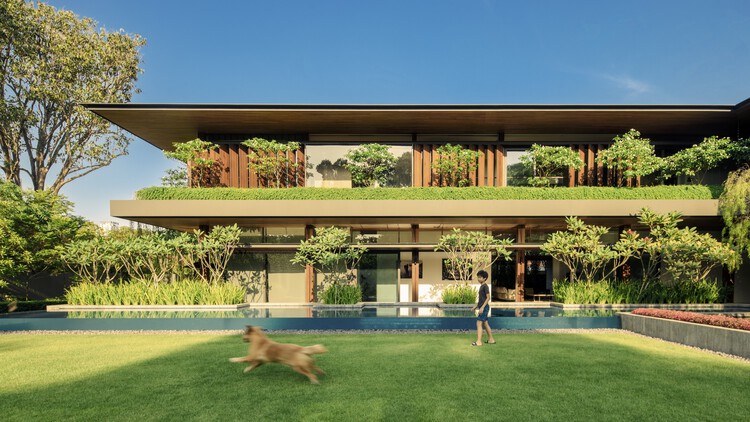
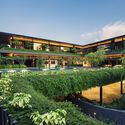
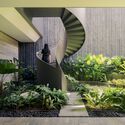
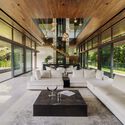
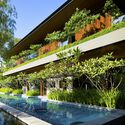

“I always leave room for serendipity and chance.” Ken Stott
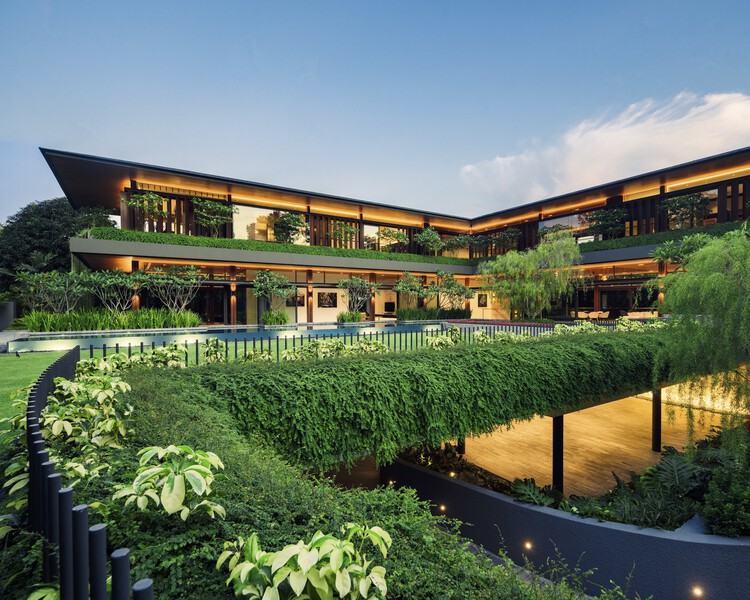
Do you recall your ‘serendipity story’? It is a tale of coincidences, chance encounters, and fortuitous moments. Serendipity has a profound influence on our lives, creating unexpected but rewarding outcomes. Oftentimes overlooked, we often do not realize that its impact can be life-changing, in a positive way. Serendipity is the central theme of this house. It revolves around a family and the hunt for the location of their forever home. After a year of searching, their persistence paid off when the opportunity to purchase one of two adjacent plots presented itself. As fate would have it, they were outbid on their first choice. They secured the second, slightly bigger plot, which ended up being the perfect site for their needs.
 Courtesy of Wallflower Architecture, Design & Marc Tan Shengyi
Courtesy of Wallflower Architecture, Design & Marc Tan Shengyi Courtesy of Wallflower Architecture, Design & Marc Tan Shengyi
Courtesy of Wallflower Architecture, Design & Marc Tan ShengyiLocated in a prime residential district in the middle of the city, it sits on a fan-shaped plot. The curved edge runs along the bend of an arterial road, possessing sought-after attributes such as a grand street frontage and proximity to convenient amenities. Such appeal usually comes with concerns of vehicular noise and privacy. Despite being in a densely populated residential area, the Owners’ desire to recreate the feeling of being outdoors at home stems from fond memories of vacations spent in far-away tropical resorts
 Courtesy of Wallflower Architecture, Design & Marc Tan Shengyi
Courtesy of Wallflower Architecture, Design & Marc Tan Shengyi Courtesy of Wallflower Architecture, Design & Marc Tan Shengyi
Courtesy of Wallflower Architecture, Design & Marc Tan ShengyiThe design of Serendipity House captures the best of both worlds. Its architecture is an exploration of open and seamless garden living in an urban setting. It is an idyllic hideaway, a sanctuary of secret gardens in the heart of the city living where peace and privacy are prized. The house quietly recedes through layers of vegetation, shielding its inhabitants from the busy street and creating an inner world. A long stone wall lined with vertical plantings and tall trees conceals a large part of the house, offering privacy and a welcome disconnect from the city surroundings. Only the sheltered entrance beneath the 9m cantilever maintains a visual link to the road. The design strategy of an L-shaped party tucked against the shared boundary of neighboring lots allows for an expansive lawn and a 25-meter-long swimming pool in the central garden, creating a secluded and private oasis.
 Courtesy of Wallflower Architecture, Design & Marc Tan Shengyi
Courtesy of Wallflower Architecture, Design & Marc Tan Shengyi Courtesy of Wallflower Architecture, Design & Marc Tan Shengyi
Courtesy of Wallflower Architecture, Design & Marc Tan ShengyiDelicately balancing privacy and connection, the spaces share a common connection with the outdoors. Ribbon glass doors and windows blur the distinction between indoor and outdoor, merging them. The defined spaces disappear when they open fully. Corridors and spaces on all floors are naturally lit and fringed with vegetation. The restrained palette focuses on texture and color. Timber screens filter harsh tropical sun streaming through the tree canopies on the 2nd story planter. Deep overhanging eaves that shield the façade complete the experience of living with tropical elements. There is flexibility in maintaining indoor thermal comfort without relying on artificial means. The owners have not turned on the air conditioning in their spacious living and dining area since moving in.
 Courtesy of Wallflower Architecture, Design & Marc Tan Shengyi
Courtesy of Wallflower Architecture, Design & Marc Tan ShengyiTo achieve privacy and distance from traffic noise, every room is purposefully located along the two wings of the house. The deliberate location of the altar room above the main door at one end of the wing and the master bathroom at the other end keep the bedrooms on the second floor furthest away from the road. The light brief permitted for large spacious rooms and high ceilings. In a nod to the aesthetic of a tropical resort, the opportunity to design a beautiful pitched roof was not left to chance. The Owners wanted a lifestyle that resembles weekend retreats in a resort clubhouse.
 Courtesy of Wallflower Architecture, Design & Marc Tan Shengyi
Courtesy of Wallflower Architecture, Design & Marc Tan Shengyi Courtesy of Wallflower Architecture, Design & Marc Tan Shengyi
Courtesy of Wallflower Architecture, Design & Marc Tan ShengyiA year after completion, the owners revealed that they had viewed close to 15 plots of land and interviewed close to 10 architects. The architect affirmed that the second plot was in fact a better site in all aspects. Serendipity is a reminder of the power of chance and being open to possibilities. Often cited as key to life-changing decisions, it takes more than being in the right place, at the right time. It takes a well-prepared mind to make a serendipitous dream come true. And brought to the fore through thoughtful design!
